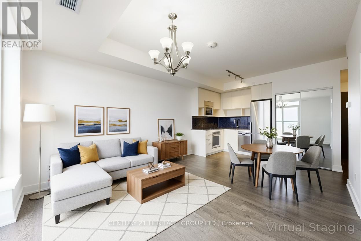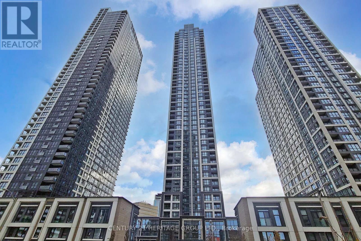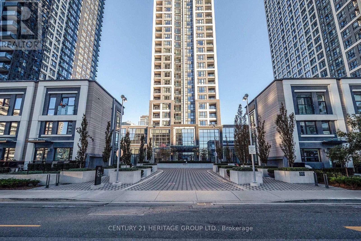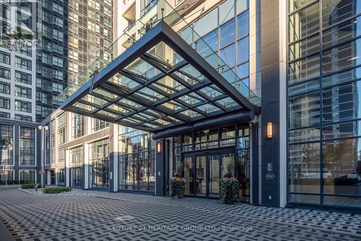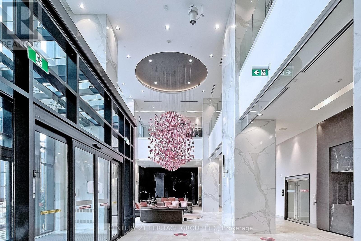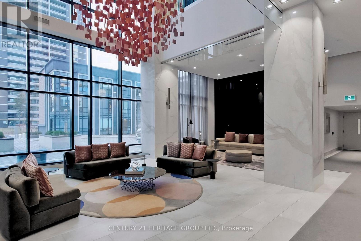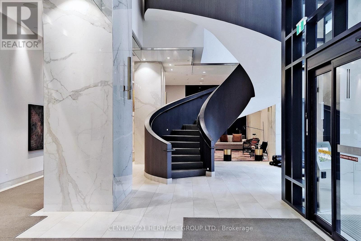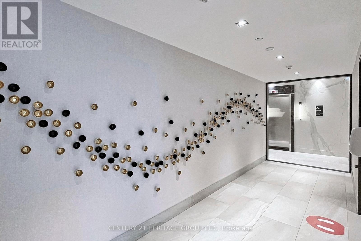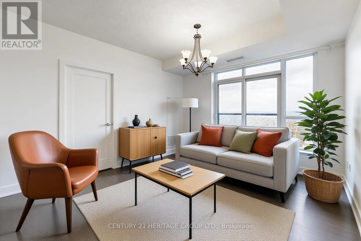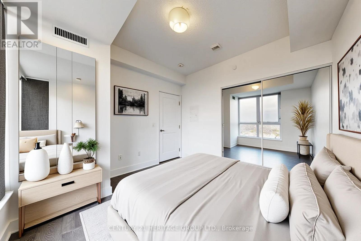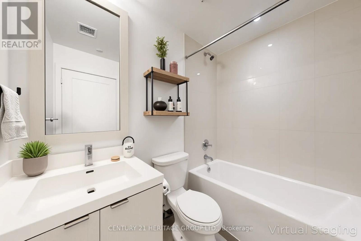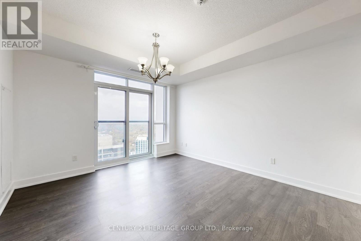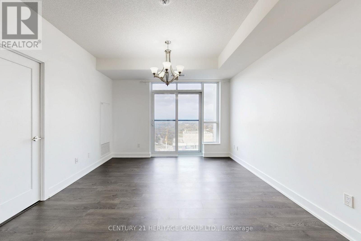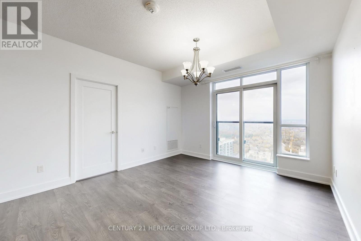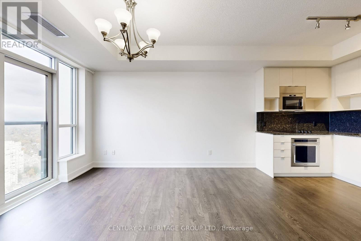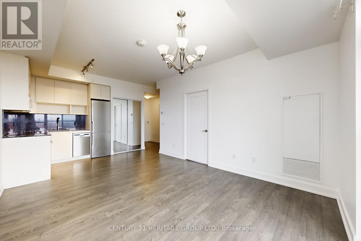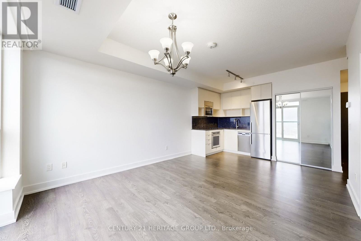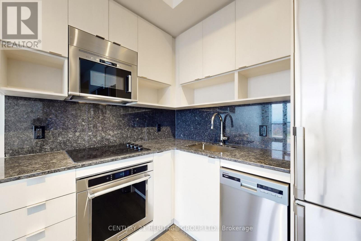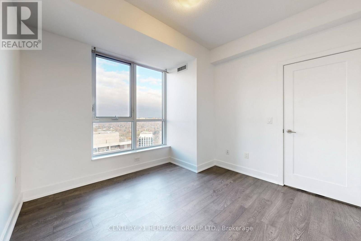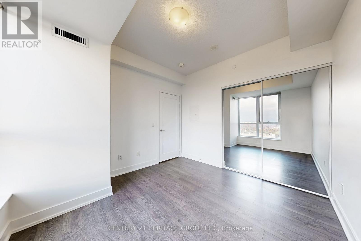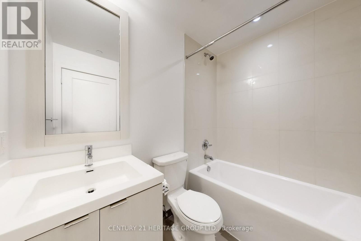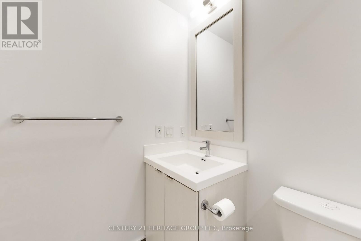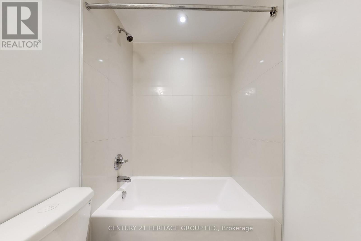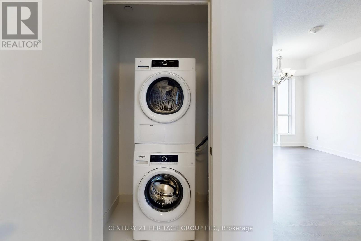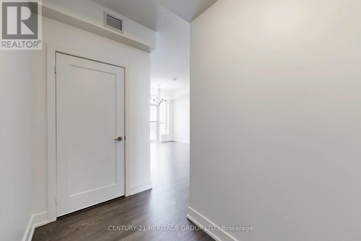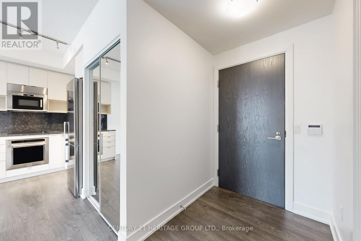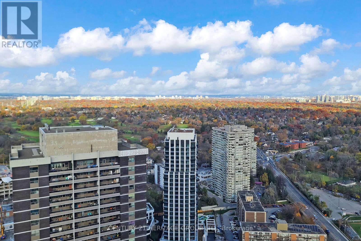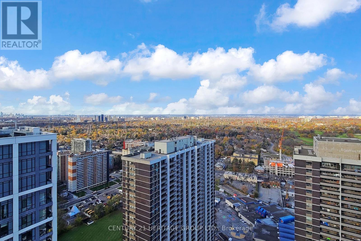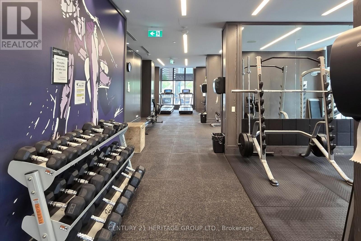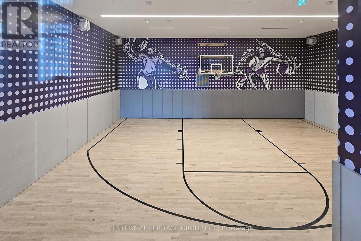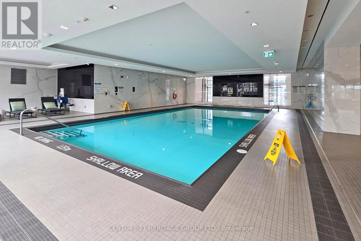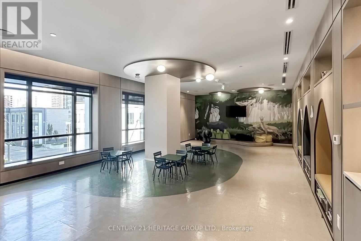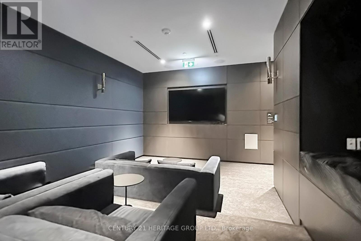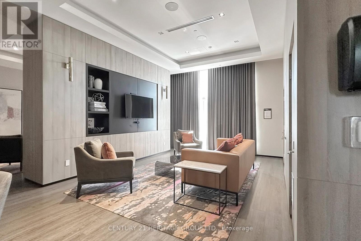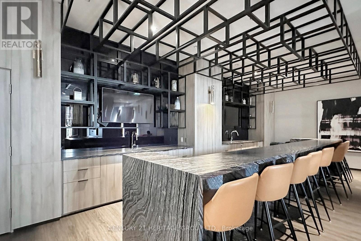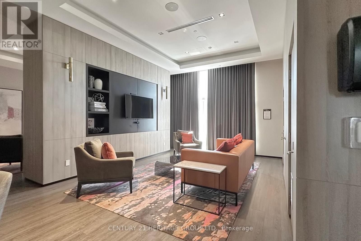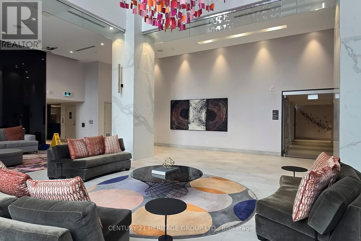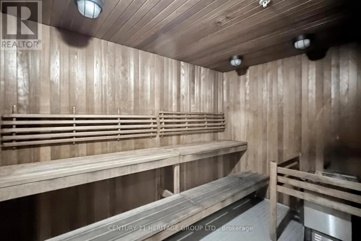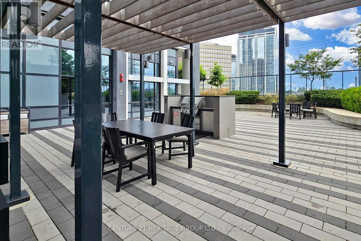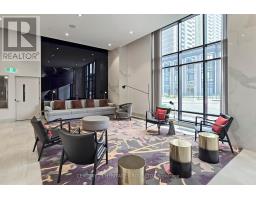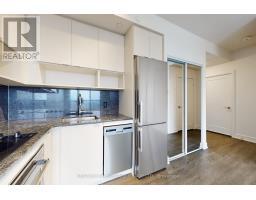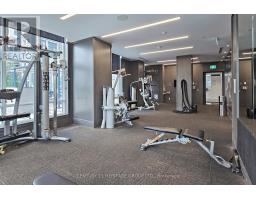4003 - 7 Mabelle Avenue Toronto, Ontario M9A 0C9
$399,000Maintenance, Common Area Maintenance, Insurance, Water
$390.21 Monthly
Maintenance, Common Area Maintenance, Insurance, Water
$390.21 MonthlyCommanding the sky from the 40th floor, this meticulously maintained one-bedroom, one-bathroom residence by Tridel offers a rare opportunity for immediate possession. Soaring floor-to-ceiling windows frame a breathtaking panorama that sweeps over the lush fairways of the Islington Golf Club, the dynamic Mississauga skyline, and glimpses of the lake beyond.The open-concept layout is bathed in soft, ambient light, creating a serene and sophisticated atmosphere. This turnkey suite also includes a convenient storage locker.Indulge in a world-class, resort-style amenity package, featuring 24/7 concierge, an indoor pool, hot tub, saunas, a basketball court, private theatre, and outdoor BBQ areas. Situated in an unbeatable location, you're just moments from the Islington TTC and GO Transit, with a vibrant array of shops and restaurants at your doorstep. This is more than a home-it's an elevated lifestyle. (id:50886)
Property Details
| MLS® Number | W12554730 |
| Property Type | Single Family |
| Neigbourhood | Islington-City Centre West |
| Community Name | Islington-City Centre West |
| Amenities Near By | Golf Nearby, Park, Public Transit, Schools |
| Community Features | Pets Allowed With Restrictions, Community Centre |
| Features | Balcony |
| Pool Type | Indoor Pool |
| View Type | City View |
Building
| Bathroom Total | 1 |
| Bedrooms Above Ground | 1 |
| Bedrooms Total | 1 |
| Age | 0 To 5 Years |
| Amenities | Security/concierge, Exercise Centre, Party Room, Visitor Parking, Storage - Locker |
| Appliances | Dryer, Washer, Whirlpool |
| Architectural Style | Multi-level |
| Basement Type | None |
| Cooling Type | Central Air Conditioning |
| Exterior Finish | Brick |
| Fire Protection | Alarm System, Security Guard, Security System, Smoke Detectors |
| Flooring Type | Laminate |
| Heating Fuel | Natural Gas |
| Heating Type | Forced Air |
| Size Interior | 500 - 599 Ft2 |
| Type | Apartment |
Parking
| Underground | |
| Garage |
Land
| Acreage | No |
| Land Amenities | Golf Nearby, Park, Public Transit, Schools |
Rooms
| Level | Type | Length | Width | Dimensions |
|---|---|---|---|---|
| Main Level | Living Room | 5.43 m | 3.69 m | 5.43 m x 3.69 m |
| Main Level | Dining Room | 5.43 m | 3.69 m | 5.43 m x 3.69 m |
| Main Level | Primary Bedroom | 2.23 m | 3.17 m | 2.23 m x 3.17 m |
| Main Level | Bathroom | 1 m | 2 m | 1 m x 2 m |
Contact Us
Contact us for more information
Marina Ge
Broker
www.marinage.ca/
7330 Yonge Street #116
Thornhill, Ontario L4J 7Y7
(905) 764-7111
(905) 764-1274
www.homesbyheritage.ca/

