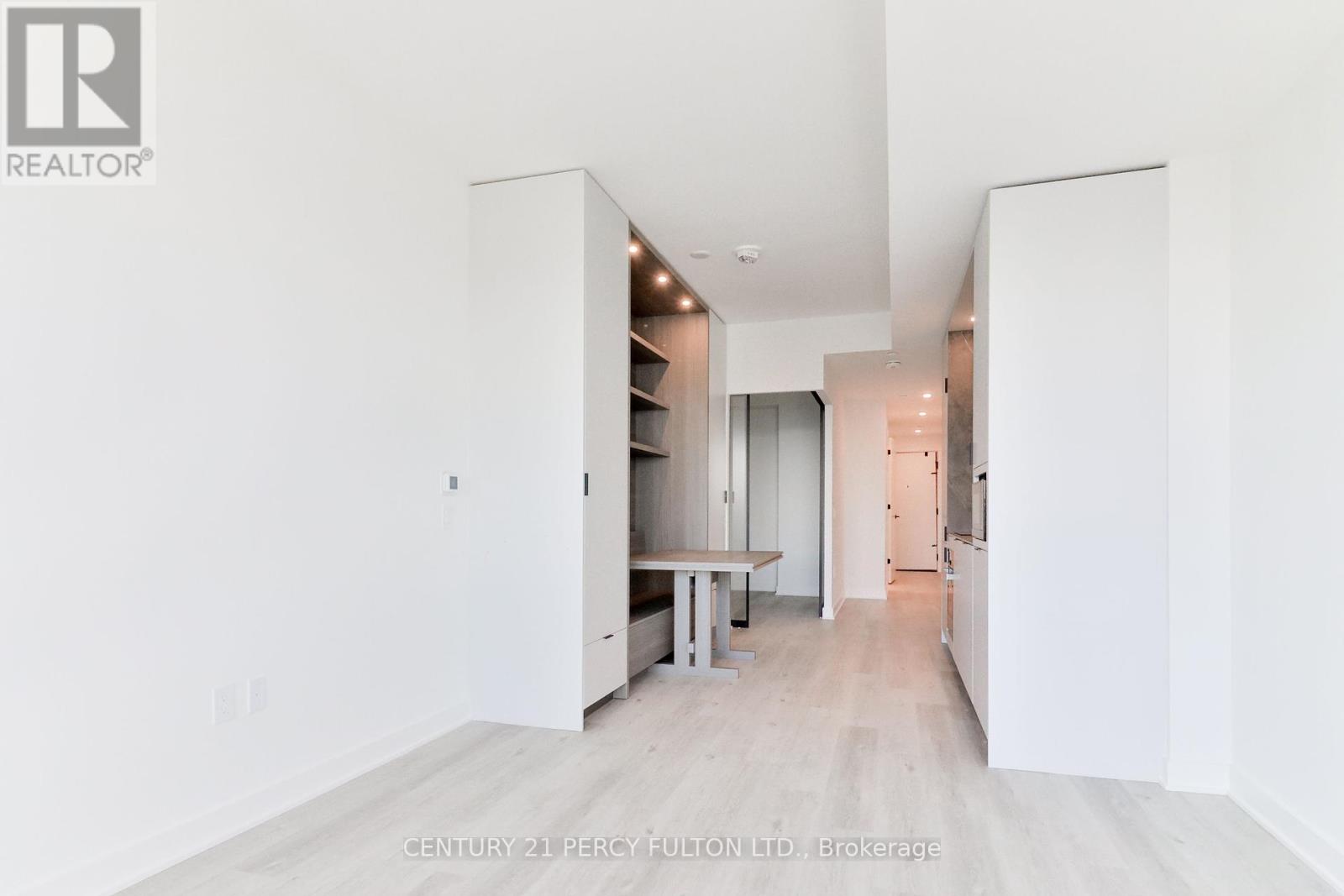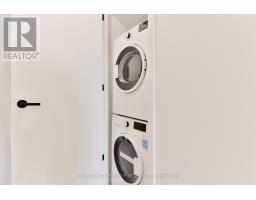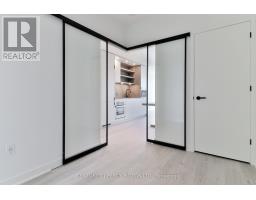2 Bedroom
2 Bathroom
699.9943 - 798.9932 sqft
Central Air Conditioning
Forced Air
$3,400 Monthly
Welcome to ultimate luxury living at 55C Bloor Yorkville Residences! This brand new, 40th floor 2 bed, 2 bath is all about one thing, views! You are looking at an unobstructed southeast exposure that captures the entire city skyline. It's a showstopper, day or night. Inside, you've got sleek, modern finishes throughout. Potlights, built-in storage in the dining, and custom built-in seating with a matching dining table that has all been designed to perfection. The kitchen is fully integrated with quality appliances and storage space. The spacious bedrooms and elegant bathrooms are styled with comfort and sophistication in mind. Within the building, you have an array of high-end amenities on the 9th floor, including a spacious fitness center, co-working and event spaces, and a serene outdoor lounge with BBQ facilities and fire pits. Most impressively, the rooftop lounge features an immaculate space with tall floor-to-ceiling windows, a gourmet chef's kitchen, and a breathtaking outdoor terrace with panoramic city skyline views. This building doesn't just impress inside, it's got a bold, geometric exterior that makes it one of downtown Toronto's most iconic addresses. As you enter, you are welcomed by a grand lobby with chic seating and decor. Living here, you're steps away from Yorkville's world-class shopping, dining, and entertainment. This isn't just a condo, it's a lifestyle. Don't miss your chance to own a piece of this exclusive address. Book your private showing today, and step into the luxury you deserve! (id:50886)
Property Details
|
MLS® Number
|
C9377033 |
|
Property Type
|
Single Family |
|
Community Name
|
Church-Yonge Corridor |
|
AmenitiesNearBy
|
Public Transit |
|
CommunityFeatures
|
Pet Restrictions |
|
Features
|
Balcony, Carpet Free, In Suite Laundry |
|
ViewType
|
View |
Building
|
BathroomTotal
|
2 |
|
BedroomsAboveGround
|
2 |
|
BedroomsTotal
|
2 |
|
Amenities
|
Storage - Locker, Security/concierge |
|
Appliances
|
Oven - Built-in |
|
CoolingType
|
Central Air Conditioning |
|
ExteriorFinish
|
Concrete |
|
FireProtection
|
Smoke Detectors |
|
FlooringType
|
Laminate |
|
HeatingFuel
|
Natural Gas |
|
HeatingType
|
Forced Air |
|
SizeInterior
|
699.9943 - 798.9932 Sqft |
|
Type
|
Apartment |
Parking
Land
|
Acreage
|
No |
|
LandAmenities
|
Public Transit |
Rooms
| Level |
Type |
Length |
Width |
Dimensions |
|
Other |
Living Room |
3.94 m |
3.3 m |
3.94 m x 3.3 m |
|
Other |
Dining Room |
3.24 m |
3.09 m |
3.24 m x 3.09 m |
|
Other |
Kitchen |
|
|
Measurements not available |
|
Other |
Primary Bedroom |
3.26 m |
2.7 m |
3.26 m x 2.7 m |
|
Other |
Bedroom 2 |
3.2 m |
2.39 m |
3.2 m x 2.39 m |
https://www.realtor.ca/real-estate/27490556/4004-55-charles-street-toronto-church-yonge-corridor-church-yonge-corridor





























































