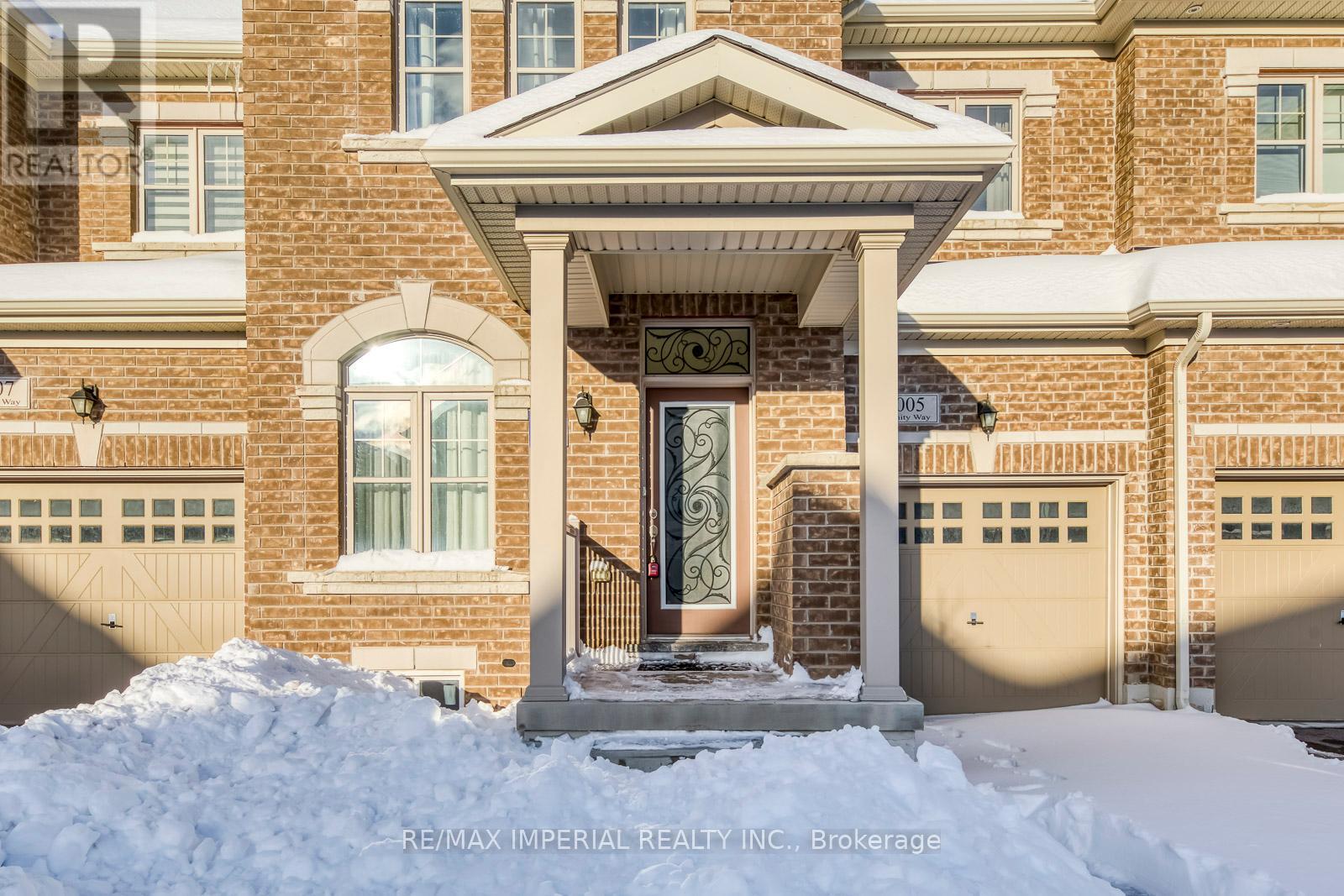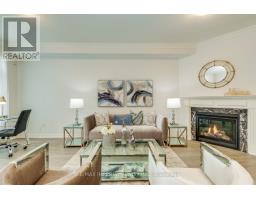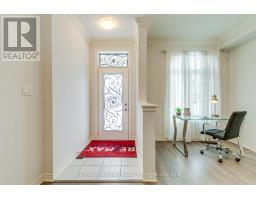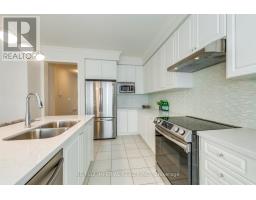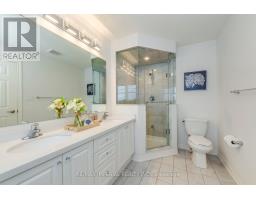4005 Eternity Way Oakville, Ontario L6H 3R4
$1,199,800
Welcome To This Stunning And Immaculately Maintained Executive Freehold Townhouse Built By Starlane, Backing To Green Space W/ Unobstructed View. This 3 Bedrooms And 3 Bathrooms Features Modern Open Concept Design And Amazing Floor Layout With Lots Of Bright Nature Lights, 9' Ceiling On Main Floor. Owner Spent Thousands In Upgrades. Laminate Floors All Thru. Crown Moulding And Smooth Ceiling Thru Main Floor. Gourmet Kitchen W/ Extended Cabinets, Quartz Counter And Upgraded Backsplash, S/S Appliances And Huge Centre Island. Gas Fireplace In Living Room. Primary Bedroom W/5 Piece Ensuite And W/I Closet. Metal Picket Staircase. All Wash Rooms W/ Quartz Countertops. Spacious Laundry On 2nd Floor. Gas BBQ Hook-up At The Back Of The House. This Home Offers A Wealth Of Luxuriously Finished Spaces To Enjoy, All Situated In A Prime Location. Don't Miss This Extraordinary Opportunity To Own A Piece Of Paradise. This Property Seamlessly Combines Elegance, Comfort, And Convenience, Making It The Perfect Place To Create Lasting Memories With Your Loved Ones. Whether You're Hosting A Summer BBQ In The Backyard Oasis Or Enjoying A Quiet Evening In The Beautifully Appointed Kitchen And Living Room Area, Or A Gathering In The Stunning Dining Room, This Home Has It All. (id:50886)
Property Details
| MLS® Number | W11972528 |
| Property Type | Single Family |
| Community Name | 1008 - GO Glenorchy |
| Features | Backs On Greenbelt, Carpet Free |
| Parking Space Total | 2 |
| Structure | Deck |
Building
| Bathroom Total | 3 |
| Bedrooms Above Ground | 3 |
| Bedrooms Total | 3 |
| Age | 0 To 5 Years |
| Amenities | Fireplace(s) |
| Appliances | Garage Door Opener Remote(s), Central Vacuum, Water Heater, Dishwasher, Dryer, Hood Fan, Stove, Washer, Window Coverings, Refrigerator |
| Basement Development | Unfinished |
| Basement Type | Full (unfinished) |
| Construction Style Attachment | Attached |
| Cooling Type | Central Air Conditioning, Ventilation System |
| Exterior Finish | Brick |
| Fireplace Present | Yes |
| Fireplace Total | 1 |
| Flooring Type | Laminate, Ceramic |
| Foundation Type | Block |
| Half Bath Total | 1 |
| Heating Fuel | Natural Gas |
| Heating Type | Forced Air |
| Stories Total | 2 |
| Size Interior | 1,500 - 2,000 Ft2 |
| Type | Row / Townhouse |
| Utility Water | Municipal Water |
Parking
| Garage |
Land
| Acreage | No |
| Sewer | Sanitary Sewer |
| Size Depth | 99 Ft ,7 In |
| Size Frontage | 24 Ft ,7 In |
| Size Irregular | 24.6 X 99.6 Ft |
| Size Total Text | 24.6 X 99.6 Ft |
Rooms
| Level | Type | Length | Width | Dimensions |
|---|---|---|---|---|
| Second Level | Bedroom | 4.88 m | 3.81 m | 4.88 m x 3.81 m |
| Second Level | Bedroom 2 | 3.89 m | 3.81 m | 3.89 m x 3.81 m |
| Second Level | Bedroom 3 | 3.96 m | 3.32 m | 3.96 m x 3.32 m |
| Second Level | Laundry Room | 3.32 m | 1.83 m | 3.32 m x 1.83 m |
| Ground Level | Living Room | 4.88 m | 4.05 m | 4.88 m x 4.05 m |
| Ground Level | Office | 2.44 m | 1.52 m | 2.44 m x 1.52 m |
| Ground Level | Dining Room | 3.75 m | 3.2 m | 3.75 m x 3.2 m |
| Ground Level | Kitchen | 4.88 m | 2.74 m | 4.88 m x 2.74 m |
Contact Us
Contact us for more information
Hank Zeng
Broker
(416) 414-3226
www.hankzenghomes.com/
www.facebook.com/hankzenghomes
twitter.com/hankzengrealtor
www.linkedin.com/in/hank-zeng-toronto-oakville-mississauga-real-estate/
2390 Bristol Circle #4
Oakville, Ontario L6H 6M5
(905) 305-0033
(905) 305-1133



