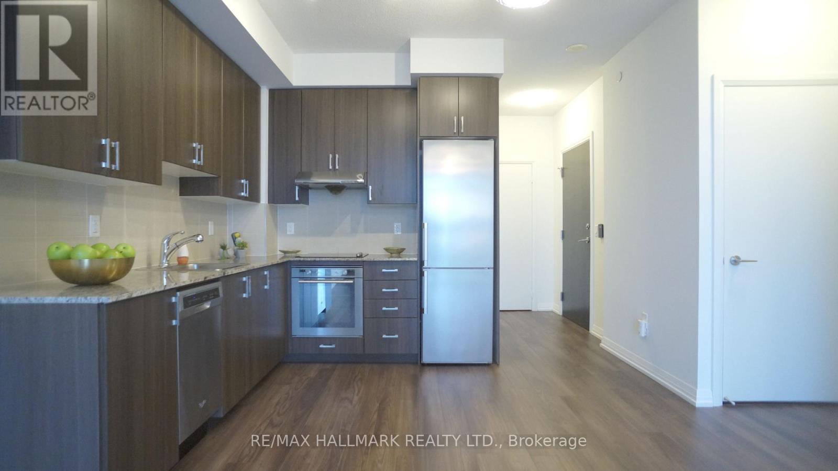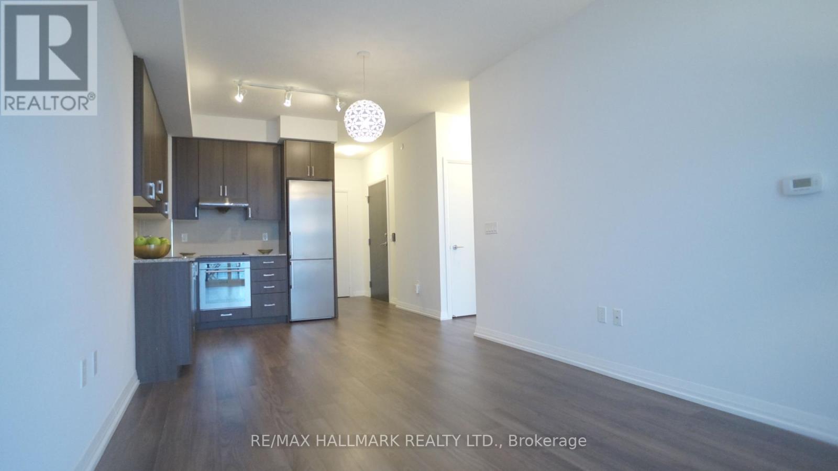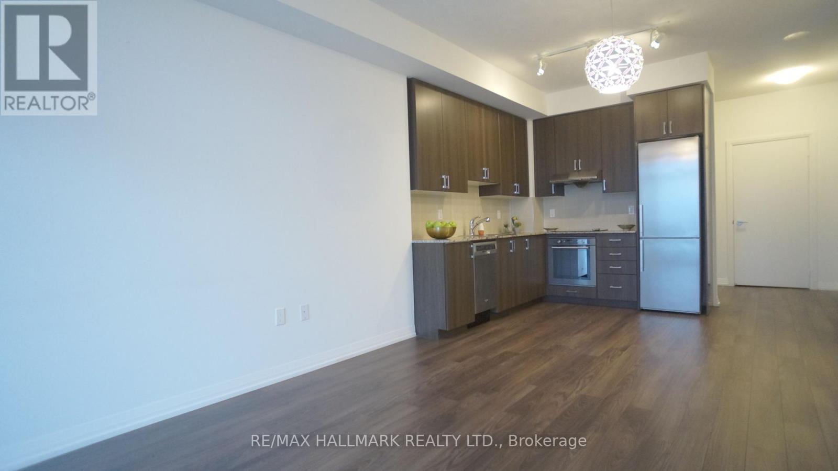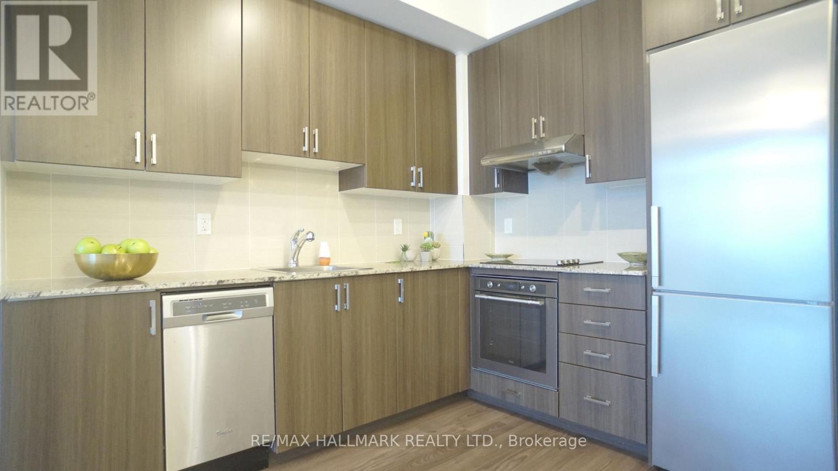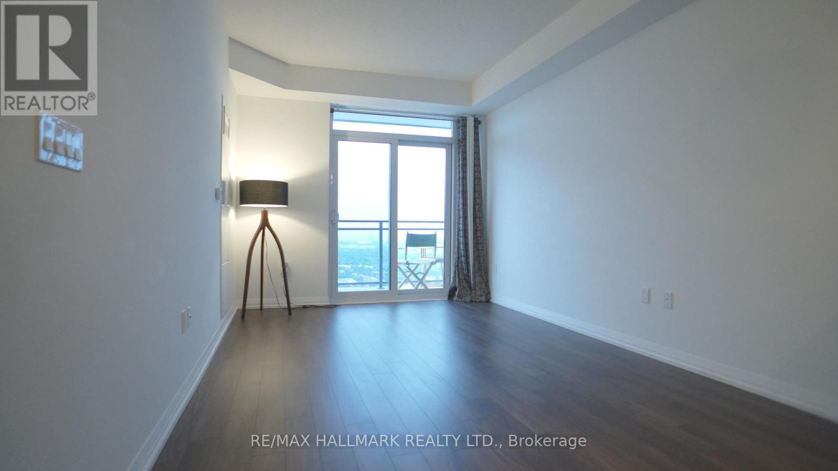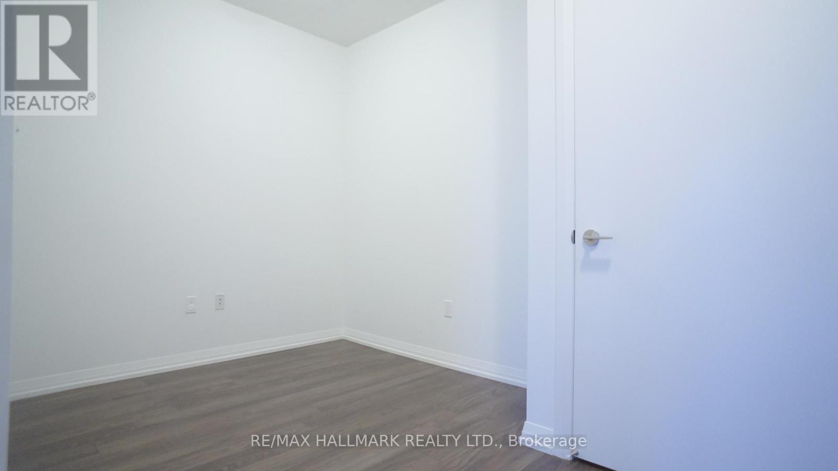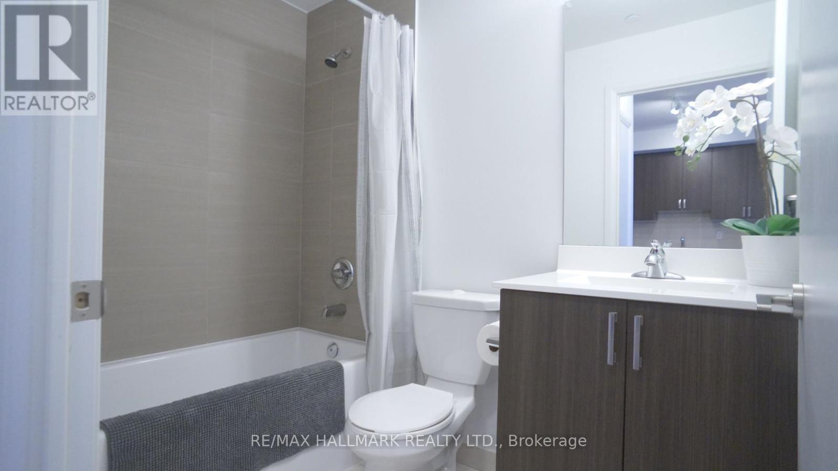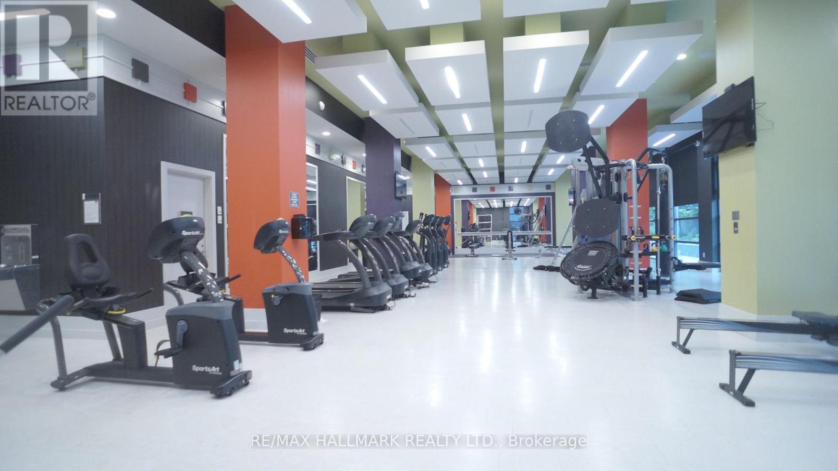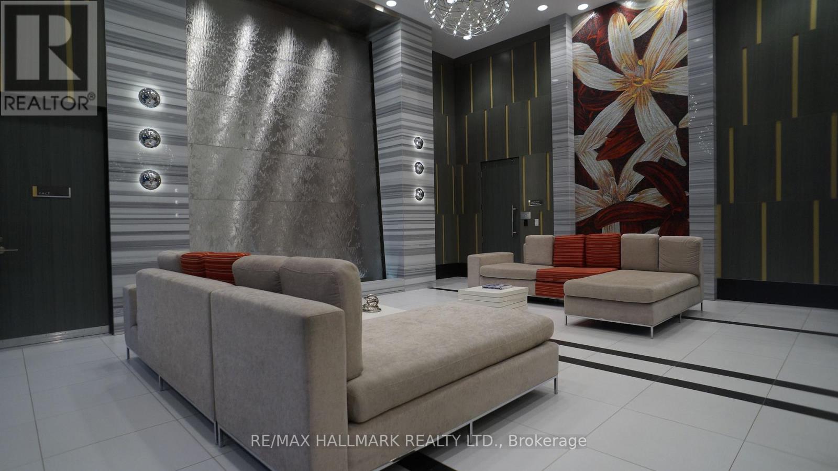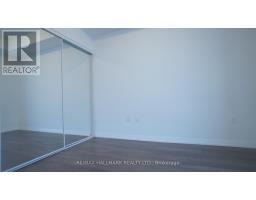4006 - 55 Ann O'reilly Road Toronto, Ontario M2J 0E1
$2,400 Monthly
Experience breathtaking unobstructed south-facing views stretching as far as the eye can see from this bright and spacious high-floor unit. Enjoy living in the sky with an open-concept and highly functional layout that maximizes space and comfort. This modern condo offers 24-hour concierge service, visitor parking, a fully equipped gym, indoor pool, party room, and guest suitesperfect for relaxing and entertaining. Conveniently located with easy access to the DVP and 404, just minutes from Fairview Mall, TTC, and subway stations. Amenities such as a supermarket and other essentials are right across the street, making everyday living effortless. *Pictures were taken when unit was previously vacant* (id:50886)
Property Details
| MLS® Number | C12147221 |
| Property Type | Single Family |
| Community Name | Henry Farm |
| Community Features | Pet Restrictions |
| Features | Balcony, Carpet Free |
| Parking Space Total | 1 |
Building
| Bathroom Total | 1 |
| Bedrooms Above Ground | 1 |
| Bedrooms Below Ground | 1 |
| Bedrooms Total | 2 |
| Appliances | Dishwasher, Dryer, Hood Fan, Microwave, Stove, Washer, Refrigerator |
| Cooling Type | Central Air Conditioning |
| Exterior Finish | Concrete |
| Flooring Type | Laminate |
| Heating Fuel | Natural Gas |
| Heating Type | Forced Air |
| Size Interior | 600 - 699 Ft2 |
| Type | Apartment |
Parking
| Underground | |
| Garage |
Land
| Acreage | No |
Rooms
| Level | Type | Length | Width | Dimensions |
|---|---|---|---|---|
| Main Level | Living Room | 6.75 m | 3.1 m | 6.75 m x 3.1 m |
| Main Level | Dining Room | 6.75 m | 3.1 m | 6.75 m x 3.1 m |
| Main Level | Kitchen | 6.75 m | 3.1 m | 6.75 m x 3.1 m |
| Main Level | Primary Bedroom | 3.1 m | 3.1 m | 3.1 m x 3.1 m |
| Main Level | Den | 2.5 m | 2.5 m | 2.5 m x 2.5 m |
https://www.realtor.ca/real-estate/28309820/4006-55-ann-oreilly-road-toronto-henry-farm-henry-farm
Contact Us
Contact us for more information
Anthony Jong
Broker
www.anthonyjong.ca/
685 Sheppard Ave E #401
Toronto, Ontario M2K 1B6
(416) 494-7653
(416) 494-0016

