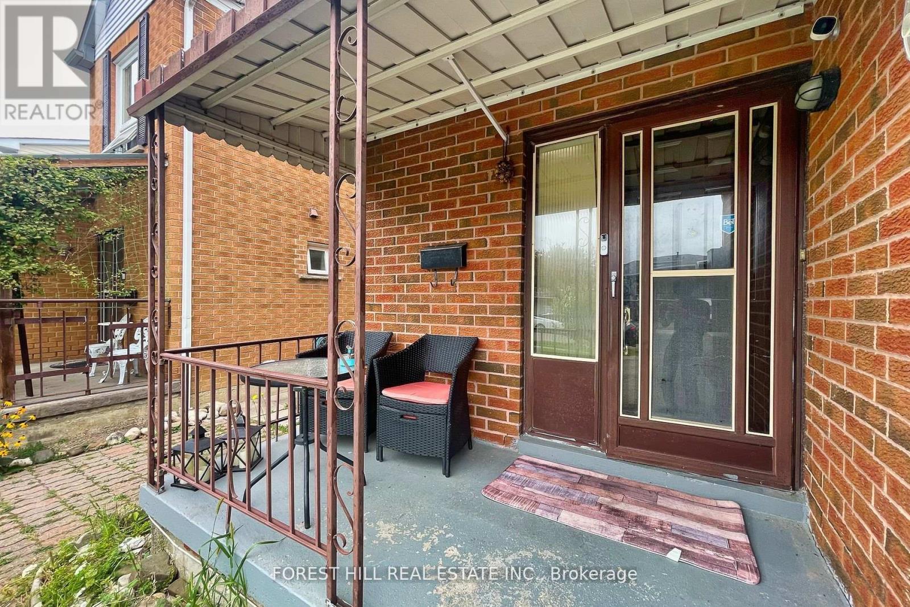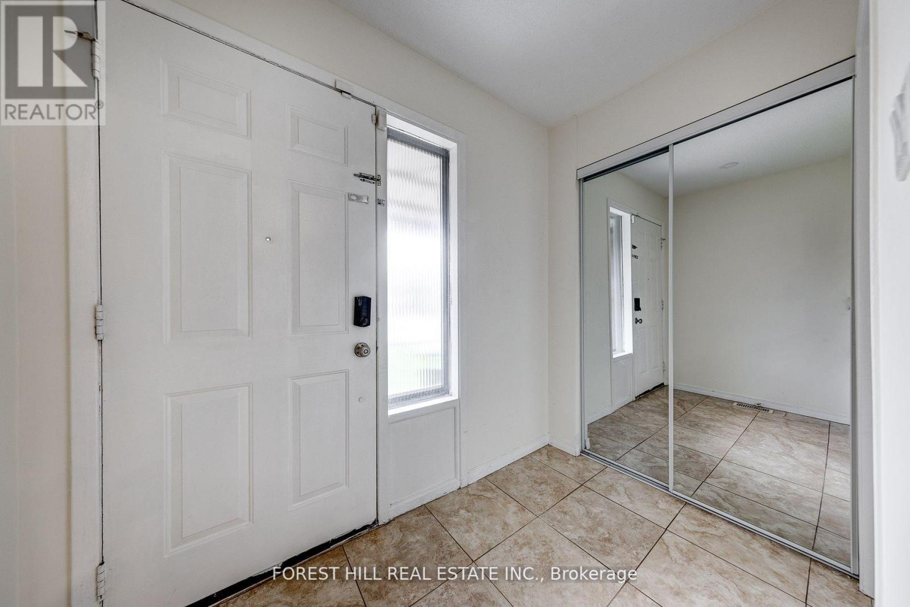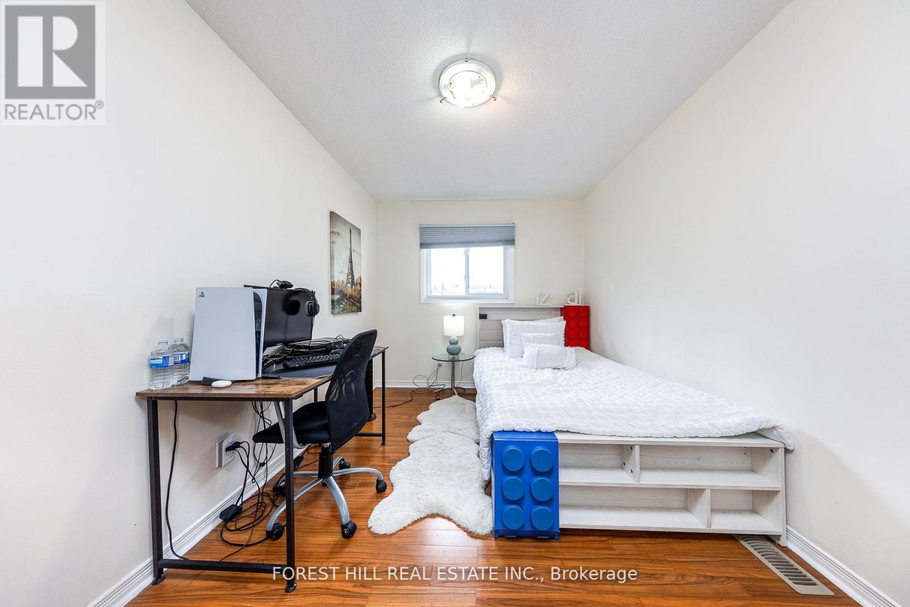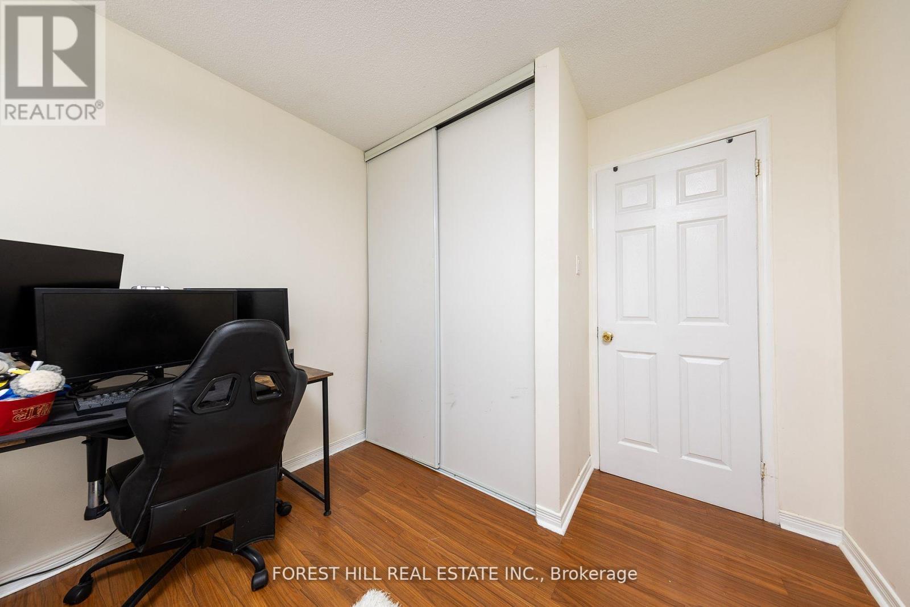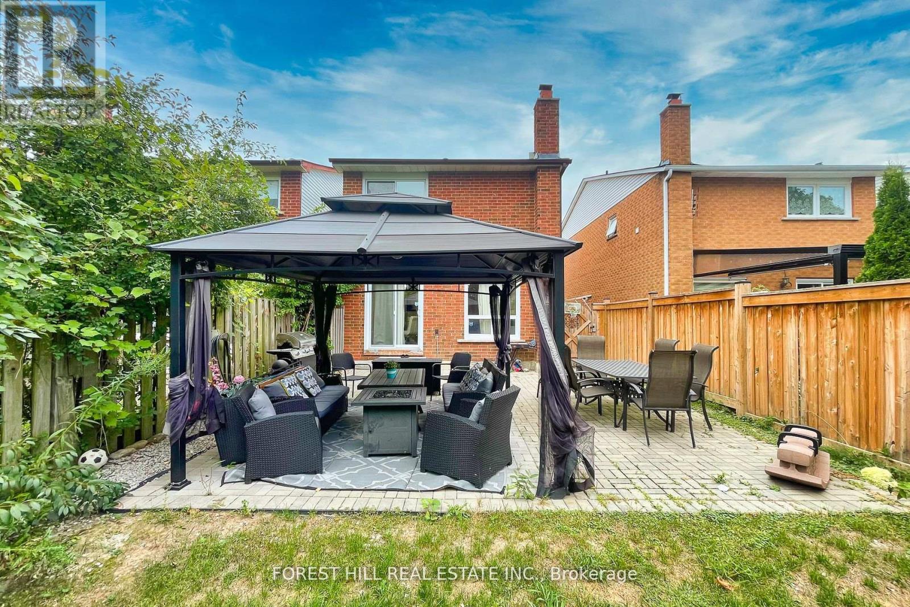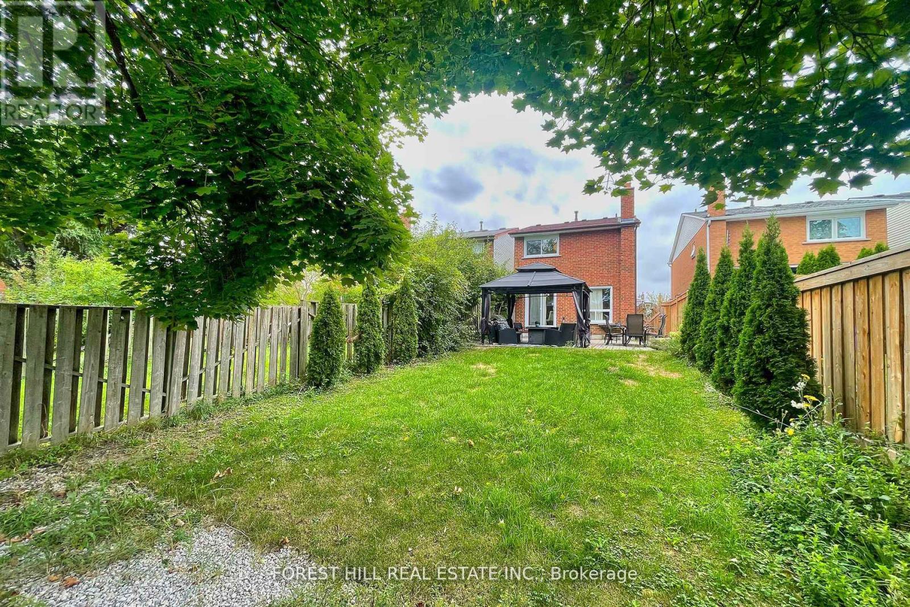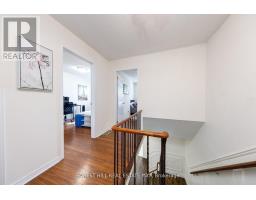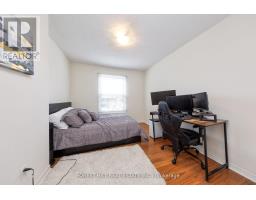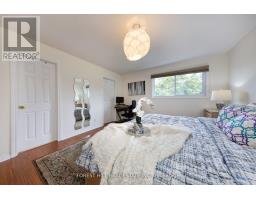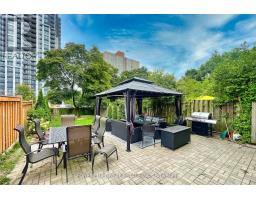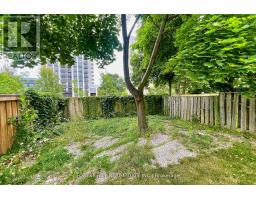4006 Bishopstoke Lane Mississauga, Ontario L4Z 1J2
$929,000
Welcome to 4006 Bishopstoke Lane, An Impeccably Maintained Home In The Heart Of Mississauga, Just Steps Away From Square One Mall. The Main Floor Features Stunning Hardwood Floors, Pot Lights, And a Walkout To a Beautiful Backyard Oasis, Complete With a Gazebo And Outdoor Pot Lights For Evening Enjoyment. The Modern Kitchen is Equipped With Stainless Steel Appliances, a Pantry, And Plenty Of Storage Space. Upstairs, You'll Find Three Generously Sized Bedrooms, All With Hardwood Flooring. The Primary Bedroom Offers a Walk-in Closet For Your Convenience. This Home Boasts Several Recent Upgrades, Including a Brand-New High-Efficiency Heat Pump, Freshly Painted Interiors, And a Tankless Water Heater. The Upgraded 200AMP Electrical Panel Is Ready For An Electric Car Charger, With a Connection Already In Place In The Garage. This Property Is Move-In Ready, Offering Comfort, Style, And Modern Conveniences In An Unbeatable Location. **** EXTRAS **** All ELF, S/S Fridge, Stove, Hood, Dishwasher and Microwave, Front Load Washer & Dryer. Central A/C(Heat Pump), Furnace + Window Coverings. (id:50886)
Property Details
| MLS® Number | W9416978 |
| Property Type | Single Family |
| Community Name | Rathwood |
| AmenitiesNearBy | Public Transit |
| ParkingSpaceTotal | 4 |
Building
| BathroomTotal | 3 |
| BedroomsAboveGround | 3 |
| BedroomsTotal | 3 |
| Appliances | Dishwasher, Dryer, Microwave, Refrigerator, Stove, Washer, Window Coverings |
| BasementDevelopment | Finished |
| BasementType | N/a (finished) |
| ConstructionStyleAttachment | Semi-detached |
| CoolingType | Central Air Conditioning |
| ExteriorFinish | Aluminum Siding |
| FireplacePresent | Yes |
| FlooringType | Hardwood, Ceramic |
| FoundationType | Brick |
| HalfBathTotal | 1 |
| HeatingFuel | Natural Gas |
| HeatingType | Forced Air |
| StoriesTotal | 2 |
| Type | House |
| UtilityWater | Municipal Water |
Parking
| Attached Garage |
Land
| Acreage | No |
| FenceType | Fenced Yard |
| LandAmenities | Public Transit |
| Sewer | Sanitary Sewer |
| SizeDepth | 150 Ft ,3 In |
| SizeFrontage | 26 Ft ,5 In |
| SizeIrregular | 26.47 X 150.33 Ft |
| SizeTotalText | 26.47 X 150.33 Ft |
Rooms
| Level | Type | Length | Width | Dimensions |
|---|---|---|---|---|
| Second Level | Primary Bedroom | 4.49 m | 3.9 m | 4.49 m x 3.9 m |
| Second Level | Bedroom 2 | 4.05 m | 3.02 m | 4.05 m x 3.02 m |
| Second Level | Bedroom 3 | 3.16 m | 2.6 m | 3.16 m x 2.6 m |
| Basement | Recreational, Games Room | 6.58 m | 4.6 m | 6.58 m x 4.6 m |
| Basement | Cold Room | Measurements not available | ||
| Main Level | Living Room | 5.19 m | 3.05 m | 5.19 m x 3.05 m |
| Main Level | Dining Room | 2.84 m | 2.49 m | 2.84 m x 2.49 m |
| Main Level | Kitchen | 4.9 m | 2.84 m | 4.9 m x 2.84 m |
https://www.realtor.ca/real-estate/27557044/4006-bishopstoke-lane-mississauga-rathwood-rathwood
Interested?
Contact us for more information
Emad Toghi
Broker
28a Hazelton Avenue
Toronto, Ontario M5R 2E2


