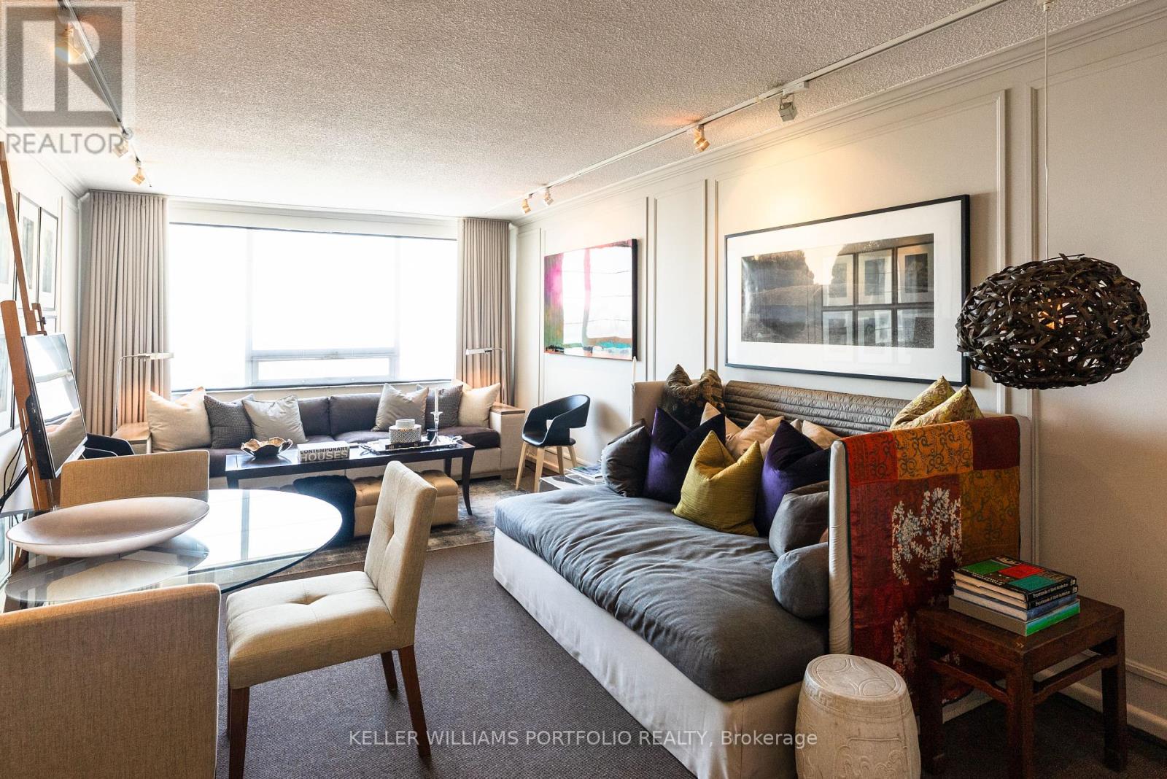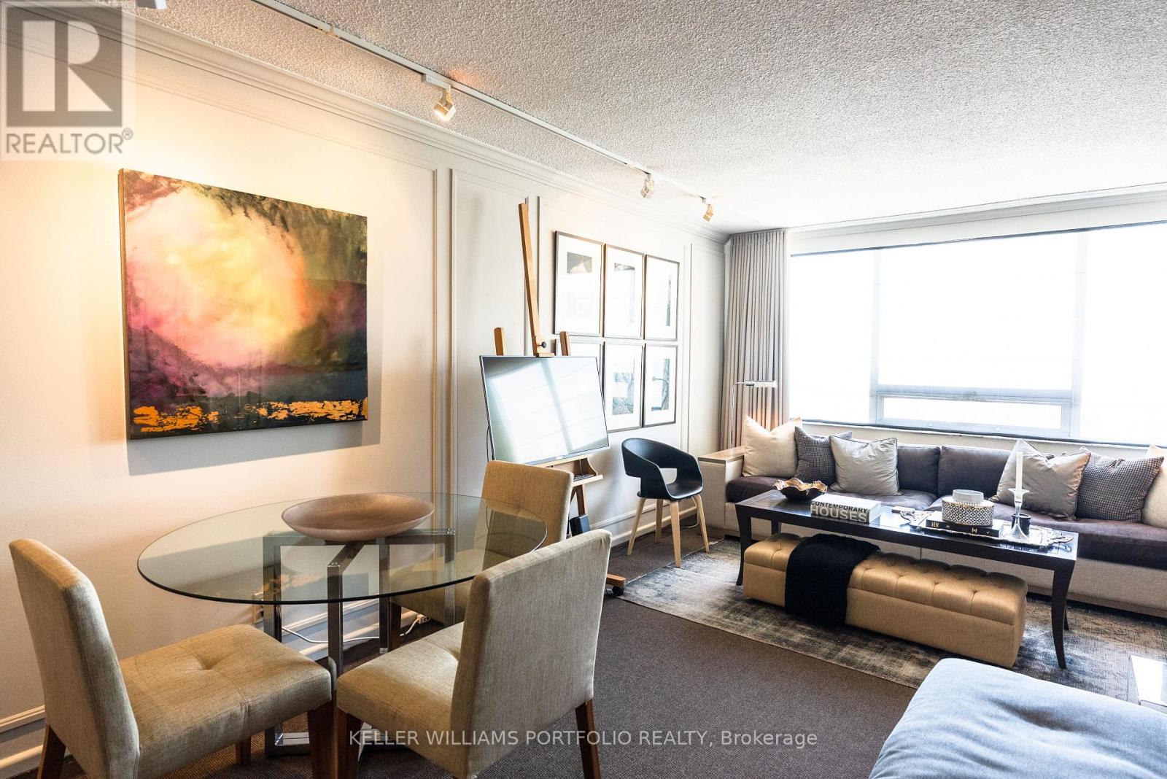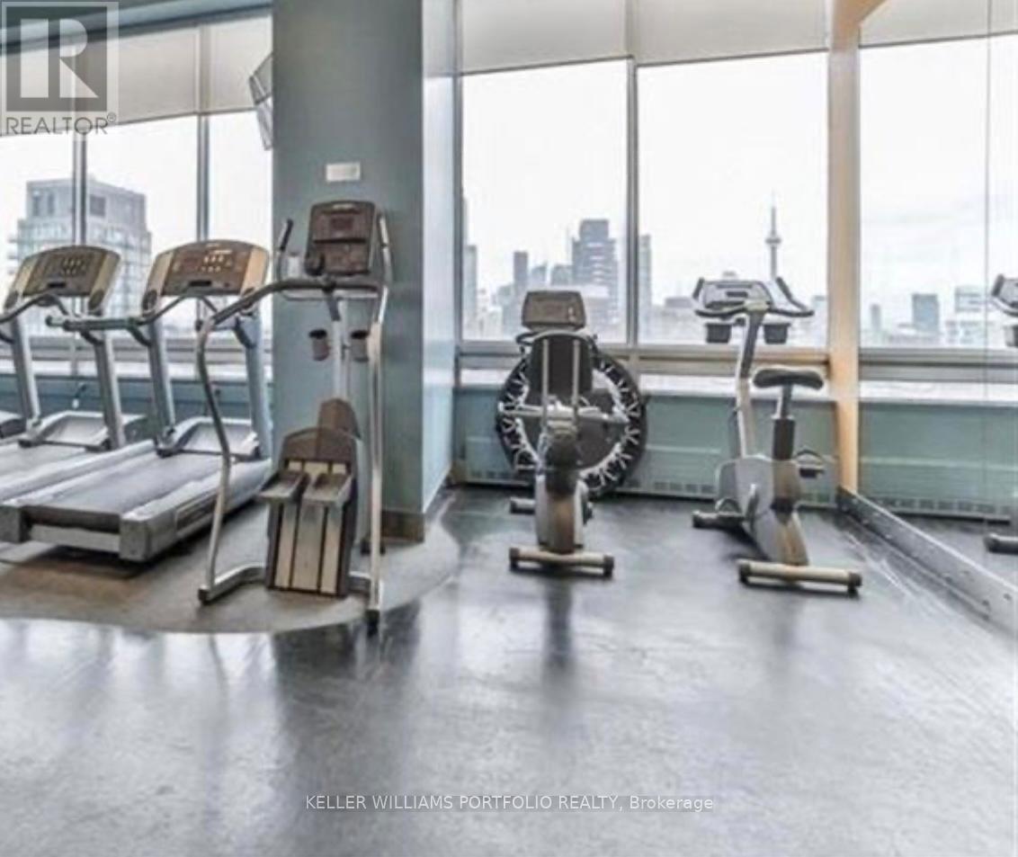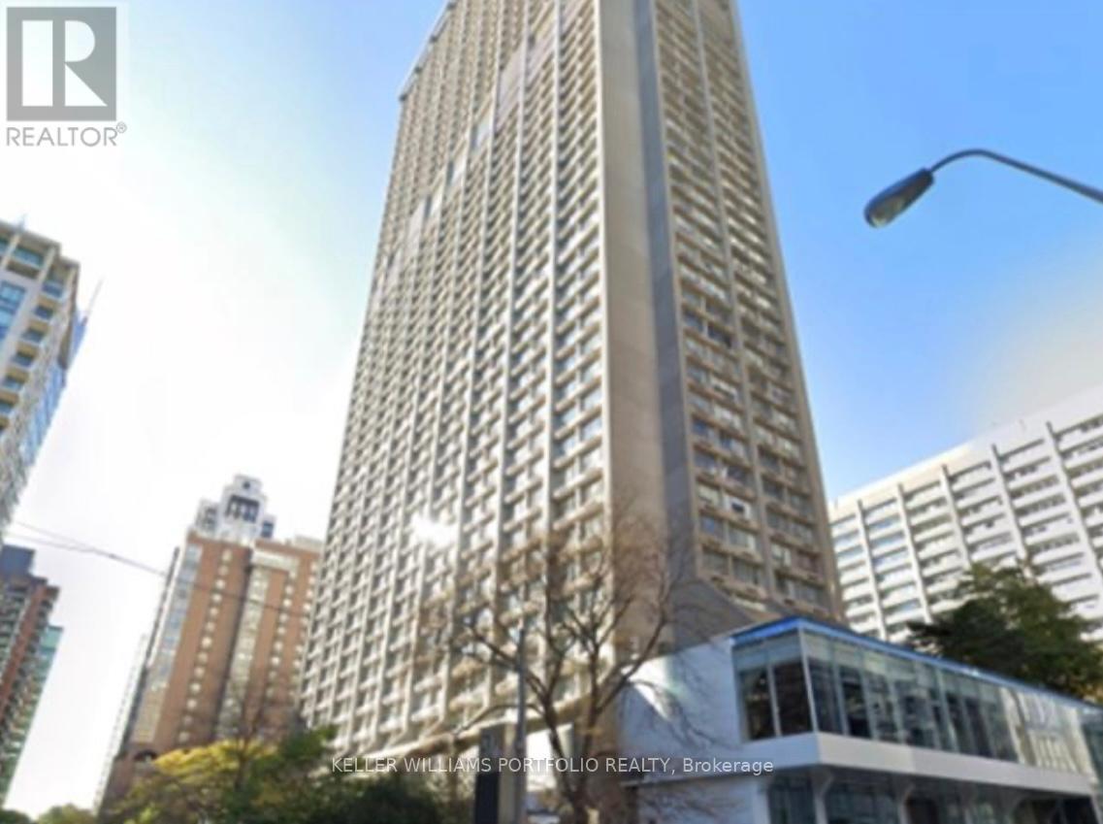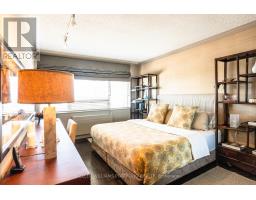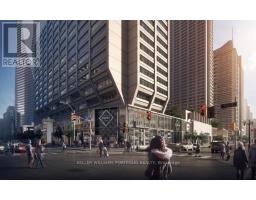4007 - 44 Charles Street W Toronto, Ontario M4Y 1R8
$1,900 Monthly
Shared luxury apartment in the heart of Toronto's prestigious Yorkville neighbourhood. This fully furnished main suite, within a designer two-bedroom apartment, features custom furniture and original art, offers unparalleled direct access to top-tier shopping, dining, and cultural landmarks. Landlord lives elsewhere and uses half of the suite as their design consulting office Monday to Friday, 9 to 5. PRIVATE MAIN SUITE: Spacious area with a king-size bed, premium bedding, expansive walk-in closet, personal bathroom, and a dedicated work desk, perfect for working or studying. SHARED SPACES: Large, fully equipped kitchen and an elegantly over-sized furnished living/dining room. AMENITIES: laundry facilities, a well-equipped gym, and an indoor swimming pool.PARKING: Underground parking is available at an additional cost. CONVENIENCE: Direct access to the Manulife Centre, grocery stores, pharmacies, LCBO, Eataly, Indigo, Restaurants and the Varsity Cinemas. TRANSIT: Steps away from the two main subway lines and the Bay bus. You do not need to go outside to access the transit. PROXIMITY: Close to major universities, scenic walking trails, and world-class shopping and dining venues. IDEAL TENANT: Professionals working downtown - If you work in the financial district, tech sector, or creative industries, this location is unbeatable.Students at nearby Universities: Ideal for U of T, Metropolitan University, or OCAD students who want a quiet, upscale place to focus on their studies. Frequent Travelers: With a roommate who only uses the suite Monday to Friday for work, you'll have plenty of privacy on evenings and weekends. MINIMILISTS: The suite is fully furnished and includes cleaning services (bi-weekly), so you can focus on what matters most (id:50886)
Property Details
| MLS® Number | C12063298 |
| Property Type | Single Family |
| Community Name | Bay Street Corridor |
| Community Features | Pet Restrictions |
| Parking Space Total | 1 |
Building
| Bathroom Total | 1 |
| Bedrooms Above Ground | 1 |
| Bedrooms Total | 1 |
| Cooling Type | Central Air Conditioning |
| Exterior Finish | Concrete Block |
| Flooring Type | Hardwood, Tile |
| Heating Fuel | Electric |
| Heating Type | Other |
| Size Interior | 700 - 799 Ft2 |
| Type | Apartment |
Parking
| Underground | |
| No Garage |
Land
| Acreage | No |
Rooms
| Level | Type | Length | Width | Dimensions |
|---|---|---|---|---|
| Main Level | Bedroom | 3.35 m | 6.01 m | 3.35 m x 6.01 m |
| Main Level | Bathroom | 1.53 m | 2.74 m | 1.53 m x 2.74 m |
| Main Level | Living Room | 6.7 m | 3.66 m | 6.7 m x 3.66 m |
| Main Level | Kitchen | 3.56 m | 2.44 m | 3.56 m x 2.44 m |
| Main Level | Foyer | 1.82 m | 1.53 m | 1.82 m x 1.53 m |
Contact Us
Contact us for more information
Kevin Hedley
Salesperson
(416) 806-1494
3284 Yonge Street #100
Toronto, Ontario M4N 3M7
(416) 864-3888
(416) 864-3859
HTTP://www.kwportfolio.ca

