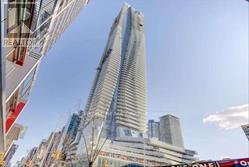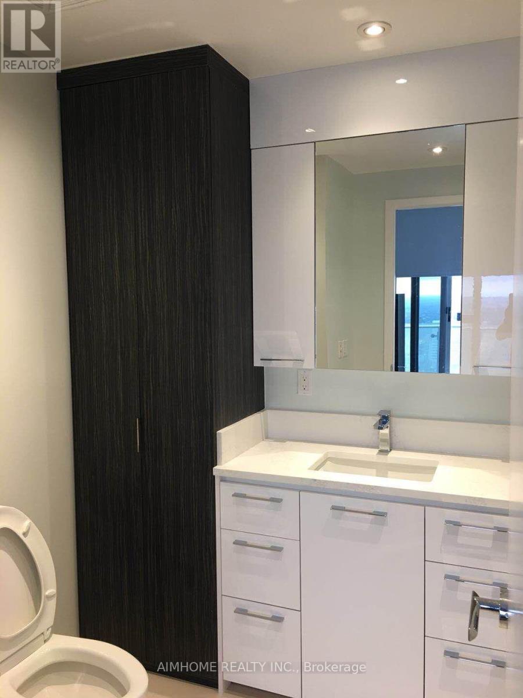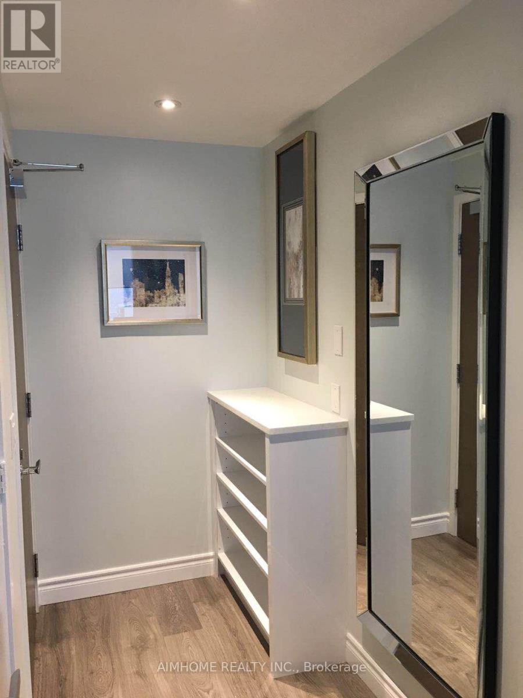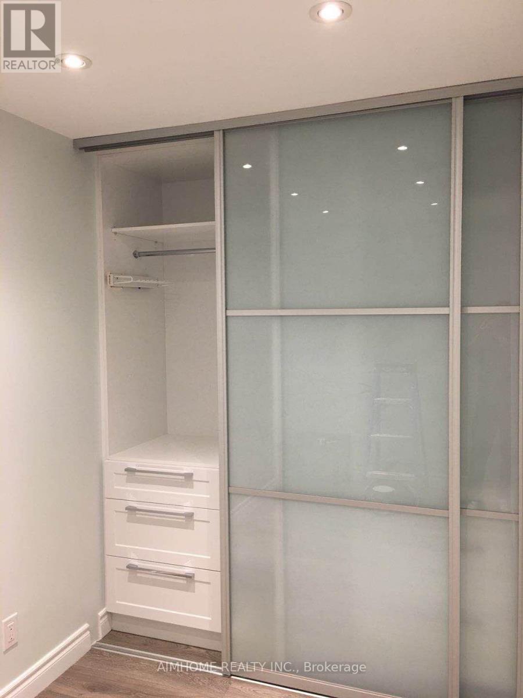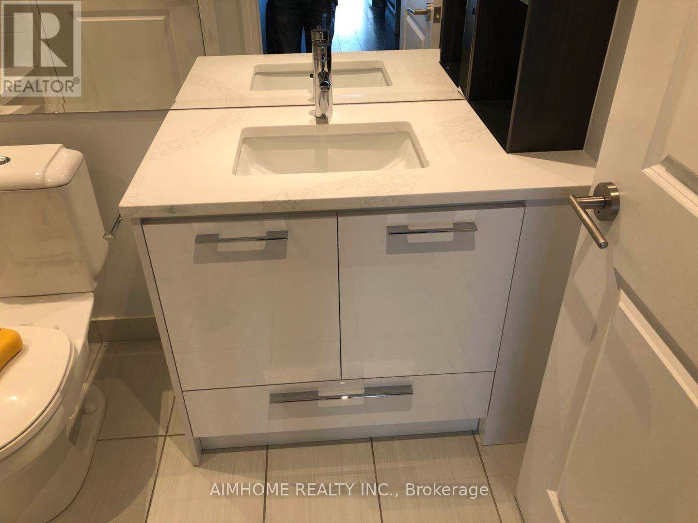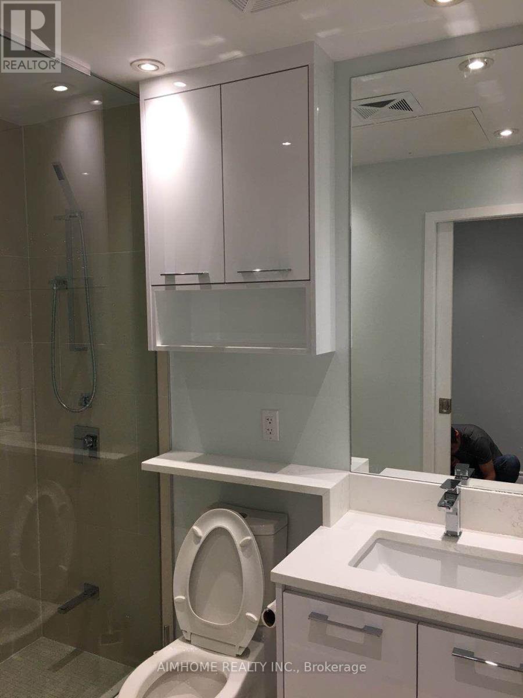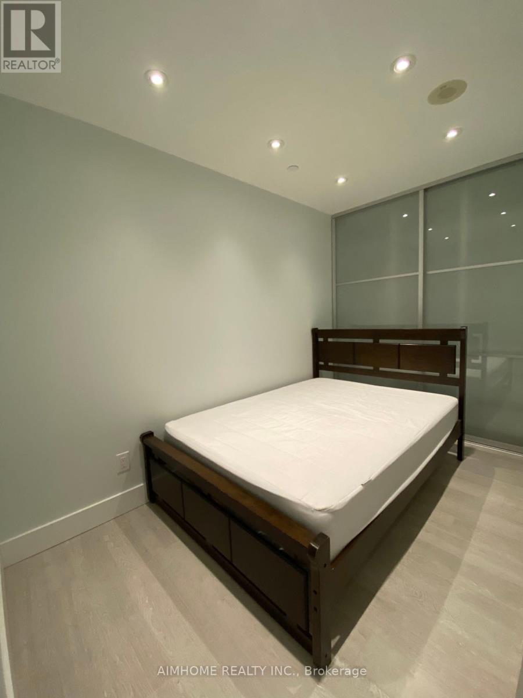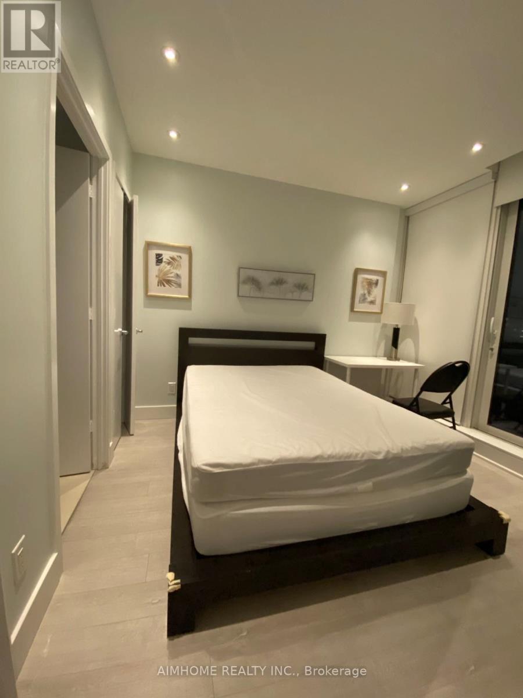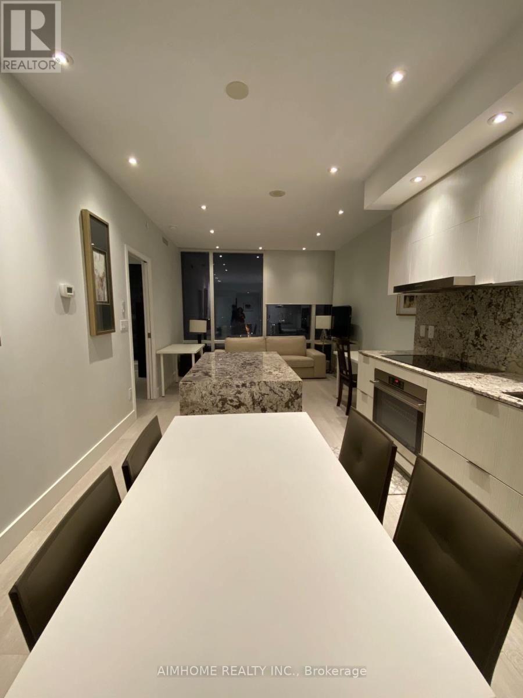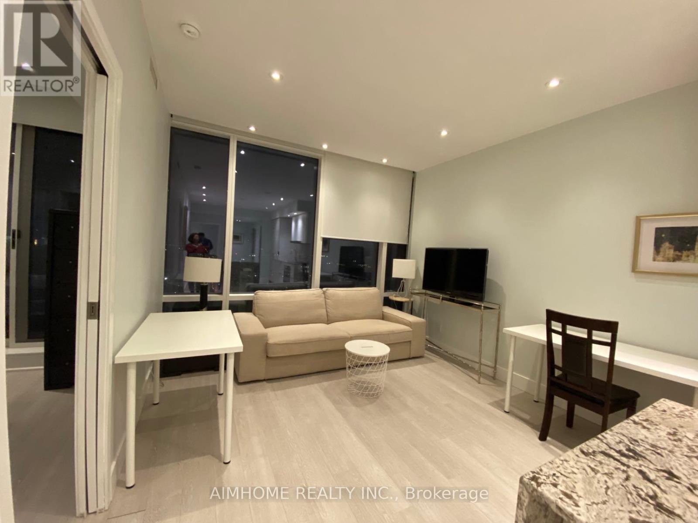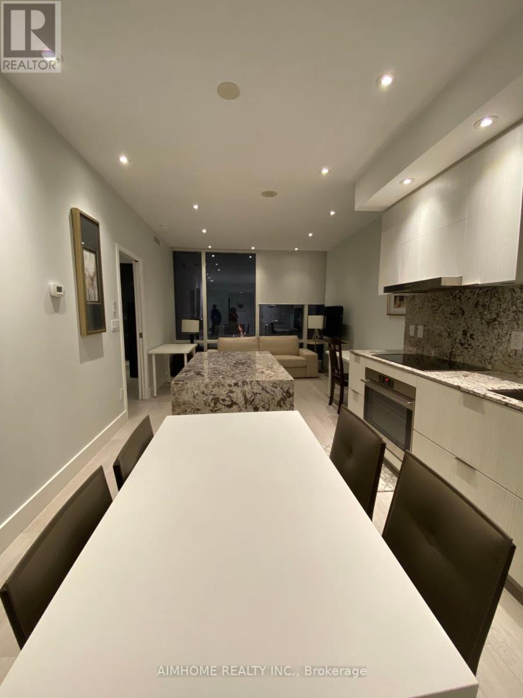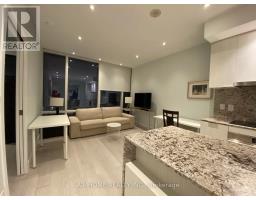4009 - 1 Bloor Street E Toronto, Ontario M4W 0A8
2 Bedroom
2 Bathroom
700 - 799 ft2
Central Air Conditioning
Forced Air
$998,000Maintenance, Common Area Maintenance, Heat, Insurance, Parking, Water
$718.24 Monthly
Maintenance, Common Area Maintenance, Heat, Insurance, Parking, Water
$718.24 Monthly2 Ensuite Bedrooms With Lots Of Upgrades, 9F Ceiling, Floor To Ceiling Windows, Granite Kitchen Counter Tops With Center Island Over 700Sf At The Heart Of The City. Direct Access To 2 Subway Lines, Close To Shops And Restaurants, Minutes Walk To Yorkville,5 Star Building 27,000 Sq. Ft. Amenities W/ In+Outdoor Pool. Direct Access To Yonge & Bloor Station. Minutes To Yorkville, Mink Mile U of T & More. (id:50886)
Property Details
| MLS® Number | C12022149 |
| Property Type | Single Family |
| Community Name | Church-Yonge Corridor |
| Community Features | Pet Restrictions |
| Features | Balcony, Carpet Free |
Building
| Bathroom Total | 2 |
| Bedrooms Above Ground | 2 |
| Bedrooms Total | 2 |
| Amenities | Storage - Locker |
| Cooling Type | Central Air Conditioning |
| Exterior Finish | Concrete |
| Flooring Type | Hardwood |
| Heating Fuel | Natural Gas |
| Heating Type | Forced Air |
| Size Interior | 700 - 799 Ft2 |
| Type | Apartment |
Parking
| Underground | |
| Garage |
Land
| Acreage | No |
Rooms
| Level | Type | Length | Width | Dimensions |
|---|---|---|---|---|
| Main Level | Living Room | 3.51 m | 3.4 m | 3.51 m x 3.4 m |
| Main Level | Dining Room | 3.4 m | 3.4 m | 3.4 m x 3.4 m |
| Main Level | Kitchen | 3.4 m | 3.4 m | 3.4 m x 3.4 m |
| Main Level | Primary Bedroom | 3.3 m | 3 m | 3.3 m x 3 m |
| Main Level | Bedroom 2 | 3.9 m | 2 m | 3.9 m x 2 m |
Contact Us
Contact us for more information
Bing Wang
Salesperson
Aimhome Realty Inc.
2175 Sheppard Ave E. Suite 106
Toronto, Ontario M2J 1W8
2175 Sheppard Ave E. Suite 106
Toronto, Ontario M2J 1W8
(416) 490-0880
(416) 490-8850
www.aimhomerealty.ca/

