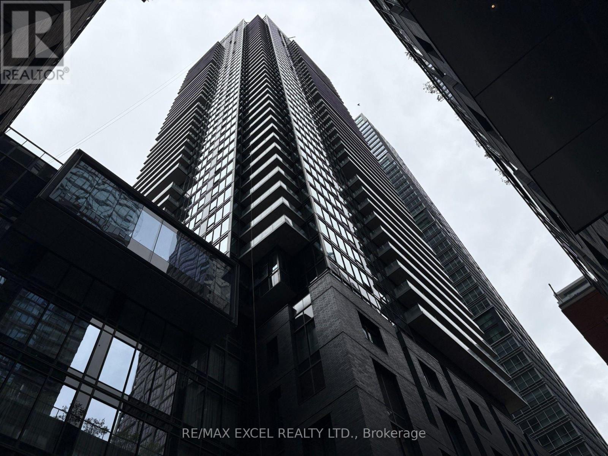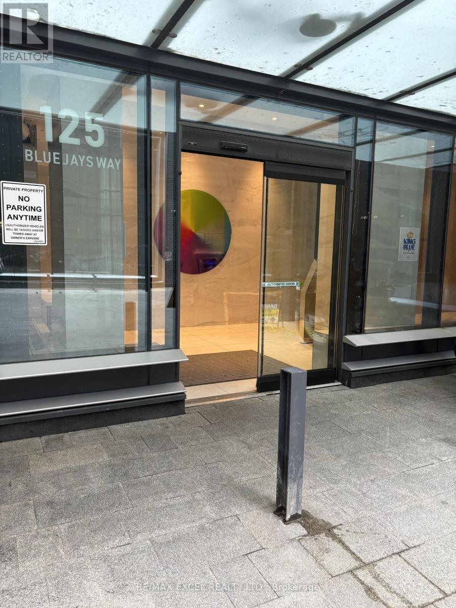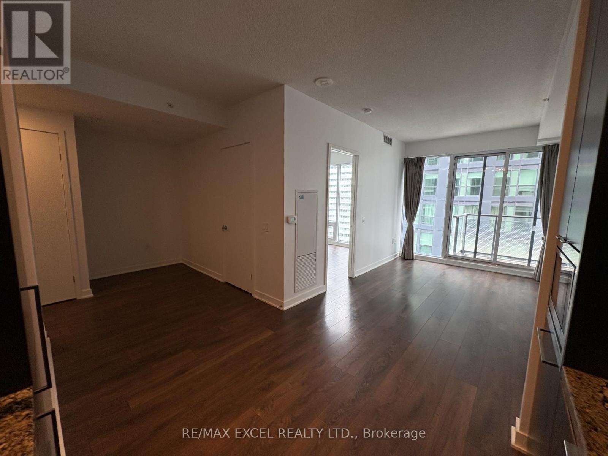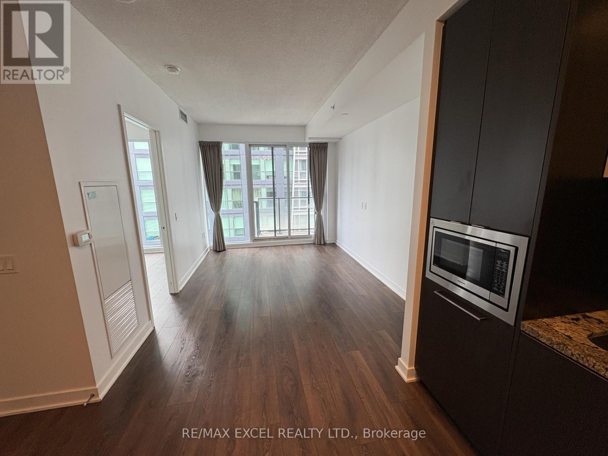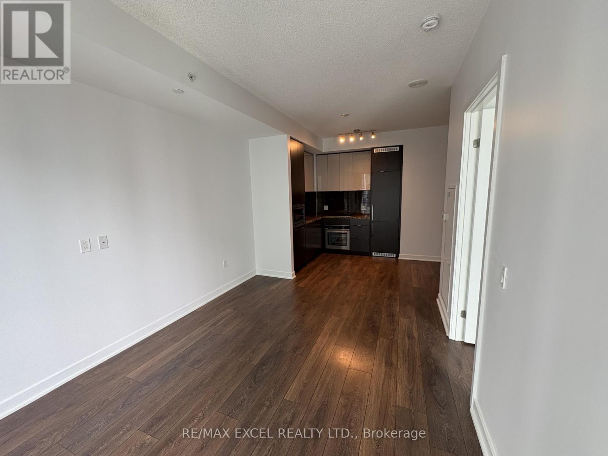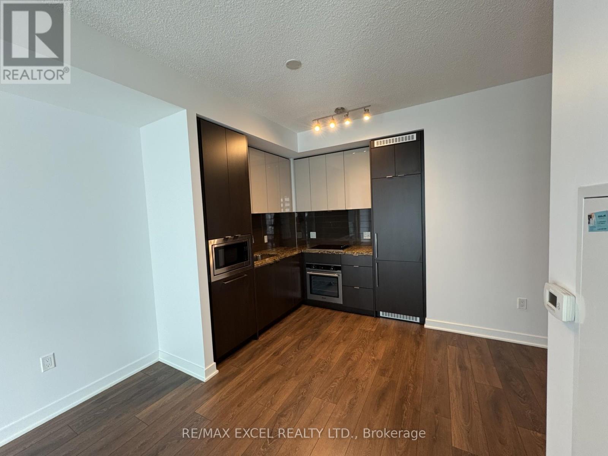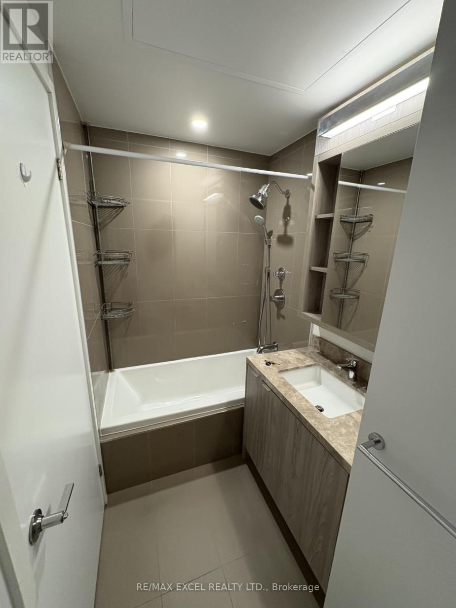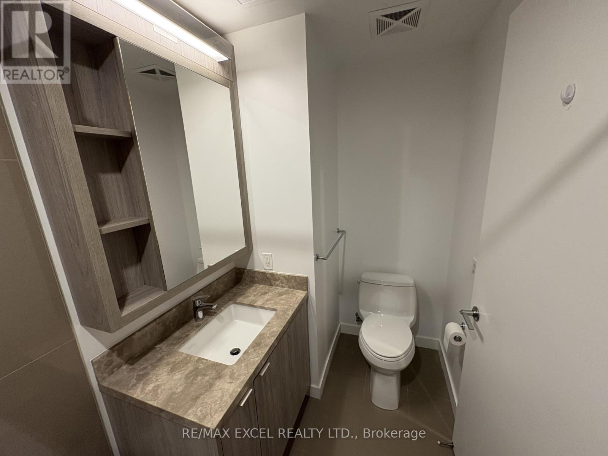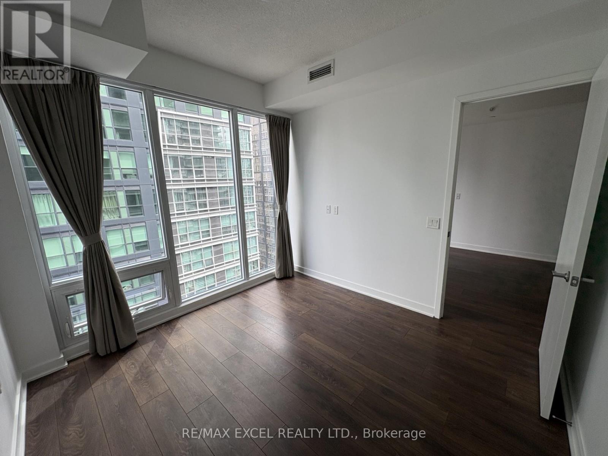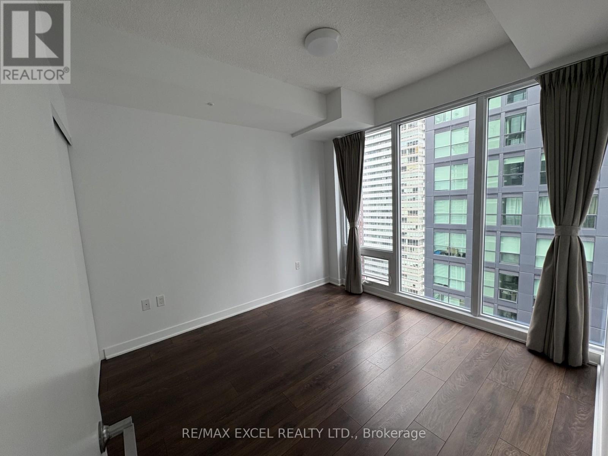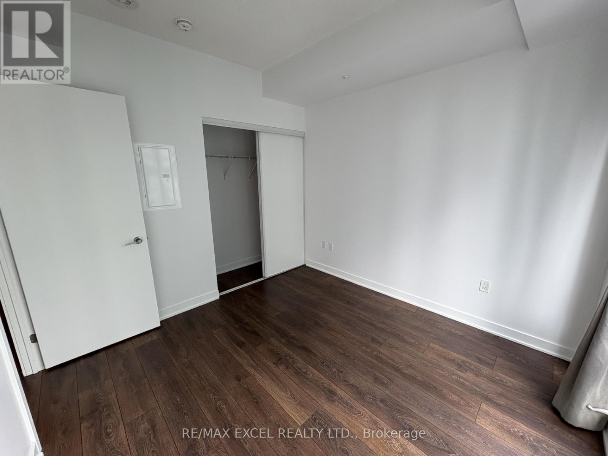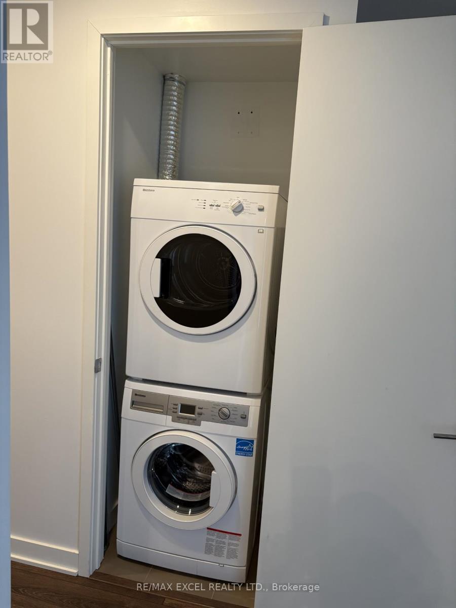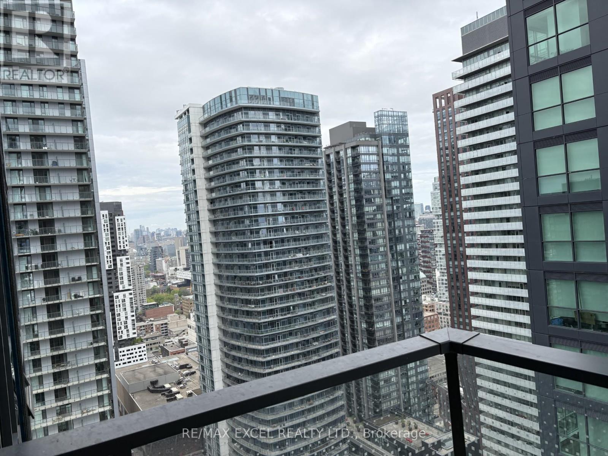4009 - 125 Blue Jays Way Toronto, Ontario M5V 0C4
$660,000Maintenance, Heat, Water, Common Area Maintenance, Parking, Insurance
$570.30 Monthly
Maintenance, Heat, Water, Common Area Maintenance, Parking, Insurance
$570.30 MonthlyEnjoy modern urban living in this bright and spacious 1 bedroom + den with 1 parking condo, perfectly situated in the heart of Toronto's vibrant Entertainment District. This unit features floor-to-ceiling windows and a private balcony offering breathtaking city views. 9 Ft Ceiling, Living Combined W/Modern Kitchen, Backsplash, Granite Countertop, A Balcony With Clear East View. Steps To Financial District, Restaurants, Shops, Ttc Transit, Mins Walk To Cn Tower, Toronto Aquarium, Rogers Centre, Harbour Front, Air Canada Centre, Subway...Luxury Amenities, 24 Hr Concierge. (id:50886)
Property Details
| MLS® Number | C12151594 |
| Property Type | Single Family |
| Community Name | Waterfront Communities C1 |
| Community Features | Pet Restrictions |
| Features | In Suite Laundry |
| Parking Space Total | 1 |
Building
| Bathroom Total | 1 |
| Bedrooms Above Ground | 1 |
| Bedrooms Total | 1 |
| Age | 0 To 5 Years |
| Appliances | Cooktop, Dishwasher, Dryer, Oven, Hood Fan, Washer, Window Coverings, Refrigerator |
| Cooling Type | Central Air Conditioning, Ventilation System |
| Exterior Finish | Concrete |
| Flooring Type | Laminate |
| Heating Fuel | Natural Gas |
| Heating Type | Forced Air |
| Size Interior | 500 - 599 Ft2 |
| Type | Apartment |
Parking
| Underground | |
| Garage |
Land
| Acreage | No |
Rooms
| Level | Type | Length | Width | Dimensions |
|---|---|---|---|---|
| Main Level | Foyer | 1.89 m | 1.02 m | 1.89 m x 1.02 m |
| Main Level | Living Room | 4.12 m | 2.97 m | 4.12 m x 2.97 m |
| Main Level | Kitchen | 3.57 m | 2 m | 3.57 m x 2 m |
| Main Level | Den | 1.89 m | 1.56 m | 1.89 m x 1.56 m |
| Main Level | Bedroom | 3 m | 3.13 m | 3 m x 3.13 m |
Contact Us
Contact us for more information
Philip Cheng
Salesperson
50 Acadia Ave Suite 120
Markham, Ontario L3R 0B3
(905) 475-4750
(905) 475-4770
www.remaxexcel.com/

