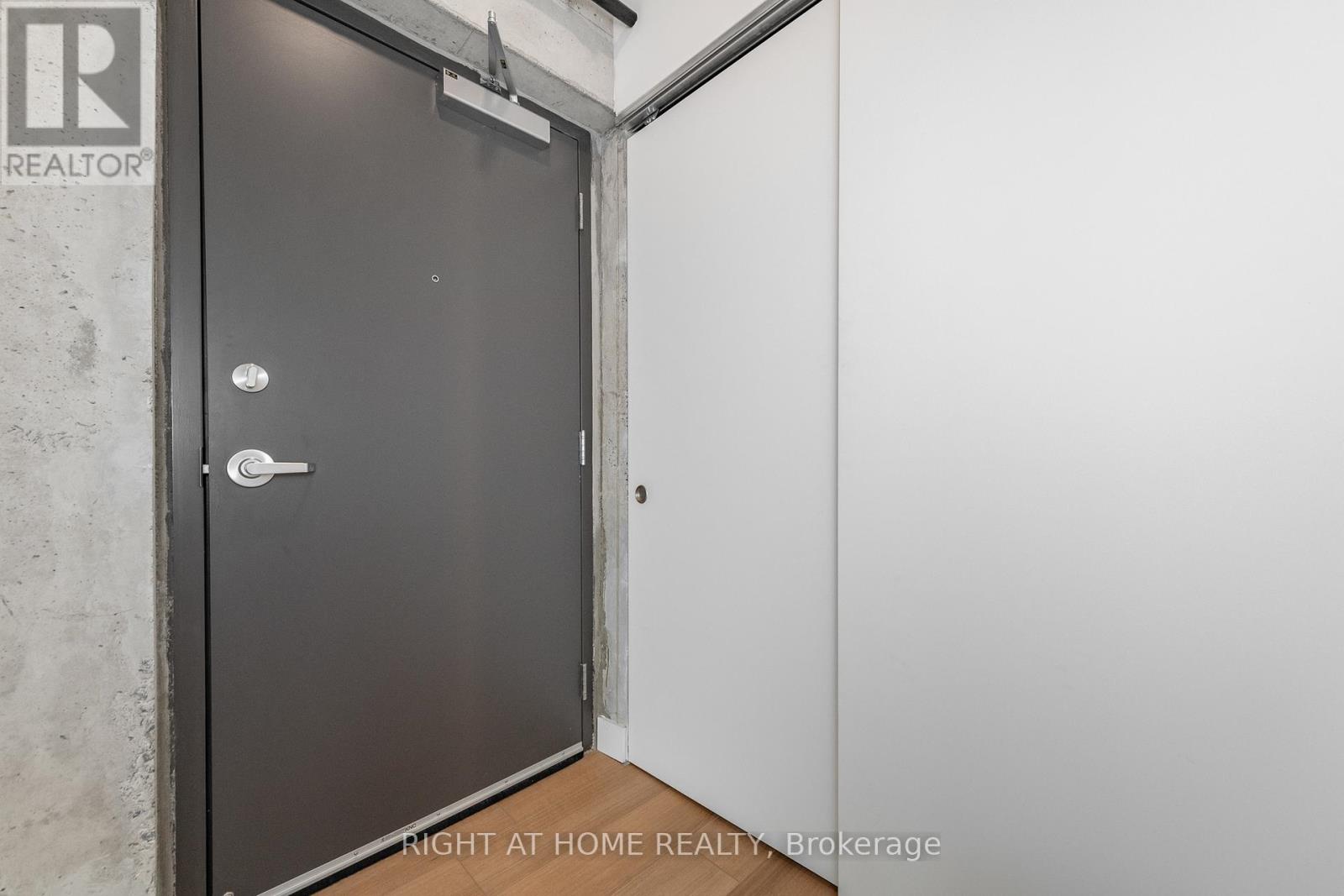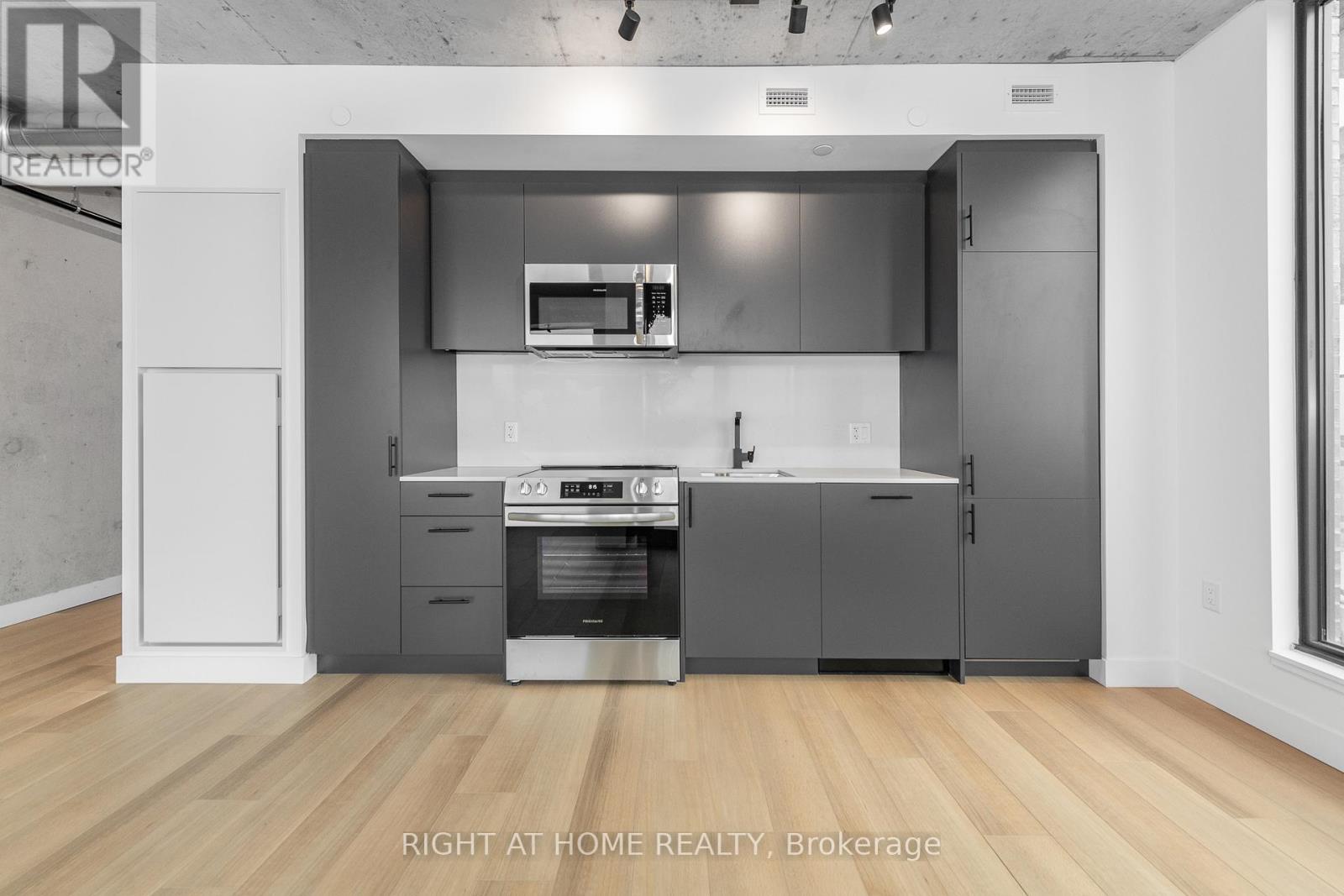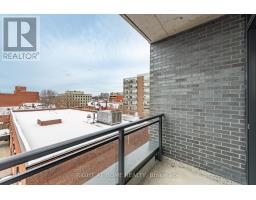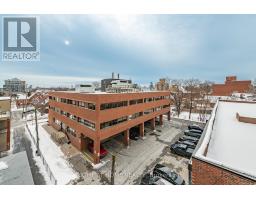401 - 10 James Street Ottawa, Ontario K2P 1Y5
$3,000 Monthly
ONE MONTH FREE RENT!! Welcome to this sleek and modern 2-bedroom, 2-bathroom condo located at 10 James Street in the heart of downtown Ottawa. This pristine, newly built residence offers contemporary finishes, luxurious amenities, and an unbeatable location. If you're seeking a comfortable, stylish, and conveniently situated home in the vibrant capital city, this condo provides everything you need. As you step inside this brand-new unit, you are immediately welcomed by a bright, open-concept living space, designed with modern aesthetics and functionality in mind. The expansive floor to ceiling windows flood the space with natural light, creating an inviting atmosphere throughout. The neutral color palette and high-end finishes make this home a blank canvas for you to personalize with your own style. The primary bedroom includes a spacious closet and a private ensuite bathroom with a glass-enclosed shower and modern finishes. The second bedroom is equally spacious, offering versatility as a guest room, office, or personal retreat. The building itself offers fantastic amenities such as a fitness center, rooftop terrace with heated salter water pool, secure entry, and storage options. This unit also comes complete with an underground parking lot. Located steps from ByWard Market, Rideau Canal, and public transit, this condo offers easy access to restaurants, shops, and cultural attractions. Whether you're working downtown or enjoying the vibrant local scene, everything you need is within reach. Live in luxury at 10 James Street. Contact the listing agent today to schedule a viewing! Rent includes water and high speed internet. (id:50886)
Property Details
| MLS® Number | X11889816 |
| Property Type | Single Family |
| Community Name | 4103 - Ottawa Centre |
| Community Features | Pet Restrictions |
| Features | Balcony, In Suite Laundry |
| Parking Space Total | 1 |
Building
| Bathroom Total | 2 |
| Bedrooms Above Ground | 2 |
| Bedrooms Total | 2 |
| Amenities | Exercise Centre, Party Room, Storage - Locker, Security/concierge |
| Appliances | Garage Door Opener Remote(s) |
| Cooling Type | Central Air Conditioning |
| Exterior Finish | Brick |
| Heating Fuel | Electric |
| Heating Type | Forced Air |
| Size Interior | 700 - 799 Ft2 |
| Type | Apartment |
Parking
| Underground |
Land
| Acreage | No |
Rooms
| Level | Type | Length | Width | Dimensions |
|---|---|---|---|---|
| Main Level | Living Room | 4.191 m | 3.048 m | 4.191 m x 3.048 m |
| Main Level | Kitchen | 2.9566 m | 2.6822 m | 2.9566 m x 2.6822 m |
| Main Level | Bedroom | 3.8405 m | 2.7432 m | 3.8405 m x 2.7432 m |
| Main Level | Bedroom | 2.9566 m | 2.773 m | 2.9566 m x 2.773 m |
| Main Level | Bathroom | Measurements not available | ||
| Main Level | Bathroom | Measurements not available |
https://www.realtor.ca/real-estate/27731086/401-10-james-street-ottawa-4103-ottawa-centre
Contact Us
Contact us for more information
Greg Kelford
Salesperson
www.gregkelford.com/
14 Chamberlain Ave Suite 101
Ottawa, Ontario K1S 1V9
(613) 369-5199
(416) 391-0013



























































