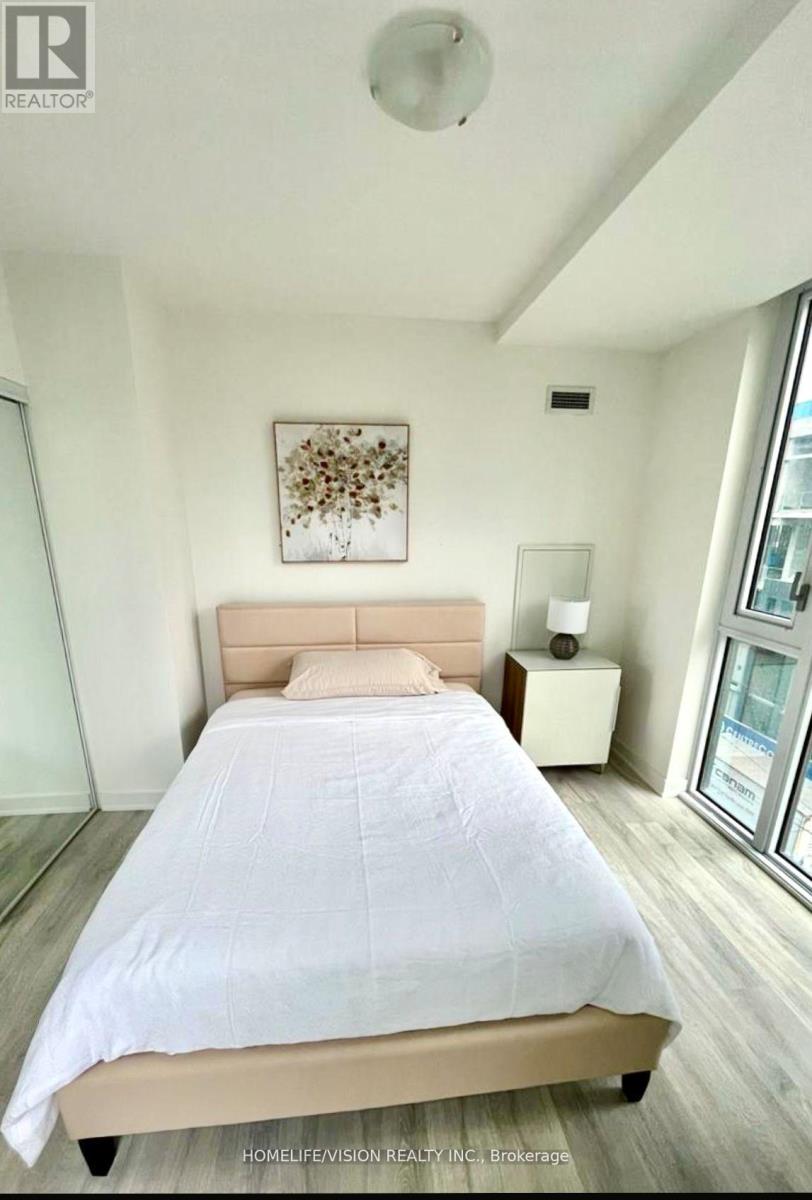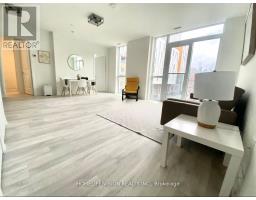401 - 100 Dalhousie Street Toronto, Ontario M5B 0C7
$2,900 Monthly
891 Square Feet of Interior Living space. 9 feet flat ceiling. Both bedroom have windows and double closets. Two full washrooms. One of the not comparable floor plan in the whole building. Very spacious living room. Built in appliances. This brand new condominium done by well known builder Pemberton. The building offers 5 stars amenities which includes gym, study lounge, outside terrace, 360 degree rooftop and lots more. Highly convenient location. Walking distance to University, TMU, hospitals, Eaton Centre, TTC, street car, subway, Theatre district and Dundas Square. **EXTRAS** All appliances, all window coverings, Washer and Dryer. Lock Box is on the 5th floor stair well beside the Management office. Please Remove shoes and do not forget to put the key back. (id:50886)
Property Details
| MLS® Number | C11922137 |
| Property Type | Single Family |
| Community Name | Church-Yonge Corridor |
| Community Features | Pets Not Allowed |
| Features | Balcony |
Building
| Bathroom Total | 2 |
| Bedrooms Above Ground | 2 |
| Bedrooms Total | 2 |
| Age | New Building |
| Architectural Style | Multi-level |
| Cooling Type | Central Air Conditioning |
| Exterior Finish | Steel |
| Flooring Type | Laminate |
| Heating Fuel | Natural Gas |
| Heating Type | Forced Air |
| Size Interior | 800 - 899 Ft2 |
| Type | Apartment |
Parking
| Underground |
Land
| Acreage | No |
Rooms
| Level | Type | Length | Width | Dimensions |
|---|---|---|---|---|
| Main Level | Living Room | 7.39 m | 5.38 m | 7.39 m x 5.38 m |
| Main Level | Dining Room | 7.39 m | 5.38 m | 7.39 m x 5.38 m |
| Main Level | Kitchen | 7.39 m | 5.38 m | 7.39 m x 5.38 m |
| Main Level | Primary Bedroom | 3.5 m | 2.8 m | 3.5 m x 2.8 m |
| Main Level | Bedroom 2 | 3.27 m | 2.5 m | 3.27 m x 2.5 m |
Contact Us
Contact us for more information
Tolga Turanli
Salesperson
www.calltolga.com/
1945 Leslie Street
Toronto, Ontario M3B 2M3
(416) 383-1828
(416) 383-1821





































