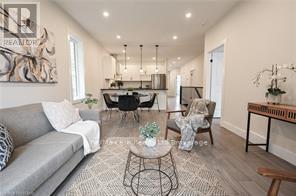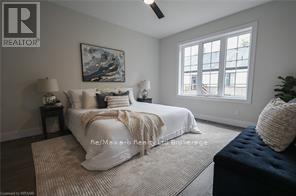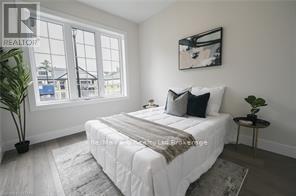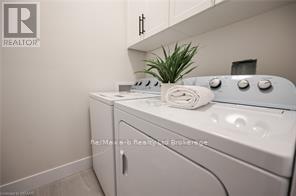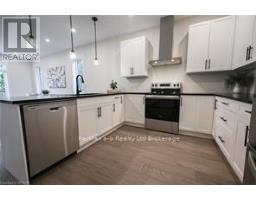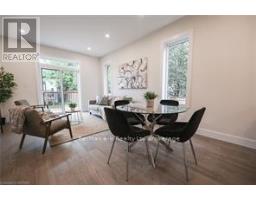401 - 12 Washington Street Norwich, Ontario N0J 1P0
2 Bedroom
1 Bathroom
999.992 - 1198.9898 sqft
Bungalow
Central Air Conditioning
Forced Air
$484,800Maintenance, Insurance
$301 Monthly
Maintenance, Insurance
$301 MonthlyOnly 1 year old home with engineered hardwood floors, quartz counter tops, large bright windows, two bedrooms on main floor, full disability access into the home, single car garage, large deck, paved driveway, all brand-new appliances including washer and dryer, custom dual blinds on all windows, and already to move in! Lawns & Gardens are professionally managed, tankless hot water heater is owned. Quick closing avilable. **** EXTRAS **** None (id:50886)
Property Details
| MLS® Number | X11911029 |
| Property Type | Single Family |
| Community Name | Norwich Town |
| AmenitiesNearBy | Place Of Worship, Schools |
| CommunityFeatures | Pet Restrictions |
| Features | Cul-de-sac, Flat Site, Wheelchair Access, Sump Pump |
| ParkingSpaceTotal | 2 |
| Structure | Porch, Deck |
Building
| BathroomTotal | 1 |
| BedroomsAboveGround | 2 |
| BedroomsTotal | 2 |
| Amenities | Separate Electricity Meters |
| Appliances | Water Heater, Blinds |
| ArchitecturalStyle | Bungalow |
| BasementDevelopment | Unfinished |
| BasementType | Full (unfinished) |
| CoolingType | Central Air Conditioning |
| ExteriorFinish | Wood, Brick |
| FireProtection | Smoke Detectors |
| FoundationType | Concrete |
| HeatingFuel | Natural Gas |
| HeatingType | Forced Air |
| StoriesTotal | 1 |
| SizeInterior | 999.992 - 1198.9898 Sqft |
| Type | Row / Townhouse |
Parking
| Attached Garage |
Land
| Acreage | No |
| LandAmenities | Place Of Worship, Schools |
| ZoningDescription | Res |
Rooms
| Level | Type | Length | Width | Dimensions |
|---|---|---|---|---|
| Main Level | Foyer | 2.59 m | 1.37 m | 2.59 m x 1.37 m |
| Main Level | Kitchen | 3.48 m | 3.81 m | 3.48 m x 3.81 m |
| Main Level | Living Room | 5.66 m | 3.81 m | 5.66 m x 3.81 m |
| Main Level | Bathroom | 2.59 m | 2.01 m | 2.59 m x 2.01 m |
| Main Level | Laundry Room | 1.57 m | 2.01 m | 1.57 m x 2.01 m |
| Main Level | Primary Bedroom | 4.1 m | 4.7 m | 4.1 m x 4.7 m |
| Main Level | Bedroom 2 | 3.456 m | 3.17 m | 3.456 m x 3.17 m |
Interested?
Contact us for more information
Marius Kerkhoff
Broker
RE/MAX A-B Realty Ltd Brokerage
2 Main St East
Norwich, Ontario N0J 1P0
2 Main St East
Norwich, Ontario N0J 1P0





