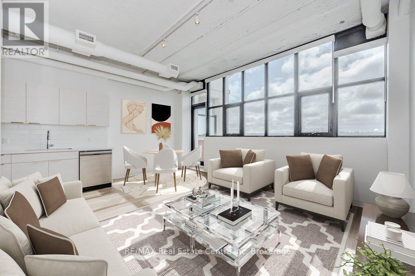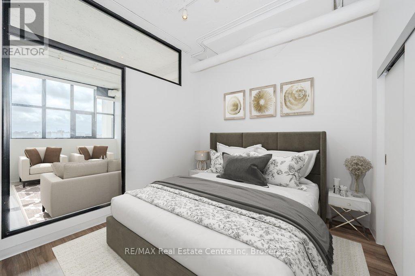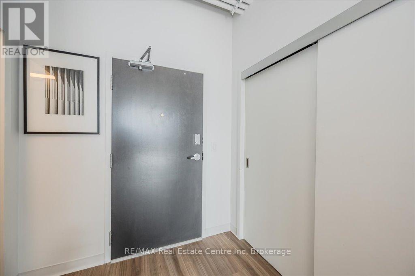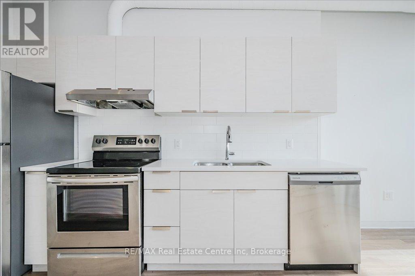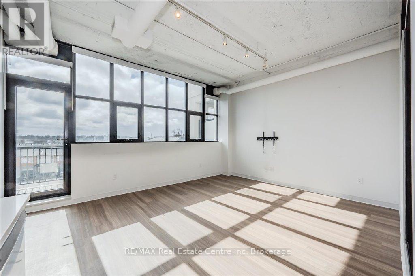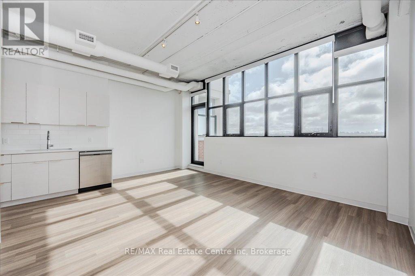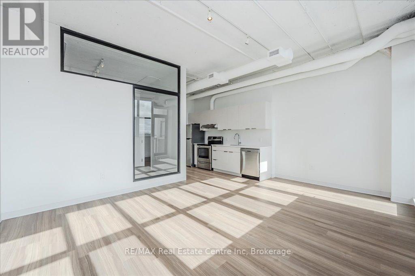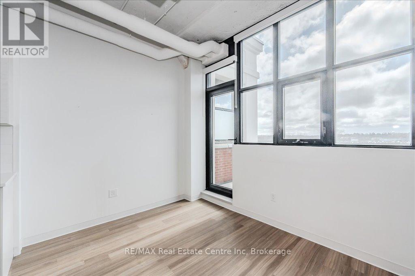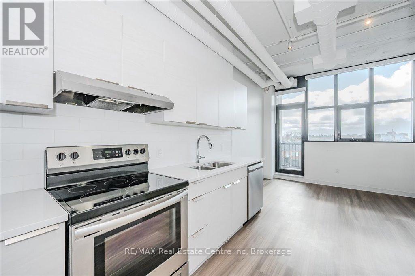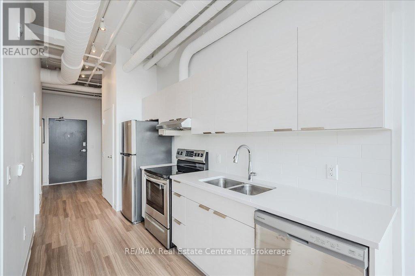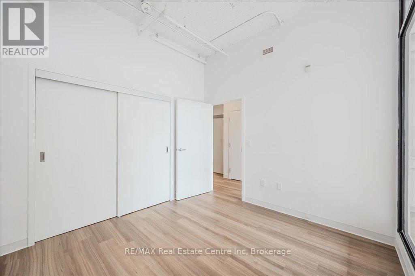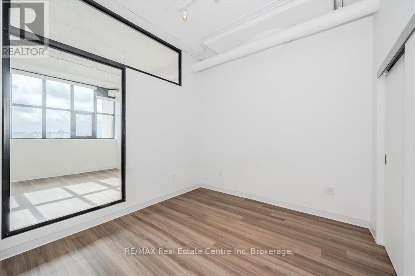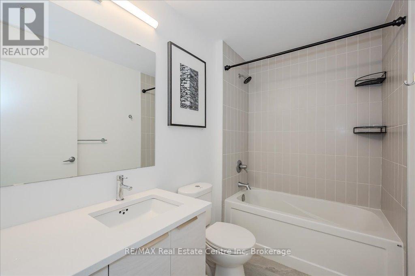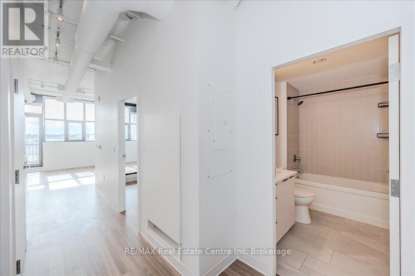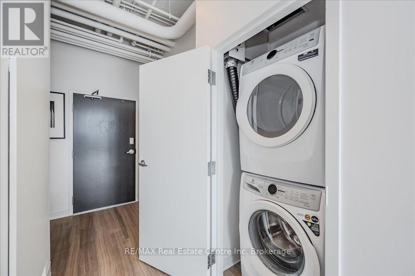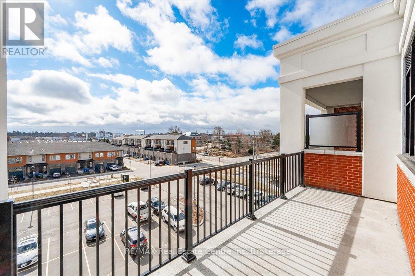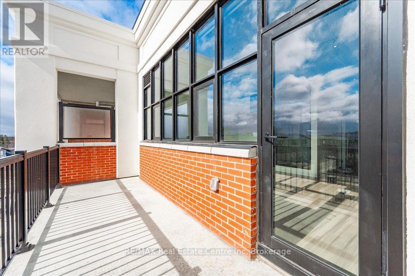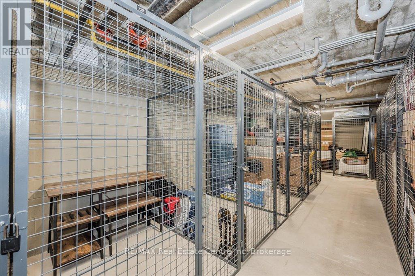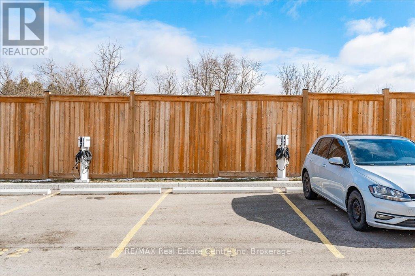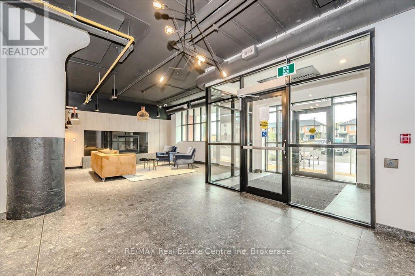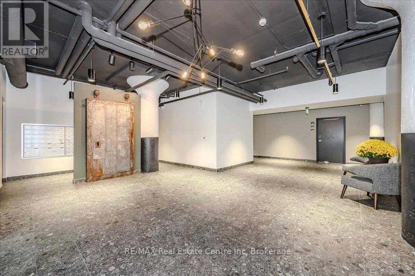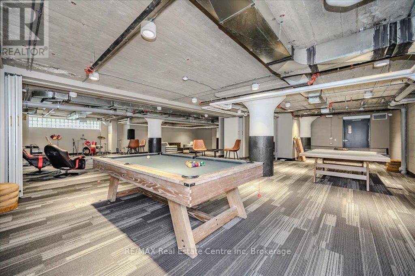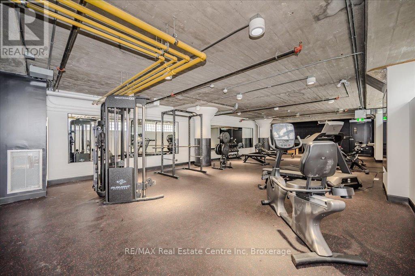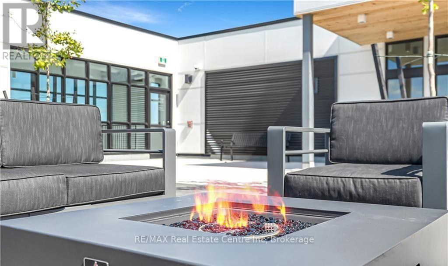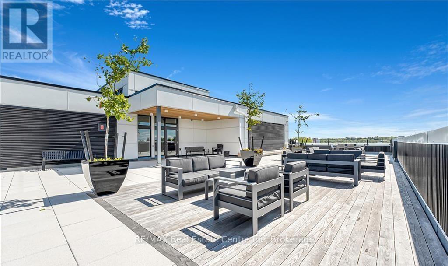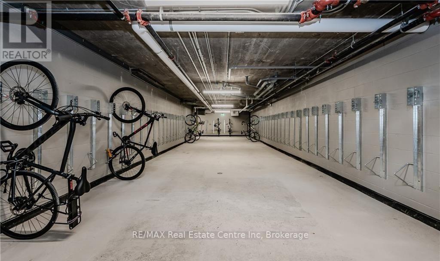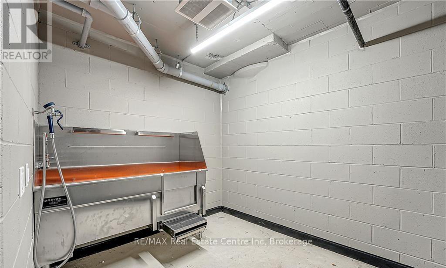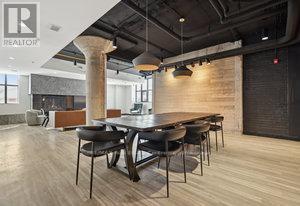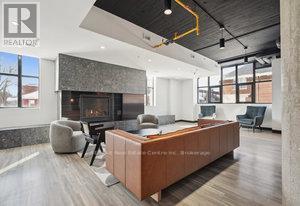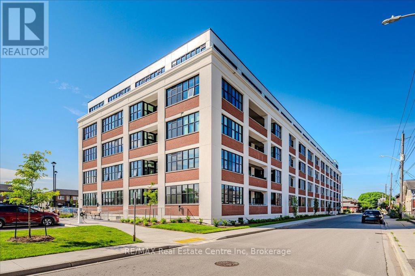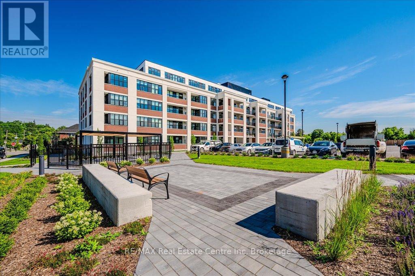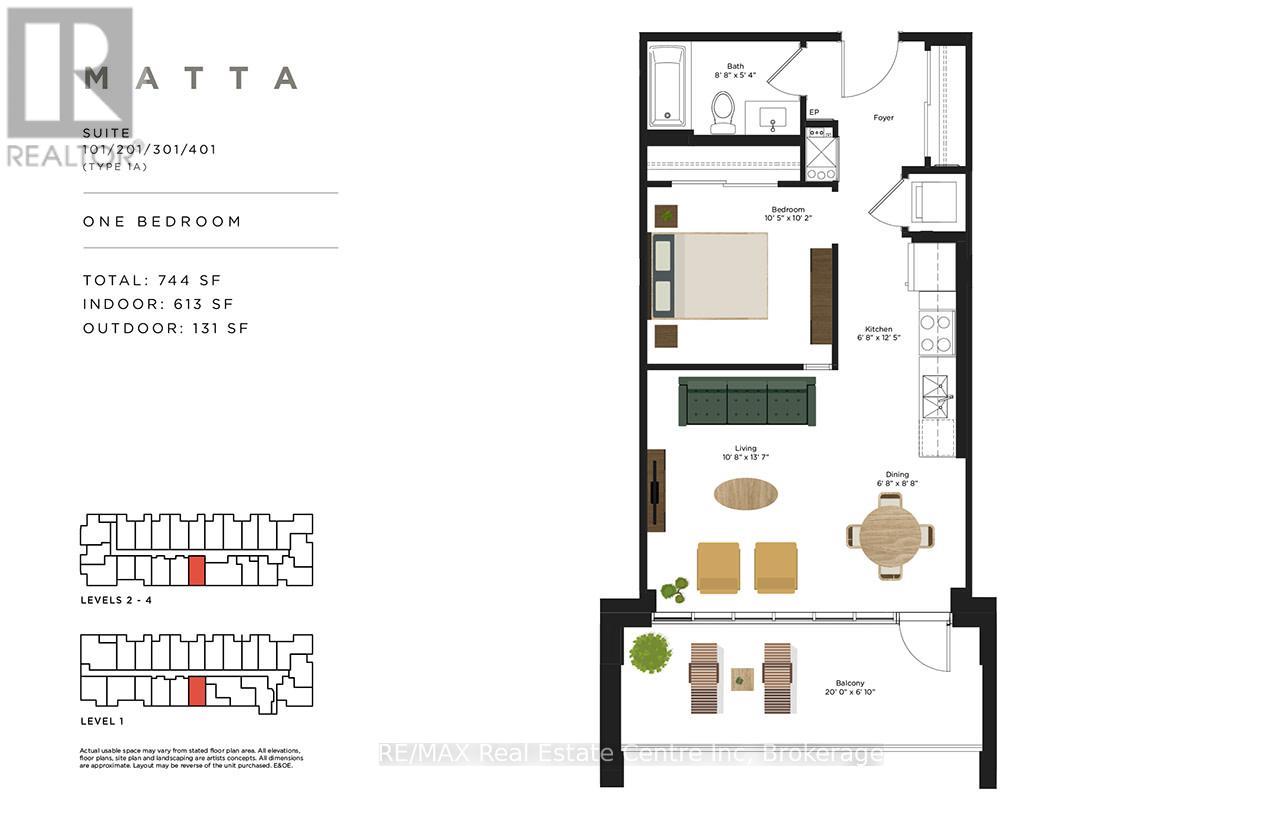401 - 120 Huron Street Guelph, Ontario N1E 0T8
$2,200 Monthly
Stunning hard loft conversion in prime St Patrick's Ward! Walk to downtown, GO station, parks, river and transit. This full sized 1 bedroom suite features soaring ceilings, track lighting and incredible full wall of windows with custom window coverings letting the sun shine in for that authentic loft vibe. Open concept living/dining area. Kitchen is complete with quartz counters and stainless steel appliances with built-in dishwasher. Generous entry with large closet. The bedroom is spacious and has a large closet too. You'll also find what I consider the best balcony in the building - one of the largest with privacy and fully open air with no balcony above! Private in suite laundry too! A total of approx 744sqft is yours to enjoy. The building has tons of amenities: gym, games room, party room, bike storage and bike ramp, dog wash station and a spectacular rooftop patio! Storage locker included, internet included and RARE 1 parking available for an additional $50 per month with EV option possible (not all suites in this building have parking available!). Setup your private tour today and start packing! (id:50886)
Property Details
| MLS® Number | X12043226 |
| Property Type | Single Family |
| Community Name | St. Patrick's Ward |
| Amenities Near By | Public Transit |
| Community Features | Pet Restrictions |
| Features | Elevator, Balcony, Carpet Free, In Suite Laundry |
| Parking Space Total | 1 |
Building
| Bathroom Total | 1 |
| Bedrooms Above Ground | 1 |
| Bedrooms Total | 1 |
| Amenities | Recreation Centre, Exercise Centre, Party Room, Separate Heating Controls, Storage - Locker |
| Appliances | Dishwasher, Dryer, Stove, Washer, Window Coverings, Refrigerator |
| Cooling Type | Central Air Conditioning |
| Exterior Finish | Brick |
| Heating Type | Heat Pump |
| Size Interior | 600 - 699 Ft2 |
| Type | Apartment |
Parking
| No Garage |
Land
| Acreage | No |
| Land Amenities | Public Transit |
Rooms
| Level | Type | Length | Width | Dimensions |
|---|---|---|---|---|
| Flat | Living Room | 3.251 m | 4.14 m | 3.251 m x 4.14 m |
| Flat | Dining Room | 2.032 m | 2.642 m | 2.032 m x 2.642 m |
| Flat | Kitchen | 2.032 m | 3.785 m | 2.032 m x 3.785 m |
| Flat | Bedroom | 3.175 m | 3.099 m | 3.175 m x 3.099 m |
Contact Us
Contact us for more information
Greg Mayes
Salesperson
www.gregmayes.com/
www.facebook.com/GregMayesRealtor/
ca.linkedin.com/pub/greg-mayes/28/536/38
238 Speedvale Avenue West
Guelph, Ontario N1H 1C4
(519) 836-6365
(519) 836-7975
www.remaxcentre.ca/

