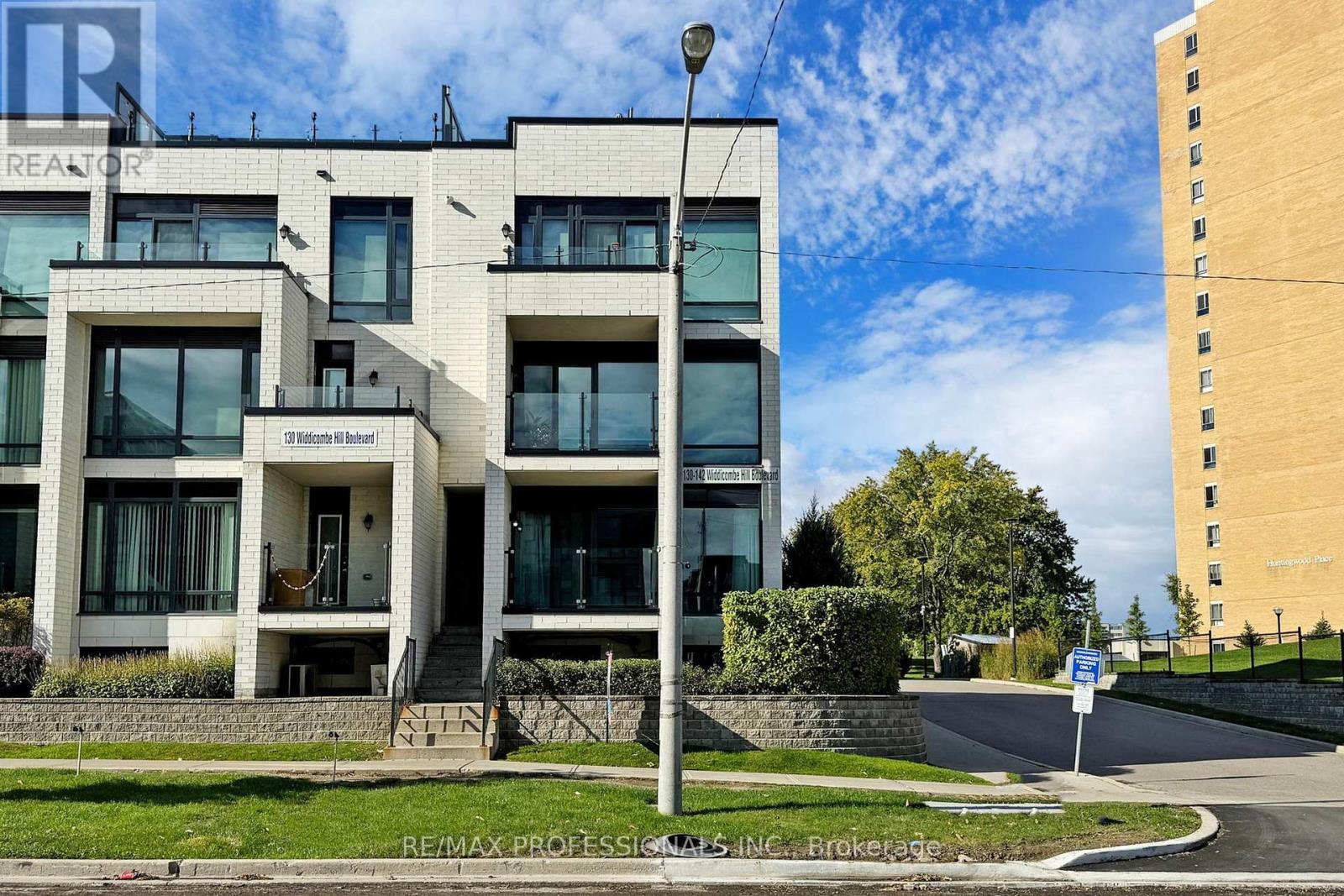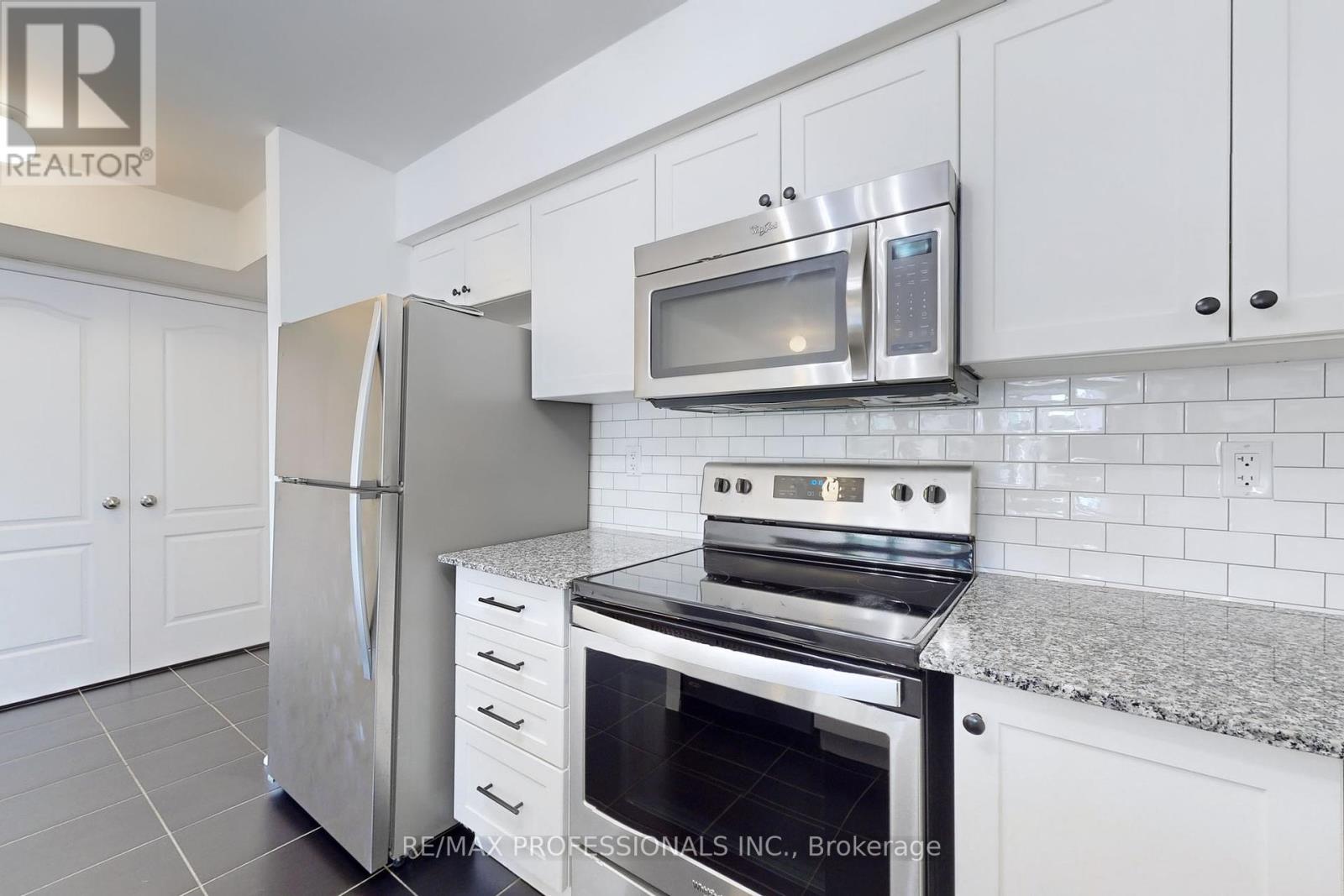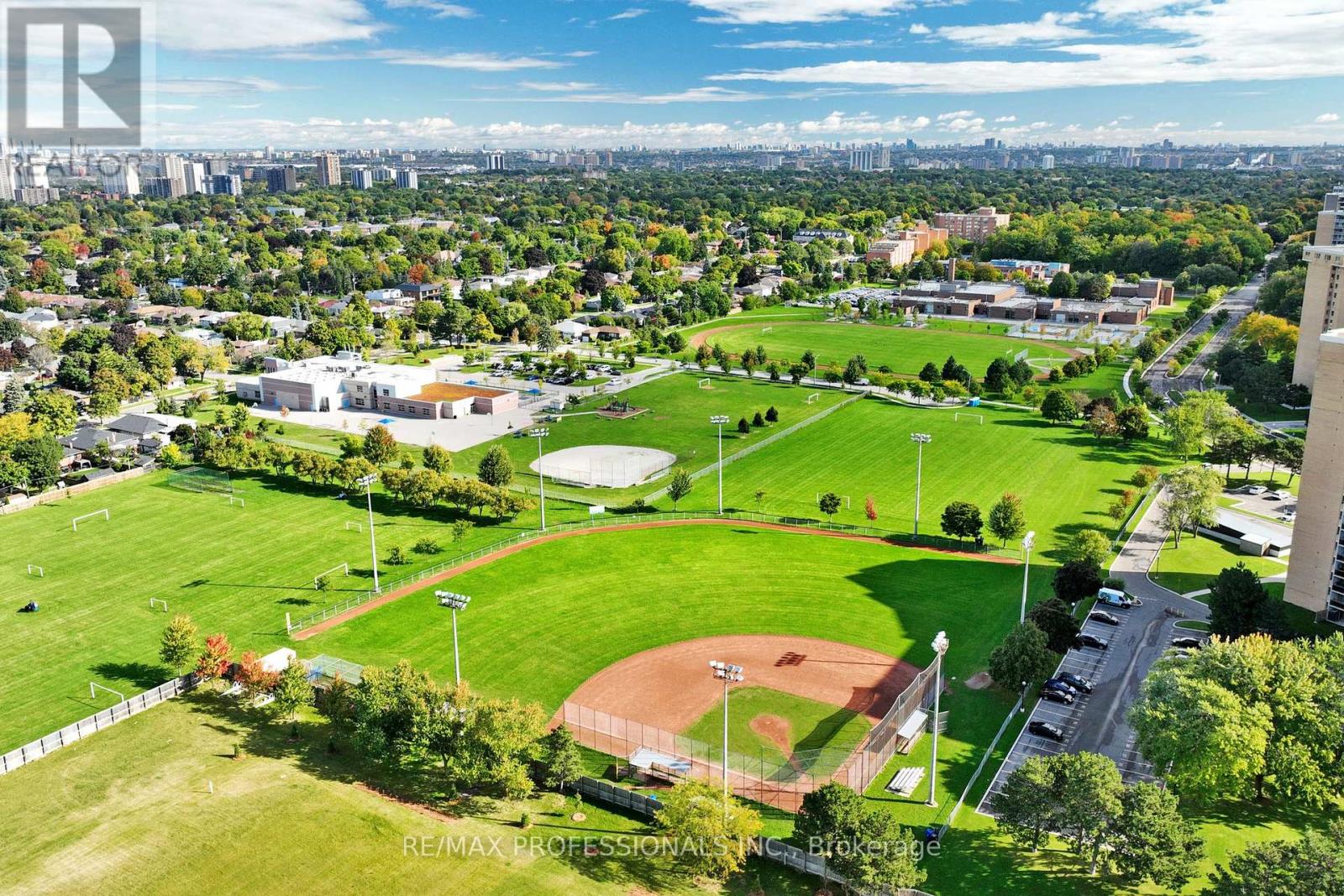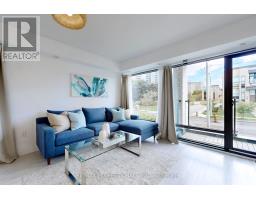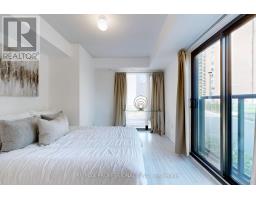401 - 130 Widdicombe Hill Boulevard Toronto, Ontario M9R 0A9
$699,900Maintenance, Water, Insurance, Parking
$380.03 Monthly
Maintenance, Water, Insurance, Parking
$380.03 MonthlyWelcome to this beautiful modern 2-bedroom 2-bathroom end unit townhome located in a sought-after neighbourhood. This wonderful home offers an abundance of natural light with floor-to-ceiling windows and an open concept layout. The beautiful eat-in kitchen offers stainless steel appliances, plenty of counter space and storage. Primary bedroom features a wonderful walk-in closet and a sliding door to a Juliet balcony. Step outside to your private balcony, where you can unwind and take in the views of the surrounding area. This townhome also includes the convenience of one designated parking space and a storage locker. With this wonderful location, you'll be just steps away from local amenities, future LRT, TTC, parks, shopping, schools and vibrant community life. Dont miss the opportunity to make this stunning townhome your own! Schedule a viewing today! (id:50886)
Property Details
| MLS® Number | W9389286 |
| Property Type | Single Family |
| Community Name | Willowridge-Martingrove-Richview |
| CommunityFeatures | Pet Restrictions |
| Features | Balcony, Carpet Free, In Suite Laundry |
| ParkingSpaceTotal | 1 |
Building
| BathroomTotal | 2 |
| BedroomsAboveGround | 2 |
| BedroomsTotal | 2 |
| Amenities | Storage - Locker |
| Appliances | Dishwasher, Dryer, Microwave, Refrigerator, Stove, Washer, Window Coverings |
| CoolingType | Central Air Conditioning |
| ExteriorFinish | Brick |
| FlooringType | Tile |
| HalfBathTotal | 1 |
| HeatingFuel | Natural Gas |
| HeatingType | Forced Air |
| SizeInterior | 799.9932 - 898.9921 Sqft |
| Type | Row / Townhouse |
Parking
| Underground |
Land
| Acreage | No |
Rooms
| Level | Type | Length | Width | Dimensions |
|---|---|---|---|---|
| Main Level | Living Room | 3.48 m | 3.2 m | 3.48 m x 3.2 m |
| Main Level | Dining Room | 3.48 m | 2.44 m | 3.48 m x 2.44 m |
| Main Level | Kitchen | 3.2 m | 2.51 m | 3.2 m x 2.51 m |
| Main Level | Primary Bedroom | 4.27 m | 3.05 m | 4.27 m x 3.05 m |
| Main Level | Bedroom | 3.45 m | 3.1 m | 3.45 m x 3.1 m |
Interested?
Contact us for more information
Martin Eckert
Salesperson
1 East Mall Cres Unit D-3-C
Toronto, Ontario M9B 6G8


