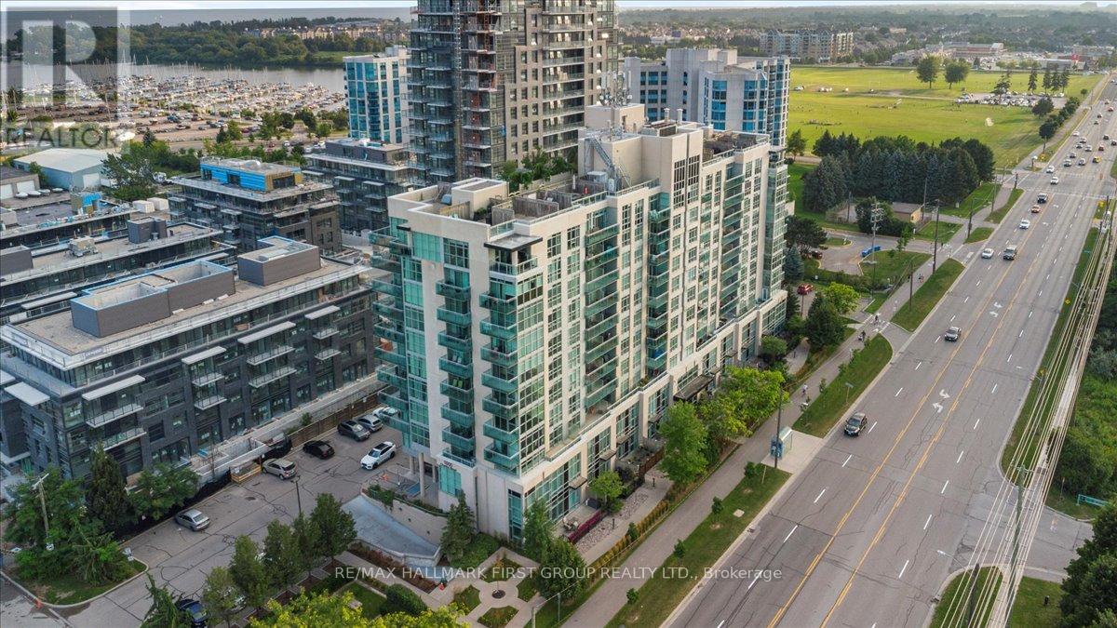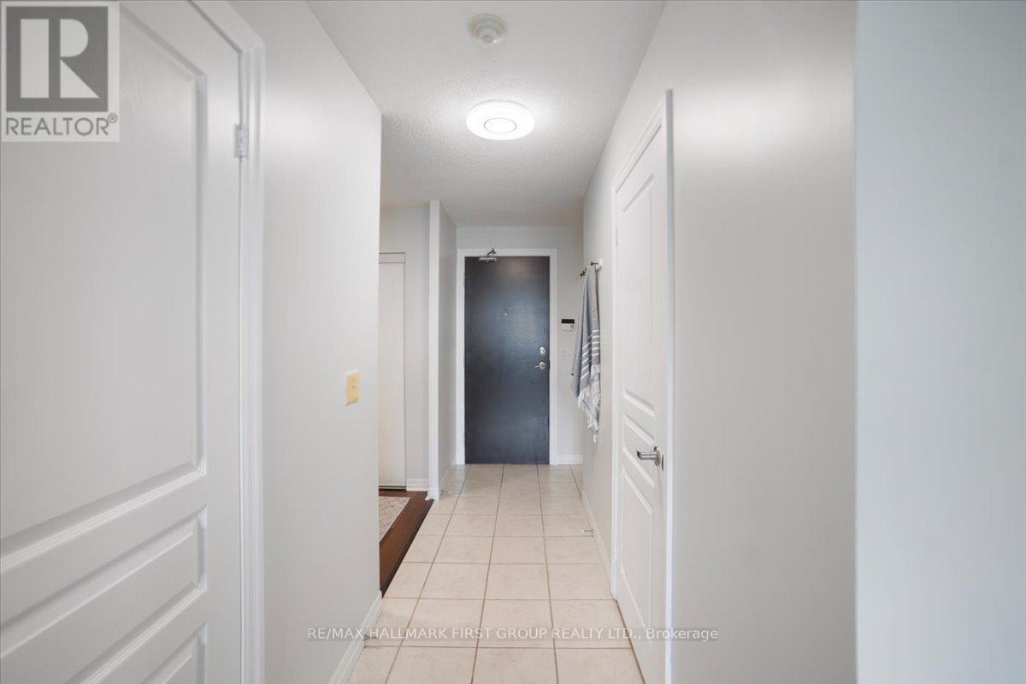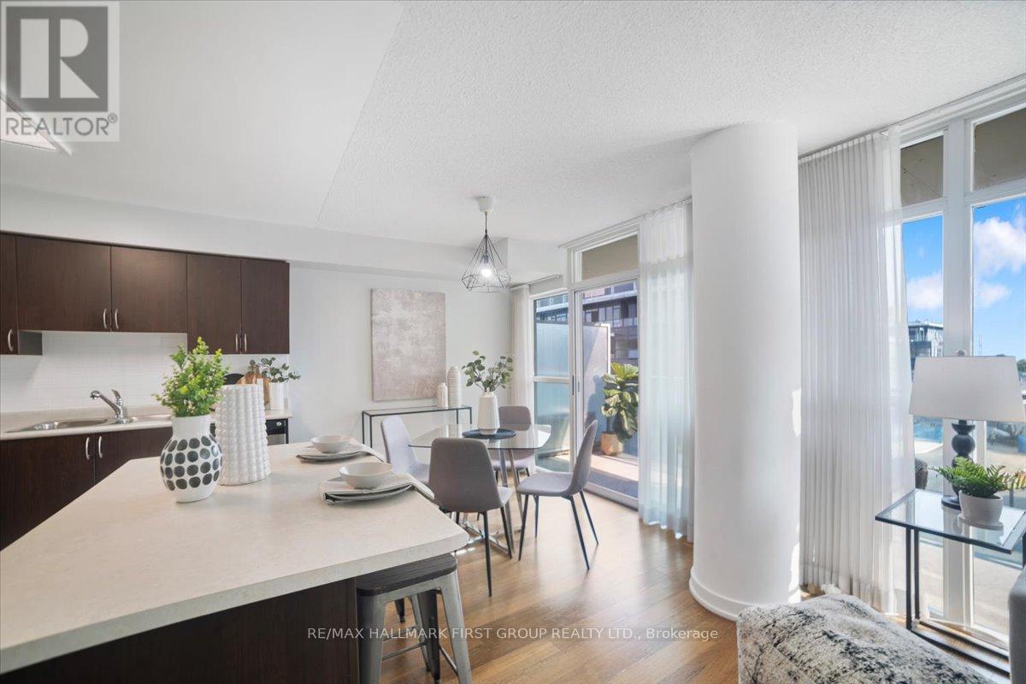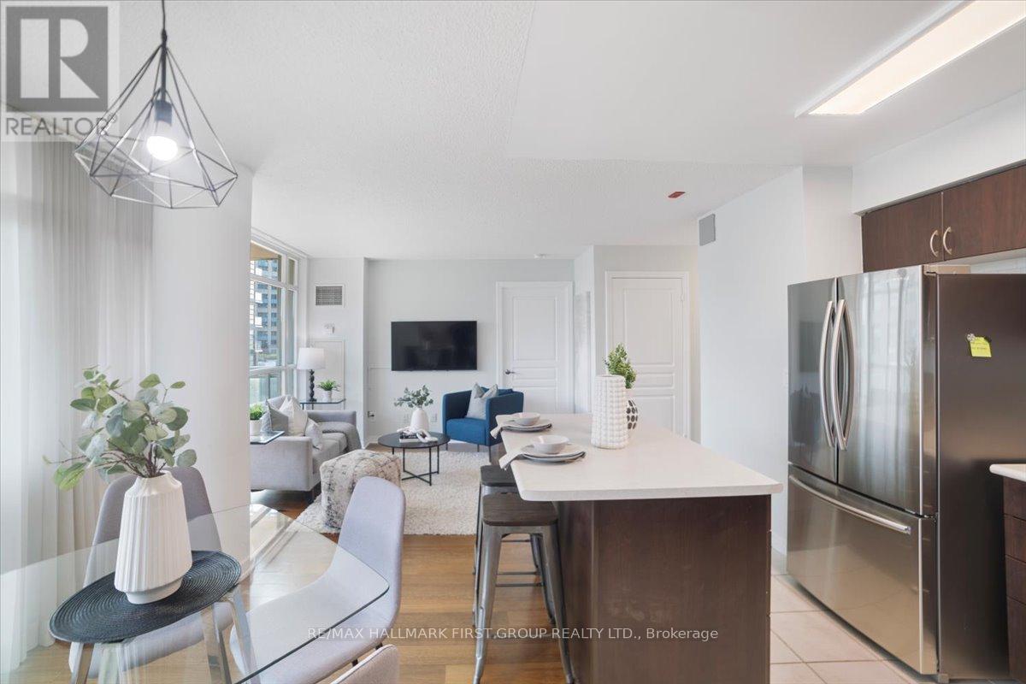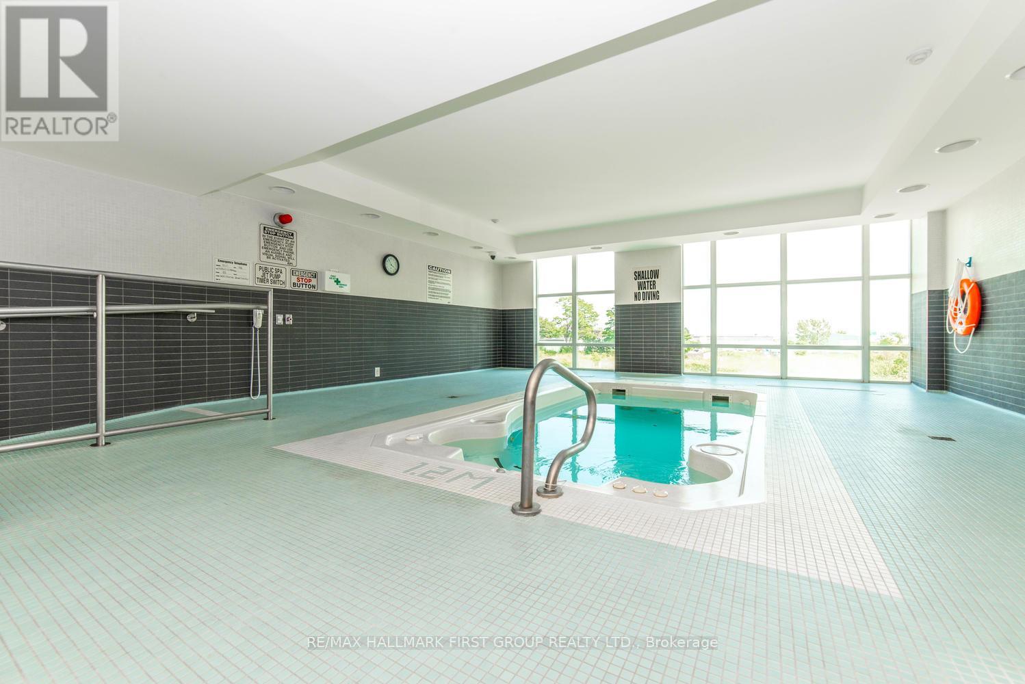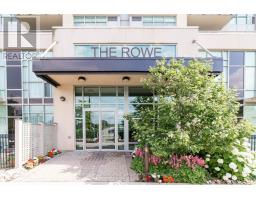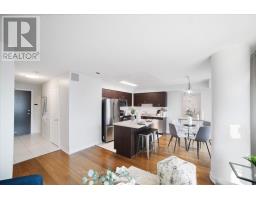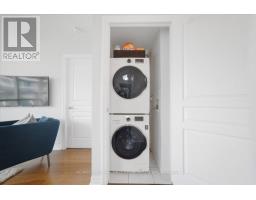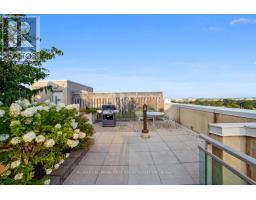401 - 1600 Charles Street Whitby, Ontario L1N 0G4
$575,000Maintenance, Heat, Common Area Maintenance, Insurance
$735 Monthly
Maintenance, Heat, Common Area Maintenance, Insurance
$735 MonthlySuite 401 at 1600 Charles Street, a spacious and updated 1+ Den, 2-bathroom condo offering 750 sq.ft. of modern living space. This bright unit features large windows with a south-facing view, allowing natural light to flood the open-concept layout. Freshly painted, this condo is move-in ready. The versatile den can be used as a home office or guest space, and the two bathrooms provide added convenience. **** EXTRAS **** This location is ideal- steps from the Whitby Go Train Station, the Marina, Lakefront Trails and shopping. The suite has an underground parking spot and a locker. Building Amenities include a rooftop patio, gym, and Resistance Pool. (id:50886)
Property Details
| MLS® Number | E10409699 |
| Property Type | Single Family |
| Community Name | Port Whitby |
| CommunityFeatures | Pet Restrictions |
| Features | Balcony, In Suite Laundry |
| ParkingSpaceTotal | 1 |
| PoolType | Indoor Pool |
Building
| BathroomTotal | 2 |
| BedroomsAboveGround | 1 |
| BedroomsBelowGround | 1 |
| BedroomsTotal | 2 |
| Amenities | Exercise Centre, Party Room, Storage - Locker |
| Appliances | Dishwasher, Dryer, Refrigerator, Stove, Washer, Window Coverings |
| CoolingType | Central Air Conditioning |
| ExteriorFinish | Concrete |
| FlooringType | Ceramic, Laminate |
| HalfBathTotal | 1 |
| HeatingFuel | Natural Gas |
| HeatingType | Forced Air |
| SizeInterior | 699.9943 - 798.9932 Sqft |
| Type | Apartment |
Parking
| Underground |
Land
| Acreage | No |
Rooms
| Level | Type | Length | Width | Dimensions |
|---|---|---|---|---|
| Main Level | Kitchen | 3.11 m | 2.29 m | 3.11 m x 2.29 m |
| Main Level | Living Room | 6.4 m | 2.59 m | 6.4 m x 2.59 m |
| Main Level | Dining Room | 6.4 m | 2.59 m | 6.4 m x 2.59 m |
| Main Level | Primary Bedroom | 3.72 m | 3.13 m | 3.72 m x 3.13 m |
| Main Level | Den | 3.23 m | 2.44 m | 3.23 m x 2.44 m |
https://www.realtor.ca/real-estate/27622181/401-1600-charles-street-whitby-port-whitby-port-whitby
Interested?
Contact us for more information
Carol A. Norris
Salesperson
304 Brock St S. 2nd Flr
Whitby, Ontario L1N 4K4
Adam Nash
Broker
304 Brock St S. 2nd Flr
Whitby, Ontario L1N 4K4


