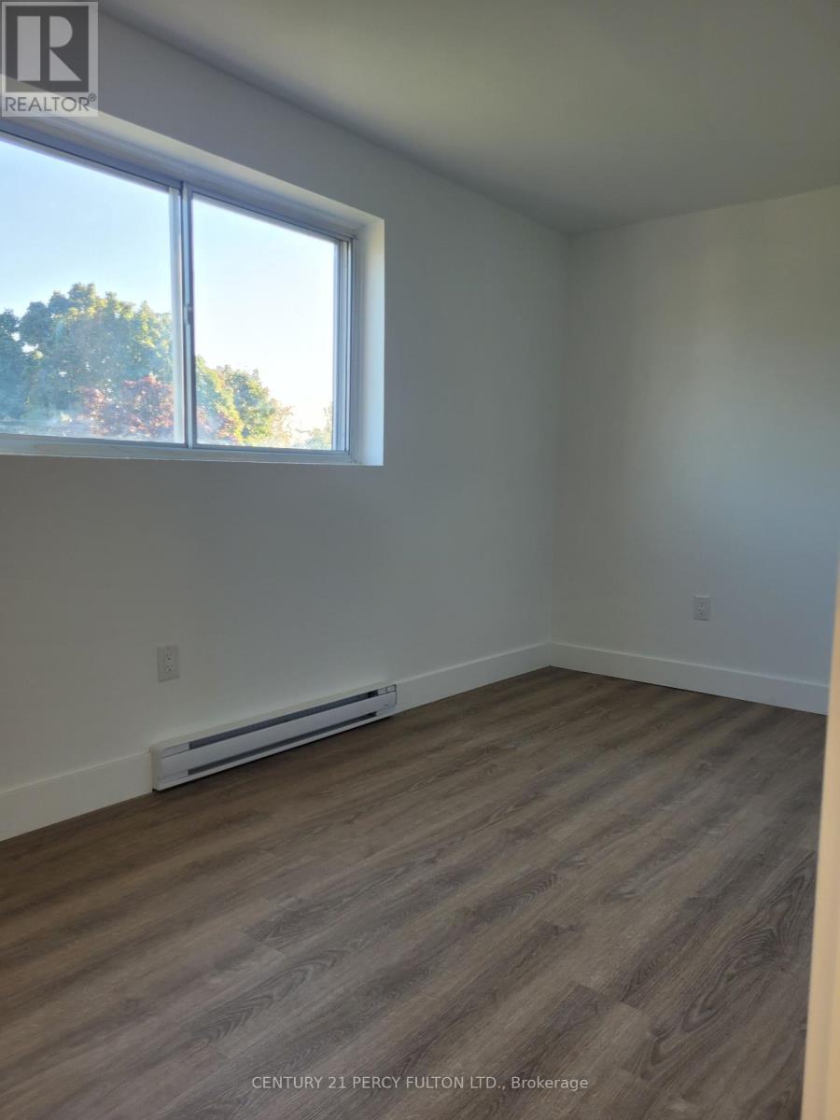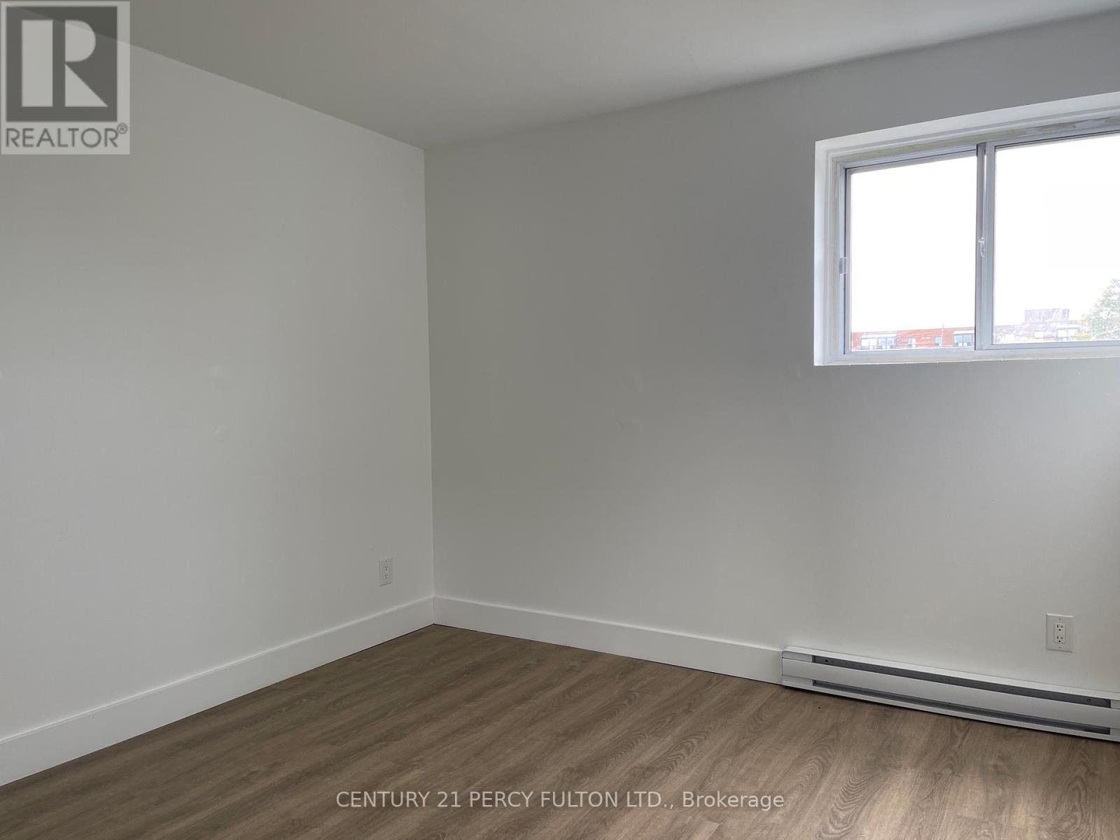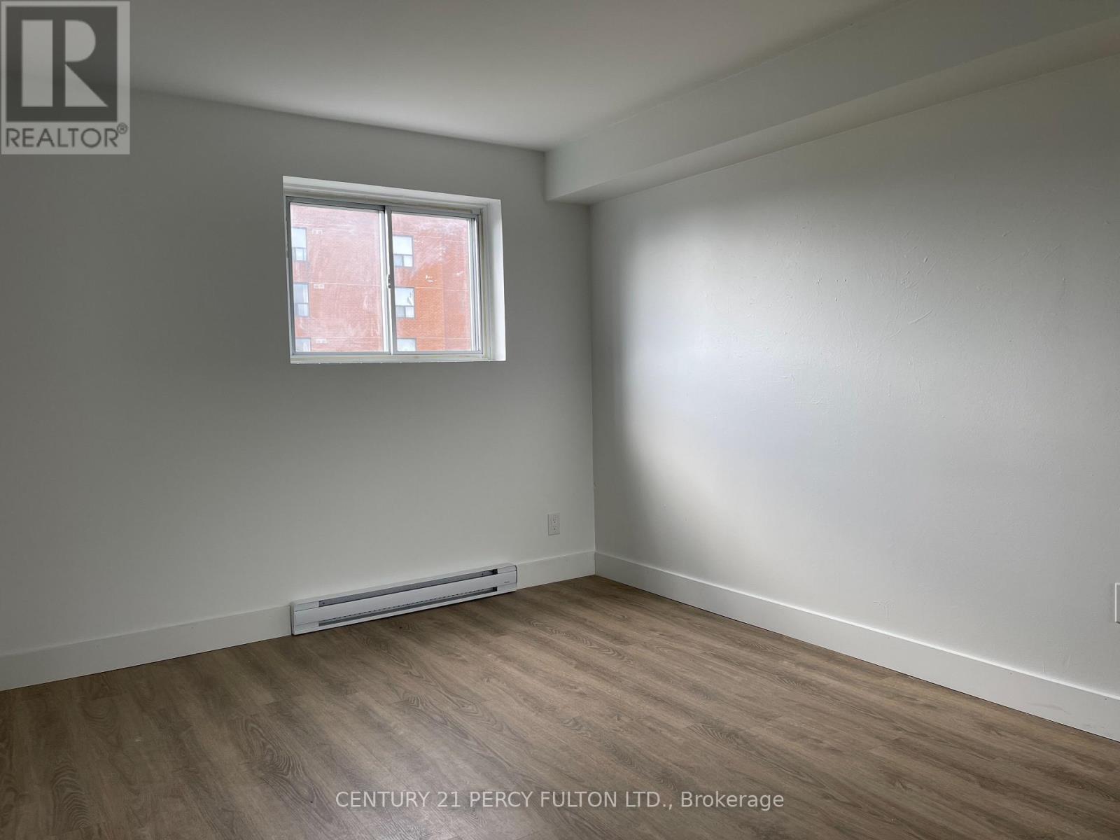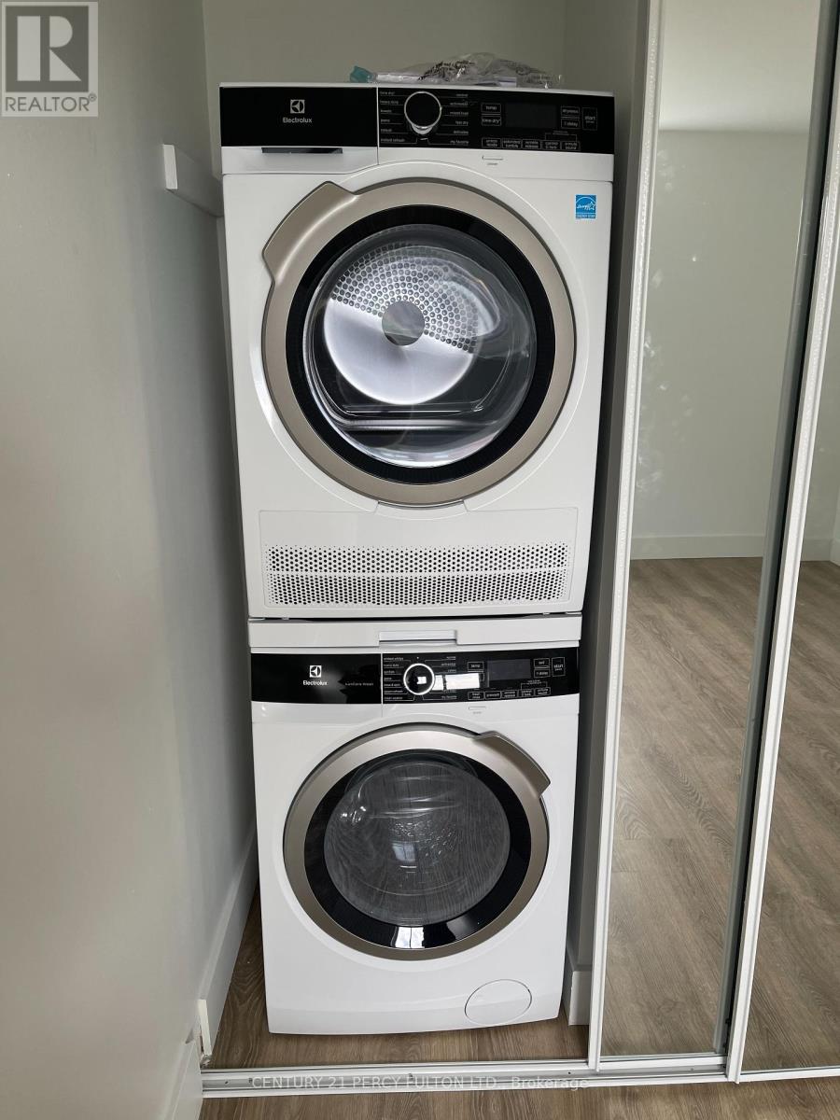401 - 19 Regency Crescent Whitby, Ontario L1N 8M6
3 Bedroom
1 Bathroom
599.9954 - 698.9943 sqft
Baseboard Heaters
$2,750 Monthly
Live In A Fully Renovated Luxury Suite! Spacious 2 Bedroom Units With Stainless Appliances And Stone Counter Tops In The Heart Of Whitby. Building Is A Small Property Located Close To The Many Amenities That Whitby Has To Offer! This Property Is In A Small Residential Pocket In Whitby, Nearby Parks Including Rotary Center Park, Pringle Creek Park And Robinson Park. You Have Access To Public Transit (Bus). **** EXTRAS **** Intercom System, Elevator, Pet Friendly, On Site Laundry Facilities ($), Outdoor Parking ($). No Smoking (id:50886)
Property Details
| MLS® Number | E11908265 |
| Property Type | Single Family |
| Community Name | Downtown Whitby |
| CommunityFeatures | Pet Restrictions |
Building
| BathroomTotal | 1 |
| BedroomsAboveGround | 3 |
| BedroomsTotal | 3 |
| ExteriorFinish | Brick |
| HeatingFuel | Electric |
| HeatingType | Baseboard Heaters |
| SizeInterior | 599.9954 - 698.9943 Sqft |
| Type | Apartment |
Land
| Acreage | No |
Rooms
| Level | Type | Length | Width | Dimensions |
|---|---|---|---|---|
| Main Level | Primary Bedroom | 3.63 m | 3.07 m | 3.63 m x 3.07 m |
| Main Level | Bedroom 2 | 3.1 m | 3.05 m | 3.1 m x 3.05 m |
| Main Level | Bedroom 3 | 3.89 m | 2.26 m | 3.89 m x 2.26 m |
| Main Level | Living Room | 4.75 m | 3.59 m | 4.75 m x 3.59 m |
| Main Level | Dining Room | 2.26 m | 2.67 m | 2.26 m x 2.67 m |
| Main Level | Kitchen | 2.46 m | 2.43 m | 2.46 m x 2.43 m |
Interested?
Contact us for more information
Katelyn Fulton
Broker
Century 21 Percy Fulton Ltd.

























