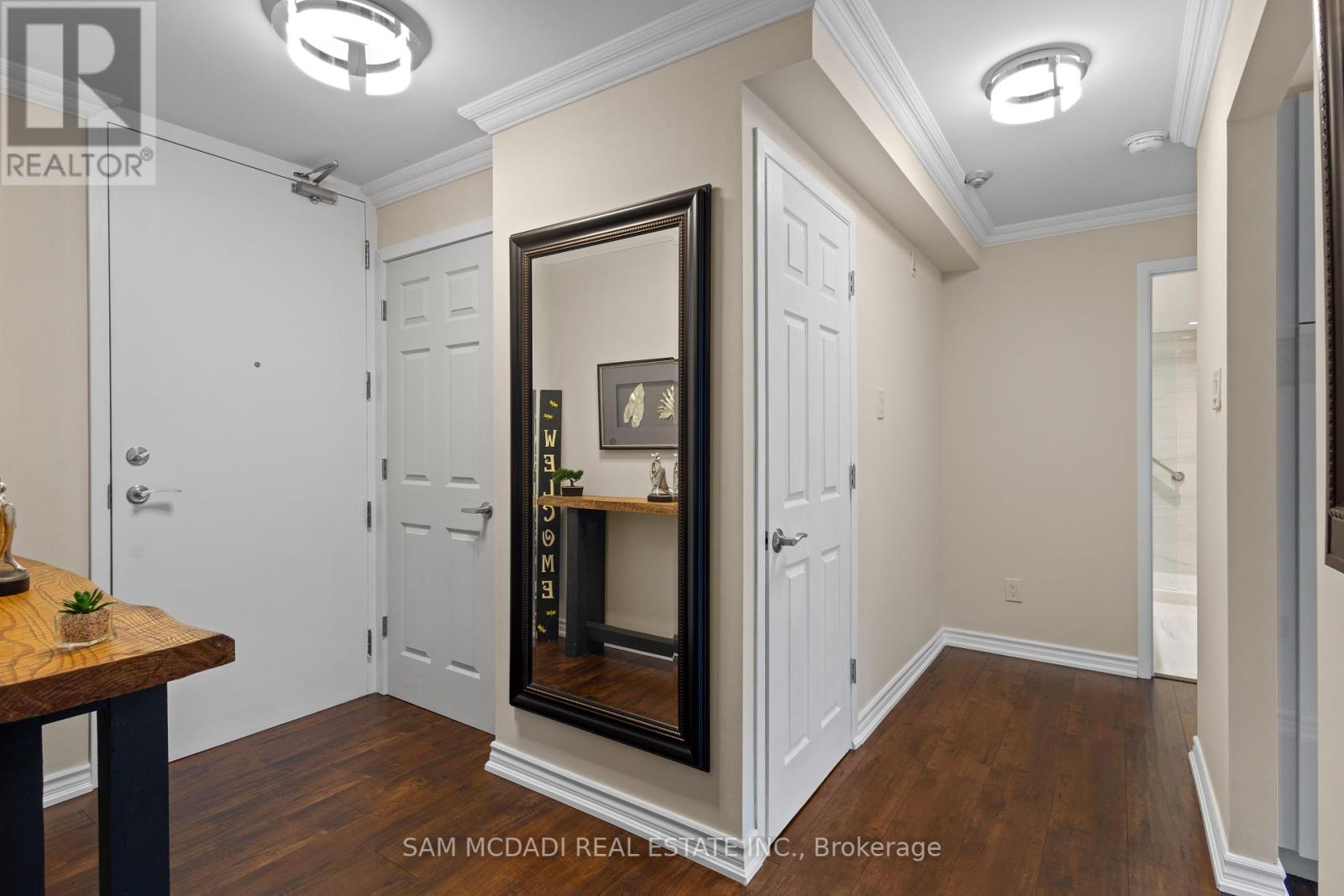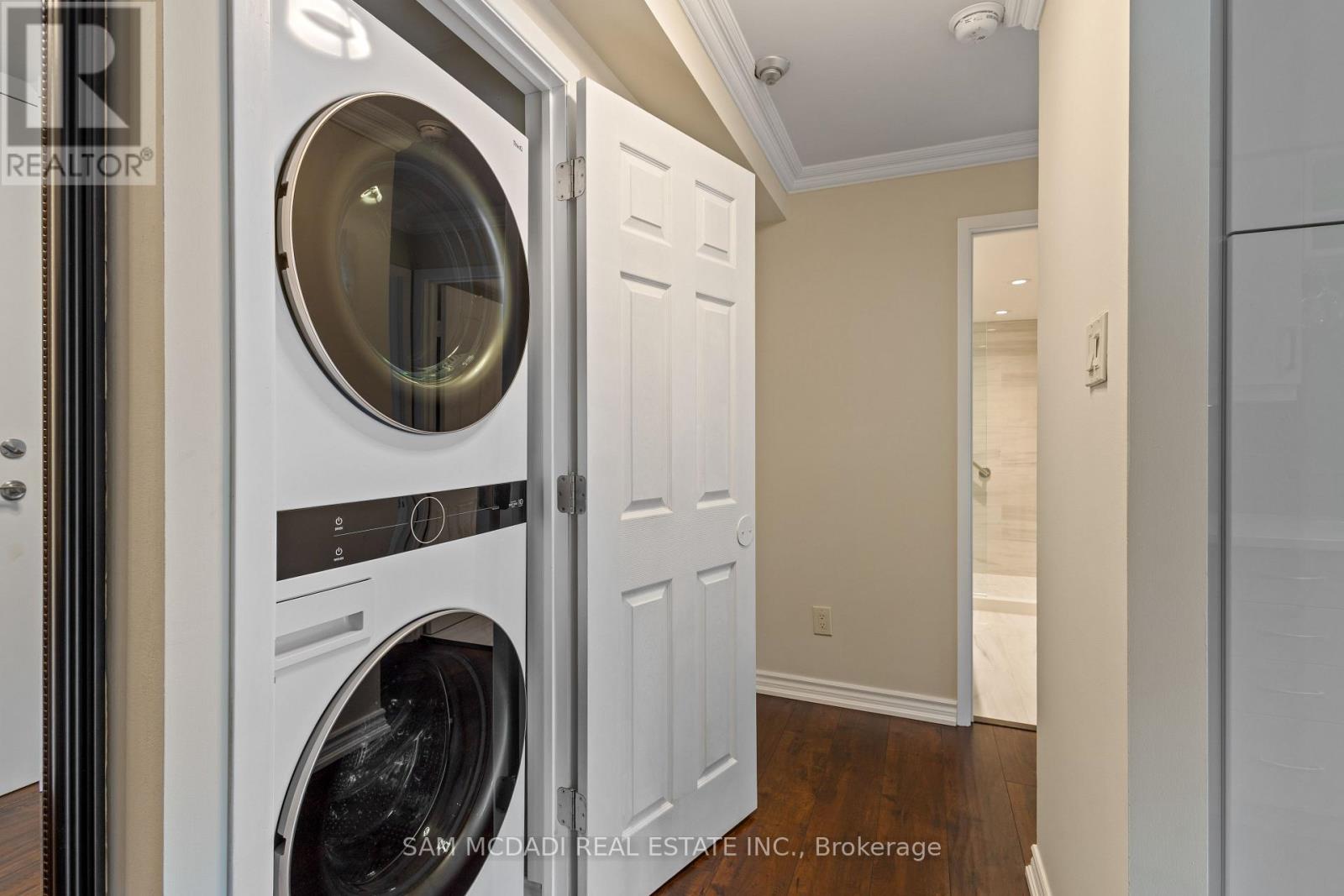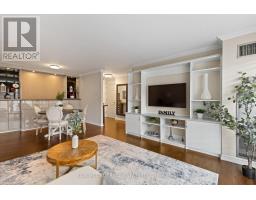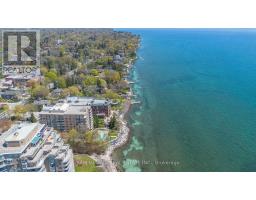401 - 2210 Lakeshore Road Burlington, Ontario L7R 4J9
$698,800Maintenance, Heat, Water, Common Area Maintenance, Parking, Cable TV, Insurance
$903.65 Monthly
Maintenance, Heat, Water, Common Area Maintenance, Parking, Cable TV, Insurance
$903.65 MonthlyEnjoy breathtaking views of Lake Ontario from multiple rooms in this beautifully renovated condo, ideally located on the south side of prestigious Lakeshore Road just minutes from Burlington's vibrant downtown core. This bright, gorgeous unit features high-quality finishes throughout and thousands spent on premium upgrades. The chefs kitchen is a standout, equipped with stainless steel appliances, quartz countertops, and custom high-end cabinetry. Relax in the spa-inspired bathroom, complete with a sleek glass-enclosed step-in shower and massage showerhead. The unit offers generous storage space and is entirely carpet-free for a clean, modern look. Walk out to the balcony and catch an incredible sunrise over the water. California shutters in the living space allows for flexibility of natural light and privacy. High end LG stacked washer and dryer for modern convenience. Internet and cable included in the maintenance fees! The building recently underwent upgrades to the lobby, hallways, social room and library. Additional amenities for the building include a gym, sauna and an outdoor pool overlooking Lake Ontario. Find yourself sitting comfortably in the gazebo and sitting area by the lake or make use of the BBQ on a summer afternoon. Great sized private locker with solid walls and a door with a key. Safely walk in the well lit underground parking garage. Short drive to Spenser Smith Park for a serene outdoor stroll through outdoor lights, waterfront path and playground. (id:50886)
Property Details
| MLS® Number | W12129975 |
| Property Type | Single Family |
| Community Name | Brant |
| Amenities Near By | Public Transit, Park, Schools |
| Community Features | Pet Restrictions |
| Easement | Unknown, None |
| Features | Balcony, Carpet Free |
| Parking Space Total | 1 |
| View Type | Direct Water View |
| Water Front Type | Waterfront |
Building
| Bathroom Total | 1 |
| Bedrooms Above Ground | 1 |
| Bedrooms Total | 1 |
| Amenities | Storage - Locker |
| Cooling Type | Central Air Conditioning |
| Flooring Type | Laminate |
| Heating Fuel | Natural Gas |
| Heating Type | Forced Air |
| Size Interior | 700 - 799 Ft2 |
| Type | Apartment |
Parking
| Underground | |
| Garage |
Land
| Access Type | Year-round Access |
| Acreage | No |
| Land Amenities | Public Transit, Park, Schools |
| Surface Water | Lake/pond |
Rooms
| Level | Type | Length | Width | Dimensions |
|---|---|---|---|---|
| Main Level | Living Room | 4.3 m | 4.48 m | 4.3 m x 4.48 m |
| Main Level | Dining Room | 2.55 m | 2.98 m | 2.55 m x 2.98 m |
| Main Level | Kitchen | 4.36 m | 2.61 m | 4.36 m x 2.61 m |
| Main Level | Primary Bedroom | 3.59 m | 3.84 m | 3.59 m x 3.84 m |
https://www.realtor.ca/real-estate/28272574/401-2210-lakeshore-road-burlington-brant-brant
Contact Us
Contact us for more information
Sam Allan Mcdadi
Salesperson
www.mcdadi.com/
www.facebook.com/SamMcdadi
twitter.com/mcdadi
www.linkedin.com/in/sammcdadi/
110 - 5805 Whittle Rd
Mississauga, Ontario L4Z 2J1
(905) 502-1500
(905) 502-1501
www.mcdadi.com
Isaiah Bayley-Hay
Salesperson
110 - 5805 Whittle Rd
Mississauga, Ontario L4Z 2J1
(905) 502-1500
(905) 502-1501
www.mcdadi.com































































