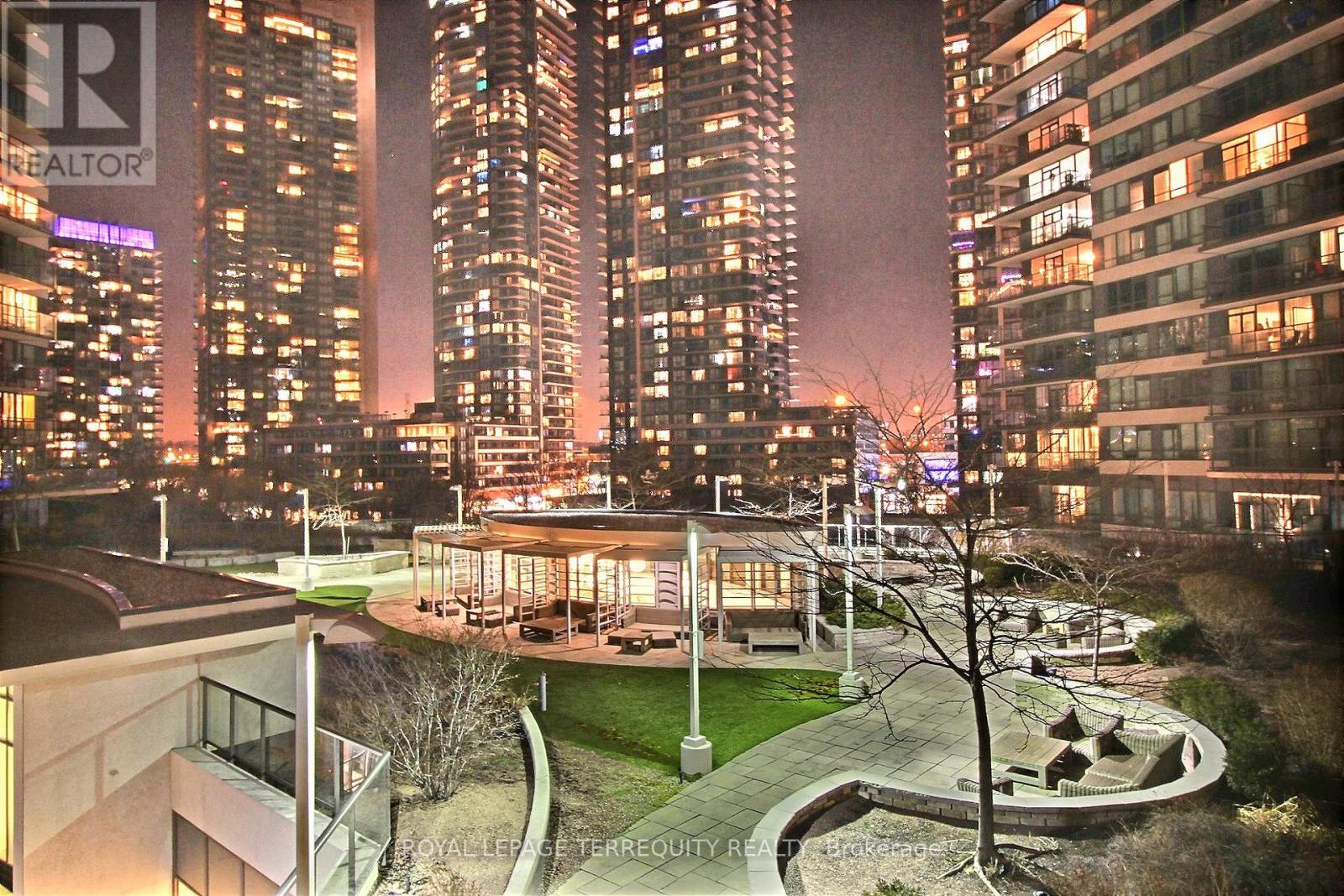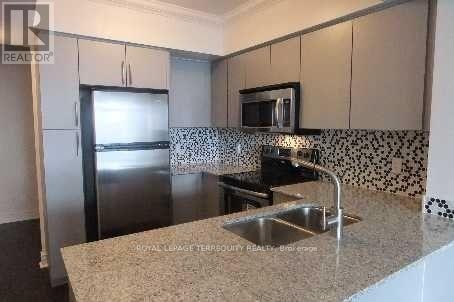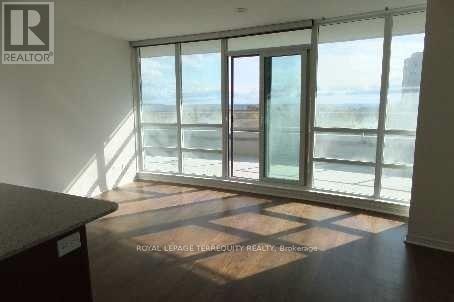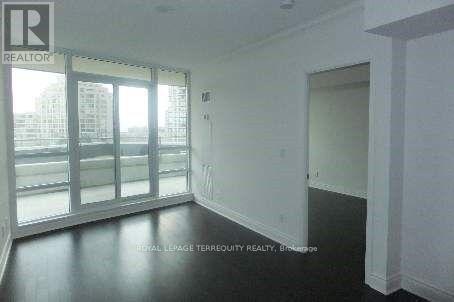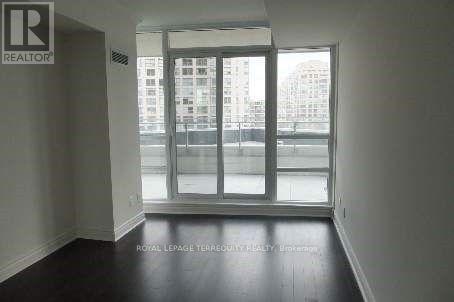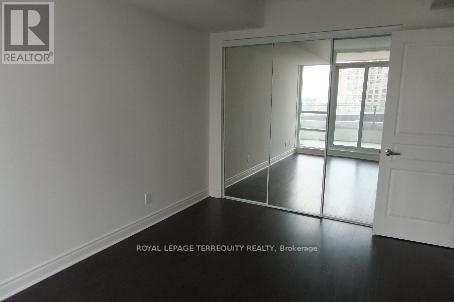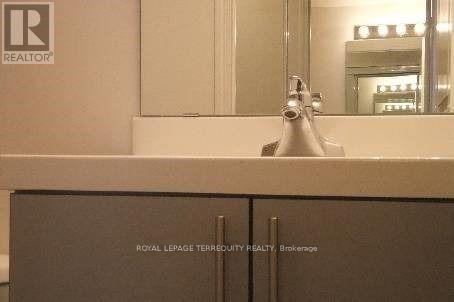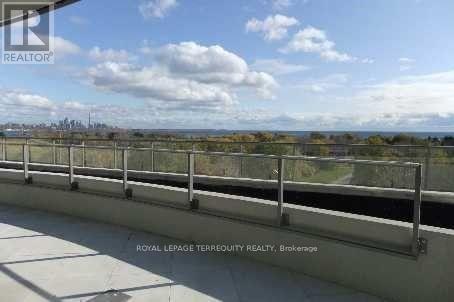401 - 2240 Lake Shore Boulevard W Toronto, Ontario M8V 0B1
$2,695 Monthly
Live above it all at the award-winning Beyond The Sea. This stunning 1-bed + den showcases jaw-dropping, direct south-facing views of the glistening lake and iconic city skyline. Floor-to-ceiling windows flood the space with natural light, while two walkouts from the living room and primary suite connect you to oversized terraces - perfect for sunrise coffees or sunset cocktails. The large gourmet kitchen features a spacious breakfast bar, stainless steel appliances, and ample cabinetry. Engineered hardwood flows seamlessly throughout. Steps to transit, minutes to major highways, and only 10 minutes to Downtown TO. (id:50886)
Property Details
| MLS® Number | W12481196 |
| Property Type | Single Family |
| Community Name | Mimico |
| Amenities Near By | Marina, Public Transit, Hospital |
| Community Features | Pets Not Allowed |
| Easement | Unknown |
| Features | Conservation/green Belt |
| Parking Space Total | 1 |
| Pool Type | Indoor Pool |
| Structure | Dock |
| View Type | View, Lake View, Direct Water View |
| Water Front Type | Waterfront |
Building
| Bathroom Total | 1 |
| Bedrooms Above Ground | 1 |
| Bedrooms Below Ground | 1 |
| Bedrooms Total | 2 |
| Amenities | Exercise Centre, Party Room, Sauna, Storage - Locker, Security/concierge |
| Appliances | Dishwasher, Dryer, Microwave, Stove, Washer, Refrigerator |
| Basement Type | None |
| Cooling Type | Central Air Conditioning |
| Exterior Finish | Concrete |
| Fire Protection | Security System |
| Flooring Type | Hardwood |
| Heating Fuel | Electric, Natural Gas |
| Heating Type | Heat Pump, Not Known |
| Size Interior | 700 - 799 Ft2 |
| Type | Apartment |
Parking
| Underground | |
| Garage |
Land
| Access Type | Public Road, Marina Docking, Public Docking |
| Acreage | No |
| Land Amenities | Marina, Public Transit, Hospital |
| Surface Water | Lake/pond |
Rooms
| Level | Type | Length | Width | Dimensions |
|---|---|---|---|---|
| Flat | Living Room | 5.82 m | 3.3 m | 5.82 m x 3.3 m |
| Flat | Dining Room | 5.82 m | 3.3 m | 5.82 m x 3.3 m |
| Flat | Kitchen | 3.02 m | 2.44 m | 3.02 m x 2.44 m |
| Flat | Primary Bedroom | 4.74 m | 3.3 m | 4.74 m x 3.3 m |
| Flat | Den | 2.3 m | 2.3 m | 2.3 m x 2.3 m |
https://www.realtor.ca/real-estate/29030683/401-2240-lake-shore-boulevard-w-toronto-mimico-mimico
Contact Us
Contact us for more information
Agnes Chaitas
Salesperson
(416) 495-4370
www.torontocondoandhome.com/
800 King Street W Unit 102
Toronto, Ontario M5V 3M7
(416) 366-8800
(416) 366-8801

