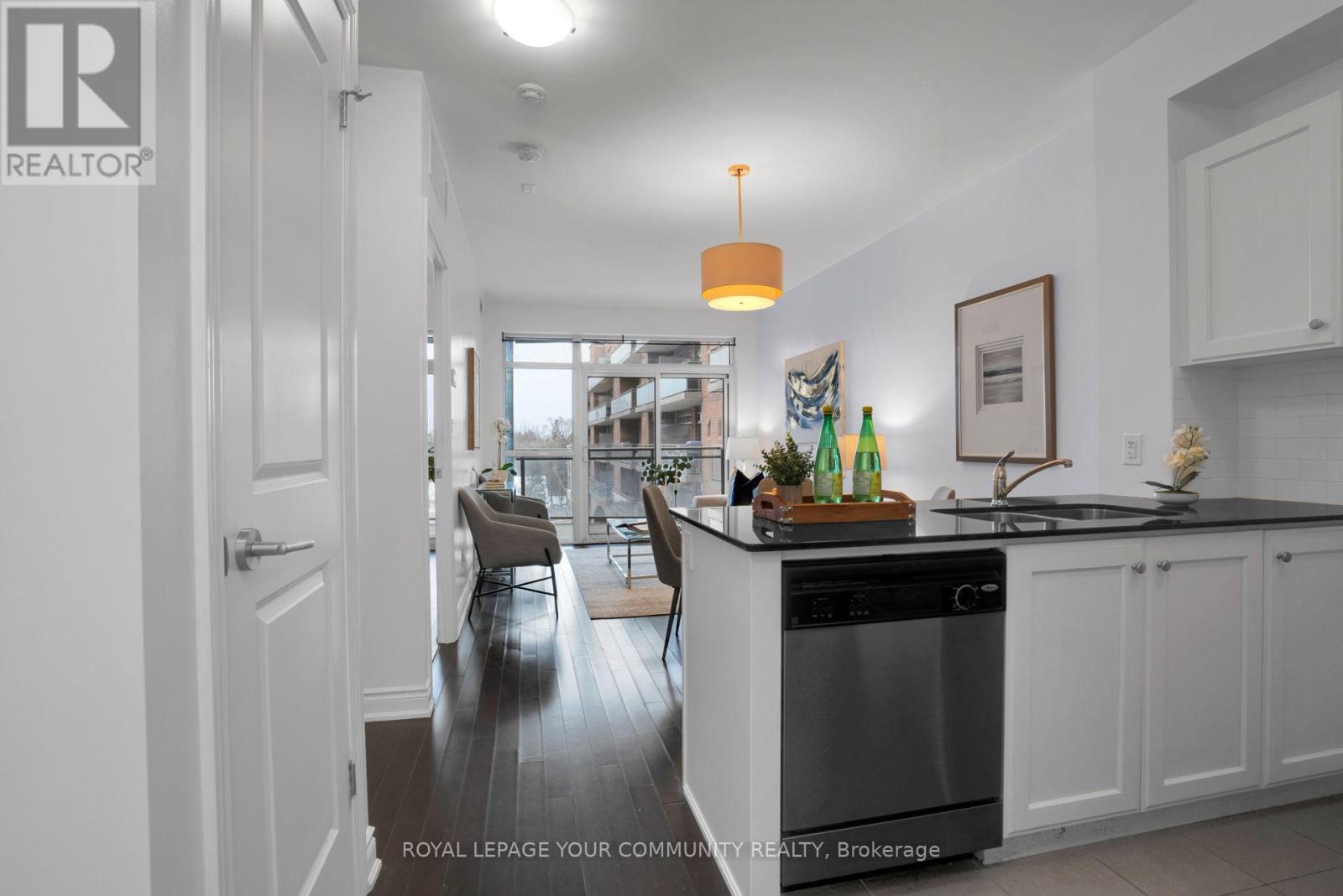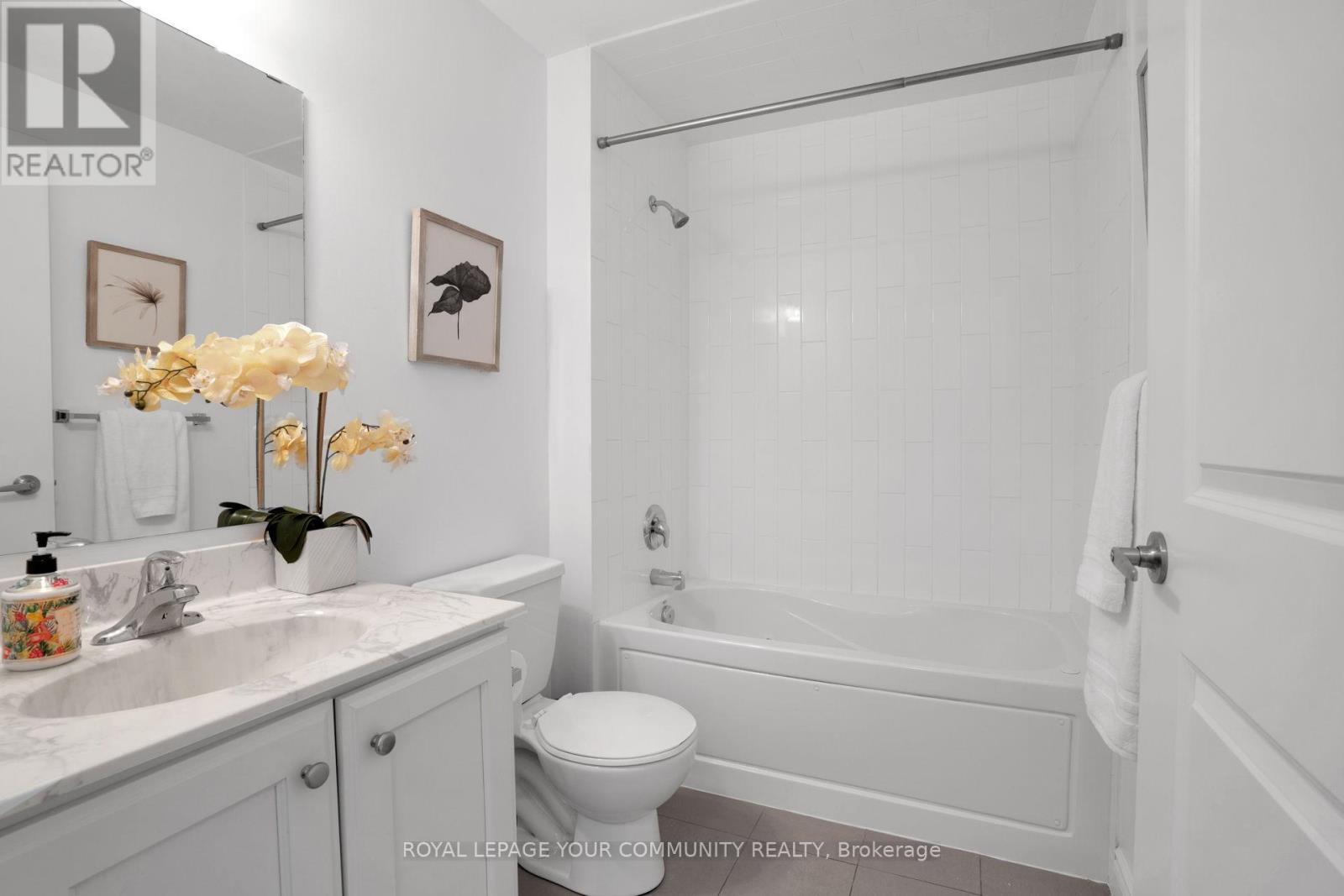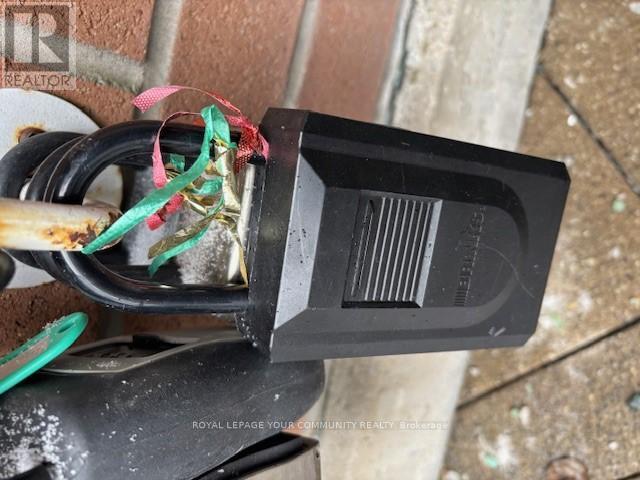401 - 281 Woodbridge Avenue S Vaughan, Ontario L4L 0C6
$599,900Maintenance, Common Area Maintenance, Insurance, Water, Parking
$421.62 Monthly
Maintenance, Common Area Maintenance, Insurance, Water, Parking
$421.62 MonthlyWelcome to this rarely available boutique - style one - bedroom suite in the heart of Market Lane. Designed for modern living, this thoughtfully crafted unit boasts an open-concept layout with soaring nine foot ceilings and a combination of hardwood and ceramic floors throughout. The spacious living area extends to an oversized balcony, offering unobstructed views and a gas BBQ hook up. Perfect for those warm evenings. A separate laundry room provides additional storage, adding to the suites convenience. The building offers an array of sought - after amenities. Stay active in the well equipped gym-currently undergoing an exciting renovation for a fresh new look. Host guests with ease in the stylish party room or the well - appointed guest suites. Unwind in the pool room, relax on the outdoor terrace and enjoy piece of mind that comes with an on-site concierge. Just steps from charming shops, vibrant dining, this exceptional units combines, comfort, style and unbeatable location. (id:50886)
Property Details
| MLS® Number | N11956014 |
| Property Type | Single Family |
| Community Name | West Woodbridge |
| Amenities Near By | Park, Place Of Worship, Public Transit |
| Community Features | Pet Restrictions, Community Centre |
| Features | Balcony, Carpet Free, In Suite Laundry |
| Parking Space Total | 1 |
Building
| Bathroom Total | 1 |
| Bedrooms Above Ground | 1 |
| Bedrooms Total | 1 |
| Amenities | Exercise Centre, Party Room, Visitor Parking, Separate Heating Controls, Storage - Locker, Security/concierge |
| Appliances | Dishwasher, Dryer, Microwave, Refrigerator, Washer |
| Cooling Type | Central Air Conditioning |
| Exterior Finish | Brick, Concrete |
| Fire Protection | Controlled Entry, Security Guard |
| Flooring Type | Hardwood, Ceramic |
| Heating Fuel | Natural Gas |
| Heating Type | Forced Air |
| Size Interior | 600 - 699 Ft2 |
| Type | Apartment |
Parking
| Underground |
Land
| Acreage | No |
| Land Amenities | Park, Place Of Worship, Public Transit |
| Landscape Features | Landscaped |
| Surface Water | River/stream |
Rooms
| Level | Type | Length | Width | Dimensions |
|---|---|---|---|---|
| Main Level | Living Room | 5.18 m | 3.14 m | 5.18 m x 3.14 m |
| Main Level | Dining Room | 5.18 m | 3.14 m | 5.18 m x 3.14 m |
| Main Level | Kitchen | 2.23 m | 2.32 m | 2.23 m x 2.32 m |
| Main Level | Primary Bedroom | 3.05 m | 3.23 m | 3.05 m x 3.23 m |
| Main Level | Laundry Room | 2.13 m | 1.04 m | 2.13 m x 1.04 m |
Contact Us
Contact us for more information
Diane Frances Zeppieri
Broker
www.findyournexthome.ca
9411 Jane Street
Vaughan, Ontario L6A 4J3
(905) 832-6656
(905) 832-6918
www.yourcommunityrealty.com/



















































