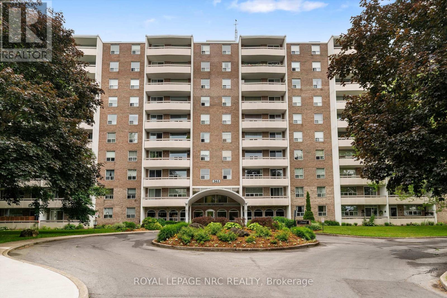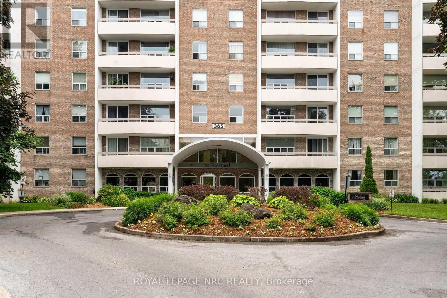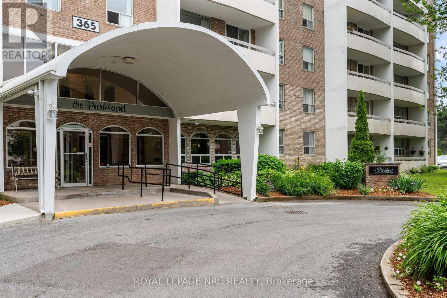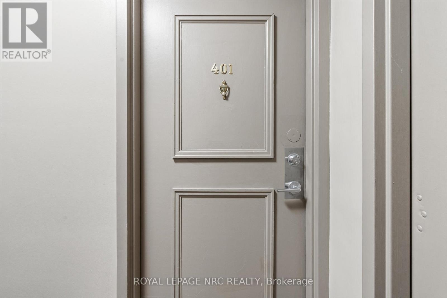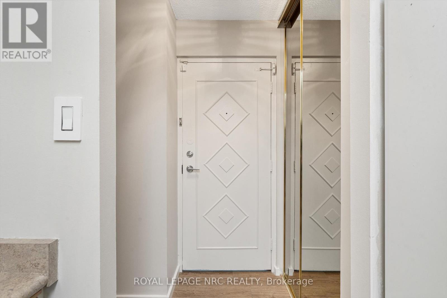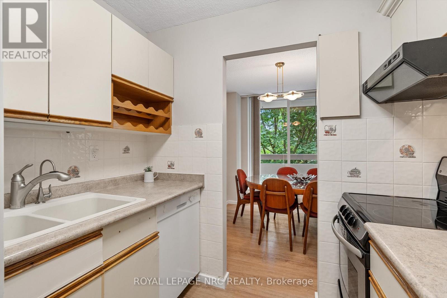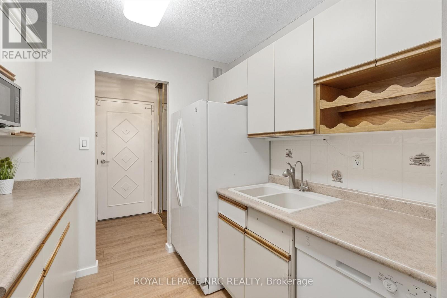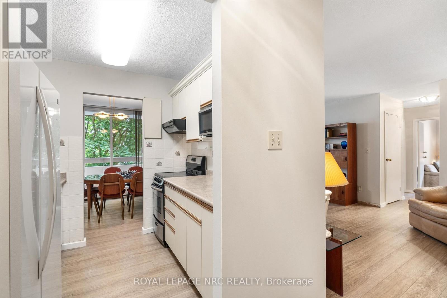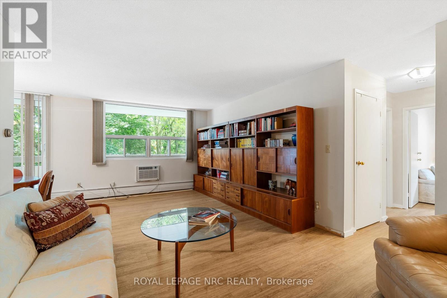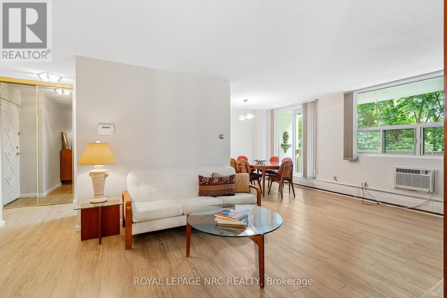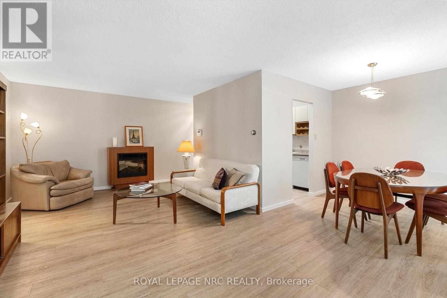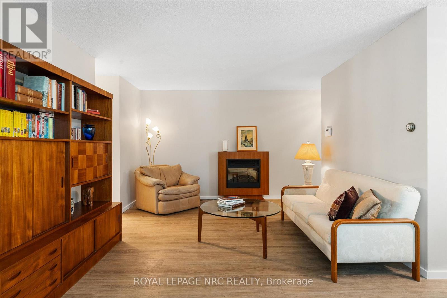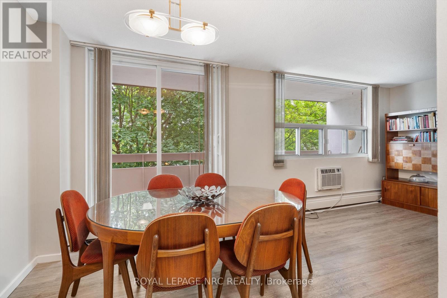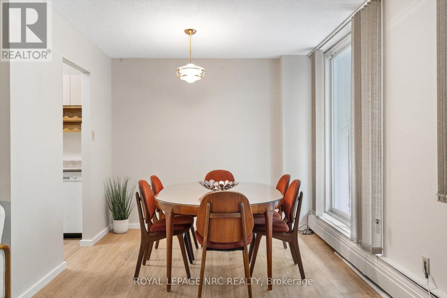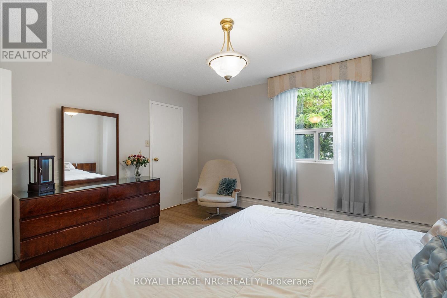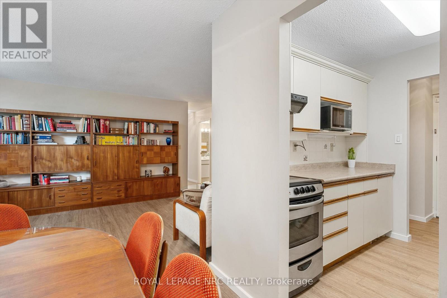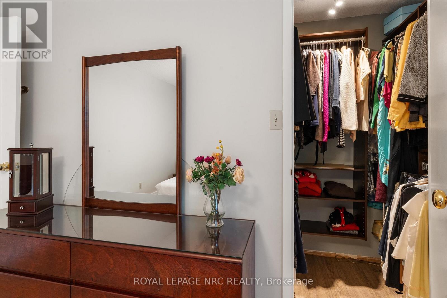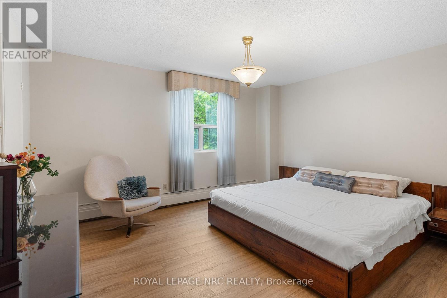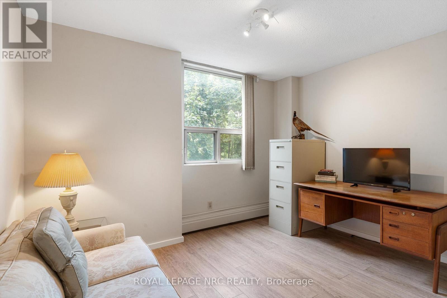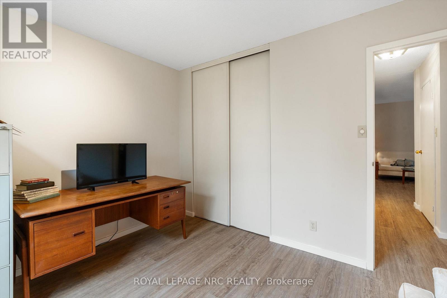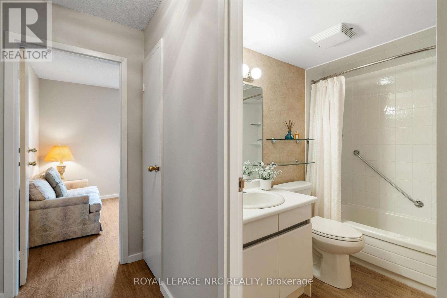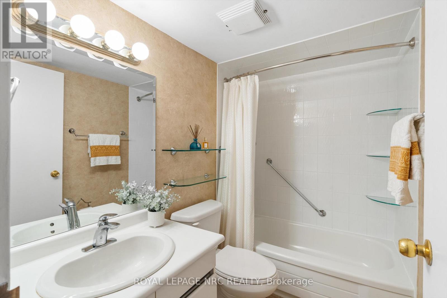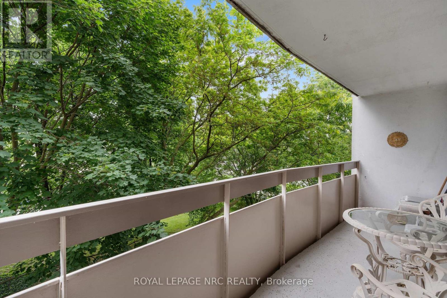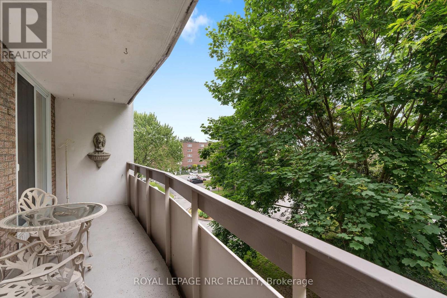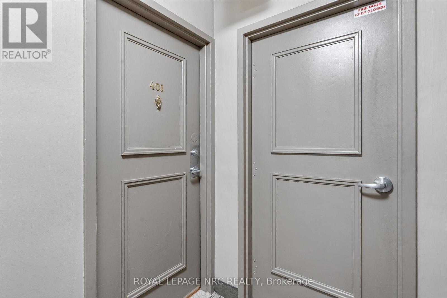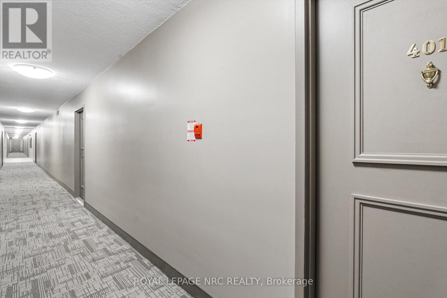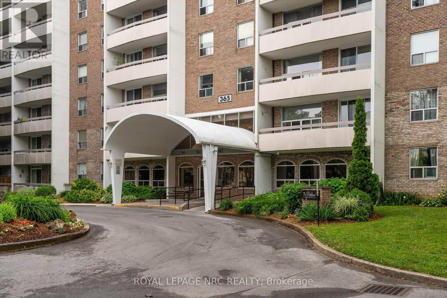401 - 365 Geneva Street St. Catharines, Ontario L2N 5S7
$314,900Maintenance, Heat, Insurance, Water, Parking
$652.55 Monthly
Maintenance, Heat, Insurance, Water, Parking
$652.55 MonthlyVACANT & AVAILABLE FOR QUICK POSSESSION. 3 MONTHS CONDO FEES INCLUDED. CORNER END UNIT WITH A VIEW! This spacious 2 bedroom condo has an amazing view of a mature treed landscape. Enjoy the private 20'x4'9" balcony. Inside you will discover 2 large bedrooms, one with a walk in closet, updated 4 piece bathroom, a galley style kitchen with dishwasher & a L-shaped living/dining room. The floors have been updated with an attractive, stylish laminate flooring. Meet new friends while using the common areas of this desirable yet affordable complex. Common areas include the laundry room, community room, bike room, 2 elevators etc. Monthly condo fees include: gas, heat, parking, water, exterior building insurance and more. The Parklands have long been the choice for people who desire a clean, well managed yet affordably priced condo unit. Close to numerous amenities such as: Fairview mall, groceries, fashion etc., highway access, bus route, Kiwanis Aquatics and Community Centre etc. (id:50886)
Property Details
| MLS® Number | X12472970 |
| Property Type | Single Family |
| Community Name | 446 - Fairview |
| Amenities Near By | Park, Place Of Worship, Public Transit |
| Community Features | Pet Restrictions |
| Features | Level Lot, Flat Site, Balcony, Laundry- Coin Operated |
| Parking Space Total | 1 |
| Structure | Deck |
Building
| Bathroom Total | 1 |
| Bedrooms Above Ground | 2 |
| Bedrooms Total | 2 |
| Age | 51 To 99 Years |
| Appliances | Dishwasher, Stove, Refrigerator |
| Cooling Type | Window Air Conditioner |
| Exterior Finish | Brick |
| Fire Protection | Controlled Entry |
| Foundation Type | Unknown |
| Heating Fuel | Natural Gas |
| Heating Type | Radiant Heat |
| Size Interior | 800 - 899 Ft2 |
| Type | Apartment |
Parking
| No Garage |
Land
| Acreage | No |
| Land Amenities | Park, Place Of Worship, Public Transit |
| Zoning Description | R3 |
Rooms
| Level | Type | Length | Width | Dimensions |
|---|---|---|---|---|
| Main Level | Living Room | 6.36 m | 3.63 m | 6.36 m x 3.63 m |
| Main Level | Kitchen | 2.27 m | 2.35 m | 2.27 m x 2.35 m |
| Main Level | Kitchen | 2.86 m | 2.46 m | 2.86 m x 2.46 m |
| Main Level | Primary Bedroom | 3.63 m | 2.73 m | 3.63 m x 2.73 m |
| Main Level | Bedroom 2 | 3.63 m | 2.73 m | 3.63 m x 2.73 m |
Contact Us
Contact us for more information
Carol Lotz
Salesperson
33 Maywood Ave
St. Catharines, Ontario L2R 1C5
(905) 688-4561
www.nrcrealty.ca/

