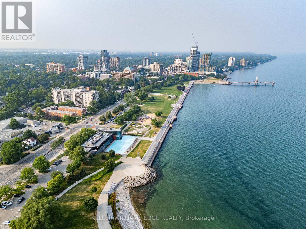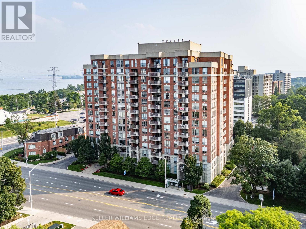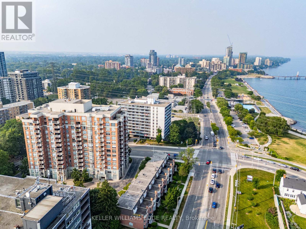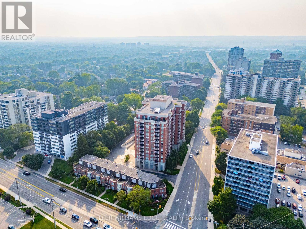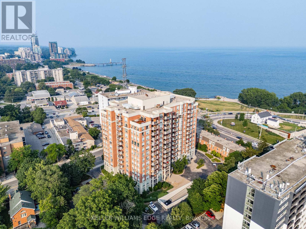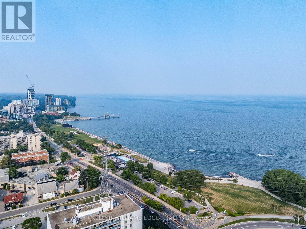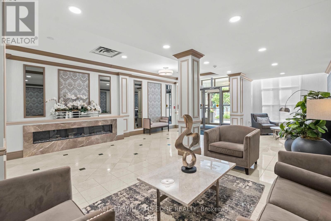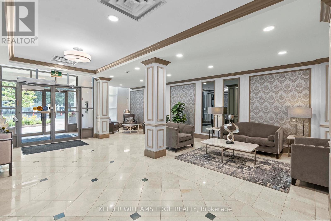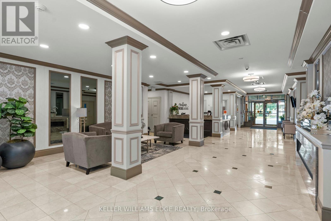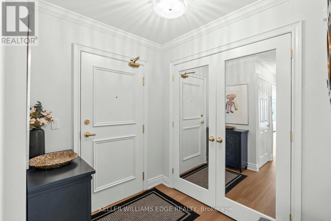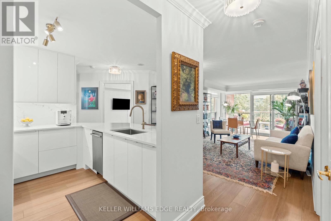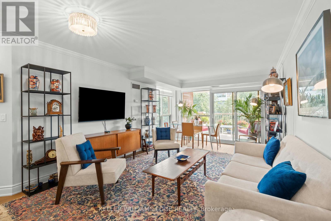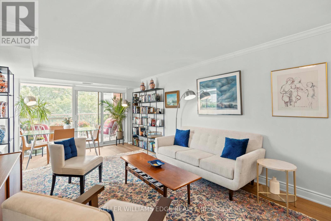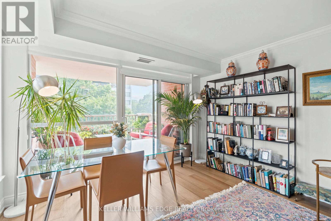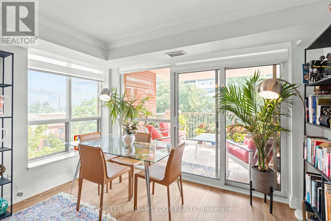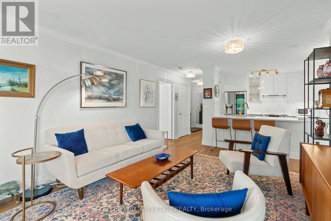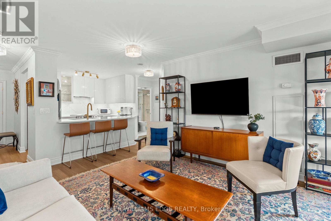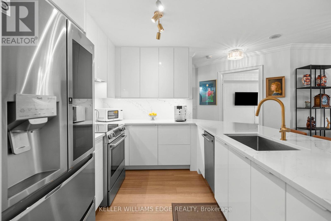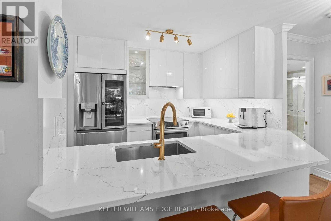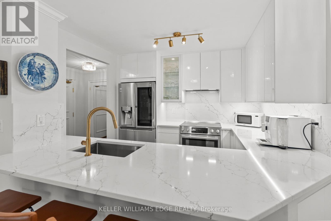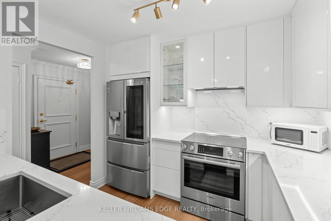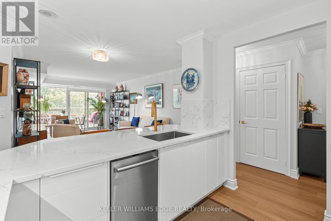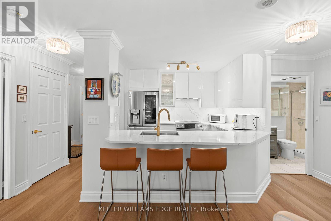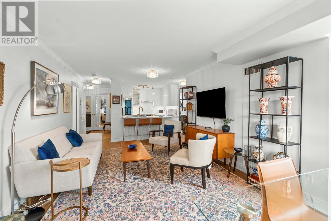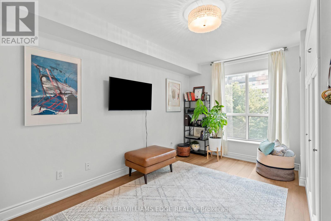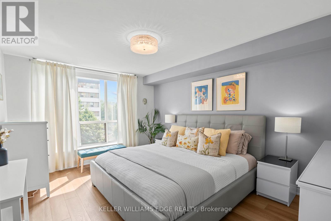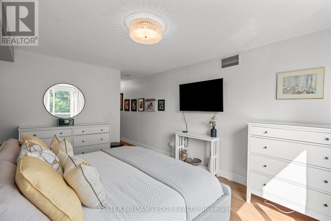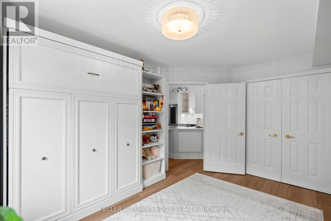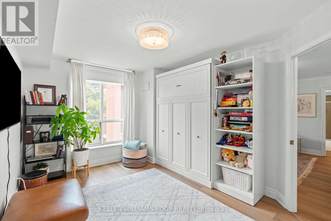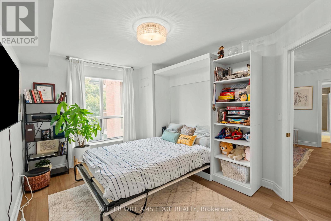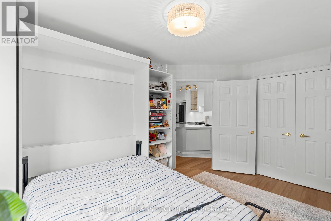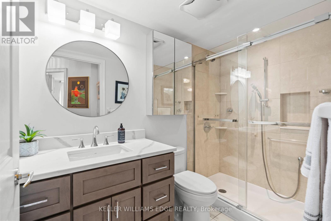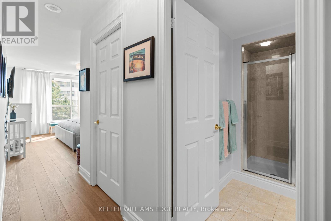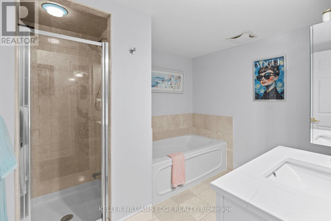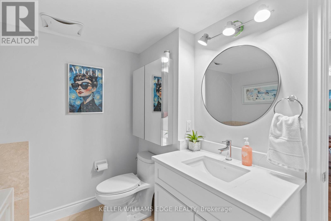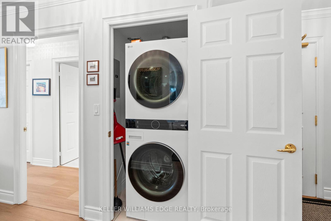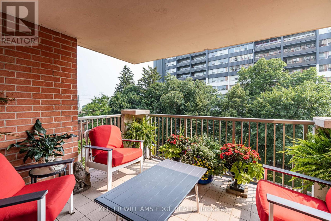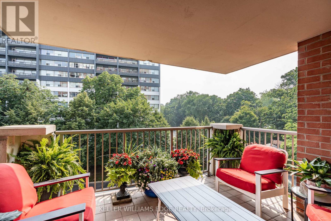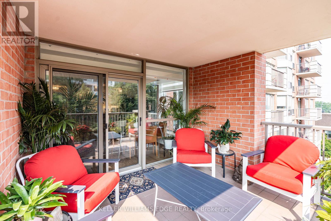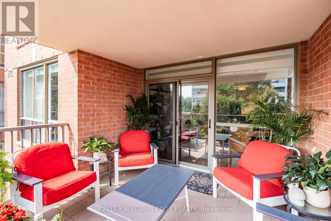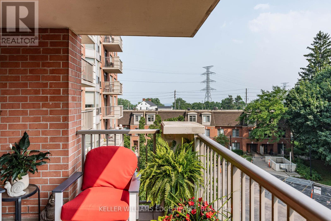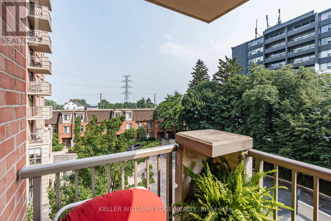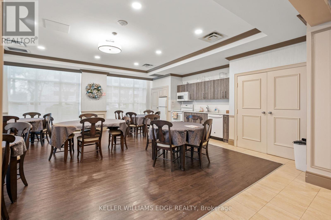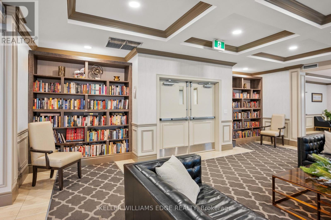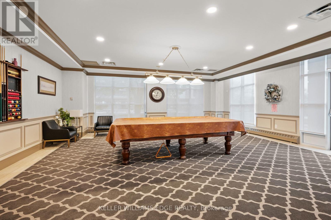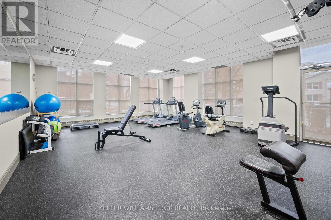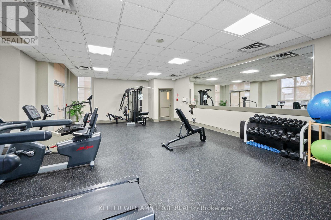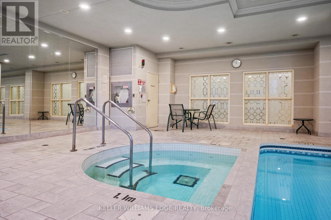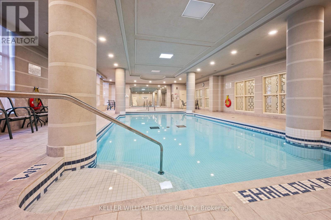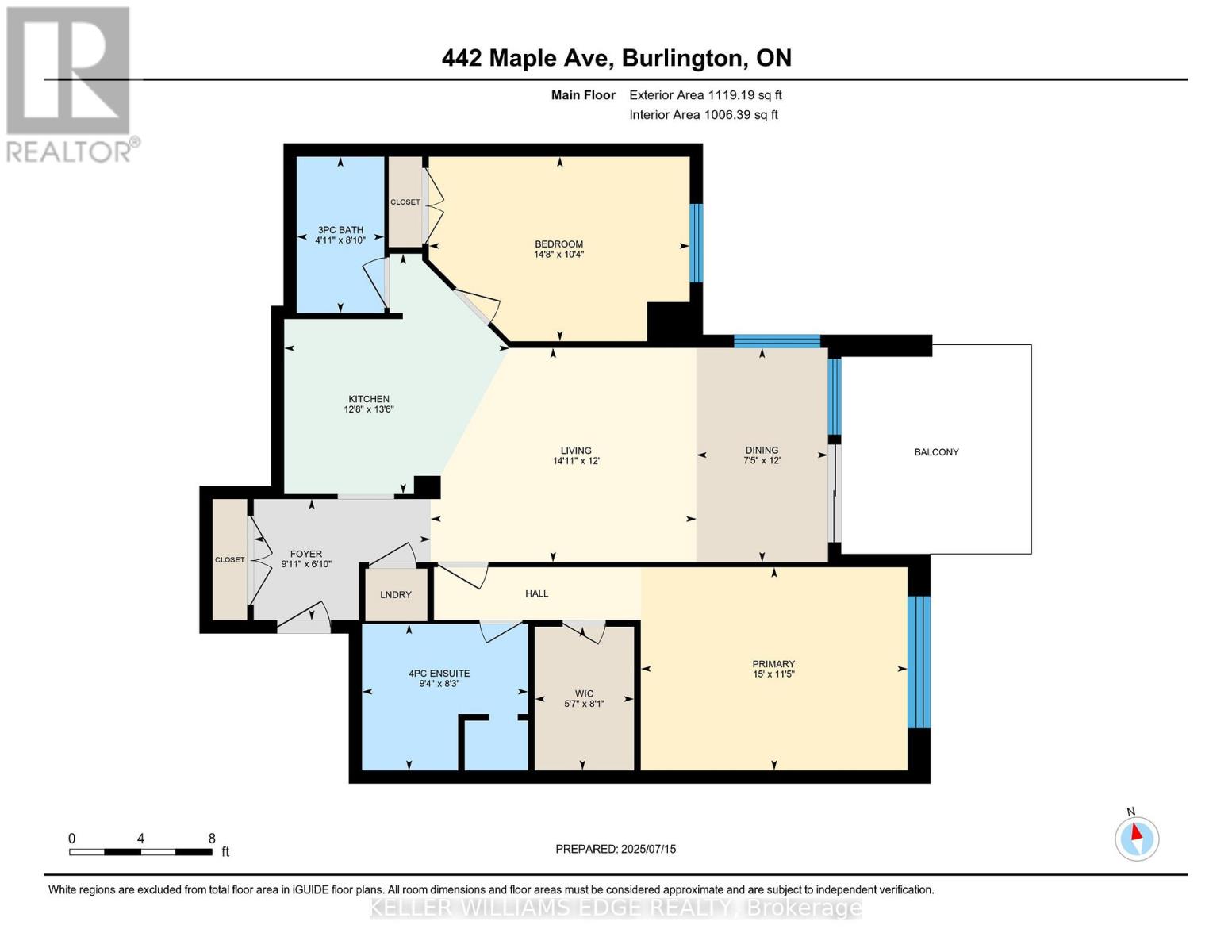401 - 442 Maple Avenue Burlington, Ontario L7S 2L7
$849,900Maintenance, Heat, Electricity, Cable TV, Common Area Maintenance, Insurance, Parking
$1,087 Monthly
Maintenance, Heat, Electricity, Cable TV, Common Area Maintenance, Insurance, Parking
$1,087 MonthlyWelcome to downtown Burlington living at its finest! This beautifully updated condo offers over 1,100 sq. ft. of bright, carpet-free living space, featuring 2 spacious bedrooms and 2 full bathrooms. The second bedroom is a multipurpose room - equipped with a built in Murphy bed (installed in 2024) for guests - but can also be used as an office or comfy den. The kitchen has the perfect layout for everyday living and entertaining, having been fully renovated in 2024 with brand new appliances, new cabinetry designed for optimum storage and a stunning quartz countertop and backsplash. New flooring was installed along with new window coverings throughout. A brand new washer and dryer were added in 2024. Both bathrooms were refreshed with new vanities and toilets (2025). This location is ideal. You're just steps away from Lake Ontario, Spencer Smith Park, Burlington Beach, the Brant Street Pier, and a wide variety of shops, restaurants, and cafes. Joseph Brant Hospital, highway access, and the GO station are all close by for added convenience. (id:50886)
Property Details
| MLS® Number | W12289449 |
| Property Type | Single Family |
| Community Name | Brant |
| Community Features | Pets Allowed With Restrictions |
| Features | Level, In Suite Laundry |
| Parking Space Total | 1 |
| View Type | Lake View |
Building
| Bathroom Total | 2 |
| Bedrooms Above Ground | 2 |
| Bedrooms Total | 2 |
| Age | 16 To 30 Years |
| Amenities | Storage - Locker |
| Appliances | Intercom, Dishwasher, Dryer, Hood Fan, Stove, Washer, Window Coverings, Refrigerator |
| Basement Type | None |
| Cooling Type | Central Air Conditioning |
| Exterior Finish | Brick Veneer |
| Foundation Type | Poured Concrete |
| Heating Fuel | Natural Gas |
| Heating Type | Forced Air |
| Size Interior | 1,000 - 1,199 Ft2 |
| Type | Apartment |
Parking
| Underground | |
| Garage |
Land
| Acreage | No |
Rooms
| Level | Type | Length | Width | Dimensions |
|---|---|---|---|---|
| Main Level | Living Room | 4.55 m | 3.66 m | 4.55 m x 3.66 m |
| Main Level | Dining Room | 3.66 m | 2.26 m | 3.66 m x 2.26 m |
| Main Level | Kitchen | 4.11 m | 3.86 m | 4.11 m x 3.86 m |
| Main Level | Primary Bedroom | 4.57 m | 3.48 m | 4.57 m x 3.48 m |
| Main Level | Other | 2.46 m | 1.7 m | 2.46 m x 1.7 m |
| Main Level | Bedroom 2 | 4.47 m | 3.15 m | 4.47 m x 3.15 m |
https://www.realtor.ca/real-estate/28615293/401-442-maple-avenue-burlington-brant-brant
Contact Us
Contact us for more information
Bob Veevers
Broker
veevers.ca/
(905) 335-8808
(289) 288-0550
www.kellerwilliamsedge.com/

