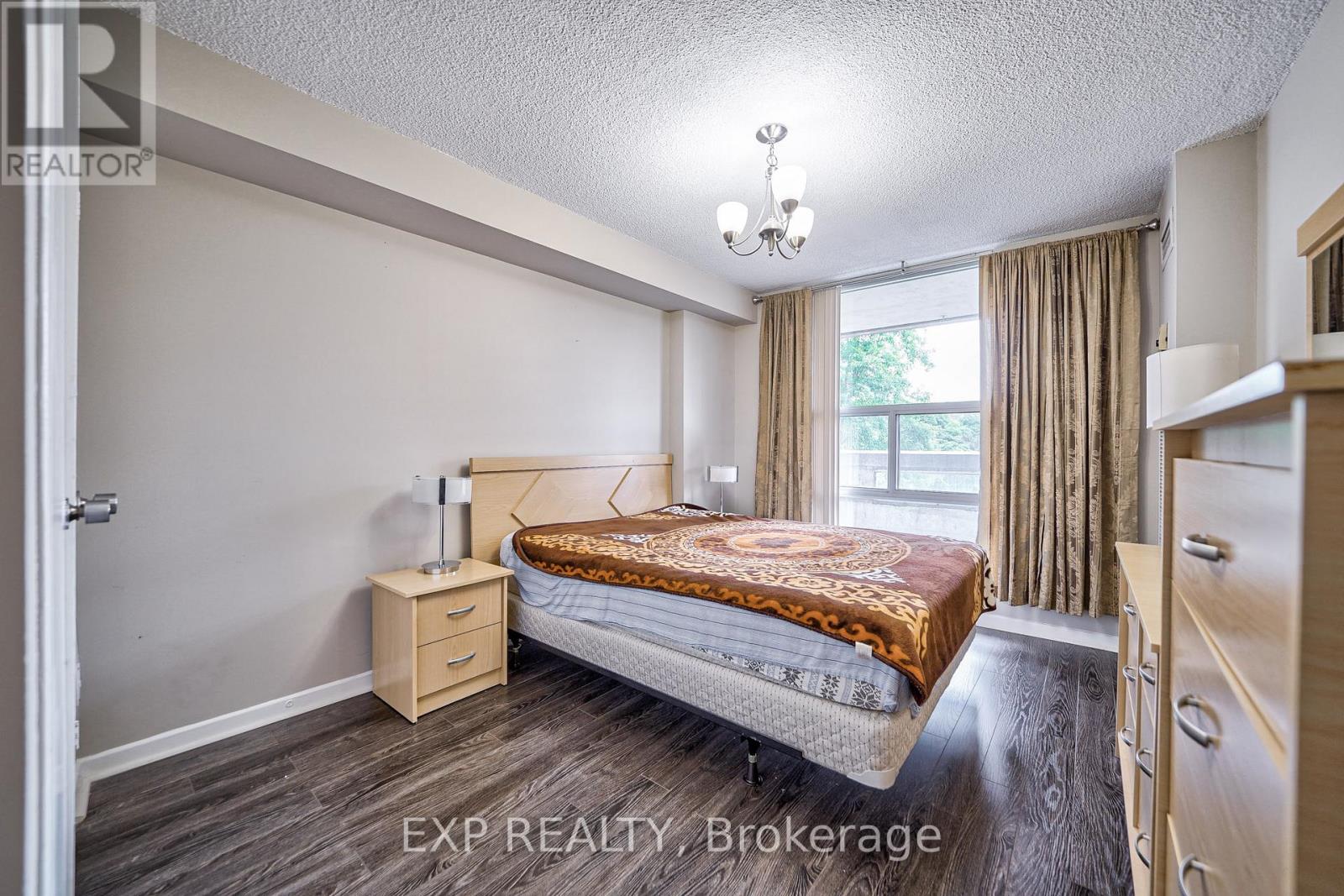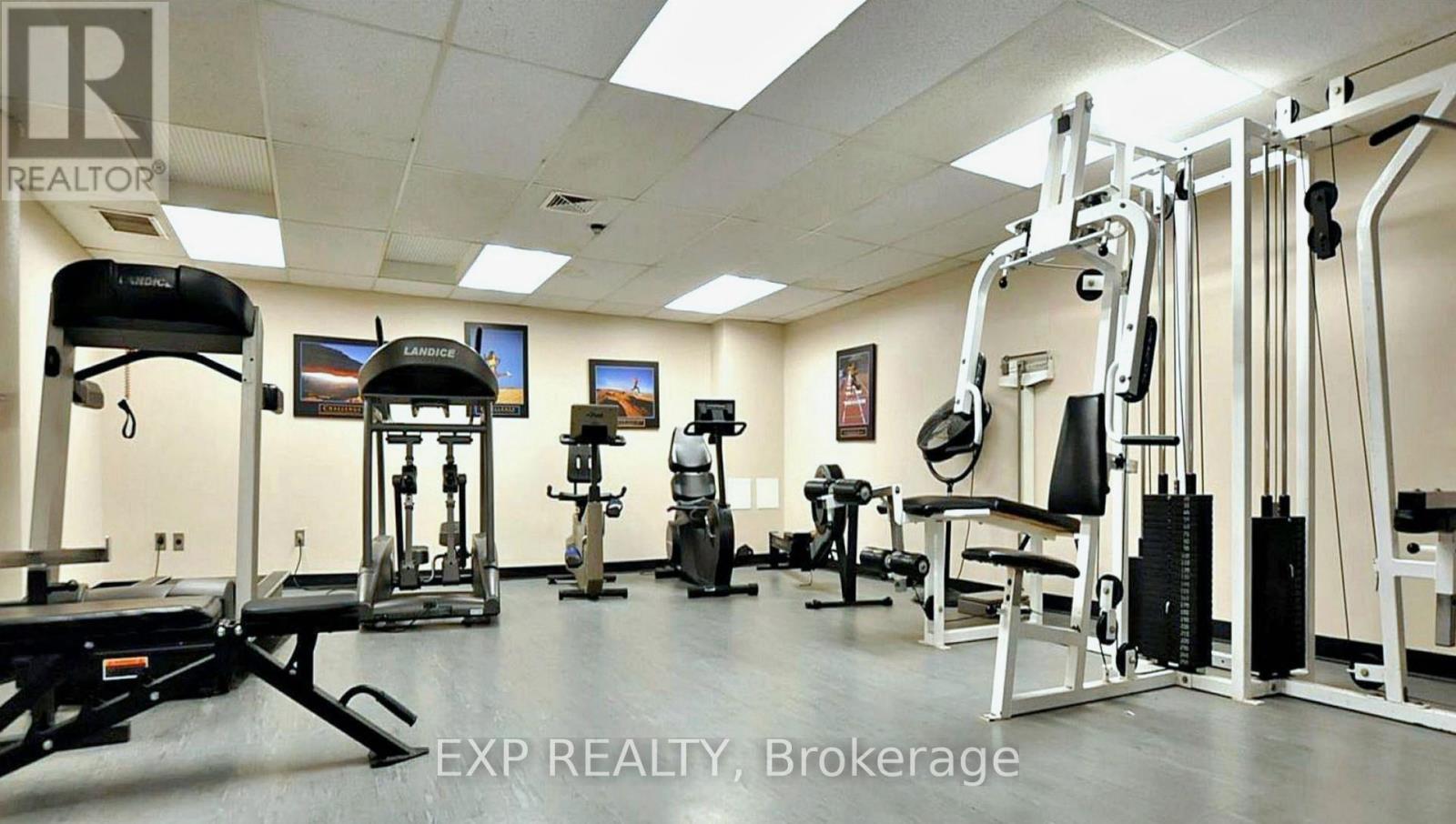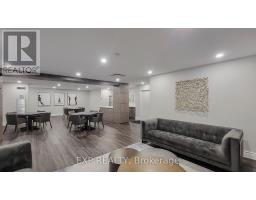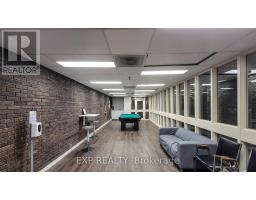401 - 60 Inverlochy Boulevard Markham, Ontario L3T 4T7
$588,000Maintenance, Heat, Electricity, Water, Cable TV, Common Area Maintenance, Parking, Insurance
$1,096.23 Monthly
Maintenance, Heat, Electricity, Water, Cable TV, Common Area Maintenance, Parking, Insurance
$1,096.23 MonthlyDiscover comfortable living in this immaculate corner unit, a perfect blend of space, light, and convenience. This condo offers over 1100 Sq.Ft of living area, featuring three generously sized bedrooms, ideal for a growing family or those seeking extra space. The suite is beautifully configured for relaxation and privacy, highlighted by two balconies totaling 215 square feet that overlook a Serene Garden, providing an oasis of calm away from the hustle of city life. Step inside to find a suite that delights with thoughtful amenities and ALL-INCLUSIVE maintenance, which covers EVERYTHING from utility bills to High-speed internet and cable TV, ensuring a hassle-free lifestyle. Each room is equipped with individual temperature controls, ensuring your comfort year-round. Additionally, the condo offers an in-suite locker for convenient storage solutions, and for peace of mind, there is ample visitor parking along with a designated underground space just for you. Recreation is just steps away with your included membership to the Orchard Club, where you can dive into the indoor pool, challenge friends to a match at the tennis courts, or keep fit in the gym. Pets are welcome here , making it a great spot for animal lovers. Nestled in a strategic location, this condo is adjacent to potential future subway access and within easy reach of a golf and skiing club, essential shopping, and various services. Whether it's hitting the slopes, swinging the golf clubs, or simply enjoying a quiet evening overlooking the gardens, this condo promises a lifestyle of ease and accessibility. Embrace a vibrant yet peaceful living experience, where every day feels like a retreat from the ordinary. (id:50886)
Property Details
| MLS® Number | N11882410 |
| Property Type | Single Family |
| Community Name | Royal Orchard |
| CommunityFeatures | Pet Restrictions |
| Features | Balcony |
| ParkingSpaceTotal | 1 |
Building
| BathroomTotal | 2 |
| BedroomsAboveGround | 3 |
| BedroomsTotal | 3 |
| Amenities | Storage - Locker |
| CoolingType | Central Air Conditioning |
| ExteriorFinish | Concrete, Brick |
| FlooringType | Laminate, Porcelain Tile |
| FoundationType | Concrete |
| HalfBathTotal | 1 |
| HeatingType | Forced Air |
| SizeInterior | 999.992 - 1198.9898 Sqft |
| Type | Apartment |
Parking
| Underground |
Land
| Acreage | No |
Rooms
| Level | Type | Length | Width | Dimensions |
|---|---|---|---|---|
| Flat | Living Room | 5 m | 3.4 m | 5 m x 3.4 m |
| Flat | Dining Room | 4.3 m | 2.6 m | 4.3 m x 2.6 m |
| Flat | Kitchen | 3.4 m | 2.8 m | 3.4 m x 2.8 m |
| Flat | Primary Bedroom | 4.3 m | 3.4 m | 4.3 m x 3.4 m |
| Flat | Bedroom 2 | 3.7 m | 3 m | 3.7 m x 3 m |
| Flat | Bedroom 3 | 3 m | 2.5 m | 3 m x 2.5 m |
| Flat | Laundry Room | 3 m | 1 m | 3 m x 1 m |
Interested?
Contact us for more information
Boriss Drujans
Salesperson





















































