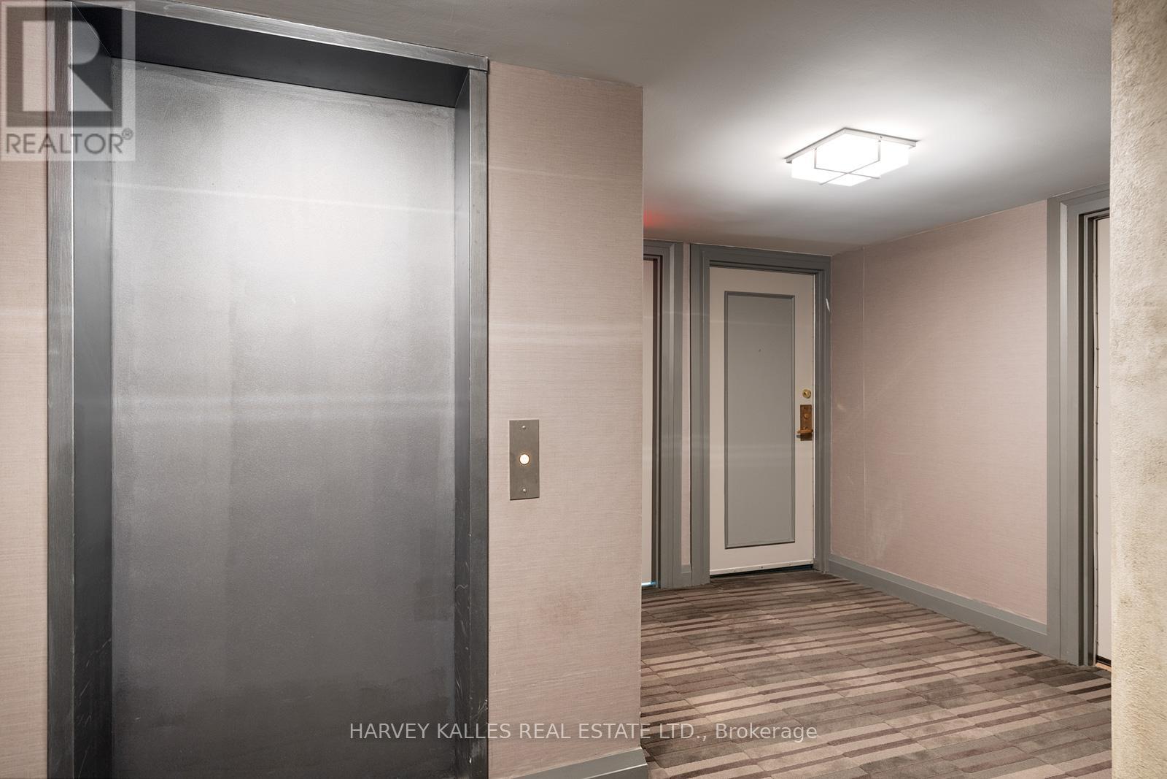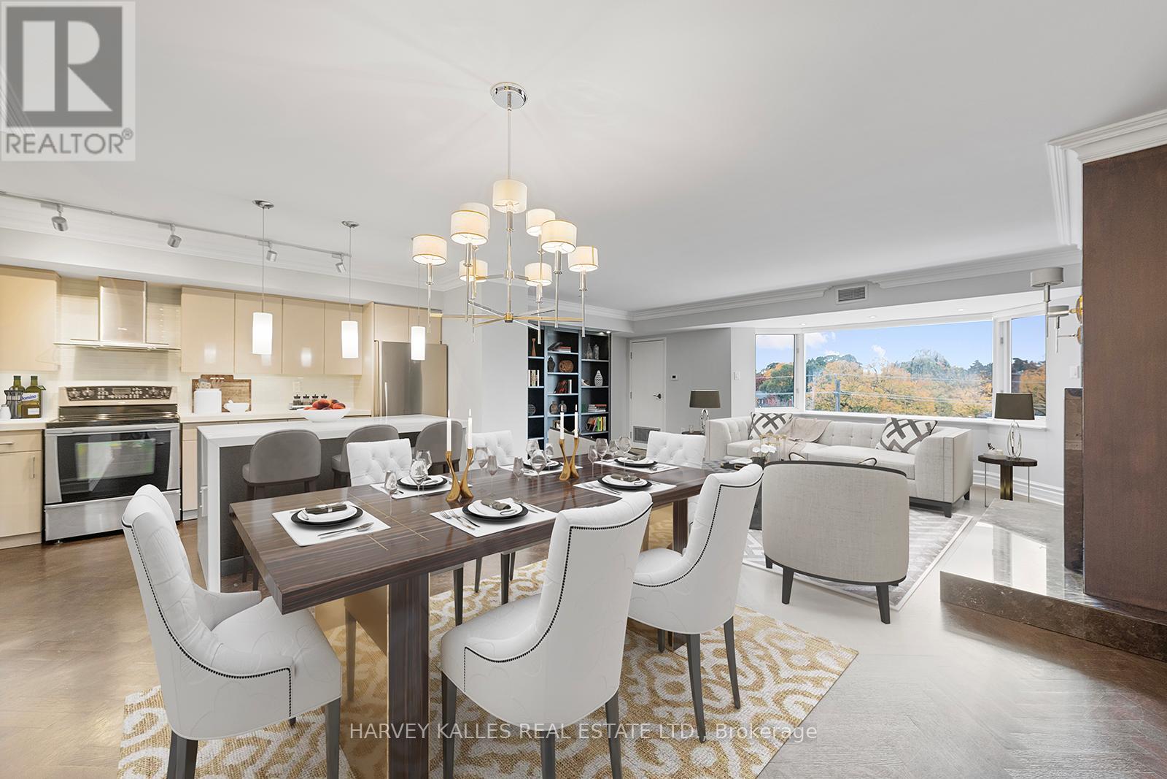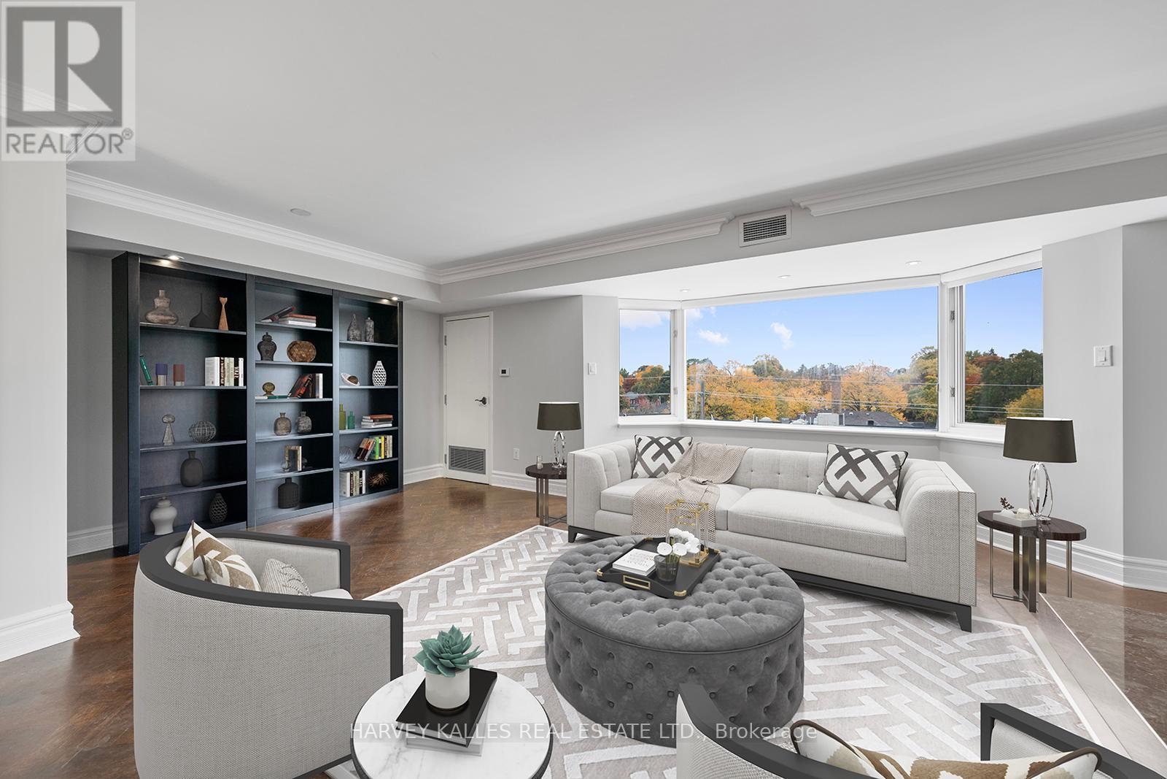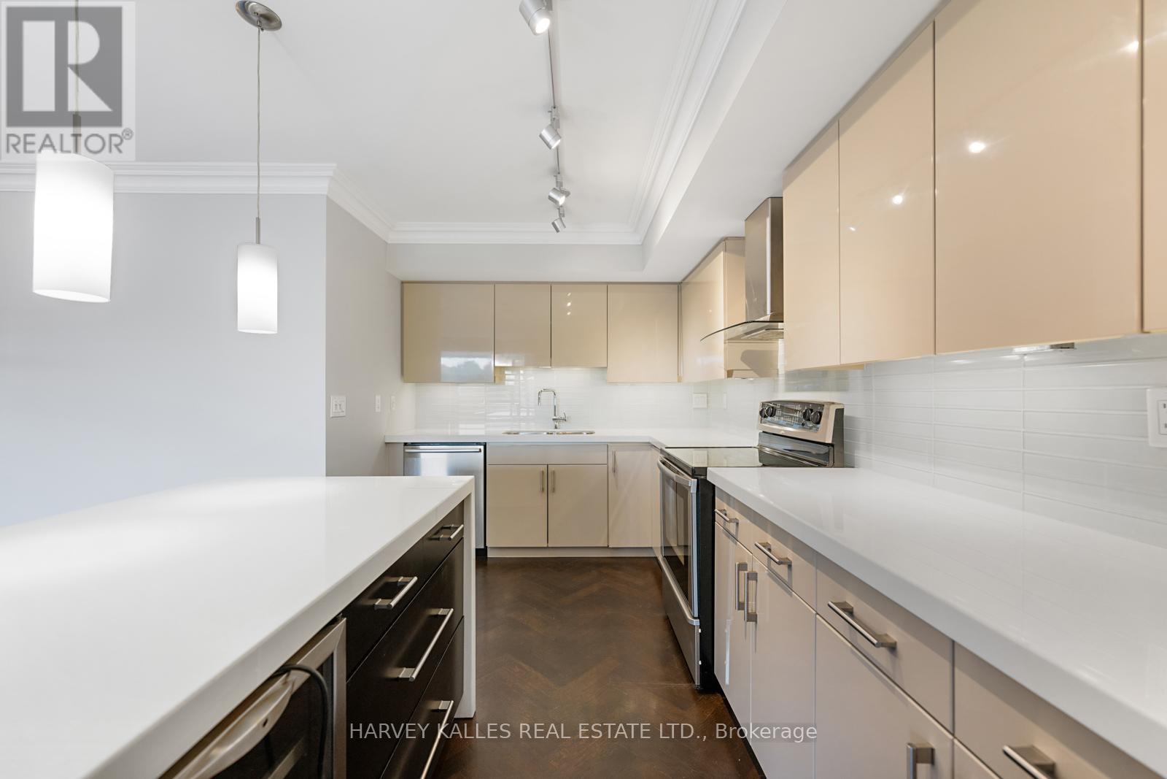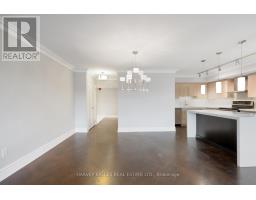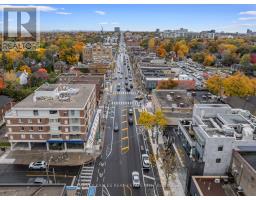401 - 70 Elmsthorpe Avenue Toronto, Ontario M5P 2L7
$1,495,000Maintenance, Common Area Maintenance, Insurance, Parking, Water
$1,324.08 Monthly
Maintenance, Common Area Maintenance, Insurance, Parking, Water
$1,324.08 MonthlyExperience elevated living in this meticulously upgraded 1,500-square-foot luxury condo, nestled within a boutique building in prestigious Forest Hill South. Spanning the full length of the building, this unit boasts dual exposures with north- and south-facing light and two Juliet balconies that bring the outdoors in. Step inside to a grand foyer adorned with marble Floors, leading into a spacious open-concept living and dining area highlighted by expansive windows, Gas fireplace, and builtin book case. The chefs kitchen is designed to impress with granite countertops, top-tier appliances, and a custom island perfect for hosting. Retreat to the spa-inspired bathrooms, unwind in one of two oversized bedrooms with ample closet space, Floor to Ceiling windows with Full unobstructed downtown views of the CN tower and more. or work from home in the comfort of a private office. With prime access to top-rated schools, exclusive shopping, and the highly anticipated Eglinton Crosstown just steps away, this unit seamlessly combines luxury, convenience, and space. (id:50886)
Property Details
| MLS® Number | C9717036 |
| Property Type | Single Family |
| Community Name | Forest Hill South |
| AmenitiesNearBy | Park, Public Transit, Schools |
| CommunityFeatures | Pet Restrictions, Community Centre |
| Features | Balcony, Carpet Free |
| ParkingSpaceTotal | 1 |
Building
| BathroomTotal | 2 |
| BedroomsAboveGround | 2 |
| BedroomsTotal | 2 |
| Amenities | Visitor Parking, Fireplace(s), Separate Heating Controls, Storage - Locker |
| Appliances | Central Vacuum, Water Heater, Dishwasher, Dryer, Refrigerator, Stove, Washer, Window Coverings |
| CoolingType | Central Air Conditioning |
| ExteriorFinish | Brick |
| FireplacePresent | Yes |
| FlooringType | Marble, Hardwood |
| HeatingFuel | Electric |
| HeatingType | Forced Air |
| SizeInterior | 1399.9886 - 1598.9864 Sqft |
| Type | Apartment |
Parking
| Underground |
Land
| Acreage | No |
| LandAmenities | Park, Public Transit, Schools |
Rooms
| Level | Type | Length | Width | Dimensions |
|---|---|---|---|---|
| Main Level | Foyer | 3.05 m | 1.53 m | 3.05 m x 1.53 m |
| Main Level | Living Room | 8.1 m | 4.27 m | 8.1 m x 4.27 m |
| Main Level | Dining Room | 3.51 m | 2.26 m | 3.51 m x 2.26 m |
| Main Level | Kitchen | 4.5 m | 2.54 m | 4.5 m x 2.54 m |
| Main Level | Primary Bedroom | 3.91 m | 3.61 m | 3.91 m x 3.61 m |
| Main Level | Bedroom 2 | 4.78 m | 2.98 m | 4.78 m x 2.98 m |
Interested?
Contact us for more information
Reza Ipchilar
Salesperson
2145 Avenue Road
Toronto, Ontario M5M 4B2




