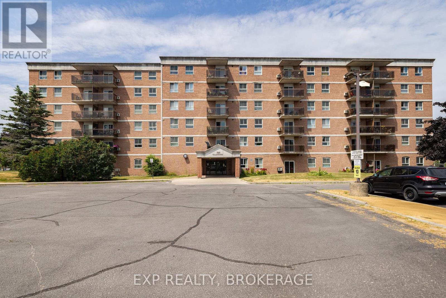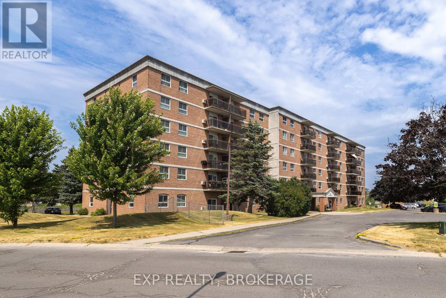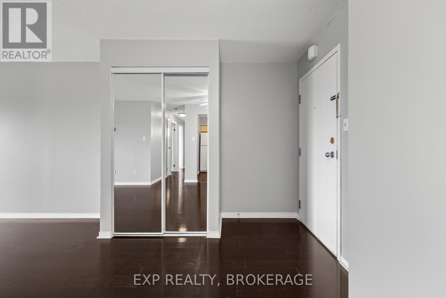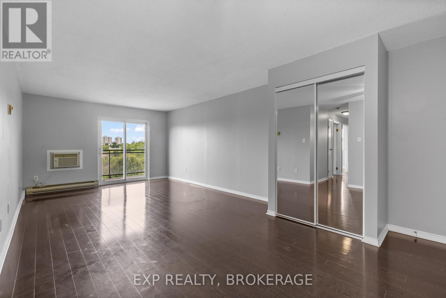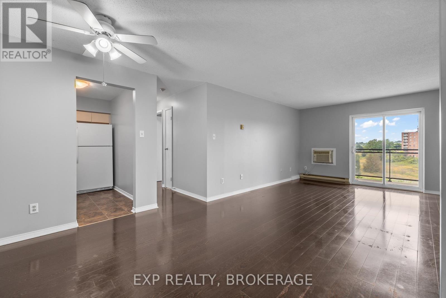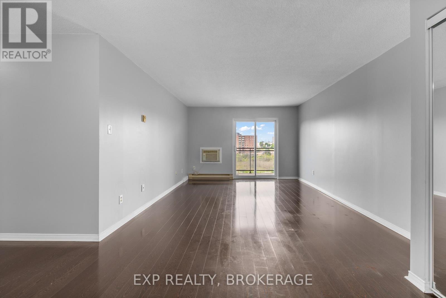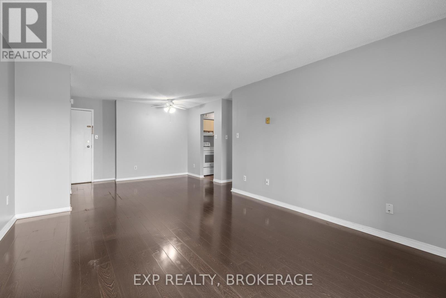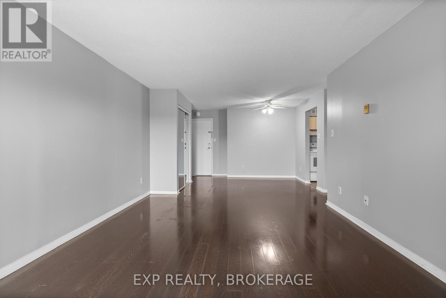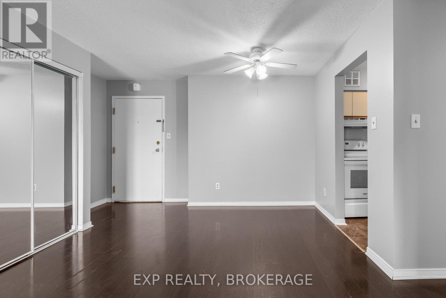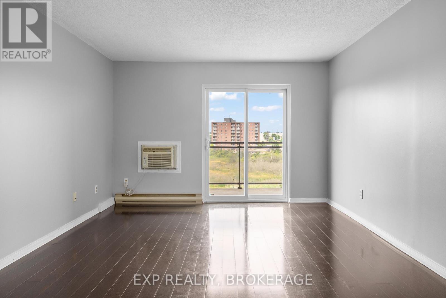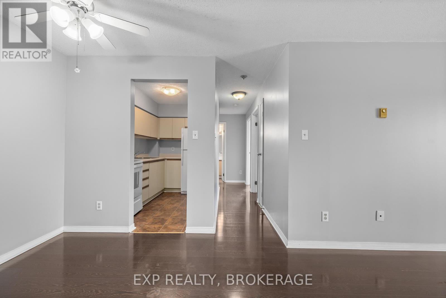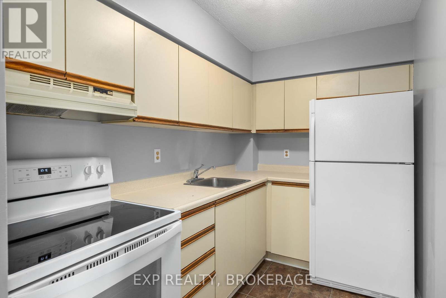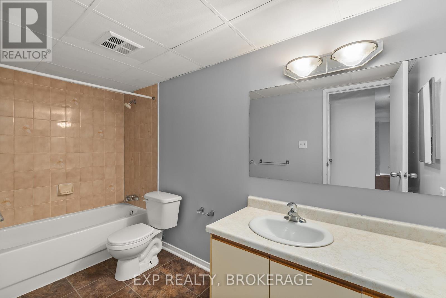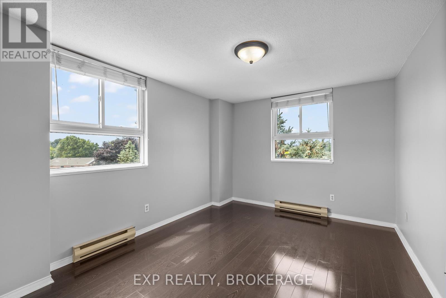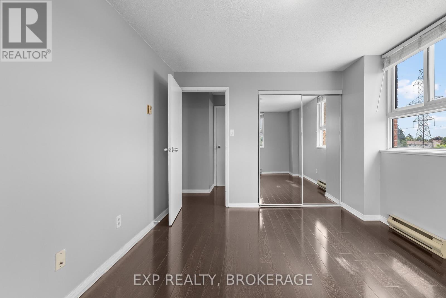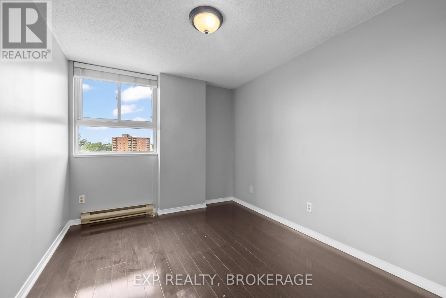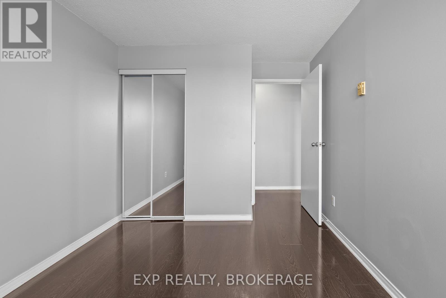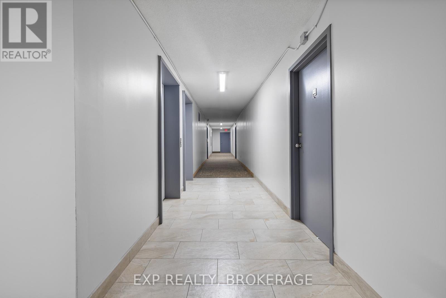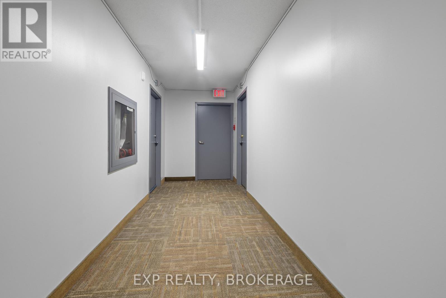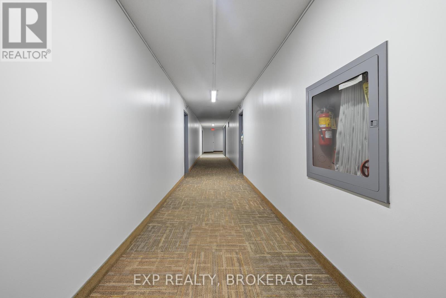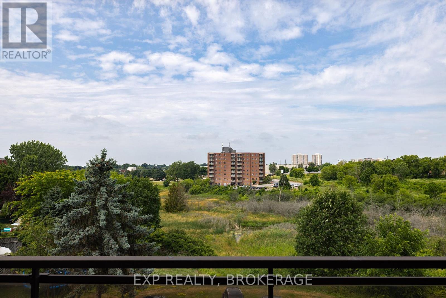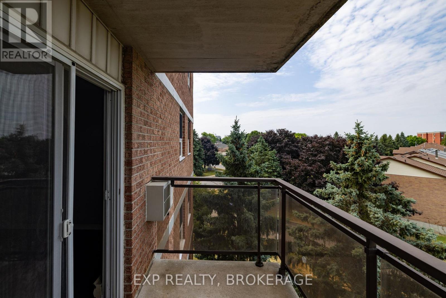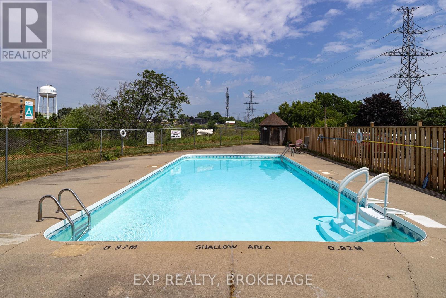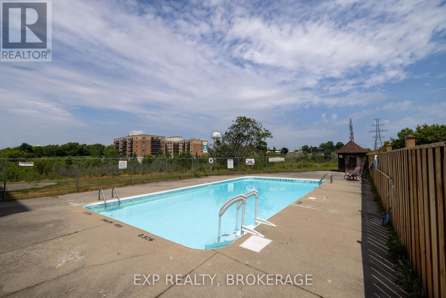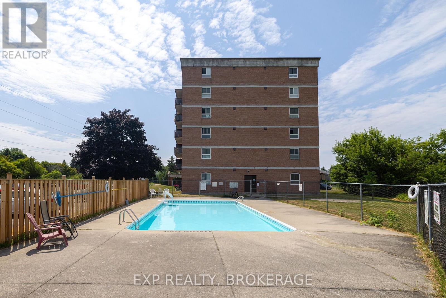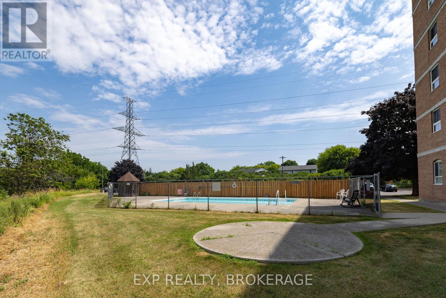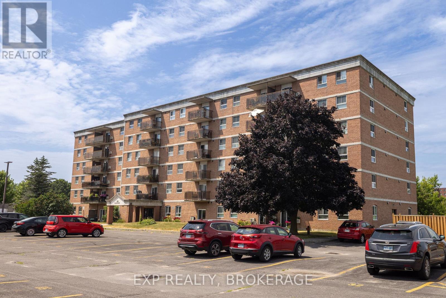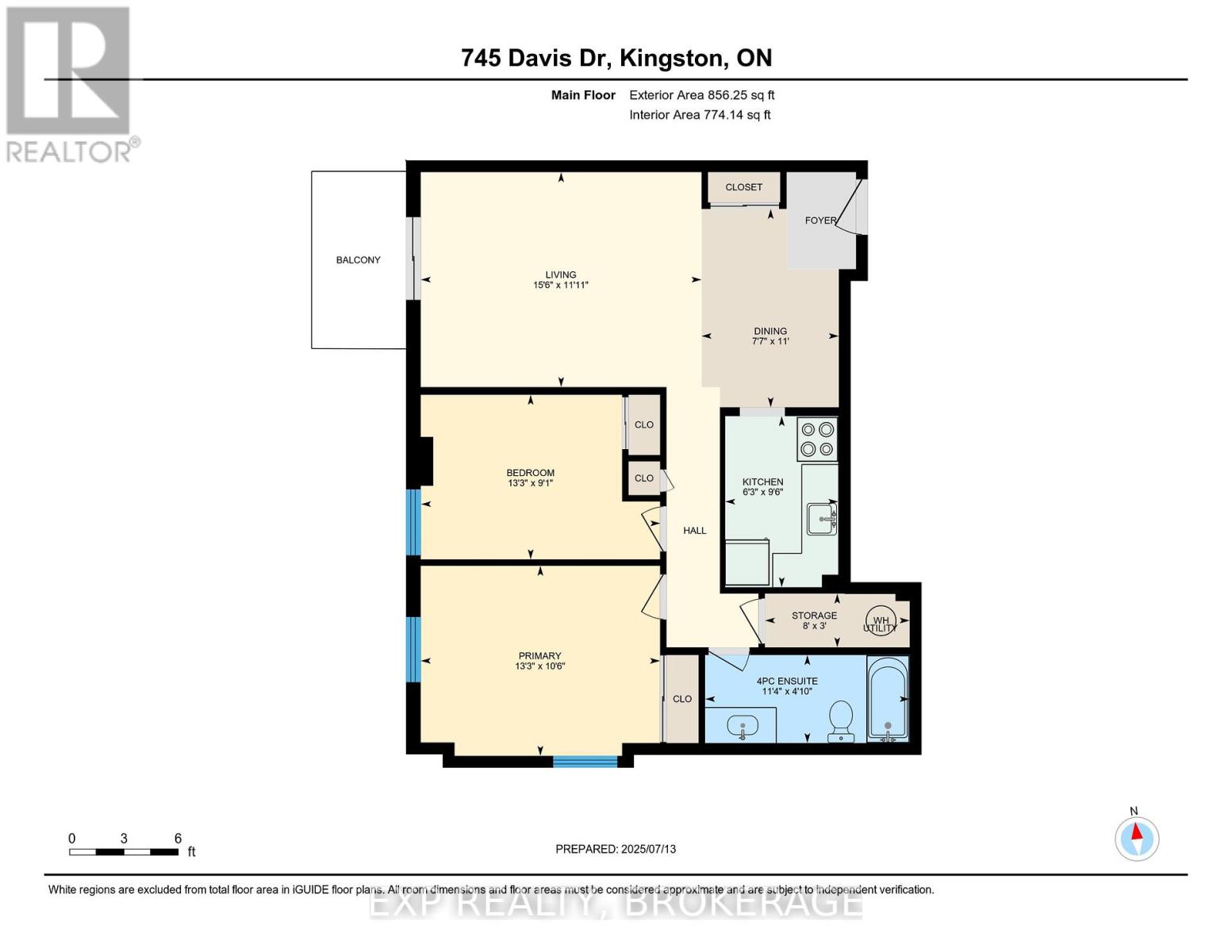401 - 745 Davis Drive Kingston, Ontario K7M 8J4
$279,000Maintenance, Insurance, Common Area Maintenance
$450 Monthly
Maintenance, Insurance, Common Area Maintenance
$450 MonthlyDesirable 2-bedroom corner unit on the 4th floor, offering stunning views of the escarpment.. This bright, carpet-free suite is move-in ready and located in a secure, well-maintained building with an affordable condo fee that includes all utilities except hydro. Enjoy access to a large outdoor pool, elevators, party room, and a clean, well-kept laundry facility. One outdoor parking space is included, with guest parking available. Conveniently situated within walking distance of the Cataraqui Centre and along a Kingston Transit route ideal for comfortable, maintenance-free living. (id:50886)
Property Details
| MLS® Number | X12288372 |
| Property Type | Single Family |
| Community Name | 35 - East Gardiners Rd |
| Amenities Near By | Public Transit, Hospital, Golf Nearby, Schools |
| Community Features | Pets Allowed With Restrictions |
| Equipment Type | Water Heater |
| Features | Balcony |
| Parking Space Total | 1 |
| Pool Type | Outdoor Pool |
| Rental Equipment Type | Water Heater |
Building
| Bathroom Total | 1 |
| Bedrooms Above Ground | 2 |
| Bedrooms Total | 2 |
| Basement Type | None |
| Cooling Type | Window Air Conditioner |
| Exterior Finish | Brick |
| Heating Fuel | Electric |
| Heating Type | Baseboard Heaters |
| Size Interior | 700 - 799 Ft2 |
| Type | Apartment |
Parking
| No Garage |
Land
| Acreage | No |
| Land Amenities | Public Transit, Hospital, Golf Nearby, Schools |
Rooms
| Level | Type | Length | Width | Dimensions |
|---|---|---|---|---|
| Main Level | Kitchen | 1.91 m | 2.89 m | 1.91 m x 2.89 m |
| Main Level | Dining Room | 2.32 m | 3.35 m | 2.32 m x 3.35 m |
| Main Level | Living Room | 4.74 m | 3.63 m | 4.74 m x 3.63 m |
| Main Level | Bedroom | 4.04 m | 3.21 m | 4.04 m x 3.21 m |
| Main Level | Bedroom | 4.04 m | 2.78 m | 4.04 m x 2.78 m |
| Main Level | Bathroom | 3.45 m | 1.49 m | 3.45 m x 1.49 m |
| Main Level | Other | 2.44 m | 0.91 m | 2.44 m x 0.91 m |
Contact Us
Contact us for more information
Sigi Scholten
Broker
www.sigischolten.ca/
www.facebook.com/teamhomework.ca
www.instagram.com/teamhomework.ca/
2263 Princess St. - Unit 17aa
Kingston, Ontario K7M 3G1
(866) 530-7737
(647) 849-3180
exprealty.ca/
Deena Salem
Salesperson
2263 Princess St. - Unit 17aa
Kingston, Ontario K7M 3G1
(866) 530-7737
(647) 849-3180
exprealty.ca/

