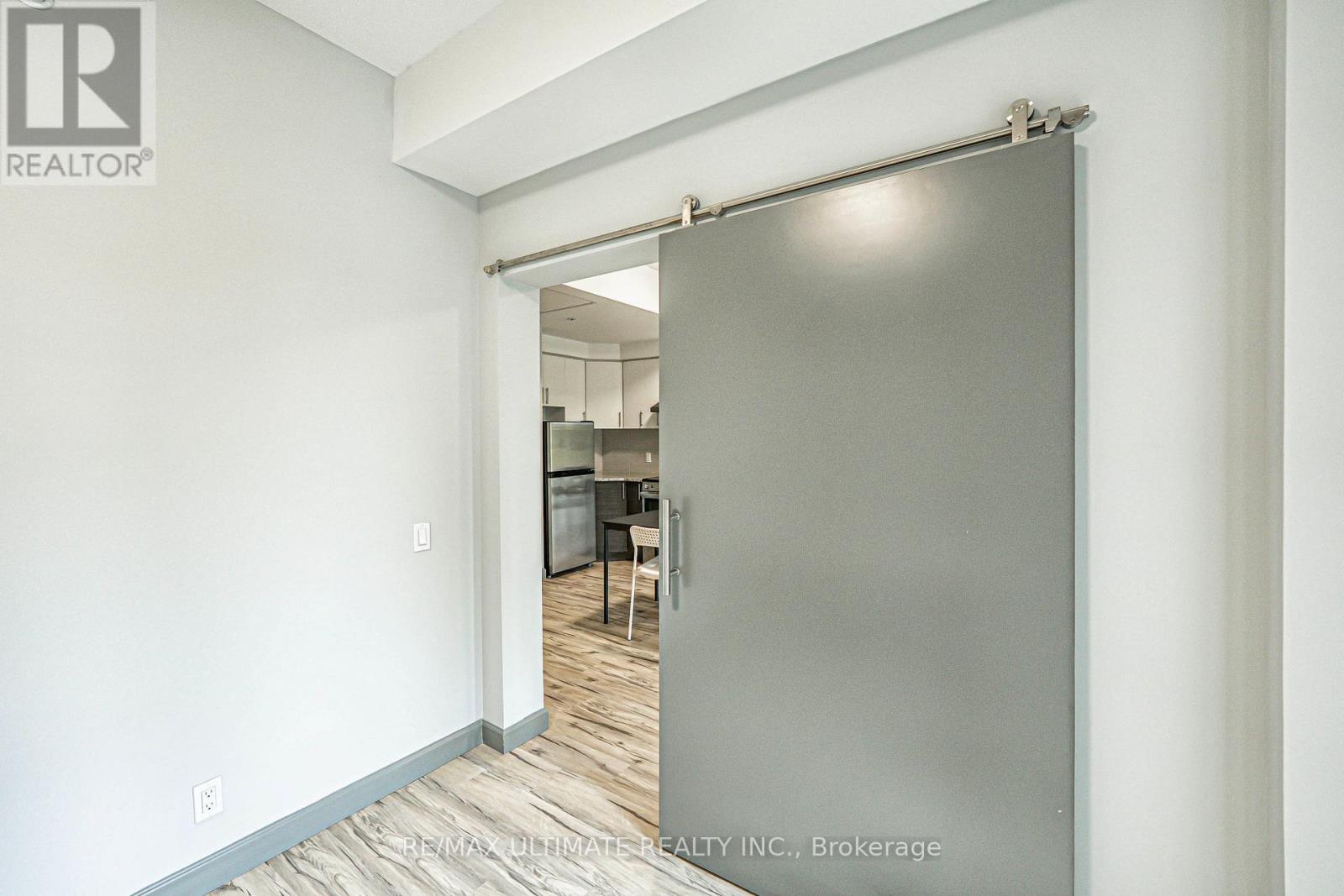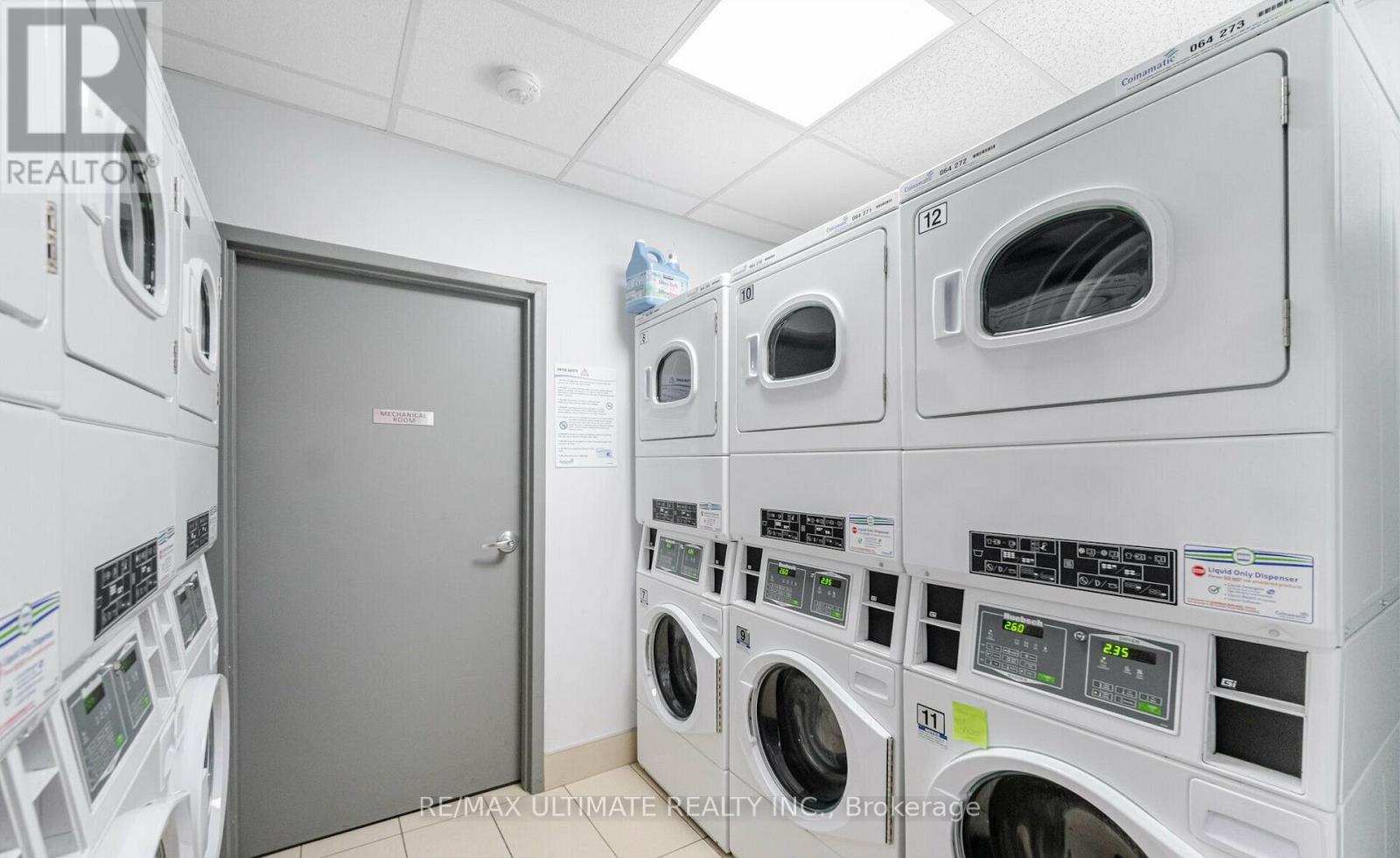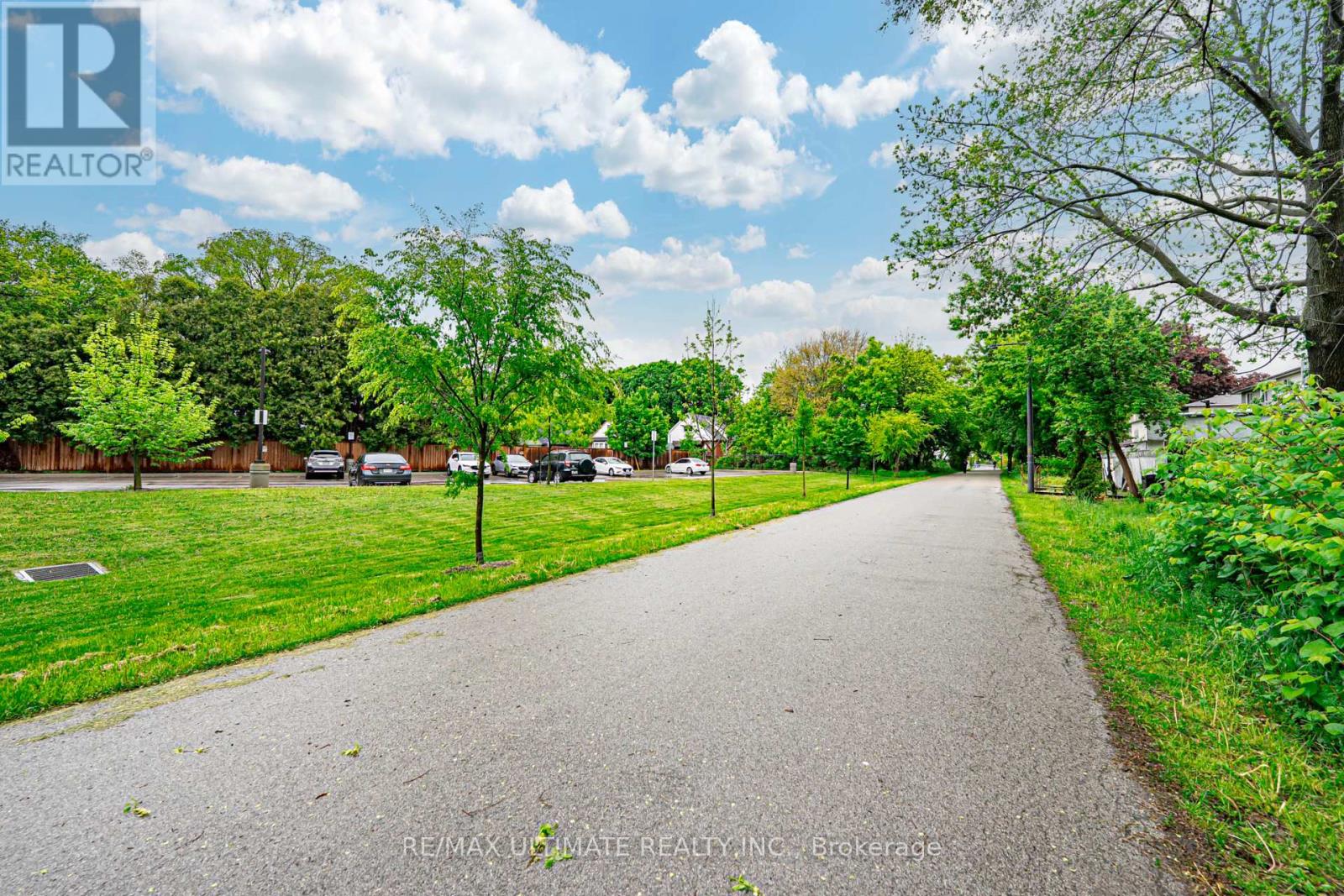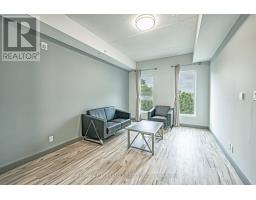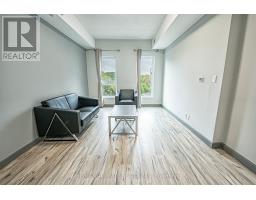401 - 77 Leland Street Hamilton, Ontario L8S 3A1
$525,000Maintenance, Insurance, Common Area Maintenance, Water, Heat
$386.30 Monthly
Maintenance, Insurance, Common Area Maintenance, Water, Heat
$386.30 MonthlyWelcome to 77 Leland St. Incredible Opportunity to Own in a Prime Location!!! This Spacious 1 Bedroom Condo Is Steps from McMaster! Bright and Modern 1 Bedroom Suite in a Sought-After, Purpose-Built Condo. Offering 556 Sqft of Well Designed Living Space, this Unit is Significantly Larger than the Typical Studio Units by Approximately 200 to 220 Sqft. and Can Comfortably Accommodate an Additional Bed in the Unit Without Feeling Cramped!!! Built in 2020 (Not Subject to Rent Control), this East-Facing Unit Features High Ceilings, Laminate Flooring Throughout, a Modern Kitchen w/ Granite Countertops, and Large Windows Providing Abundant Natural Light. This Safe and Secure Building Offers a Common Laundry Room, 4th-floor Indoor Bicycle Storage, 24/7 Emergency Maintenance, and Security Cameras. Ideal for Investors, Students, or Professionals Seeking a High-Convenience Lifestyle. Just Steps To McMaster University and McMaster Hospital. Also Surrounded By Green Space, Public Transit, Trendy Restaurants, and Major Commuter Routes. (id:50886)
Property Details
| MLS® Number | X12172947 |
| Property Type | Single Family |
| Community Name | Ainslie Wood |
| Amenities Near By | Hospital, Public Transit, Schools |
| Community Features | Pet Restrictions, Community Centre |
| Equipment Type | Water Heater |
| Features | Elevator, Wheelchair Access, Carpet Free, Laundry- Coin Operated |
| Rental Equipment Type | Water Heater |
Building
| Bathroom Total | 1 |
| Bedrooms Above Ground | 1 |
| Bedrooms Total | 1 |
| Age | 0 To 5 Years |
| Amenities | Visitor Parking |
| Appliances | Blinds, Dishwasher, Microwave, Hood Fan, Stove, Refrigerator |
| Cooling Type | Central Air Conditioning |
| Exterior Finish | Brick |
| Fire Protection | Controlled Entry, Smoke Detectors |
| Flooring Type | Laminate |
| Heating Fuel | Natural Gas |
| Heating Type | Forced Air |
| Size Interior | 500 - 599 Ft2 |
| Type | Apartment |
Parking
| No Garage |
Land
| Acreage | No |
| Land Amenities | Hospital, Public Transit, Schools |
Rooms
| Level | Type | Length | Width | Dimensions |
|---|---|---|---|---|
| Flat | Living Room | 4.48 m | 3.42 m | 4.48 m x 3.42 m |
| Flat | Dining Room | 4.48 m | 3.42 m | 4.48 m x 3.42 m |
| Flat | Kitchen | 3.51 m | 3.42 m | 3.51 m x 3.42 m |
| Flat | Primary Bedroom | 2.96 m | 3.6 m | 2.96 m x 3.6 m |
https://www.realtor.ca/real-estate/28365944/401-77-leland-street-hamilton-ainslie-wood-ainslie-wood
Contact Us
Contact us for more information
Le Hang Trieu
Salesperson
1739 Bayview Ave.
Toronto, Ontario M4G 3C1
(416) 487-5131
(416) 487-1750
www.remaxultimate.com
























