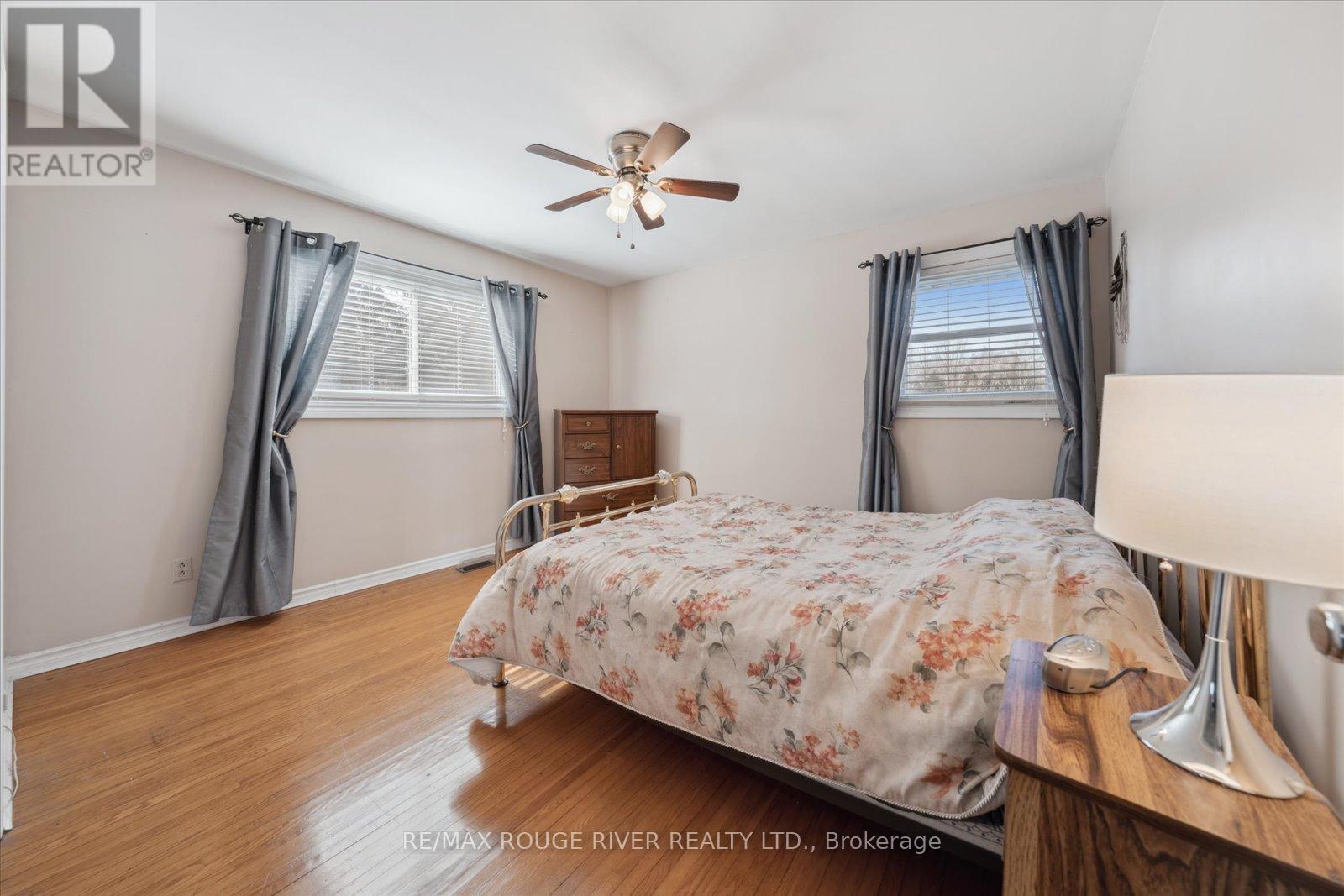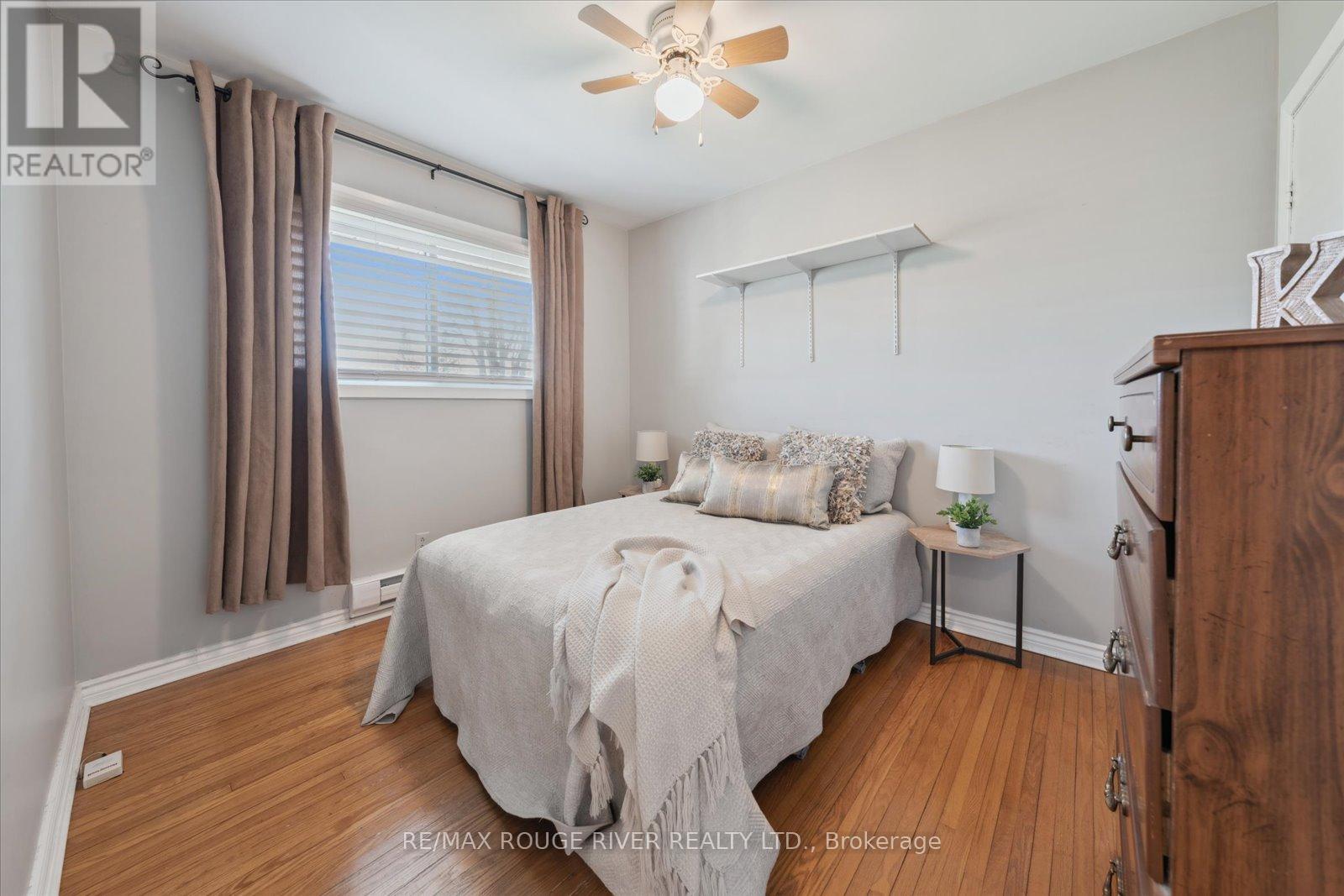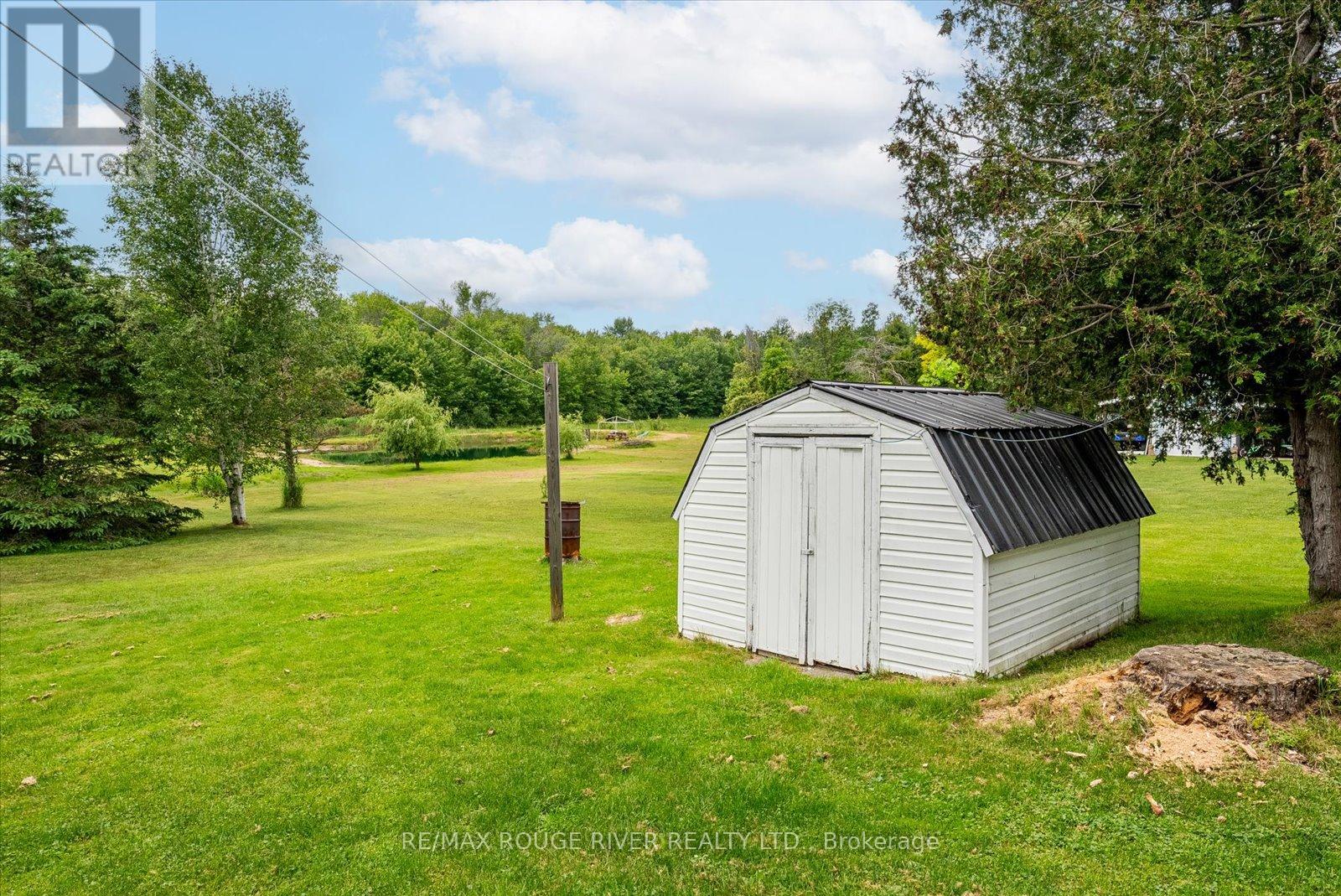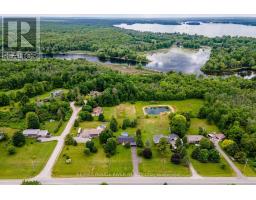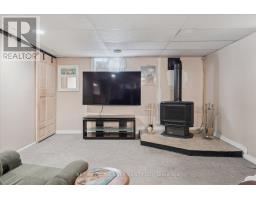401 Cordova Road Marmora And Lake, Ontario K0K 2M0
$534,900
Welcome to this classic ranch-style bungalow, perfectly positioned on a generously sized lot just two minutes from the heart of Marmora. Offering the best of rural living with the convenience of nearby town amenities, this home is ideal for families, retirees, or anyone looking for a peaceful escape. Inside, you'll find 3 bedrooms and 2 bathrooms, along with original hardwood floors that add timeless character. The main level features large vinyl windows that flood the space with natural light, crown moulding for an elegant touch, and a walkout to a spacious sunroom perfect for relaxing or entertaining. Step outside to enjoy your above-ground pool, expansive deck, and serene views of the surrounding greenery. With a durable metal roof and classic curb appeal, this home is as practical as it is charming. Downstairs, the finished basement with a separate entrance offers endless potential whether you need a rec room, home office, or are considering an in-law suite or rental income opportunity. Located just minutes from shops, schools, and services, and with a boat launch nearby for weekend adventures, this property truly delivers on lifestyle, location, and value. Don't miss your chance to enjoy the tranquility of country living without sacrificing convenience. Metal Roof 2010, Windows 2010, Septic Tank - 2010, Septic Pumped 2023, Well Pump & Pressure Tank 2023, Depth Generator - 12,000amp, Well Depth 160ft. (id:50886)
Property Details
| MLS® Number | X12098358 |
| Property Type | Single Family |
| Community Name | Marmora Ward |
| Amenities Near By | Beach, Park, Place Of Worship |
| Community Features | School Bus |
| Features | Flat Site |
| Parking Space Total | 11 |
| Pool Type | Above Ground Pool |
| Structure | Deck, Porch, Shed |
Building
| Bathroom Total | 2 |
| Bedrooms Above Ground | 3 |
| Bedrooms Total | 3 |
| Age | 51 To 99 Years |
| Appliances | Garage Door Opener Remote(s), Dishwasher, Dryer, Freezer, Garage Door Opener, Stove, Washer, Water Softener, Window Coverings, Two Refrigerators |
| Architectural Style | Bungalow |
| Basement Development | Finished |
| Basement Features | Separate Entrance |
| Basement Type | N/a (finished) |
| Construction Style Attachment | Detached |
| Cooling Type | Central Air Conditioning |
| Exterior Finish | Brick |
| Fire Protection | Smoke Detectors |
| Fireplace Present | Yes |
| Flooring Type | Hardwood, Vinyl, Carpeted |
| Foundation Type | Block |
| Heating Fuel | Propane |
| Heating Type | Forced Air |
| Stories Total | 1 |
| Size Interior | 1,100 - 1,500 Ft2 |
| Type | House |
| Utility Power | Generator |
| Utility Water | Drilled Well |
Parking
| Attached Garage | |
| Garage |
Land
| Acreage | No |
| Land Amenities | Beach, Park, Place Of Worship |
| Landscape Features | Landscaped |
| Sewer | Septic System |
| Size Depth | 218 Ft ,10 In |
| Size Frontage | 100 Ft |
| Size Irregular | 100 X 218.9 Ft |
| Size Total Text | 100 X 218.9 Ft|1/2 - 1.99 Acres |
| Surface Water | River/stream |
| Zoning Description | Rr |
Rooms
| Level | Type | Length | Width | Dimensions |
|---|---|---|---|---|
| Basement | Recreational, Games Room | 8.83 m | 3.56 m | 8.83 m x 3.56 m |
| Basement | Laundry Room | 4.87 m | 3.04 m | 4.87 m x 3.04 m |
| Basement | Cold Room | 5.48 m | 2.13 m | 5.48 m x 2.13 m |
| Main Level | Living Room | 6.64 m | 3.56 m | 6.64 m x 3.56 m |
| Main Level | Dining Room | 4.2 m | 3.62 m | 4.2 m x 3.62 m |
| Main Level | Kitchen | 3.68 m | 3.04 m | 3.68 m x 3.04 m |
| Main Level | Sunroom | 6.09 m | 2.74 m | 6.09 m x 2.74 m |
| Main Level | Primary Bedroom | 3.9 m | 3.65 m | 3.9 m x 3.65 m |
| Main Level | Bedroom 2 | 3.65 m | 2.52 m | 3.65 m x 2.52 m |
| Main Level | Bedroom 3 | 3.32 m | 2.74 m | 3.32 m x 2.74 m |
Contact Us
Contact us for more information
Kimberley Audra Alldread
Salesperson
www.kimalldread.com/
www.facebook.com/KimAlldread.Realtor
twitter.com/KAlldread
ca.linkedin.com/in/kimalldread/
106 Waverly Road
Bowmanville, Ontario L1C 3W9
(905) 623-6000
www.remaxrougeriver.com/













