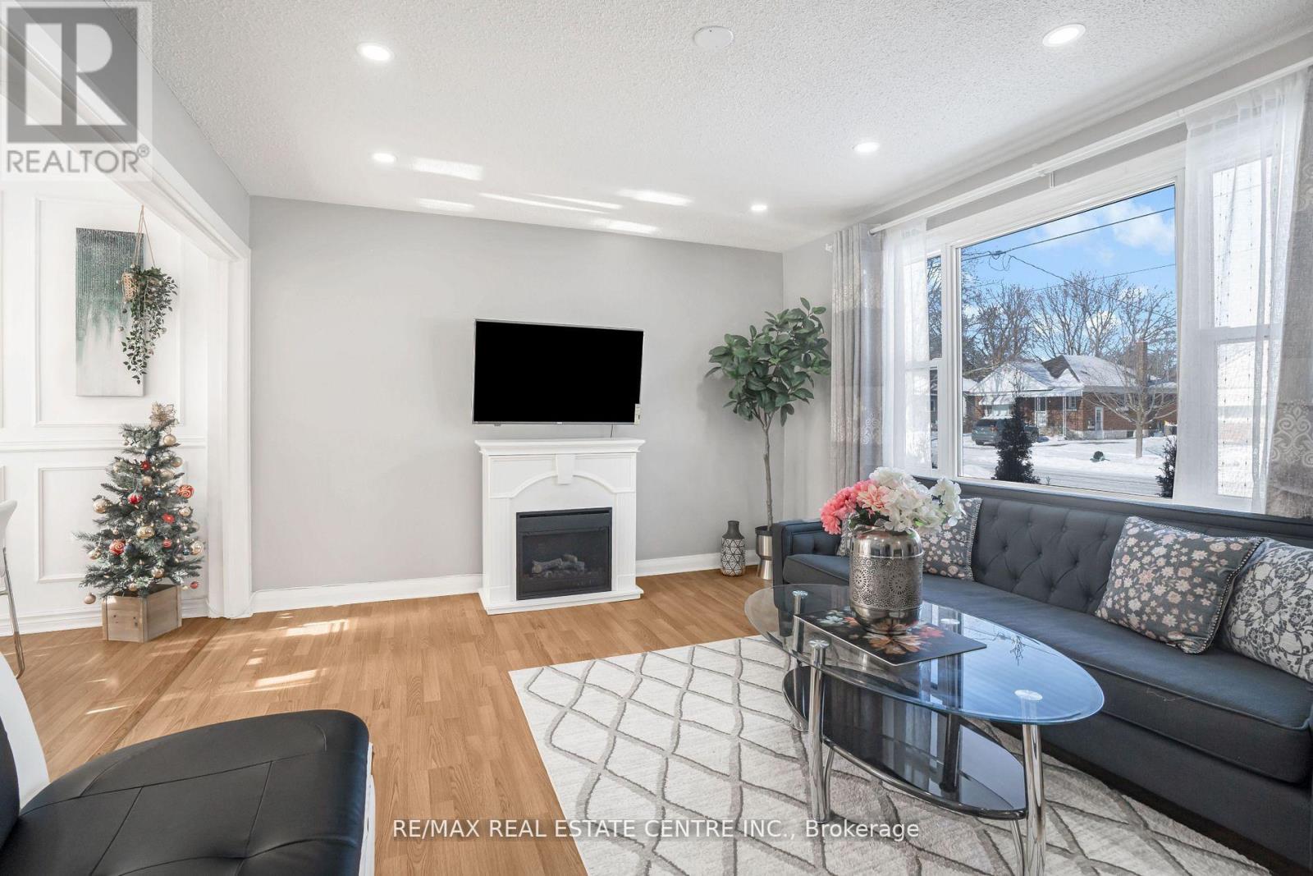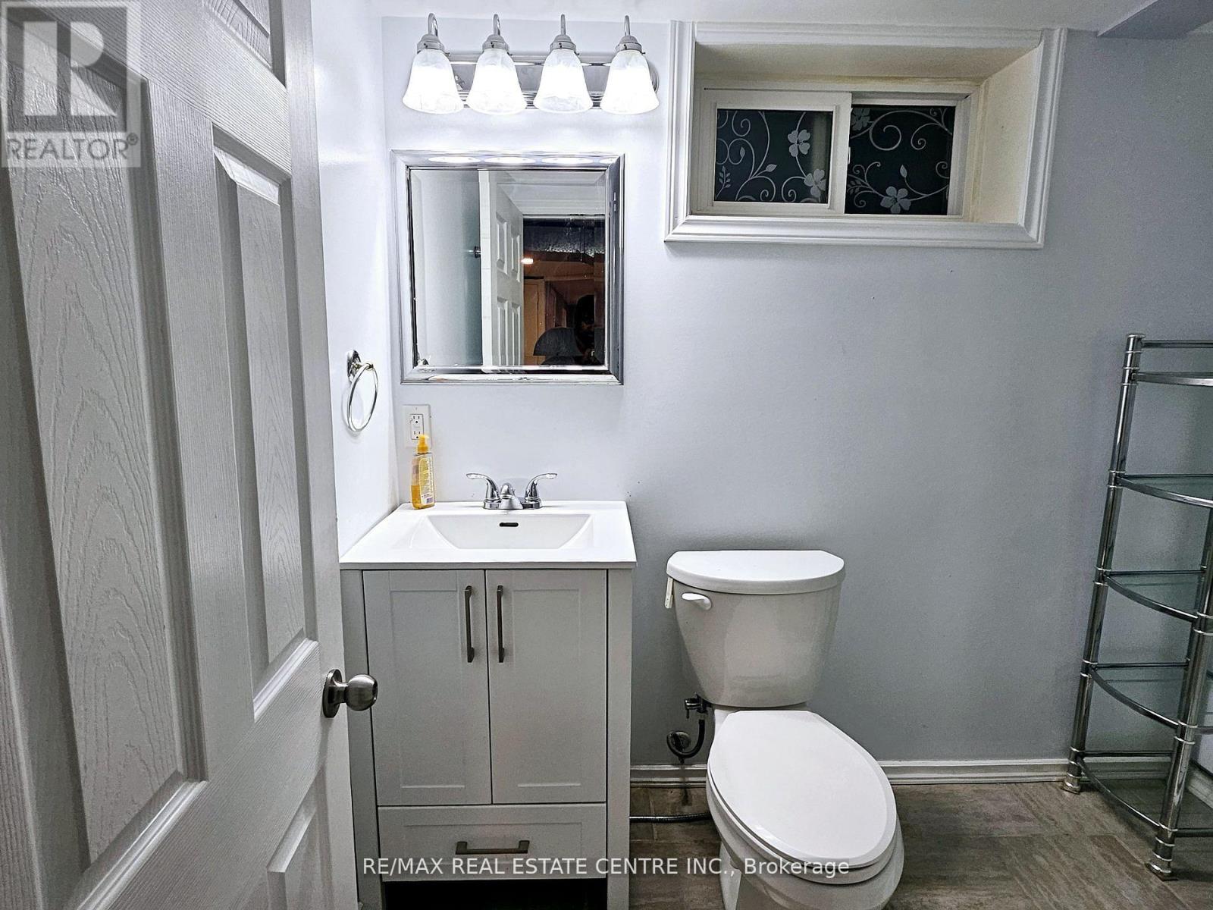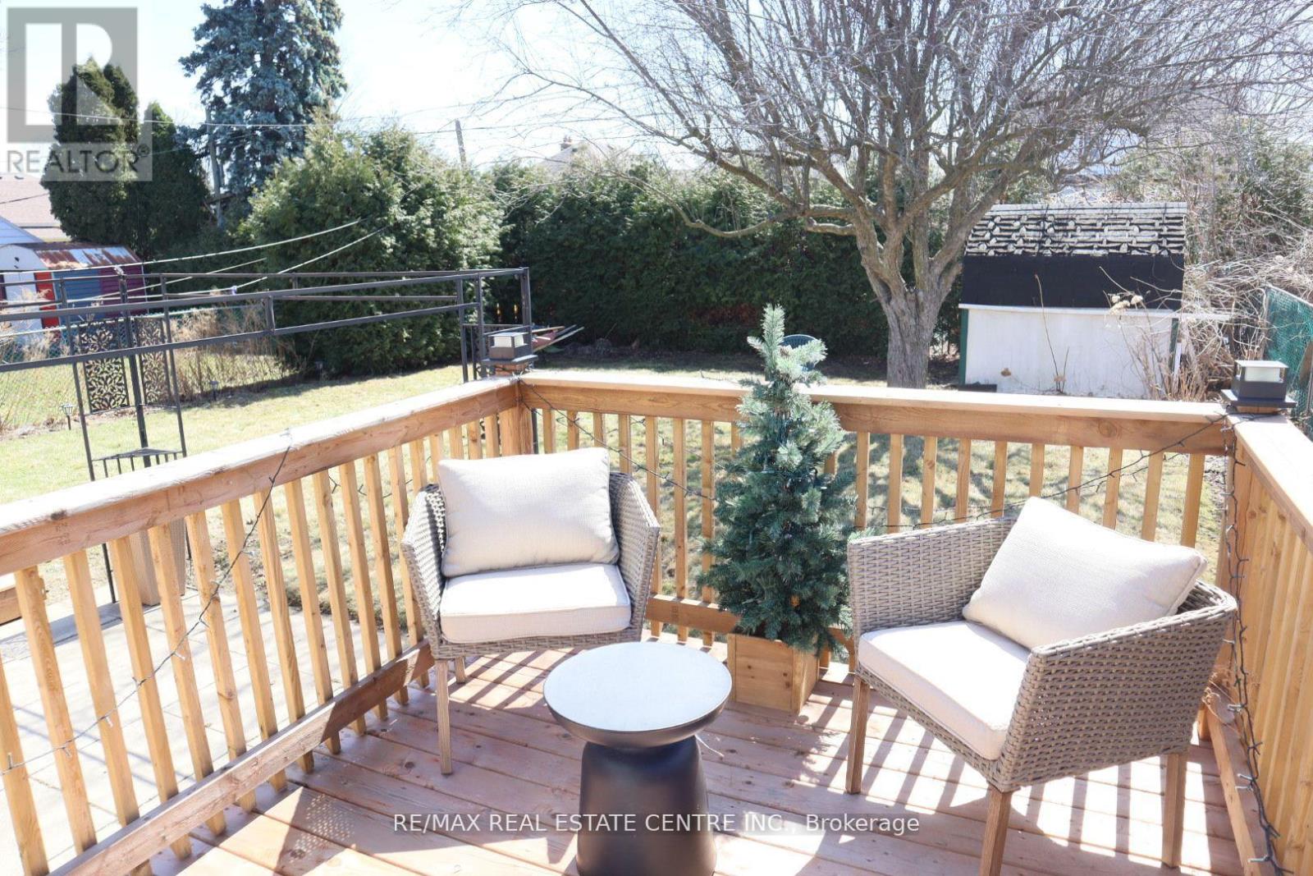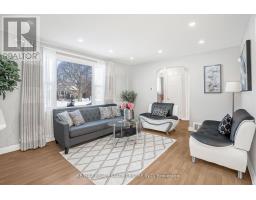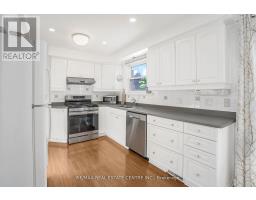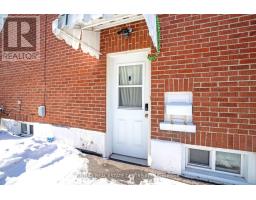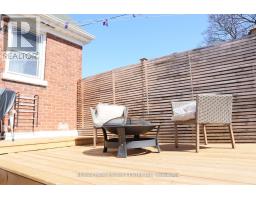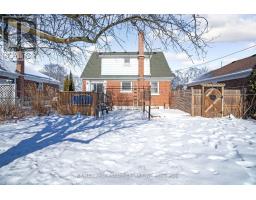401 Elgin Street E Oshawa, Ontario L1G 1V1
$849,000
Very Well Kept Detached House In Quite Neighborhood Of Oshawa. This House Features 3 Bedrooms Above Ground & 1 Bedroom In Basement.Room On Main Floor For Convenience. Upgraded White Kitchen Cabinets. Upgraded Doors. Potlights & Living Area. Basement Features Side Entrance, 1 Bedroom, Kitchen & 3 Piece Washroom. Owned Hot Water, Newer Furnace, Vinyl Windows. Updated Upstairs Bathroom. New Basement Flooring (2021), Deck In Backyard (2023). New Extended Driveway, 4 Car Parking Spots. Enjoy BBQ In Huge Backyard With Your Family. Nestled In A Prime Oshawa Location Close To Schools, Parks, Shopping, And Transit,Costco. This Move-In-Ready Gem Is A Must-See. (id:50886)
Property Details
| MLS® Number | E12104045 |
| Property Type | Single Family |
| Community Name | O'Neill |
| Parking Space Total | 4 |
Building
| Bathroom Total | 2 |
| Bedrooms Above Ground | 3 |
| Bedrooms Below Ground | 1 |
| Bedrooms Total | 4 |
| Appliances | Water Heater, Dishwasher, Dryer, Two Stoves, Washer, Two Refrigerators |
| Basement Development | Finished |
| Basement Features | Separate Entrance |
| Basement Type | N/a (finished) |
| Construction Style Attachment | Detached |
| Cooling Type | Central Air Conditioning |
| Exterior Finish | Brick |
| Flooring Type | Laminate, Carpeted |
| Foundation Type | Poured Concrete |
| Heating Fuel | Natural Gas |
| Heating Type | Forced Air |
| Stories Total | 2 |
| Size Interior | 700 - 1,100 Ft2 |
| Type | House |
| Utility Water | Municipal Water |
Parking
| No Garage |
Land
| Acreage | No |
| Sewer | Sanitary Sewer |
| Size Depth | 106 Ft ,6 In |
| Size Frontage | 46 Ft |
| Size Irregular | 46 X 106.5 Ft |
| Size Total Text | 46 X 106.5 Ft |
Rooms
| Level | Type | Length | Width | Dimensions |
|---|---|---|---|---|
| Lower Level | Recreational, Games Room | 5.24 m | 3.08 m | 5.24 m x 3.08 m |
| Lower Level | Laundry Room | 4.07 m | 2.31 m | 4.07 m x 2.31 m |
| Main Level | Kitchen | 5.34 m | 3.04 m | 5.34 m x 3.04 m |
| Main Level | Living Room | 4.64 m | 3.7 m | 4.64 m x 3.7 m |
| Main Level | Bedroom 3 | 3.09 m | 2.57 m | 3.09 m x 2.57 m |
| Upper Level | Primary Bedroom | 4.26 m | 3.45 m | 4.26 m x 3.45 m |
| Upper Level | Bedroom 2 | 3.44 m | 2.73 m | 3.44 m x 2.73 m |
https://www.realtor.ca/real-estate/28215406/401-elgin-street-e-oshawa-oneill-oneill
Contact Us
Contact us for more information
Rabel Bhimani
Broker
(905) 456-1177
www.facebook.com/Realtor-Rabel-Bhimani-106588797392474/?modal=admin_todo_tour
2 County Court Blvd. Ste 150
Brampton, Ontario L6W 3W8
(905) 456-1177
(905) 456-1107
www.remaxcentre.ca/
Rahul Bhimani
Broker
www.teambhimani.com/
2 County Court Blvd. Ste 150
Brampton, Ontario L6W 3W8
(905) 456-1177
(905) 456-1107
www.remaxcentre.ca/







