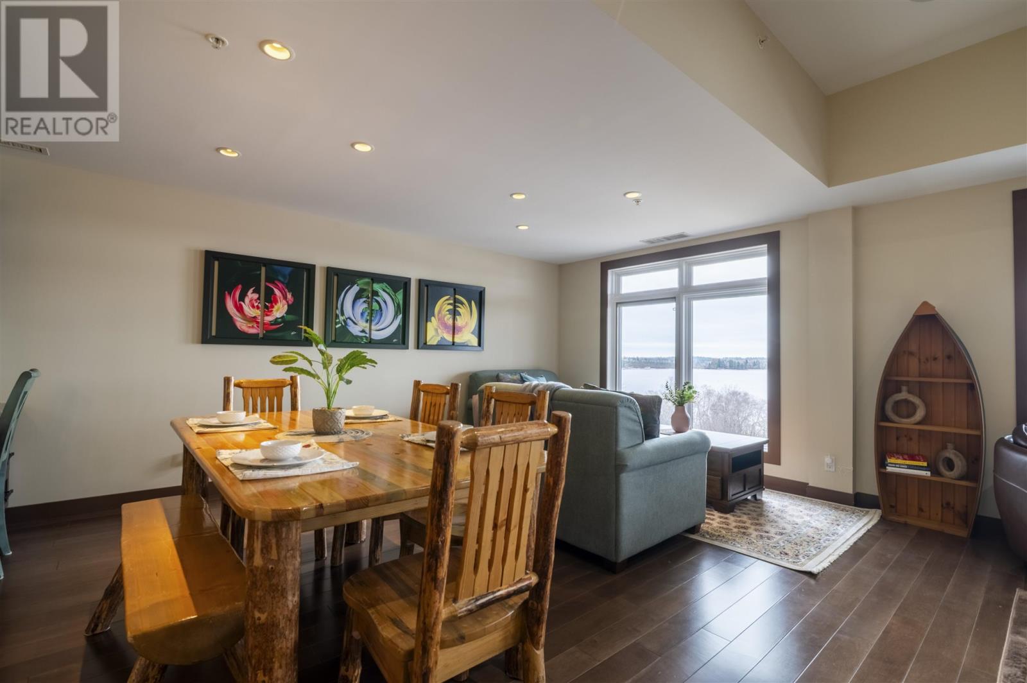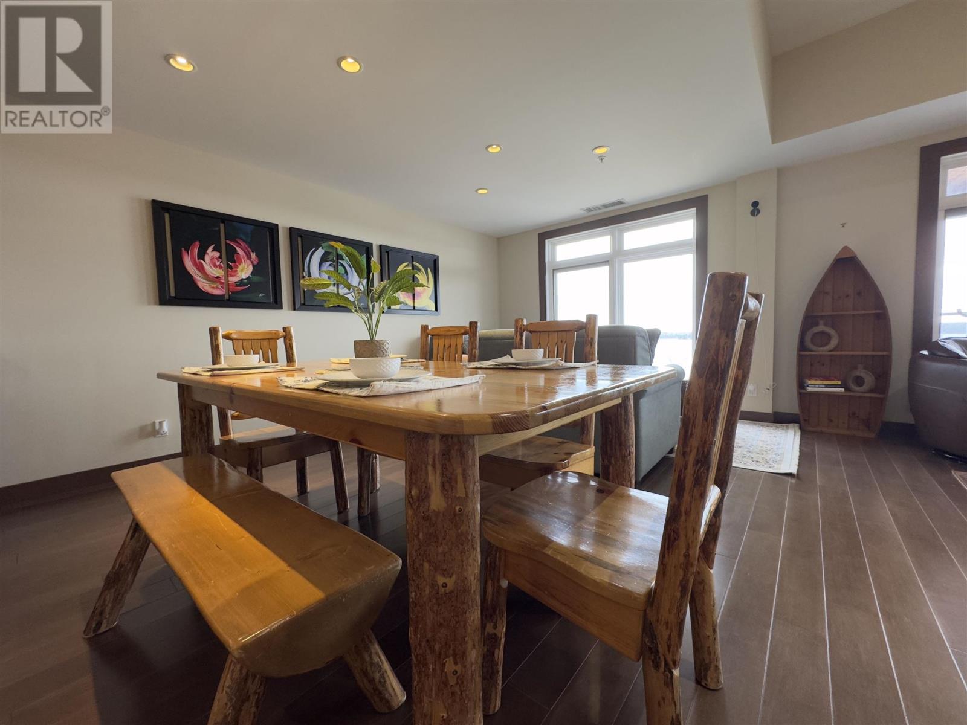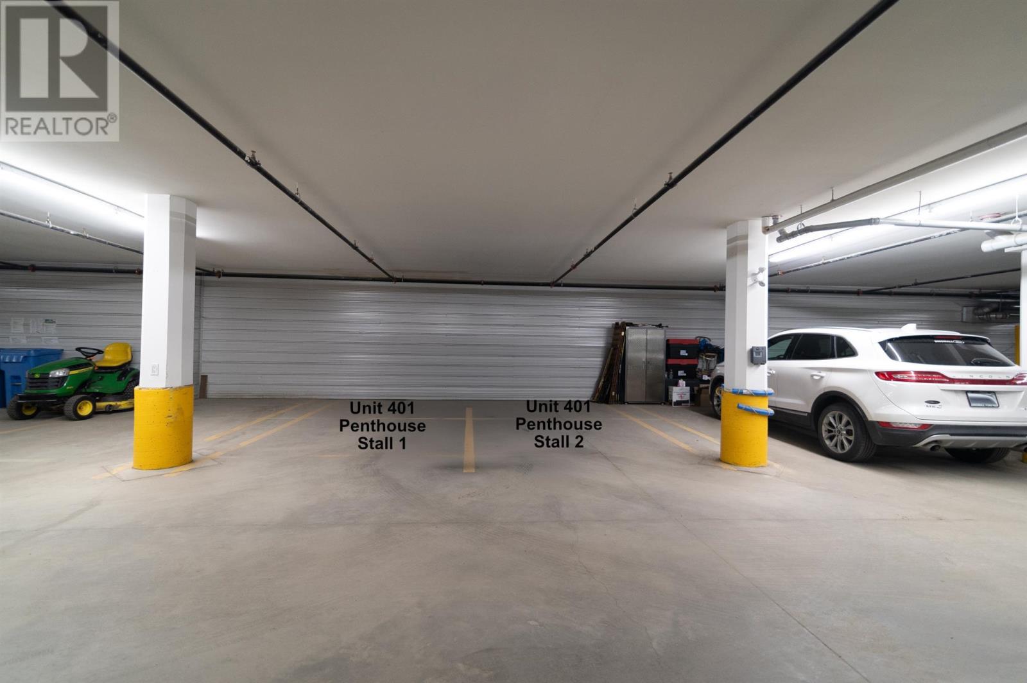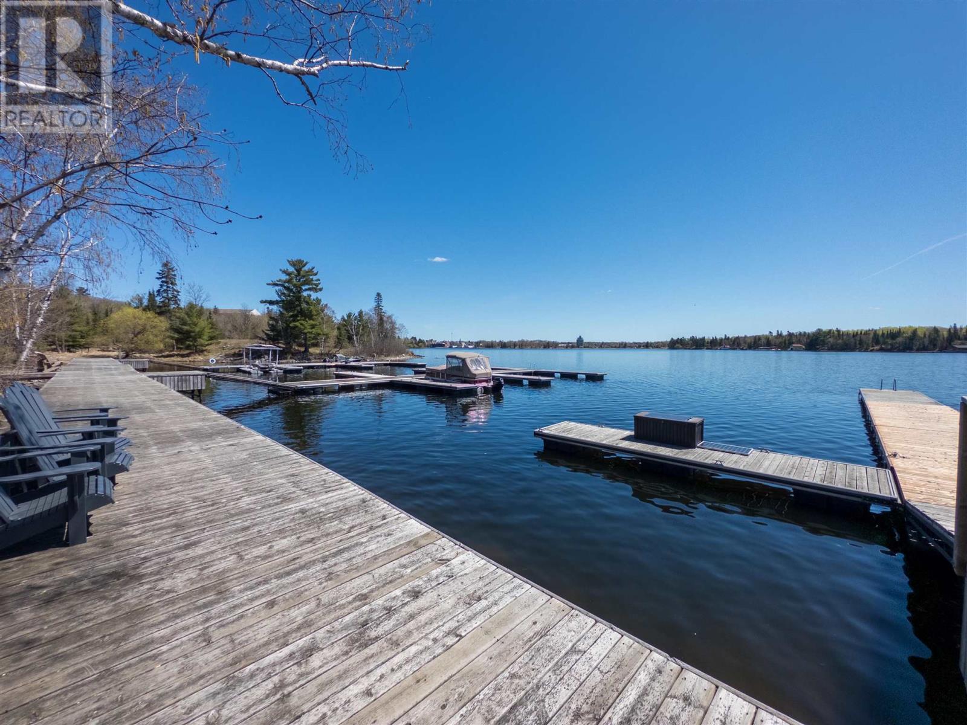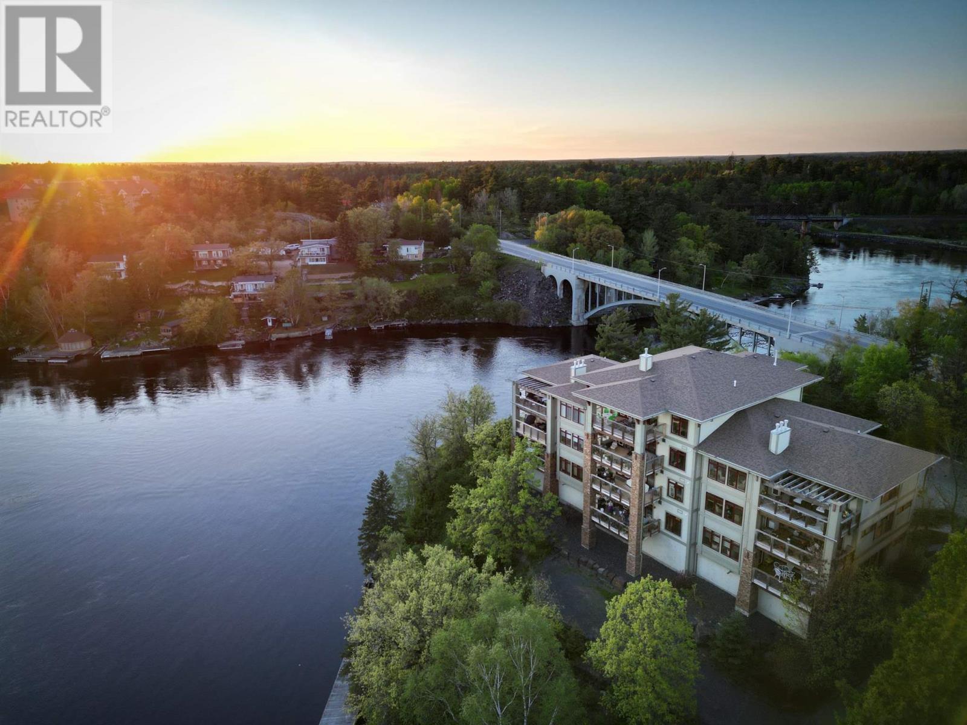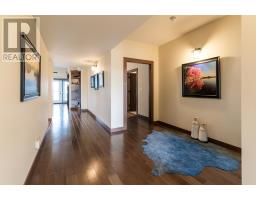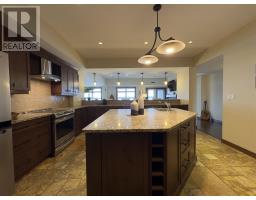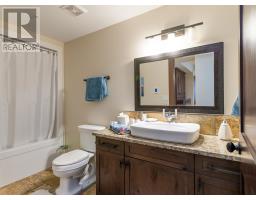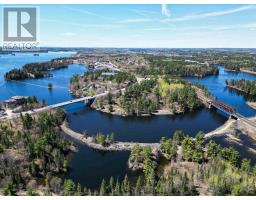401 Forestry Bay Kenora, Ontario P9N 0H6
$996,500Maintenance, Common Area Maintenance, Heat, Insurance, Parking, Water
$1,212.09 Monthly
Maintenance, Common Area Maintenance, Heat, Insurance, Parking, Water
$1,212.09 MonthlyExperience the ultimate blend of Location, Luxury, Tranquility, Breathtaking Views and Minimal Maintenance! Imagine living the Lake of The Woods lifestyle on your own private floor. Enjoy exclusive elevator service that opens to your large private foyer. Enter the condominium and you are immediately immersed in the seamless grandeur of the great room that floods with natural light and flows into spectacular and outstanding views of LOTW. Situated on a park like setting, this once in a lifetime executive condominium offers 2271sqft of open concept living space, 3 br, all with water views, 3 bathrooms including 2 ensuites and all with heated tile flooring and convenient in-suite laundry. Year-round entertaining will be a breeze with your enormous, centrally positioned gallery style chef’s kitchen featuring custom cabinetry, pantry, granite counter tops and convenient breakfast bar. Relax inside around the fireplace or enjoy the warm summer breeze on your large, exceptionally private, timber frame terrace and take in the unbelievable majesty of LOTW. With panoramic views, you can follow the sun throughout the day. Enjoy your favorite daytime Java reveling in the magnificence of LOTW then indulge at sunset with your favorite night cap as the final glow of the sun dips below the horizon. Offering all season beauty that will never cease to amaze you and strategically positioned on LOTW at the Headwaters of the Winnipeg River, most everything you desire is only minutes away. Directly across the road, enjoy a walk or hike at the Tunnel Island Trails, Coney Island is only a couple of minute boat ride away where you and the grand kids can enjoy your favorite ice cream while Kenora’s downtown and Farmers Market are within walking distance. The condo includes two heated indoor parking stalls, two dock slips and use of the private beach. Don’t miss this opportunity to make this magnificent condominium your home or home away from home. Call today for your private viewi (id:50886)
Property Details
| MLS® Number | TB251454 |
| Property Type | Recreational |
| Community Name | Kenora |
| Communication Type | High Speed Internet |
| Community Features | Bus Route |
| Features | Disabled Access, Wheelchair Access, Balcony |
| Structure | Dock |
| Water Front Type | Waterfront |
Building
| Bathroom Total | 3 |
| Bedrooms Above Ground | 3 |
| Bedrooms Total | 3 |
| Age | 15 Years |
| Amenities | Laundry - In Suite, Storage - Locker |
| Appliances | Dishwasher, Electronic Air Cleaner, Intercom, Alarm System, Stove, Dryer, Window Coverings, Washer |
| Cooling Type | Central Air Conditioning |
| Exterior Finish | Hardboard, Stone |
| Fireplace Present | Yes |
| Fireplace Total | 1 |
| Flooring Type | Hardwood |
| Heating Fuel | Natural Gas |
| Heating Type | Forced Air |
| Size Interior | 2,271 Ft2 |
| Type | Apartment |
| Utility Water | Municipal Water |
Parking
| Garage | |
| Attached Garage |
Land
| Access Type | Road Access |
| Acreage | Yes |
| Sewer | Sanitary Sewer |
| Size Total Text | 1 - 3 Acres |
Rooms
| Level | Type | Length | Width | Dimensions |
|---|---|---|---|---|
| Main Level | Living Room | 18' x 17'5" | ||
| Main Level | Primary Bedroom | 13' x 13' | ||
| Main Level | Kitchen | 15'4" x 19'3" | ||
| Main Level | Dining Room | 11'6" x 17'5" | ||
| Main Level | Bedroom | 11'4" x 10'5" | ||
| Main Level | Bedroom | 9'7" x 10'6" | ||
| Main Level | Ensuite | 3pc | ||
| Main Level | Ensuite | 4pc | ||
| Main Level | Bathroom | 4pc | ||
| Main Level | Storage | 6'3" x 7'5" | ||
| Main Level | Laundry Room | 5'6" x 11'9" |
Utilities
| Cable | Available |
| Electricity | Available |
| Natural Gas | Available |
| Telephone | Available |
https://www.realtor.ca/real-estate/28400459/401-forestry-bay-kenora-kenora
Contact Us
Contact us for more information
Joey Katz
Broker
www.remaxnorthwestrealty.com/
334 Second Street South
Kenora, Ontario P9N 1G5
(807) 468-4573
(807) 468-3052



















