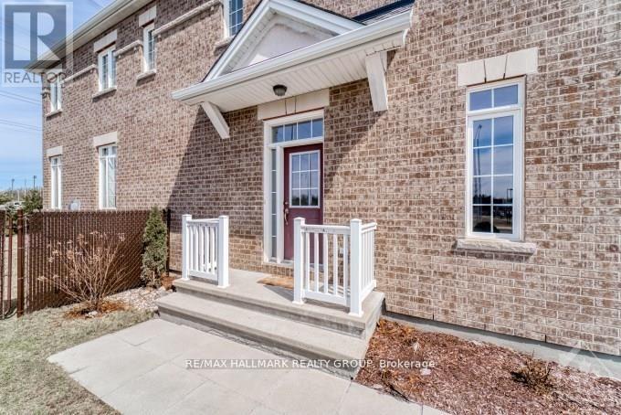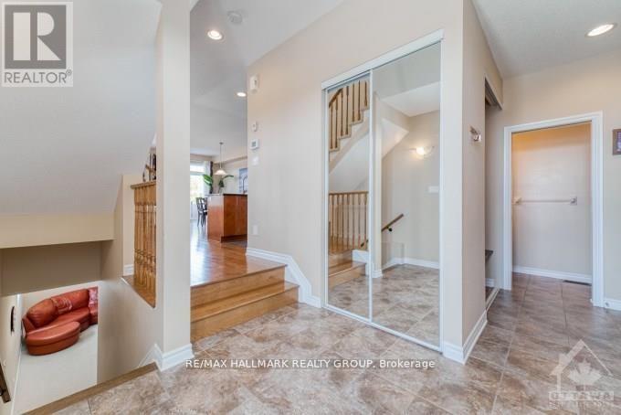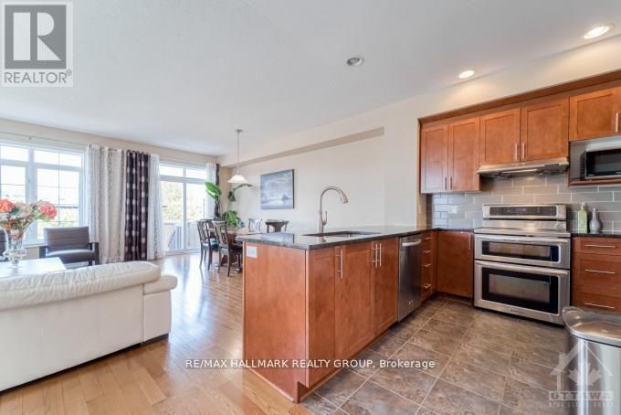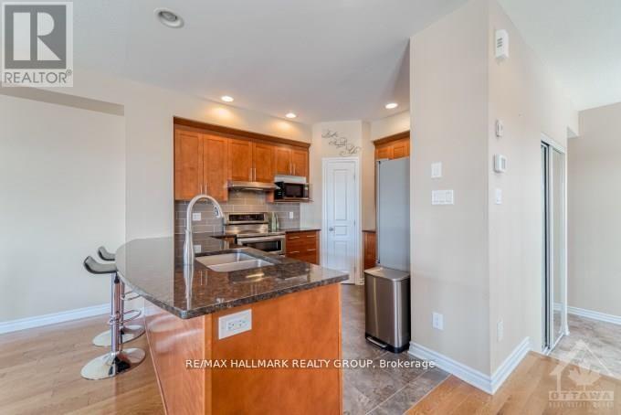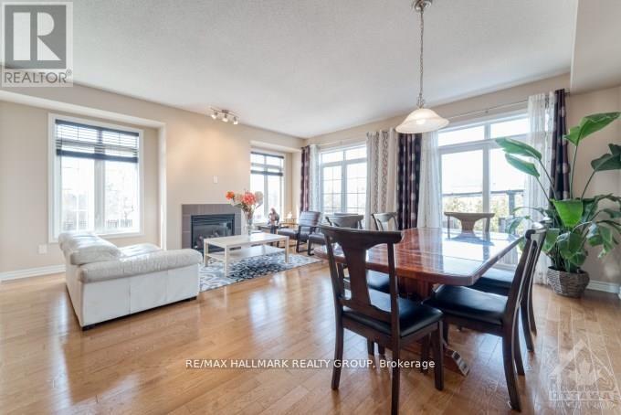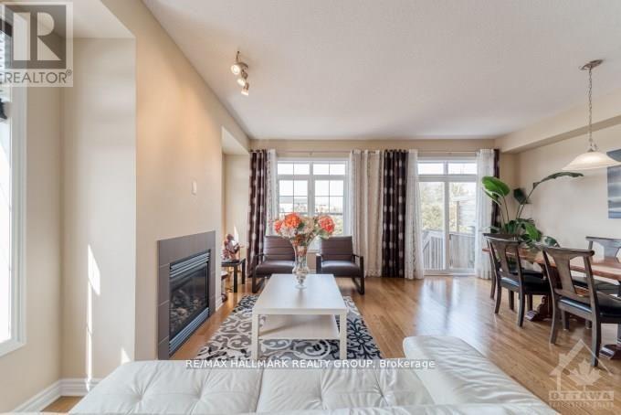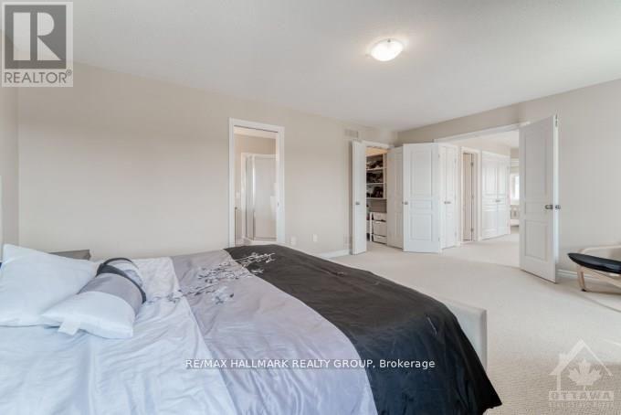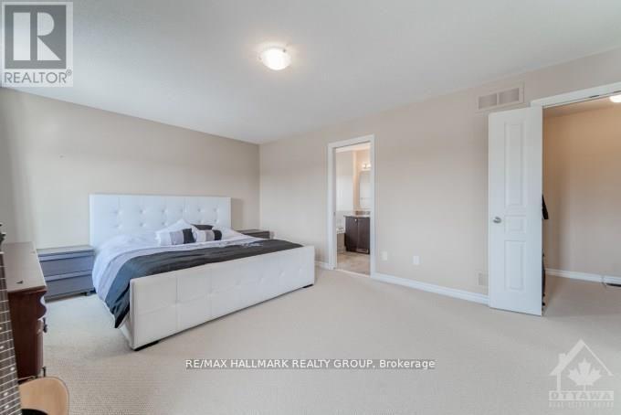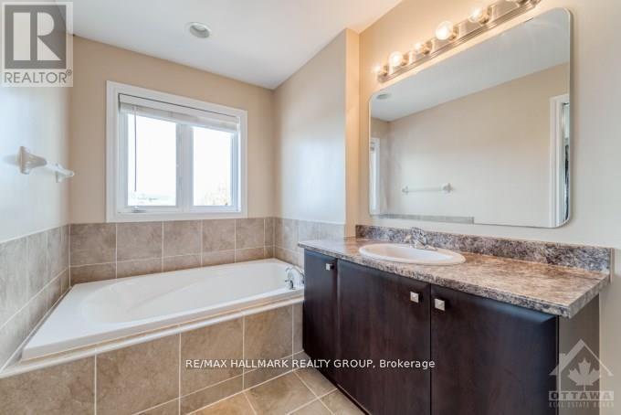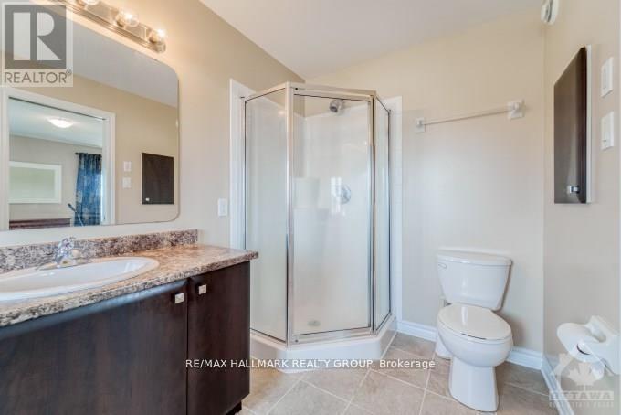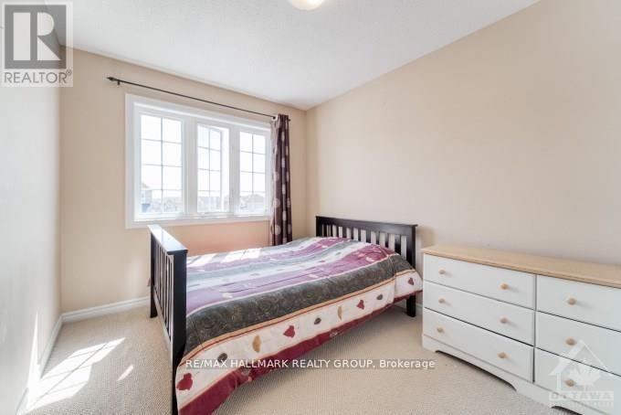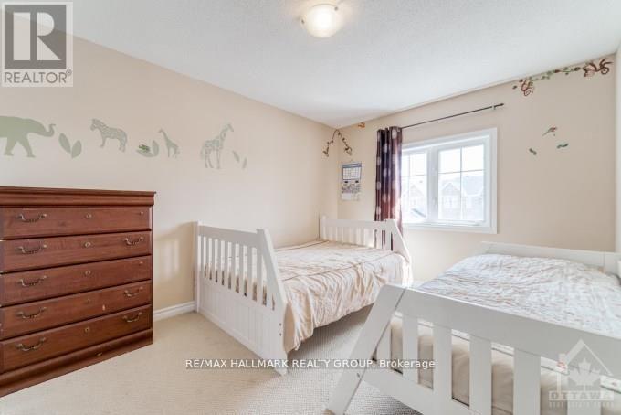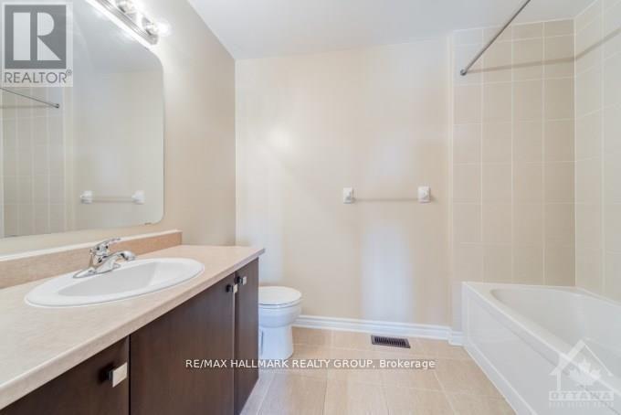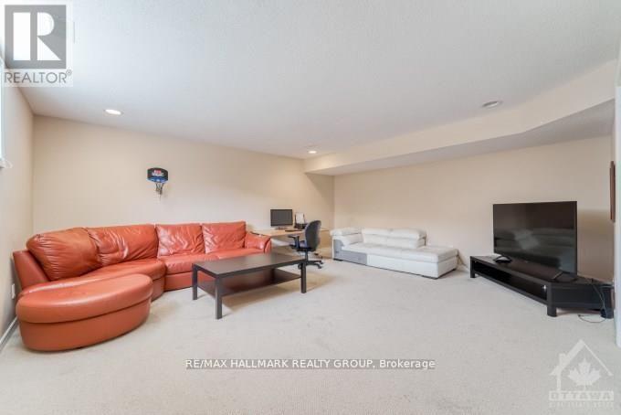401 Foxhall Way Ottawa, Ontario K2M 0G1
$3,000 Monthly
Bright, sun-filled, spacious open main level features hardwood floors, large living/dining area with a gas fireplace. The chef's kitchen features a large granite countertop, plenty of cabinets, large pantry, stainless steel appliances, and breakfast bar. The Bedroom level features three generous bedrooms and convenient laundry facilities. The large master bedroom features a walk-in closet and ensuite bathroom. The fully finished lower level has oversized windows. This end unit home backs onto the Canada Trail - no rear neighbors., Flooring: Tile, Flooring: Hardwood, Flooring: Carpet Wall To Wall - First and last month rent. Rental application, credit checks and references. (id:50886)
Property Details
| MLS® Number | X12459345 |
| Property Type | Single Family |
| Community Name | 9004 - Kanata - Bridlewood |
| Features | In Suite Laundry |
| Parking Space Total | 4 |
Building
| Bathroom Total | 3 |
| Bedrooms Above Ground | 3 |
| Bedrooms Total | 3 |
| Age | 6 To 15 Years |
| Amenities | Fireplace(s) |
| Appliances | Garage Door Opener Remote(s) |
| Basement Development | Finished |
| Basement Type | N/a (finished) |
| Construction Style Attachment | Attached |
| Cooling Type | Central Air Conditioning |
| Exterior Finish | Vinyl Siding, Brick |
| Fireplace Present | Yes |
| Fireplace Total | 1 |
| Foundation Type | Poured Concrete |
| Half Bath Total | 1 |
| Heating Fuel | Natural Gas |
| Heating Type | Forced Air |
| Stories Total | 2 |
| Size Interior | 1,500 - 2,000 Ft2 |
| Type | Row / Townhouse |
| Utility Water | Municipal Water |
Parking
| Attached Garage | |
| Garage |
Land
| Acreage | No |
| Sewer | Sanitary Sewer |
| Size Depth | 114 Ft ,8 In |
| Size Frontage | 40 Ft ,2 In |
| Size Irregular | 40.2 X 114.7 Ft |
| Size Total Text | 40.2 X 114.7 Ft |
Rooms
| Level | Type | Length | Width | Dimensions |
|---|---|---|---|---|
| Second Level | Primary Bedroom | 5.53 m | 3.81 m | 5.53 m x 3.81 m |
| Second Level | Bathroom | 3.86 m | 1.98 m | 3.86 m x 1.98 m |
| Second Level | Bedroom | 4.19 m | 3.04 m | 4.19 m x 3.04 m |
| Second Level | Bedroom | 3.45 m | 2.66 m | 3.45 m x 2.66 m |
| Second Level | Bathroom | 3.78 m | 1.82 m | 3.78 m x 1.82 m |
| Second Level | Laundry Room | 2.23 m | 0.96 m | 2.23 m x 0.96 m |
| Main Level | Foyer | 2.13 m | 2.61 m | 2.13 m x 2.61 m |
| Main Level | Great Room | 5.81 m | 5.3 m | 5.81 m x 5.3 m |
| Main Level | Kitchen | 3.96 m | 3.2 m | 3.96 m x 3.2 m |
https://www.realtor.ca/real-estate/28983169/401-foxhall-way-ottawa-9004-kanata-bridlewood
Contact Us
Contact us for more information
Martin Oswald
Salesperson
martino.remaxhallmarkottawa.com/
610 Bronson Avenue
Ottawa, Ontario K1S 4E6
(613) 236-5959
(613) 236-1515
www.hallmarkottawa.com/


