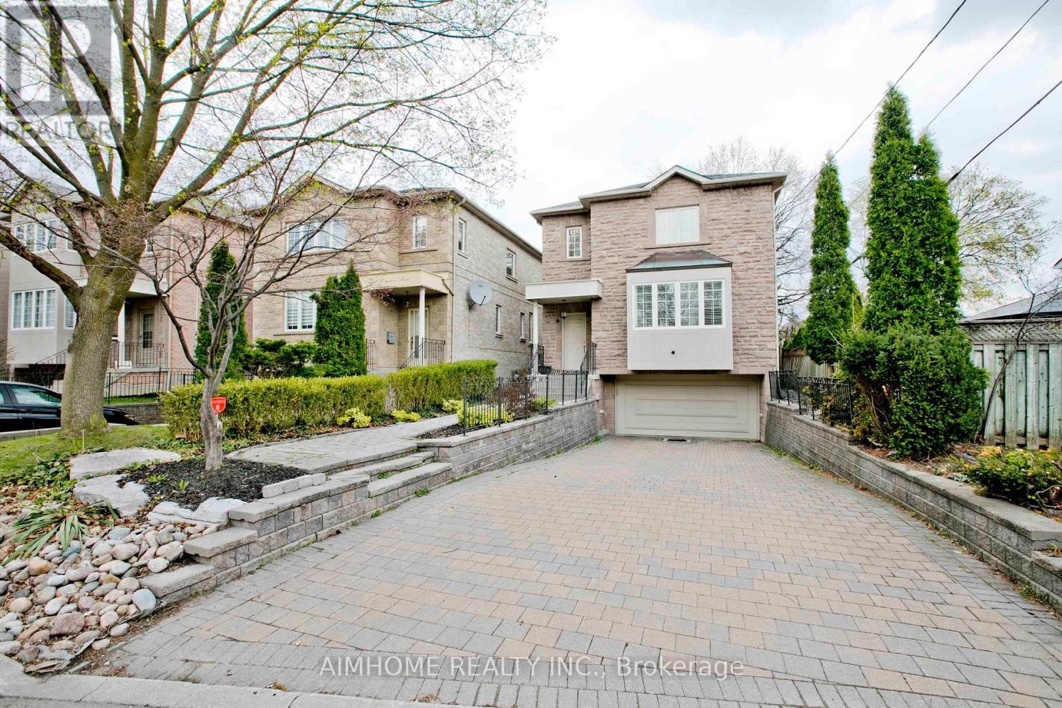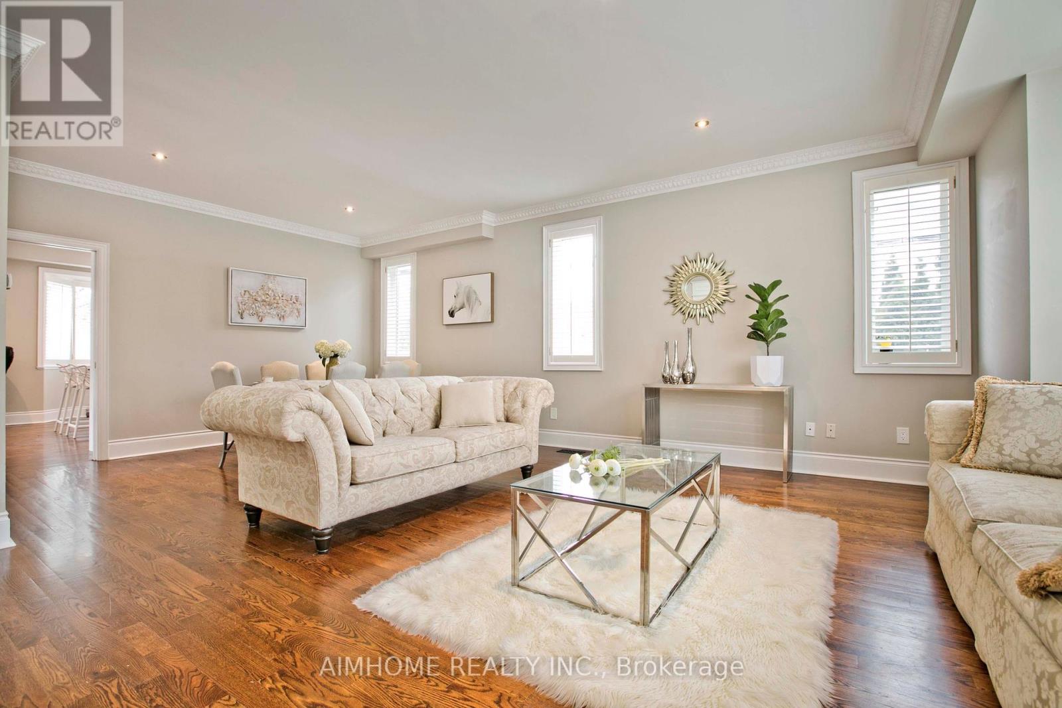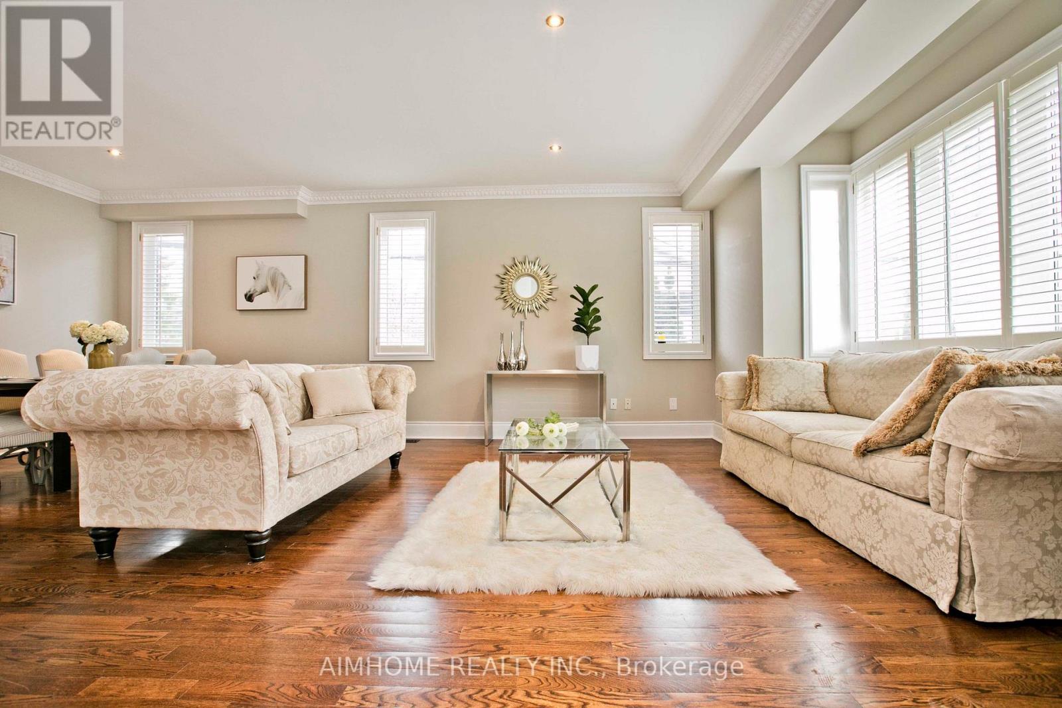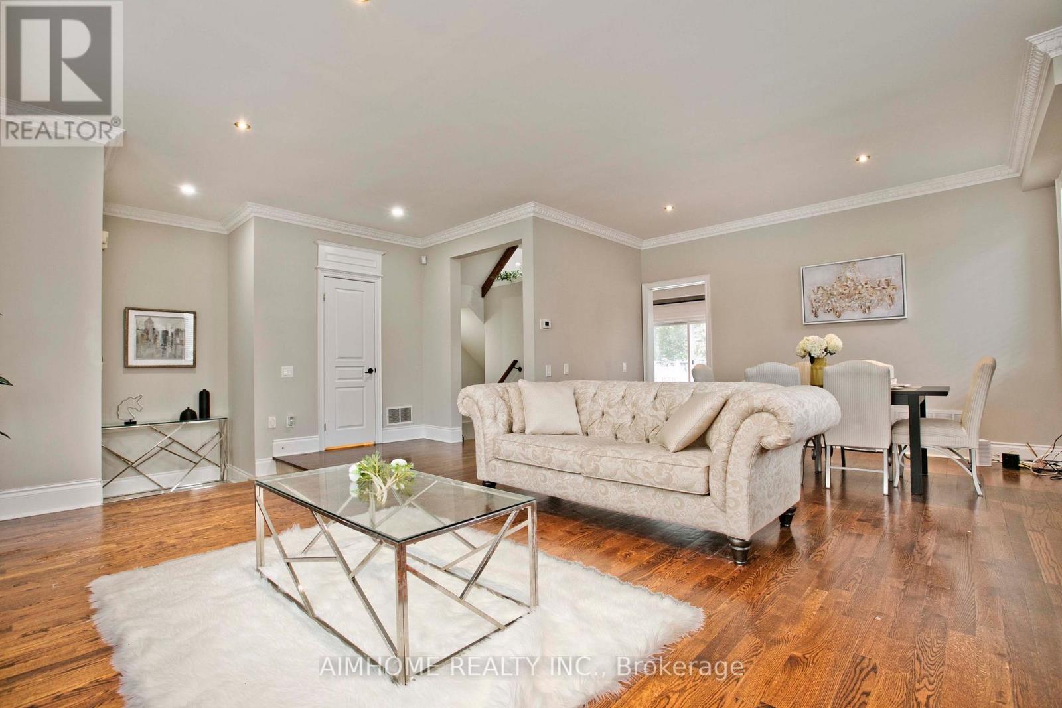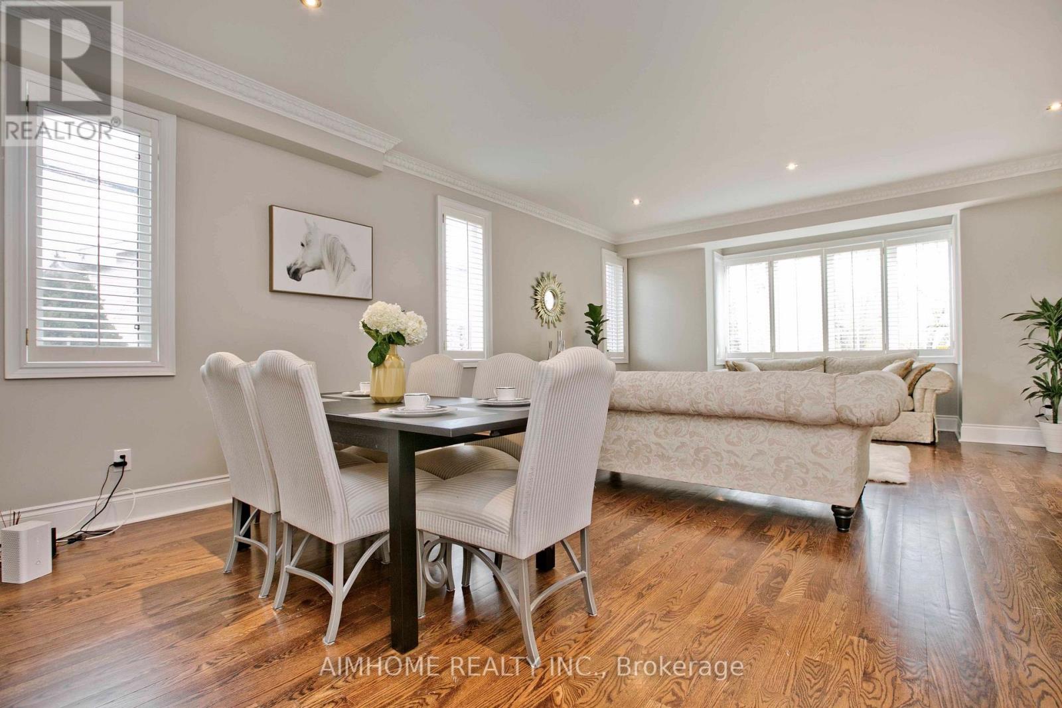401 Longmore Street Toronto, Ontario M2N 5C2
5 Bedroom
4 Bathroom
2,000 - 2,500 ft2
Fireplace
Central Air Conditioning
Forced Air
Landscaped
$1,999,000
**High Ranking School Zone --Earl Haig Secondary School**Southwest Facing Spacious, Bright Cozy 4 Bedrooms HomeWith Fin. W/O Bsmt. Main Floor 9' Ceiling & Pot Lights. Newly Renovated ,Oak Staircase W/IronPickets & Large Window. Crown Moulding & Hardwood Flooring Thru-Out. Gourmet Kitchen W/HighEnd Extended Cabinet, Skylight On The 2nd Floor. Long Interlock Driveway Park 4 Cars. WalkingDistance To Yonge St. & Subway Stations. Close To All Amenities. (id:50886)
Property Details
| MLS® Number | C12367652 |
| Property Type | Single Family |
| Community Name | Willowdale East |
| Equipment Type | Water Heater |
| Parking Space Total | 6 |
| Rental Equipment Type | Water Heater |
| Structure | Deck |
Building
| Bathroom Total | 4 |
| Bedrooms Above Ground | 4 |
| Bedrooms Below Ground | 1 |
| Bedrooms Total | 5 |
| Amenities | Fireplace(s) |
| Appliances | Garage Door Opener Remote(s), Range, Dishwasher, Dryer, Stove, Washer, Window Coverings, Refrigerator |
| Basement Development | Finished |
| Basement Features | Walk Out |
| Basement Type | N/a (finished) |
| Construction Style Attachment | Detached |
| Cooling Type | Central Air Conditioning |
| Exterior Finish | Stone |
| Fireplace Present | Yes |
| Flooring Type | Marble, Hardwood, Vinyl |
| Foundation Type | Concrete |
| Half Bath Total | 1 |
| Heating Fuel | Natural Gas |
| Heating Type | Forced Air |
| Stories Total | 2 |
| Size Interior | 2,000 - 2,500 Ft2 |
| Type | House |
| Utility Water | Municipal Water |
Parking
| Attached Garage | |
| Garage |
Land
| Acreage | No |
| Landscape Features | Landscaped |
| Sewer | Sanitary Sewer |
| Size Depth | 98 Ft ,7 In |
| Size Frontage | 35 Ft |
| Size Irregular | 35 X 98.6 Ft |
| Size Total Text | 35 X 98.6 Ft |
Rooms
| Level | Type | Length | Width | Dimensions |
|---|---|---|---|---|
| Second Level | Primary Bedroom | 4.88 m | 3.51 m | 4.88 m x 3.51 m |
| Second Level | Bedroom 2 | 3.96 m | 3.66 m | 3.96 m x 3.66 m |
| Second Level | Bedroom 3 | 3.66 m | 3.35 m | 3.66 m x 3.35 m |
| Second Level | Bedroom 4 | 3.51 m | 2.93 m | 3.51 m x 2.93 m |
| Basement | Recreational, Games Room | 3.96 m | 3.35 m | 3.96 m x 3.35 m |
| Main Level | Foyer | 1.83 m | 1.22 m | 1.83 m x 1.22 m |
| Main Level | Living Room | 5.18 m | 4.57 m | 5.18 m x 4.57 m |
| Main Level | Dining Room | 4.57 m | 3.05 m | 4.57 m x 3.05 m |
| Main Level | Kitchen | 4.57 m | 3.66 m | 4.57 m x 3.66 m |
| Main Level | Family Room | 4.27 m | 3.35 m | 4.27 m x 3.35 m |
Utilities
| Cable | Available |
| Electricity | Available |
| Sewer | Available |
Contact Us
Contact us for more information
Lan Weng
Broker
Aimhome Realty Inc.
2175 Sheppard Ave E. Suite 106
Toronto, Ontario M2J 1W8
2175 Sheppard Ave E. Suite 106
Toronto, Ontario M2J 1W8
(416) 490-0880
(416) 490-8850
www.aimhomerealty.ca/

