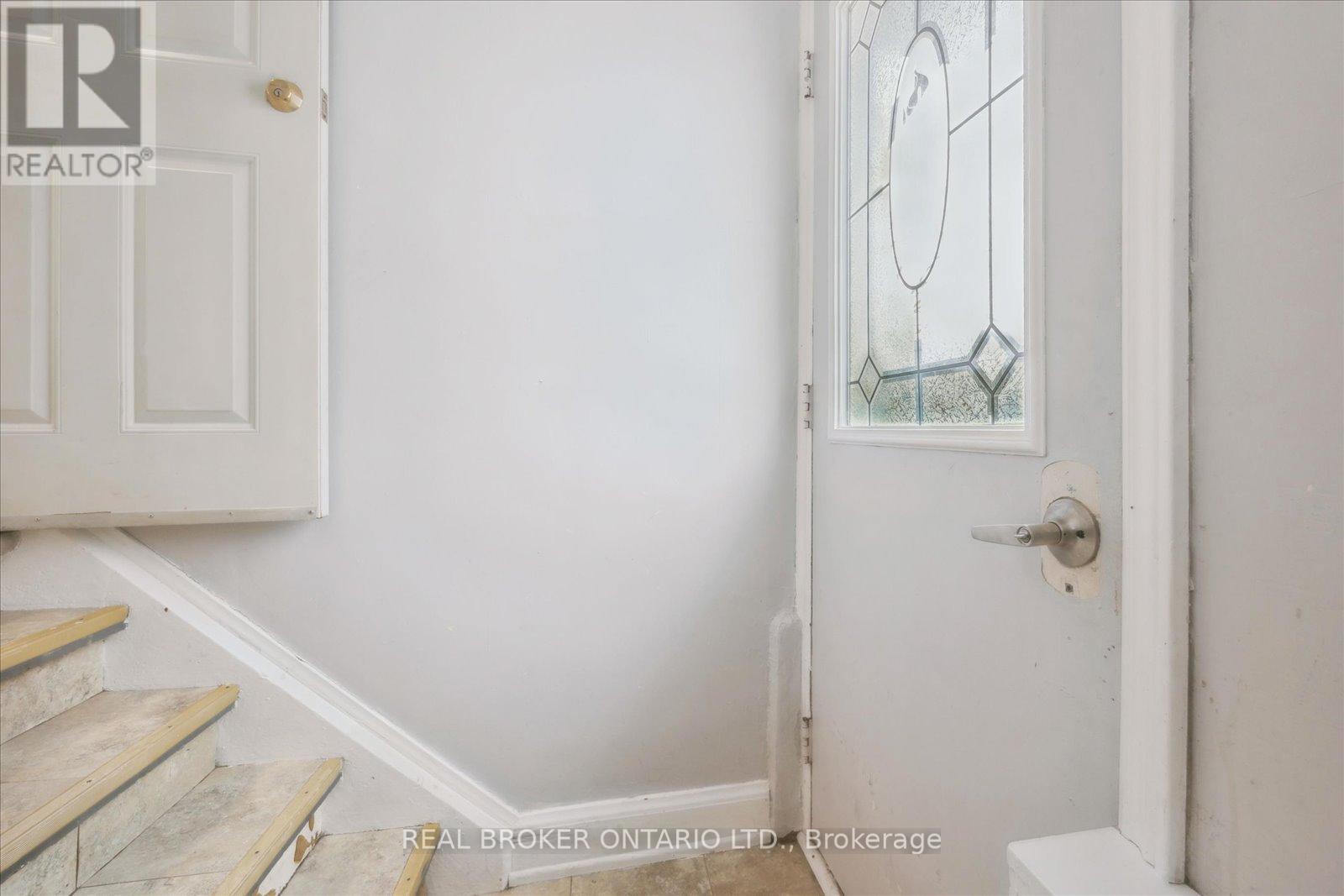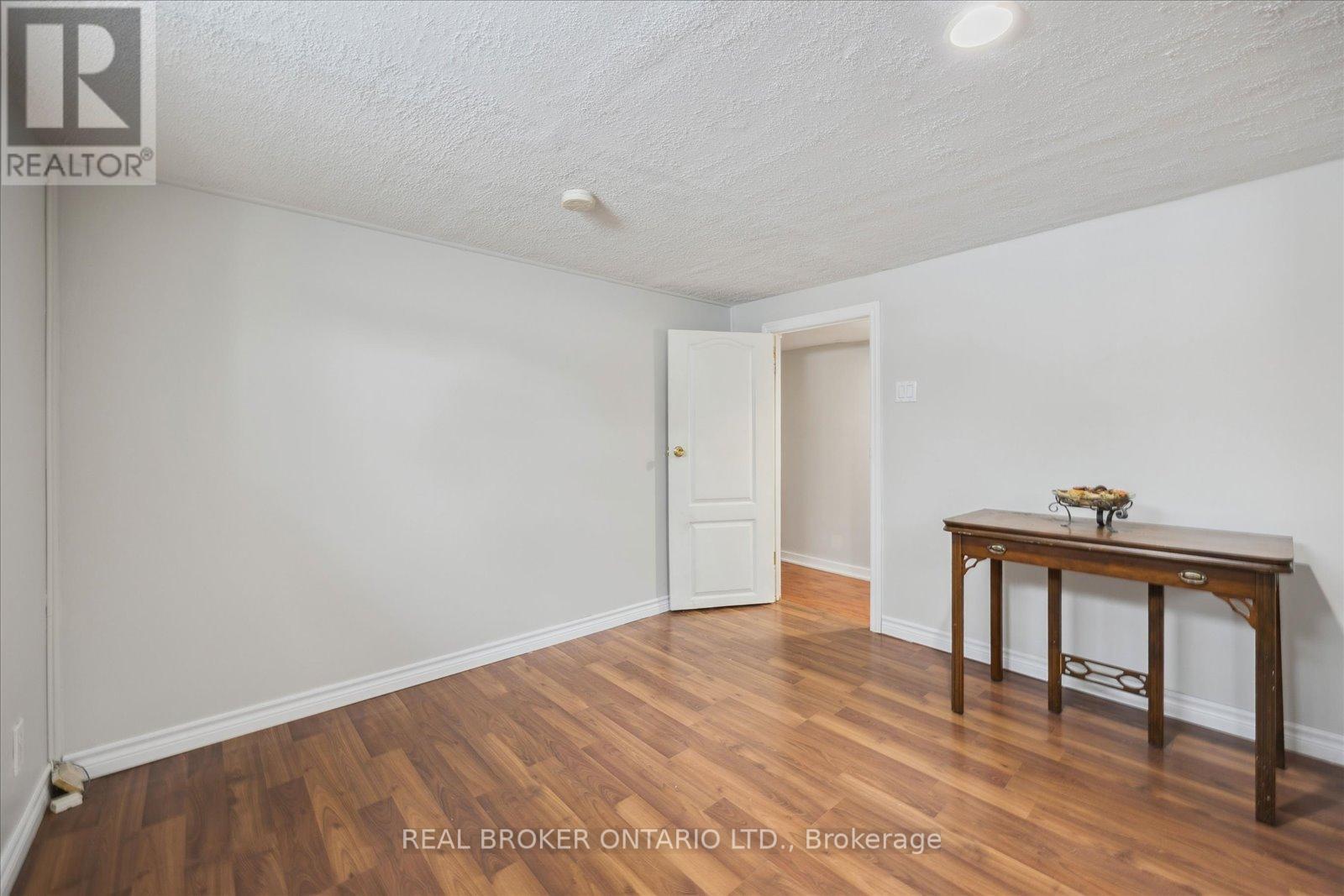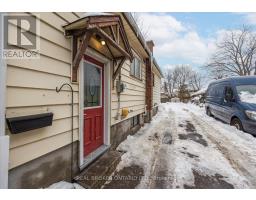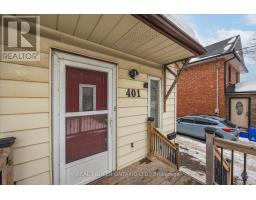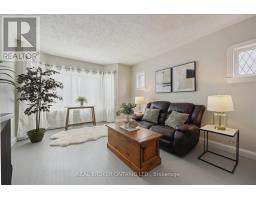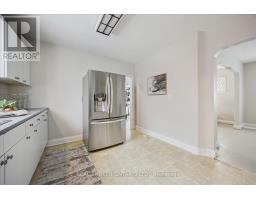401 Ritson Road N Oshawa, Ontario L1G 5P9
$599,000
Welcome to this charming bungalow. This 2+1 bedroom, 2 bathroom bungalow offers an exceptional opportunity for first-time homebuyers, down-sizers, or savvy investors. The bright and inviting main floor features a spacious living area, dining room, a well-appointed kitchen, two bedrooms and a bathroom. With a separate entrance to a fully equipped in-law apartment, this home provides flexible living options and extra space for the extended family. Located in a convenient neighbourhood, you'll be close to all amenities, including shopping, schools, parks, and public transit - everything you need is just minutes away. This home combines comfort, convenience, and so much potential. Don't miss your chance to own a property with endless possibilities! (id:50886)
Open House
This property has open houses!
2:00 pm
Ends at:4:00 pm
Property Details
| MLS® Number | E11987293 |
| Property Type | Single Family |
| Community Name | O'Neill |
| Amenities Near By | Hospital, Park, Public Transit, Schools |
| Community Features | Community Centre, School Bus |
| Features | Sump Pump, In-law Suite |
| Parking Space Total | 6 |
| Structure | Deck |
Building
| Bathroom Total | 2 |
| Bedrooms Above Ground | 2 |
| Bedrooms Below Ground | 1 |
| Bedrooms Total | 3 |
| Appliances | Window Coverings |
| Architectural Style | Bungalow |
| Basement Development | Finished |
| Basement Features | Separate Entrance |
| Basement Type | N/a (finished) |
| Construction Style Attachment | Detached |
| Exterior Finish | Vinyl Siding |
| Flooring Type | Vinyl, Hardwood, Laminate |
| Foundation Type | Concrete |
| Heating Fuel | Natural Gas |
| Heating Type | Forced Air |
| Stories Total | 1 |
| Type | House |
| Utility Water | Municipal Water |
Parking
| No Garage |
Land
| Acreage | No |
| Land Amenities | Hospital, Park, Public Transit, Schools |
| Sewer | Sanitary Sewer |
| Size Depth | 155 Ft |
| Size Frontage | 40 Ft |
| Size Irregular | 40 X 155 Ft |
| Size Total Text | 40 X 155 Ft |
Rooms
| Level | Type | Length | Width | Dimensions |
|---|---|---|---|---|
| Basement | Kitchen | 7.24 m | 4.65 m | 7.24 m x 4.65 m |
| Basement | Living Room | 7.24 m | 4.65 m | 7.24 m x 4.65 m |
| Basement | Bedroom 3 | 3.12 m | 3.24 m | 3.12 m x 3.24 m |
| Basement | Utility Room | 5.98 m | 2.37 m | 5.98 m x 2.37 m |
| Main Level | Kitchen | 3.61 m | 3.29 m | 3.61 m x 3.29 m |
| Main Level | Living Room | 3.6 m | 4.21 m | 3.6 m x 4.21 m |
| Main Level | Dining Room | 3.46 m | 3.27 m | 3.46 m x 3.27 m |
| Main Level | Primary Bedroom | 3.44 m | 3.25 m | 3.44 m x 3.25 m |
| Main Level | Bedroom 2 | 2.99 m | 3.48 m | 2.99 m x 3.48 m |
https://www.realtor.ca/real-estate/27949932/401-ritson-road-n-oshawa-oneill-oneill
Contact Us
Contact us for more information
Danica Milich
Salesperson
www.buyandsellwithdanica.com/
www.facebook.com/BuyAndSellWithDanica/
twitter.com/danicarealtor
ca.linkedin.com/in/danica-milich-a9875341
130 King St West Unit 1800u
Toronto, Ontario M5X 1E3
(888) 311-1172
www.joinreal.com/
























