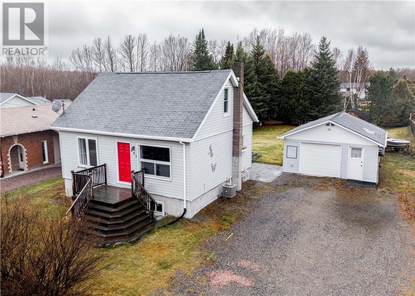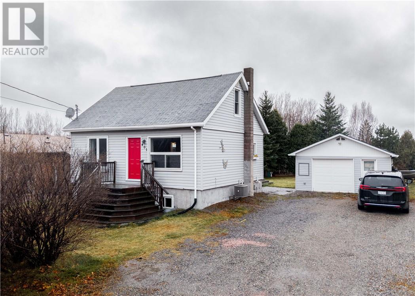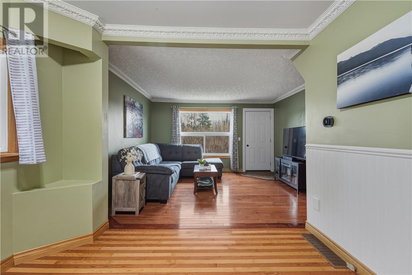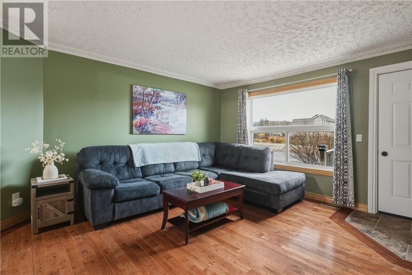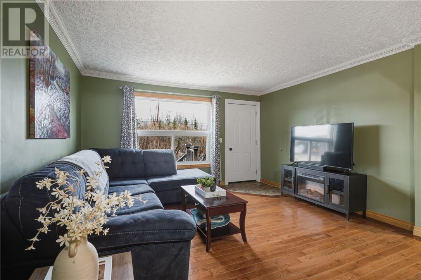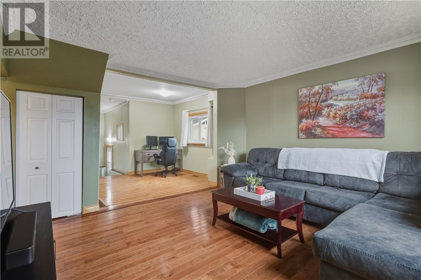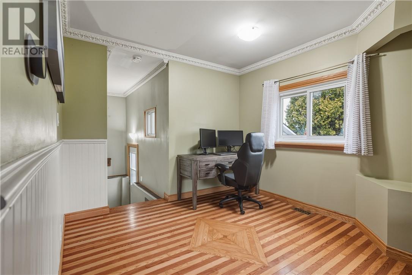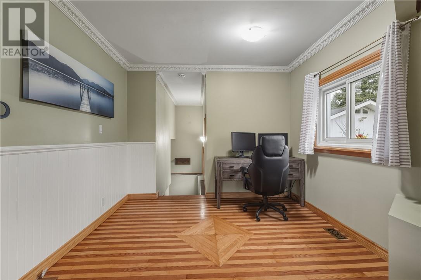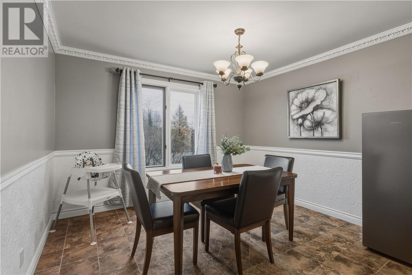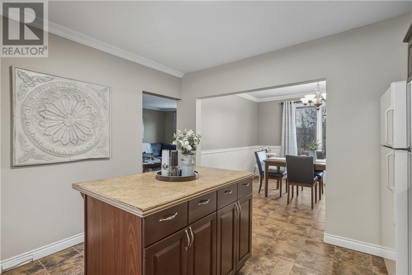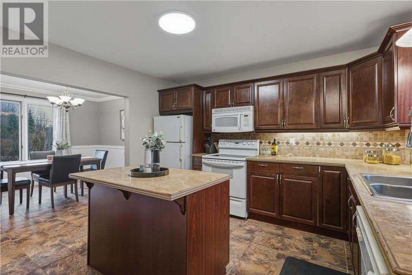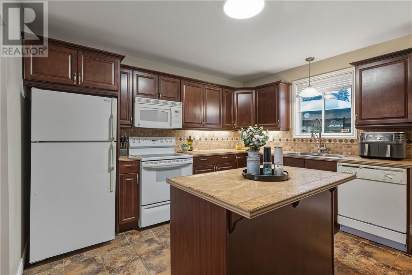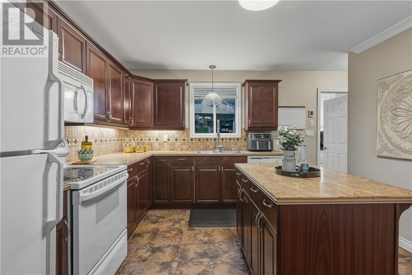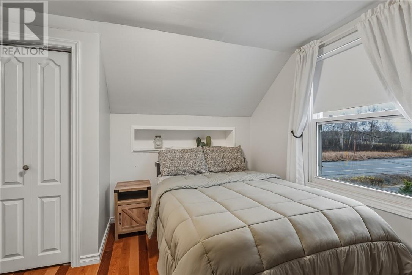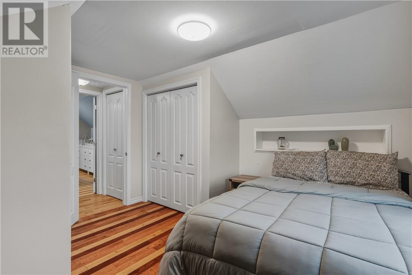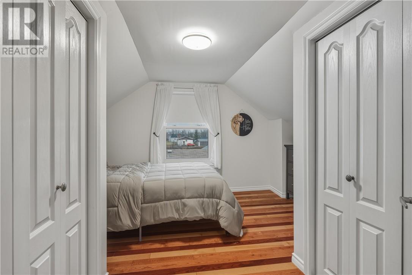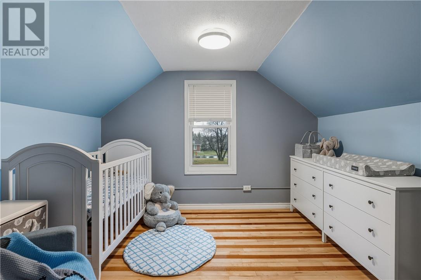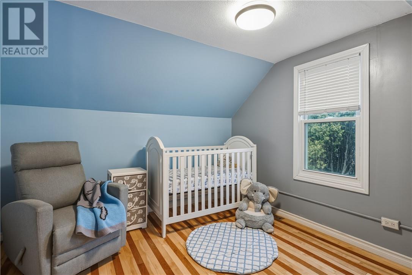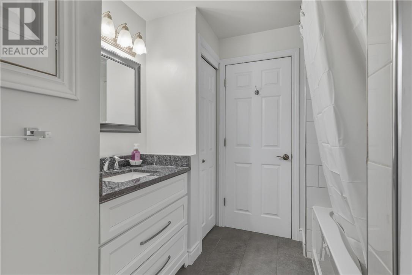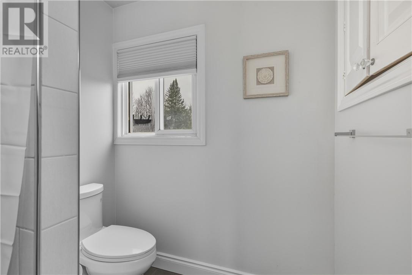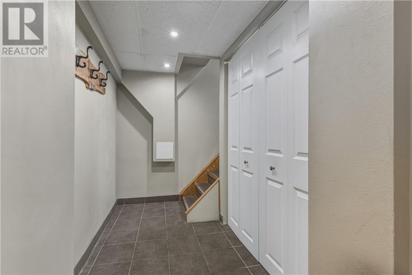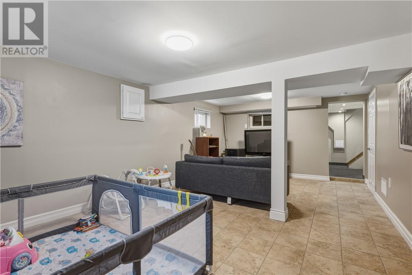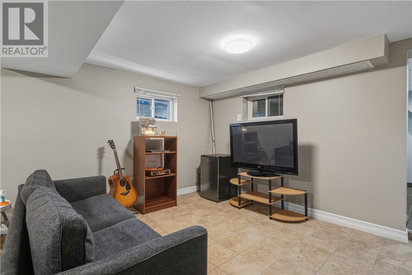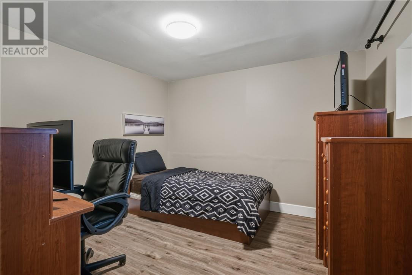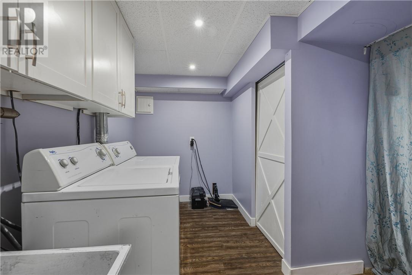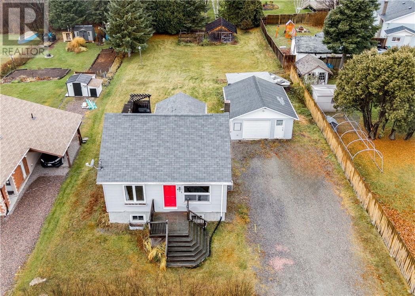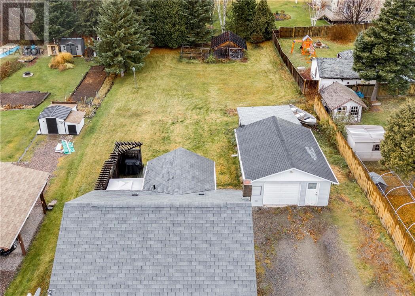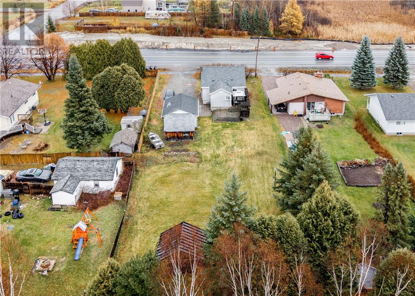401 Skead Road Greater Sudbury, Ontario P3L 1M7
$390,000
Welcome to 401 Skead Road. This home offers a golden opportunity to step into homeownership with comfort, charm, and room to grow. Set on a generous 75 by 190 foot lot, this 2 plus 1 bedroom home pairs peaceful living with easy access to amenities, including the nearby airport for frequent flyers or visiting family. Inside, the open concept main level brings everyone together. The kitchen and dining areas flow as one welcoming space, ideal for everyday living or sharing meals and laughter with friends. The bathroom adds a touch of luxury with its heated floors, making mornings feel just a little more indulgent. The fully finished basement adds even more space to enjoy, featuring an additional bedroom and a spacious rec room—perfect for movie nights, hobbies, or a cozy retreat. Step outside and the space keeps giving. A detached 18 by 20 foot garage and two storage sheds offer plenty of room for tools, toys, and hobbies. The deck and gazebo invite long summer evenings and cozy fall afternoons, while the expansive yard sets the stage for gardens, room for kids to run and play, and offers tons of potential for future plans for your outdoor space. A great starter home with the right blend of practical features and potential, 401 Skead Road is ready to welcome its next chapter. (id:50886)
Open House
This property has open houses!
2:00 pm
Ends at:4:00 pm
Property Details
| MLS® Number | 2125545 |
| Property Type | Single Family |
| Amenities Near By | Airport, Golf Course, Schools, Shopping |
| Equipment Type | None |
| Rental Equipment Type | None |
| Structure | Shed |
Building
| Bathroom Total | 1 |
| Bedrooms Total | 3 |
| Basement Type | Full |
| Cooling Type | Central Air Conditioning |
| Exterior Finish | Vinyl Siding |
| Flooring Type | Hardwood, Tile |
| Foundation Type | Block, Concrete |
| Heating Type | Forced Air |
| Roof Material | Asphalt Shingle |
| Roof Style | Unknown |
| Stories Total | 2 |
| Type | House |
| Utility Water | Municipal Water |
Parking
| Garage |
Land
| Acreage | No |
| Land Amenities | Airport, Golf Course, Schools, Shopping |
| Sewer | Septic System |
| Size Total Text | 10,890 - 21,799 Sqft (1/4 - 1/2 Ac) |
| Zoning Description | R1-2 |
Rooms
| Level | Type | Length | Width | Dimensions |
|---|---|---|---|---|
| Second Level | Primary Bedroom | 11.10 x 12.8 | ||
| Second Level | Bedroom | 9.11 x 10.10 | ||
| Lower Level | Laundry Room | 10.8 x 7.8 | ||
| Lower Level | Bedroom | 10.5 x 10.5 | ||
| Lower Level | Recreational, Games Room | 31 x 13 | ||
| Main Level | Bathroom | 9.6 x 8 | ||
| Main Level | Living Room | 23.3 x 13.6 | ||
| Main Level | Kitchen | 12.1 x 11.8 | ||
| Main Level | Dining Room | 11.7 x 10.6 |
https://www.realtor.ca/real-estate/29079590/401-skead-road-greater-sudbury
Contact Us
Contact us for more information
Kevin Cousineau
Salesperson
238 Elm St Suite 102
Sudbury, Ontario P3C 1V3
(705) 535-2230
www.goodmanors.ca/
Justin Cousineau
Salesperson
www.youtube.com/embed/yNTD1rjAZs8
238 Elm St Suite 102
Sudbury, Ontario P3C 1V3
(705) 535-2230
www.goodmanors.ca/

