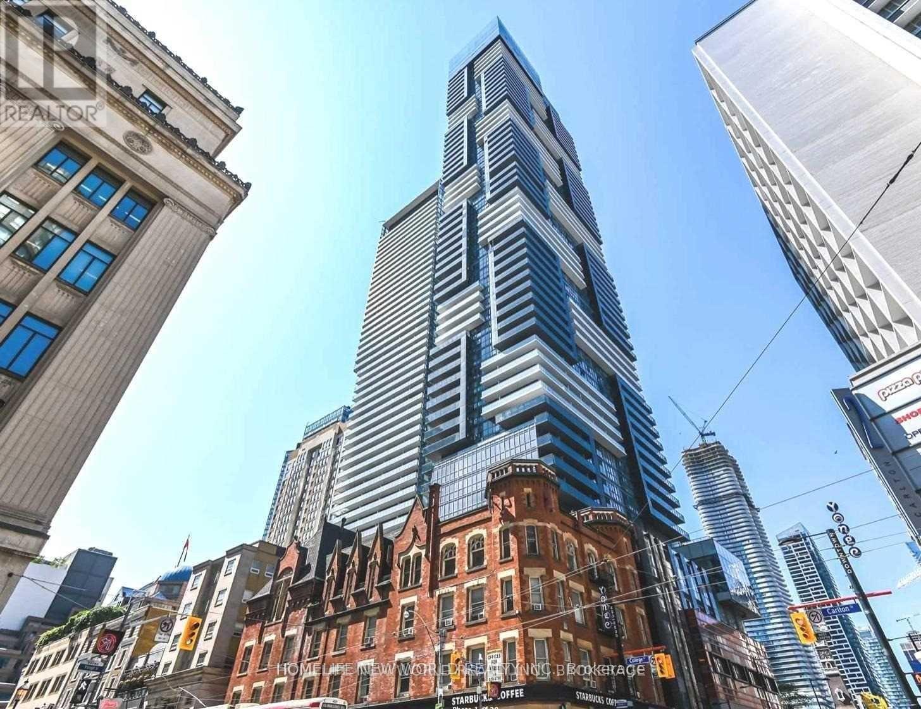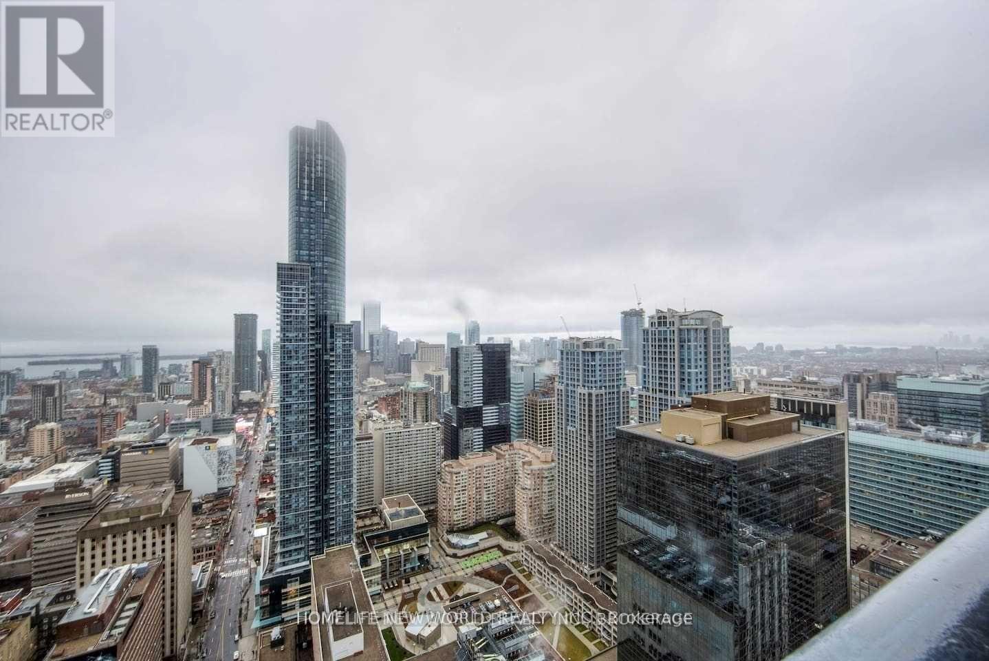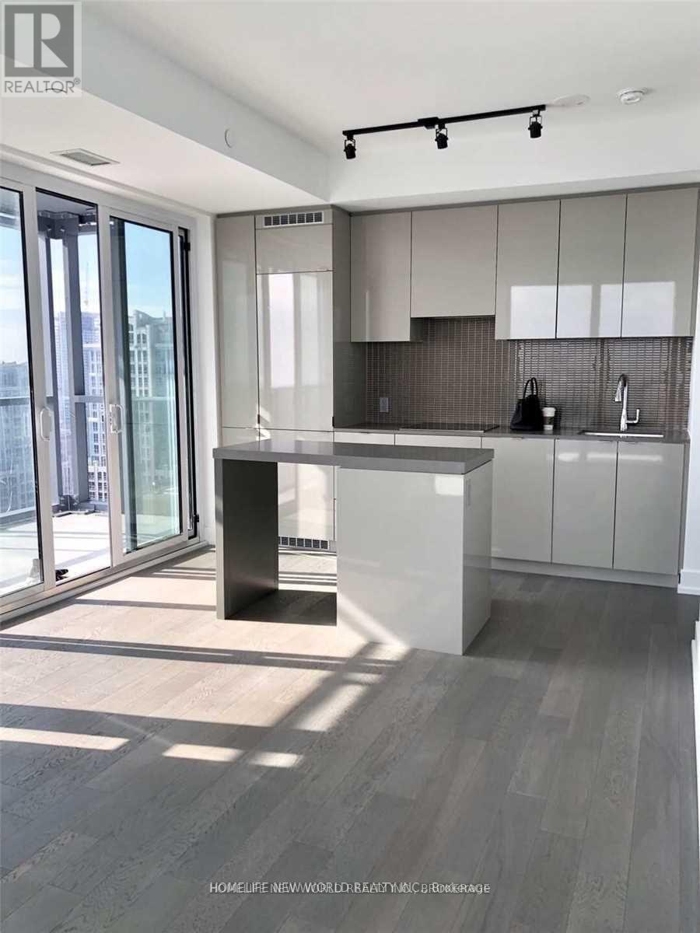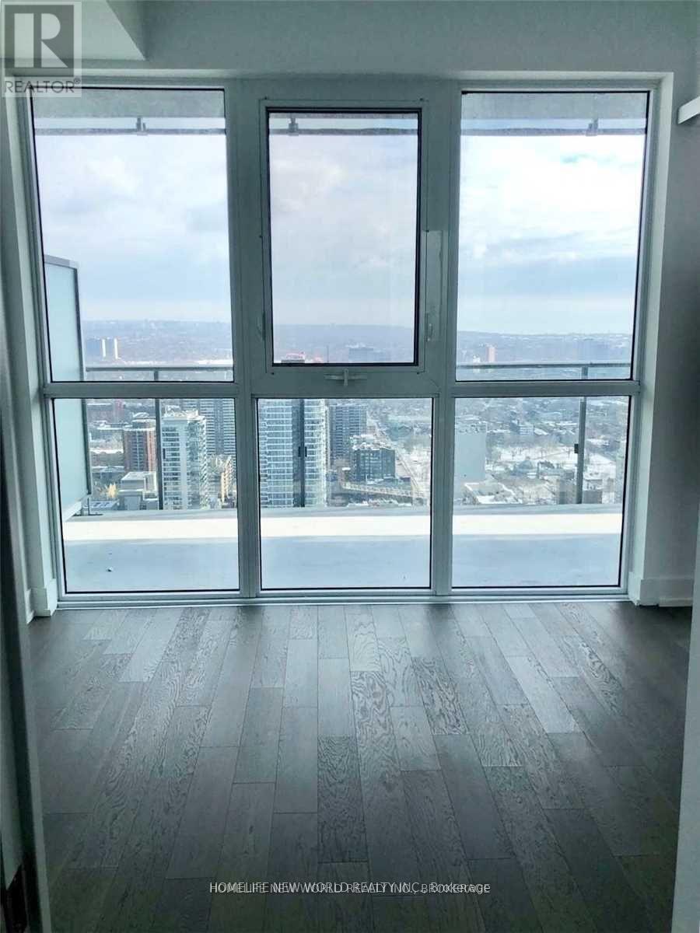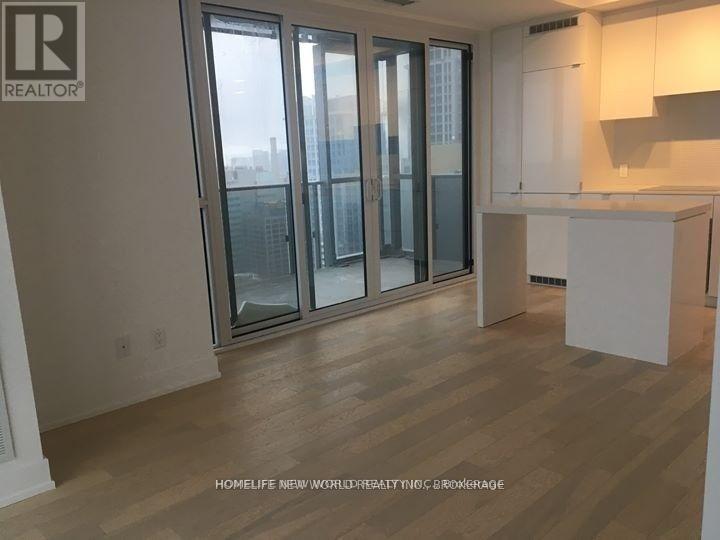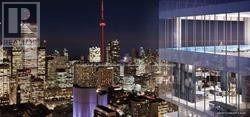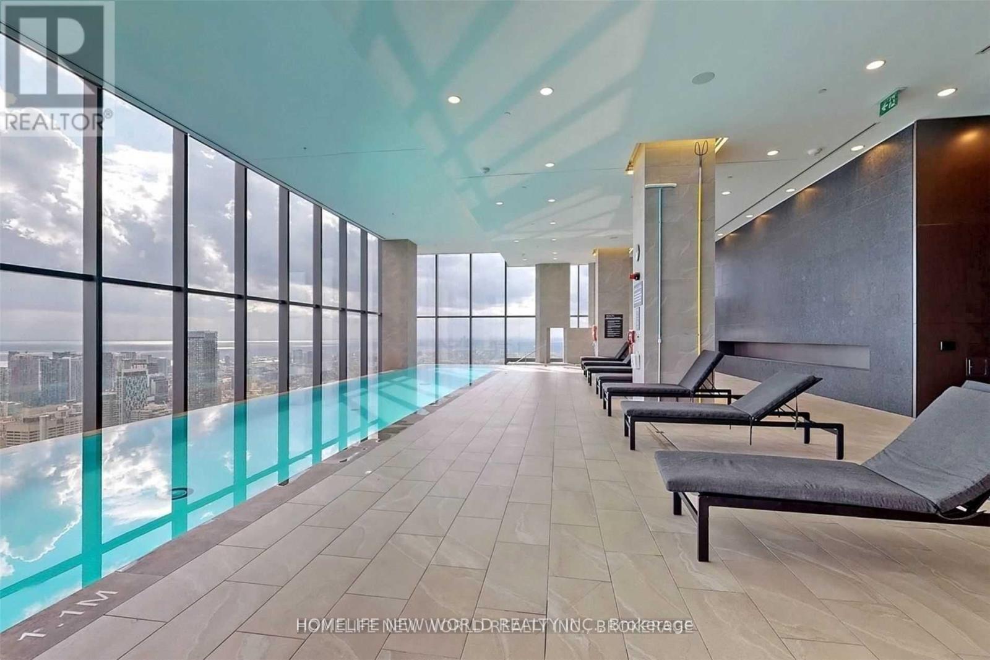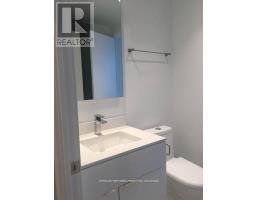4010 - 7 Grenville Street Toronto, Ontario M4Y 1W9
1 Bedroom
1 Bathroom
500 - 599 ft2
Indoor Pool
Central Air Conditioning
Forced Air
$2,580 Monthly
Stunning Luxury Corner 1Bedroom Yc Condo. Easy Access To Subway. Feature 9 Ft Ceiling, Floor-To-Ceiling Windows. Unobstructed Southeast Lake View. Over 300Sf Corner Balcony. Very Well Managed Building With Infinity Pool And Lounge On The 66th Floor, Amazing Amenities, 24Hr Concierge. Steps From U Of T, Ryerson, Hospitals, Public Transportation, Shopping, And 24Hr Grocery Store/Restaurants. (id:50886)
Property Details
| MLS® Number | C12204943 |
| Property Type | Single Family |
| Community Name | Bay Street Corridor |
| Amenities Near By | Hospital, Public Transit, Schools |
| Community Features | Pets Not Allowed |
| Features | Balcony |
| Pool Type | Indoor Pool |
Building
| Bathroom Total | 1 |
| Bedrooms Above Ground | 1 |
| Bedrooms Total | 1 |
| Amenities | Security/concierge, Exercise Centre, Party Room, Visitor Parking |
| Appliances | Blinds, Dishwasher, Dryer, Microwave, Oven, Stove, Washer, Refrigerator |
| Cooling Type | Central Air Conditioning |
| Exterior Finish | Brick |
| Fire Protection | Security Guard |
| Flooring Type | Hardwood |
| Heating Fuel | Natural Gas |
| Heating Type | Forced Air |
| Size Interior | 500 - 599 Ft2 |
| Type | Apartment |
Parking
| Underground | |
| Garage |
Land
| Acreage | No |
| Land Amenities | Hospital, Public Transit, Schools |
Rooms
| Level | Type | Length | Width | Dimensions |
|---|---|---|---|---|
| Main Level | Living Room | 3.66 m | 3.33 m | 3.66 m x 3.33 m |
| Main Level | Dining Room | 3.66 m | 3.33 m | 3.66 m x 3.33 m |
| Main Level | Kitchen | 3.33 m | 2.1 m | 3.33 m x 2.1 m |
| Main Level | Primary Bedroom | 3.02 m | 2.93 m | 3.02 m x 2.93 m |
Contact Us
Contact us for more information
Arthur Yen Gong Pan
Broker
www.arthurpan.ca/
Homelife New World Realty Inc.
201 Consumers Rd., Ste. 205
Toronto, Ontario M2J 4G8
201 Consumers Rd., Ste. 205
Toronto, Ontario M2J 4G8
(416) 490-1177
(416) 490-1928
www.homelifenewworld.com/

