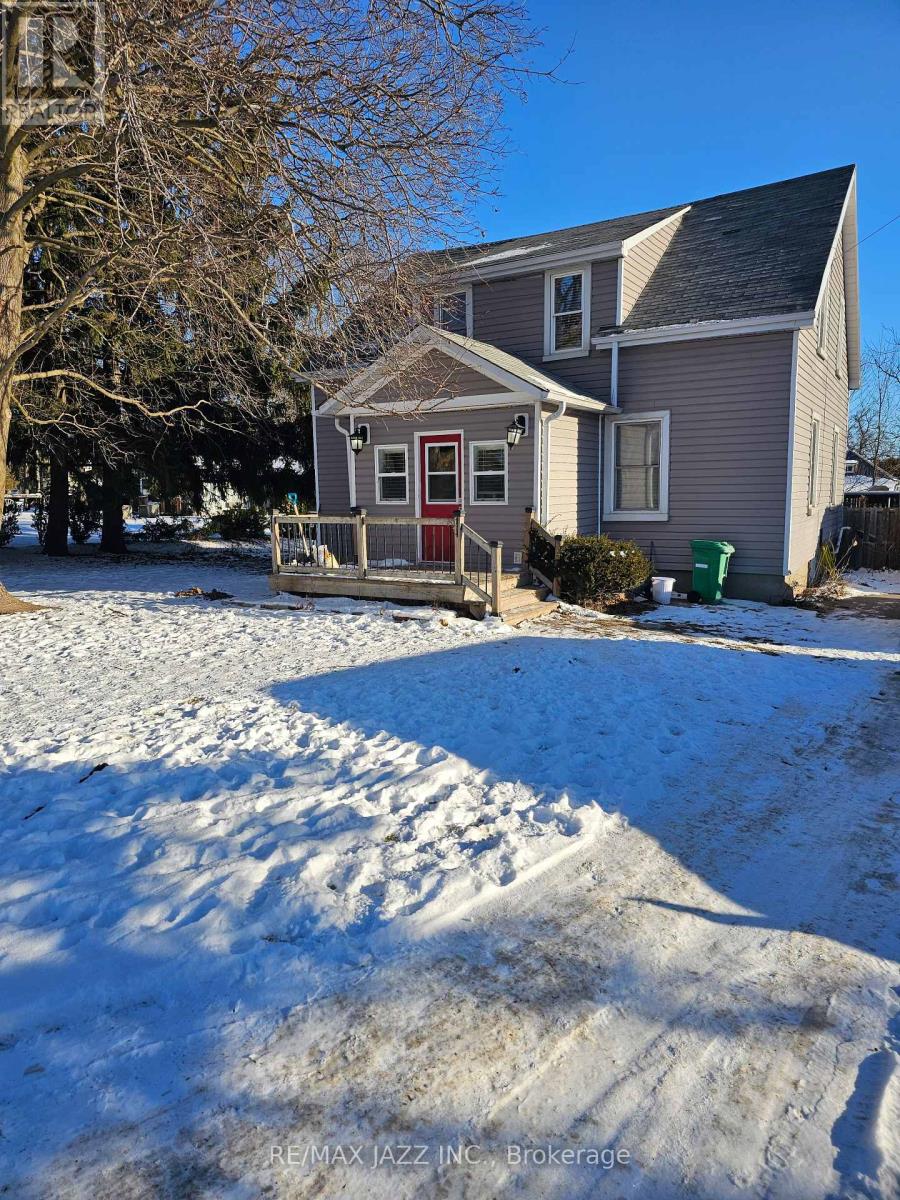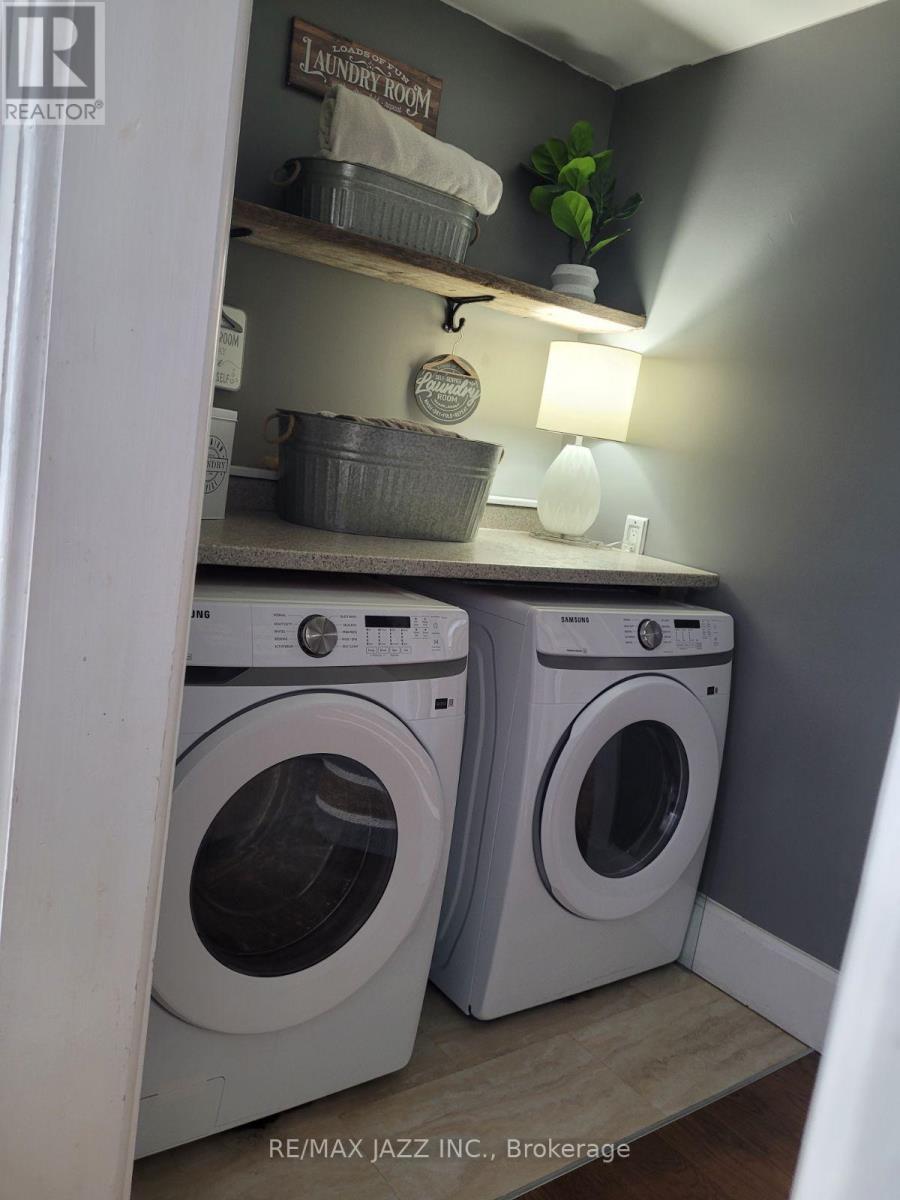4013 Wallace Point Road Otonabee-South Monaghan, Ontario K9J 6Y3
4 Bedroom
2 Bathroom
1499.9875 - 1999.983 sqft
Window Air Conditioner
Forced Air
$3,200 Monthly
Just on the edge of city limits. Large treed private lot. Many renovations in the last few years makes this house look and act like a new home. Gorgeous eat in kitchen, main floor laundry, spacious living room, 3 piece bath and extra multi-purpose room, all featured on the main level. 2nd level offers 4 comfortable bedrooms and 4 piece bath. Detached 1.5 garage. **** EXTRAS **** 24 hr notice to book showings. Tenant has 2 dogs, will be home to remove while showing. (id:50886)
Property Details
| MLS® Number | X11917221 |
| Property Type | Single Family |
| Community Name | Rural Otonabee-South Monaghan |
| Features | Flat Site |
| ParkingSpaceTotal | 3 |
Building
| BathroomTotal | 2 |
| BedroomsAboveGround | 4 |
| BedroomsTotal | 4 |
| BasementType | Full |
| ConstructionStyleAttachment | Detached |
| CoolingType | Window Air Conditioner |
| ExteriorFinish | Vinyl Siding |
| FoundationType | Block |
| HalfBathTotal | 1 |
| HeatingFuel | Natural Gas |
| HeatingType | Forced Air |
| StoriesTotal | 2 |
| SizeInterior | 1499.9875 - 1999.983 Sqft |
| Type | House |
Parking
| Detached Garage |
Land
| Acreage | No |
| Sewer | Septic System |
| SizeDepth | 185 Ft |
| SizeFrontage | 100 Ft |
| SizeIrregular | 100 X 185 Ft |
| SizeTotalText | 100 X 185 Ft|under 1/2 Acre |
Rooms
| Level | Type | Length | Width | Dimensions |
|---|---|---|---|---|
| Second Level | Primary Bedroom | 4.14 m | 4.11 m | 4.14 m x 4.11 m |
| Second Level | Bedroom 2 | 3.63 m | 3.27 m | 3.63 m x 3.27 m |
| Second Level | Bedroom 3 | 3.4 m | 3.04 m | 3.4 m x 3.04 m |
| Second Level | Bedroom 4 | 3.73 m | 3.42 m | 3.73 m x 3.42 m |
| Main Level | Living Room | 5.96 m | 3.75 m | 5.96 m x 3.75 m |
| Main Level | Kitchen | 8.22 m | 3.7 m | 8.22 m x 3.7 m |
| Main Level | Den | 5.25 m | 2.03 m | 5.25 m x 2.03 m |
Utilities
| Cable | Available |
Interested?
Contact us for more information
Grant Desjardine
Broker
RE/MAX Jazz Inc.
193 King Street East
Oshawa, Ontario L1H 1C2
193 King Street East
Oshawa, Ontario L1H 1C2
Heather Milne
Salesperson
RE/MAX Jazz Inc.
193 King Street East
Oshawa, Ontario L1H 1C2
193 King Street East
Oshawa, Ontario L1H 1C2













