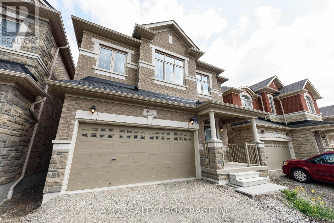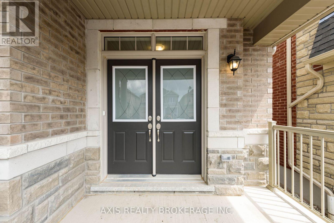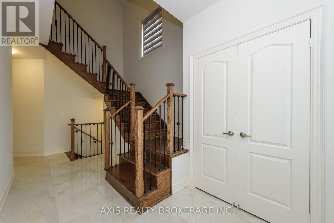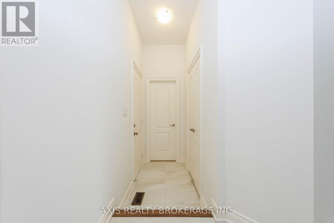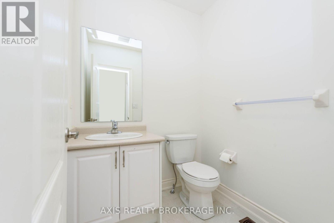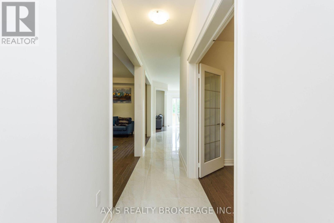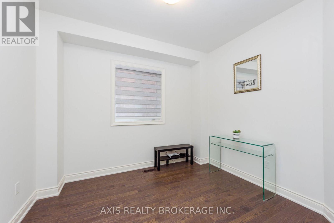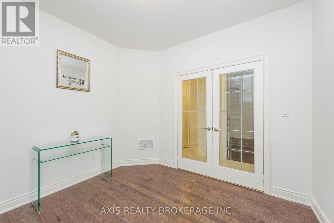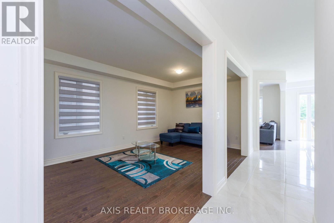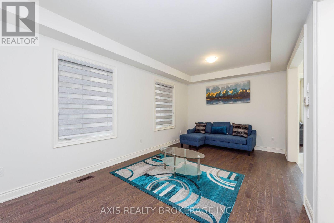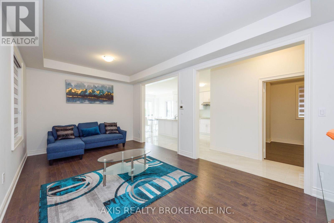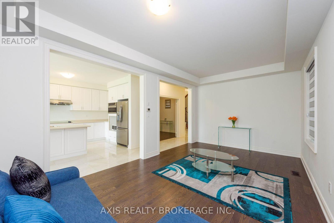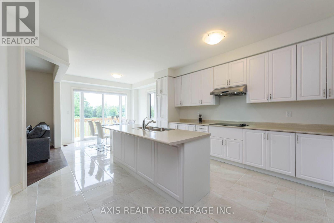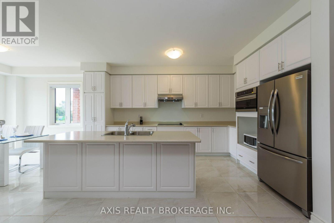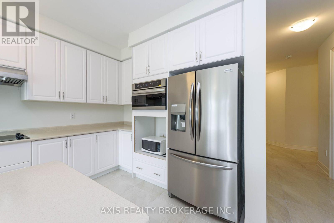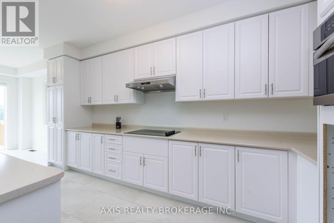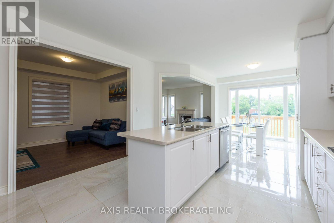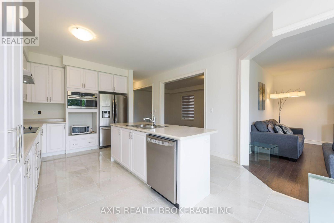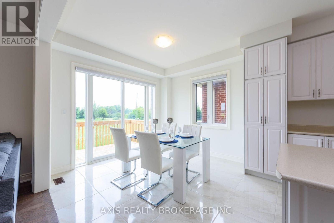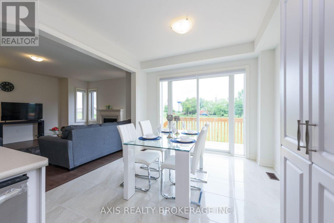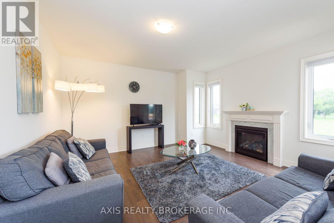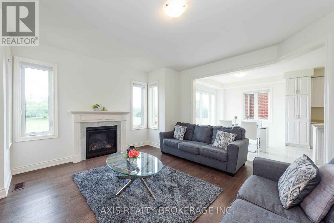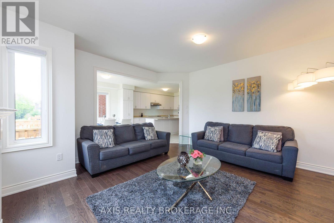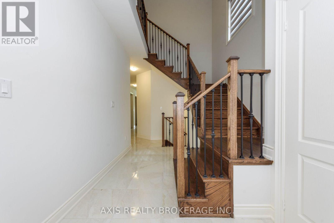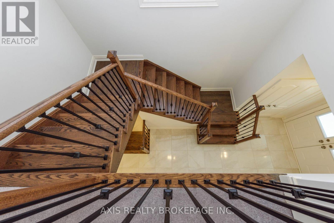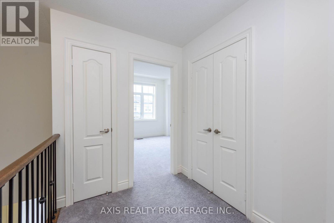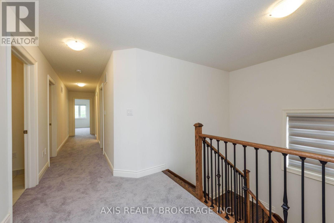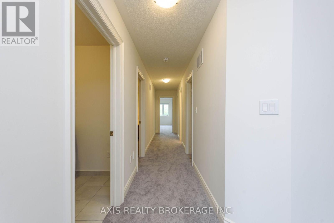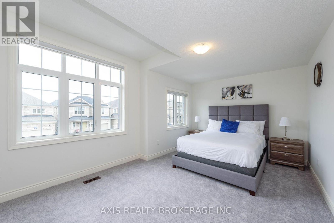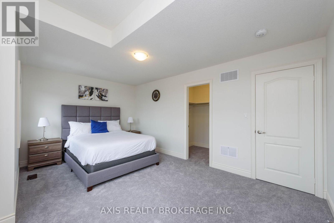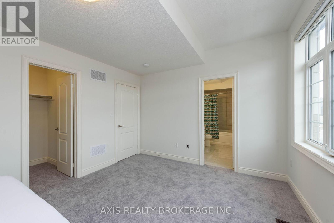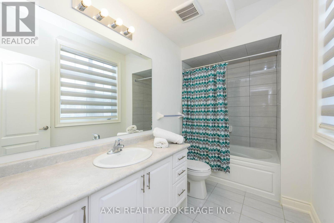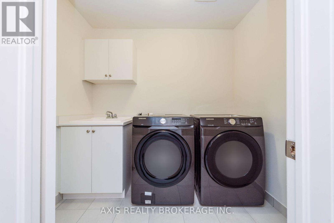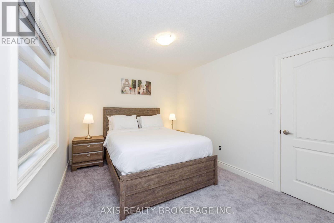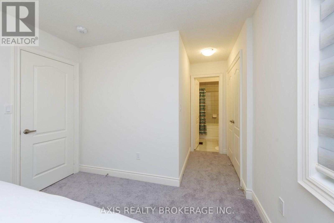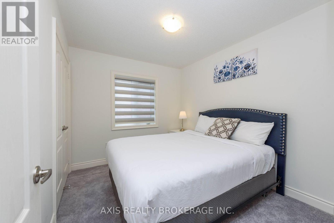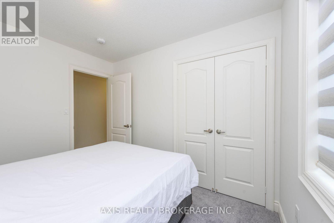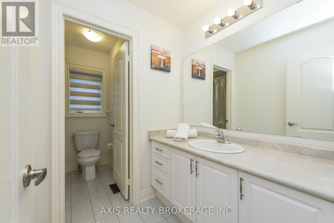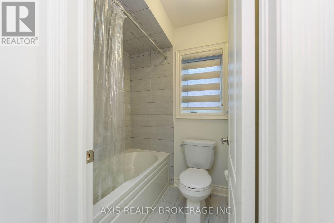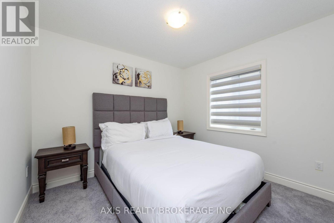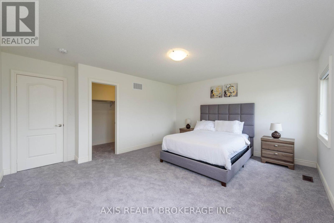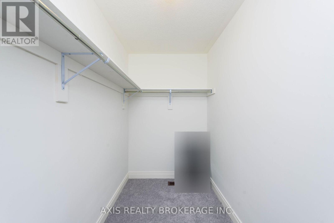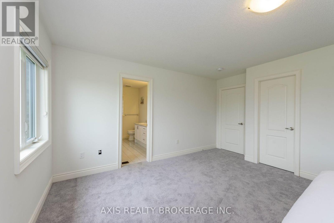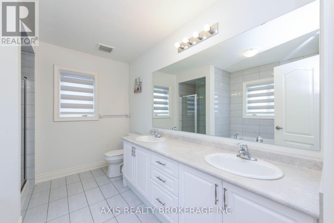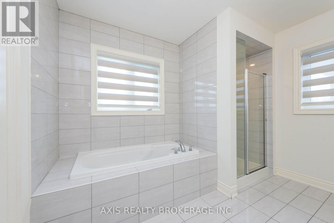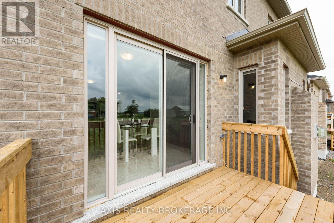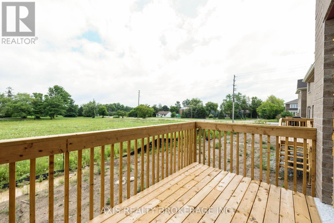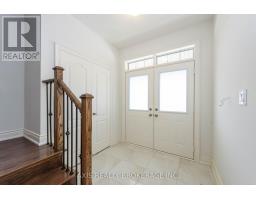4015 Eternity Way Oakville, Ontario L6H 7B6
5 Bedroom
5 Bathroom
3,000 - 3,500 ft2
Fireplace
Central Air Conditioning
Forced Air
$5,300 Monthly
Absolutely Gorgeous!! Located In Prime Neighbourhood,This 5 Bedroom Home Offers Bright & Spacious Layout. High Quality Hardwood Flrs Thru Out Main Flr. Very Functioning Layout For Kitchen W/Cooktop, Built In S/S Appl!! Fmly Rm W/Gas Fire Place! Hrdwd Staircase W/ Metal Spindals.Laundry On 2nd Flr For Your Convenience. (id:50886)
Property Details
| MLS® Number | W12557108 |
| Property Type | Single Family |
| Community Name | 1008 - GO Glenorchy |
| Amenities Near By | Park, Place Of Worship |
| Parking Space Total | 4 |
Building
| Bathroom Total | 5 |
| Bedrooms Above Ground | 5 |
| Bedrooms Total | 5 |
| Age | 0 To 5 Years |
| Basement Development | Unfinished |
| Basement Type | N/a (unfinished) |
| Construction Style Attachment | Detached |
| Cooling Type | Central Air Conditioning |
| Exterior Finish | Brick |
| Fireplace Present | Yes |
| Flooring Type | Carpeted, Porcelain Tile, Hardwood |
| Foundation Type | Concrete |
| Half Bath Total | 1 |
| Heating Fuel | Natural Gas |
| Heating Type | Forced Air |
| Stories Total | 2 |
| Size Interior | 3,000 - 3,500 Ft2 |
| Type | House |
| Utility Water | Municipal Water |
Parking
| Attached Garage | |
| Garage |
Land
| Acreage | No |
| Land Amenities | Park, Place Of Worship |
| Sewer | Sanitary Sewer |
| Size Depth | 103 Ft ,4 In |
| Size Frontage | 35 Ft ,1 In |
| Size Irregular | 35.1 X 103.4 Ft |
| Size Total Text | 35.1 X 103.4 Ft |
Rooms
| Level | Type | Length | Width | Dimensions |
|---|---|---|---|---|
| Second Level | Bedroom 4 | 3.25 m | 2.75 m | 3.25 m x 2.75 m |
| Second Level | Bedroom 5 | 5.05 m | 3.26 m | 5.05 m x 3.26 m |
| Second Level | Laundry Room | Measurements not available | ||
| Second Level | Primary Bedroom | 4.99 m | 4.2 m | 4.99 m x 4.2 m |
| Second Level | Bedroom 2 | 3.65 m | 3.04 m | 3.65 m x 3.04 m |
| Second Level | Bedroom 3 | 5.12 m | 3.53 m | 5.12 m x 3.53 m |
| Main Level | Family Room | 4.99 m | 4.57 m | 4.99 m x 4.57 m |
| Main Level | Eating Area | 3.59 m | 3.35 m | 3.59 m x 3.35 m |
| Main Level | Kitchen | 3.99 m | 4.2 m | 3.99 m x 4.2 m |
| Main Level | Living Room | 5.7 m | 3.35 m | 5.7 m x 3.35 m |
| Main Level | Dining Room | 5.7 m | 3.35 m | 5.7 m x 3.35 m |
| Main Level | Office | 3.05 m | 2.98 m | 3.05 m x 2.98 m |
Contact Us
Contact us for more information
Amit Dhankhar
Broker of Record
(647) 885-7653
www.mlslisted.ca/
Axis Realty Brokerage Inc.
71 Innovation Dr #4
Woodbridge, Ontario L4H 0S3
71 Innovation Dr #4
Woodbridge, Ontario L4H 0S3
(905) 890-1444
(905) 798-1844
HTTP://www.axisrb.com

