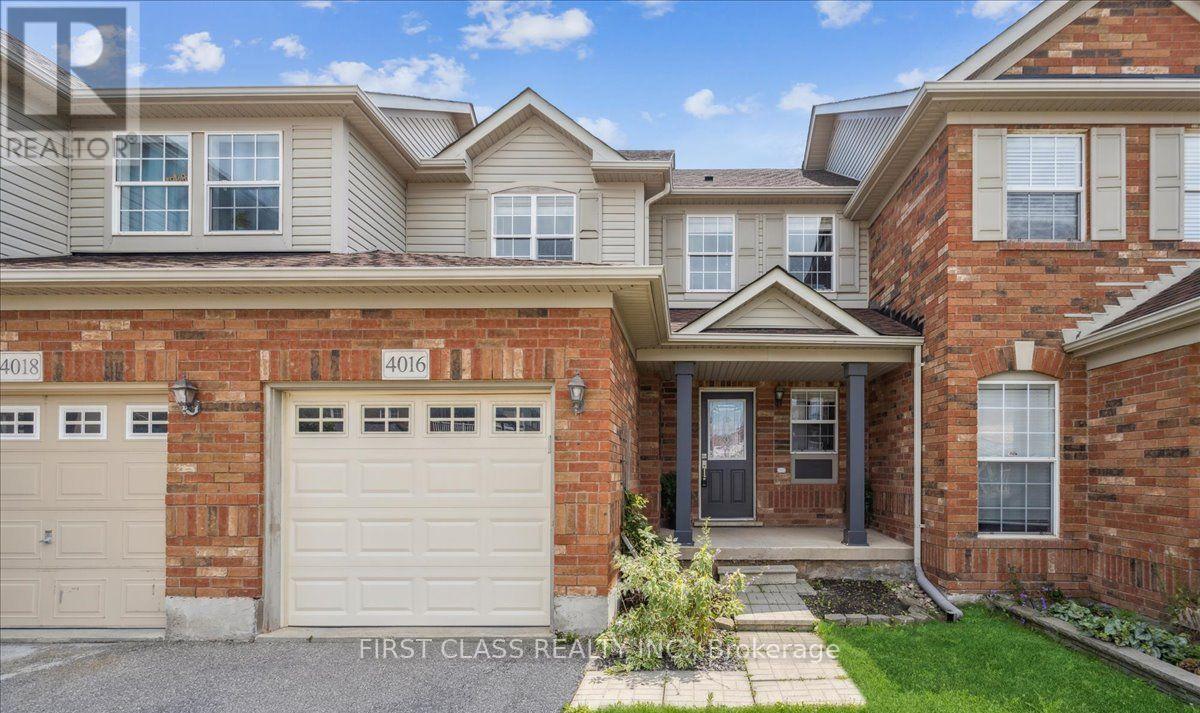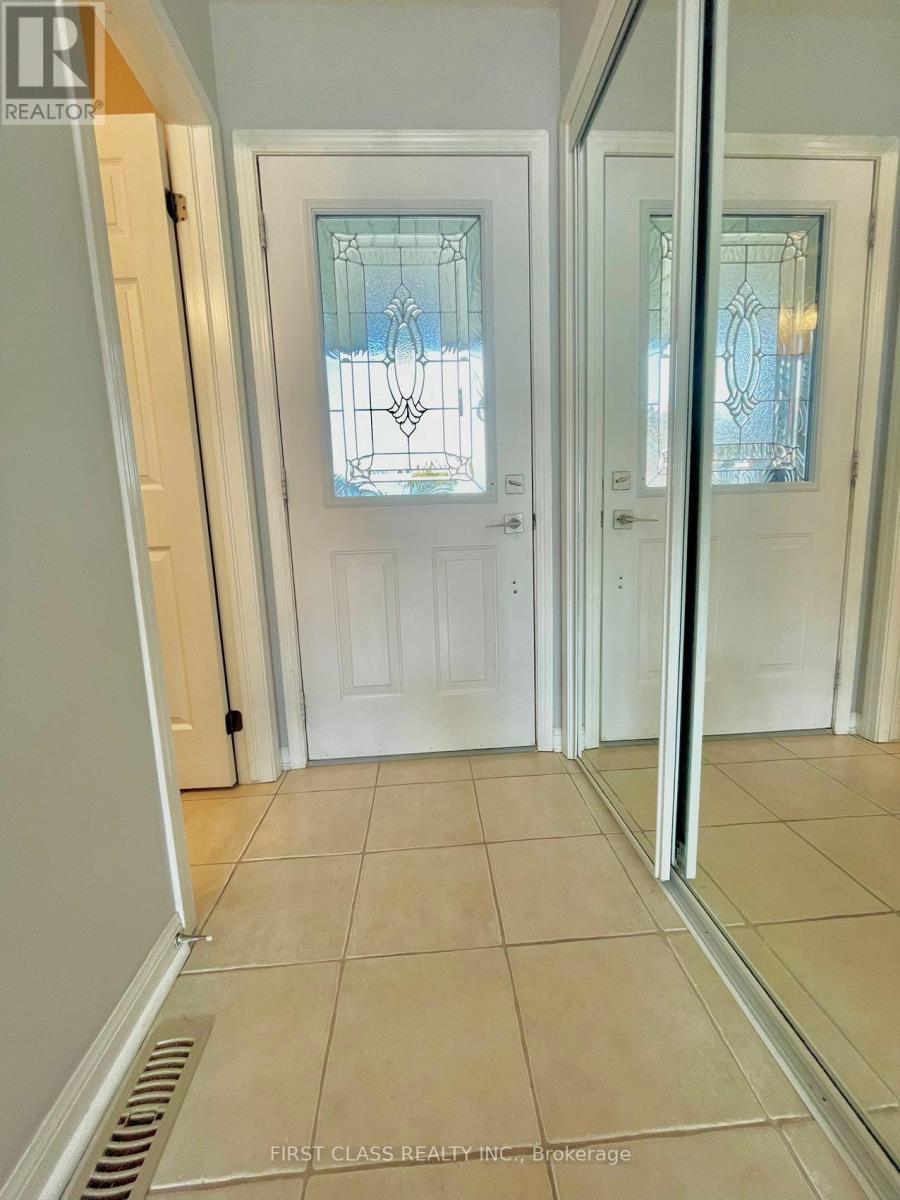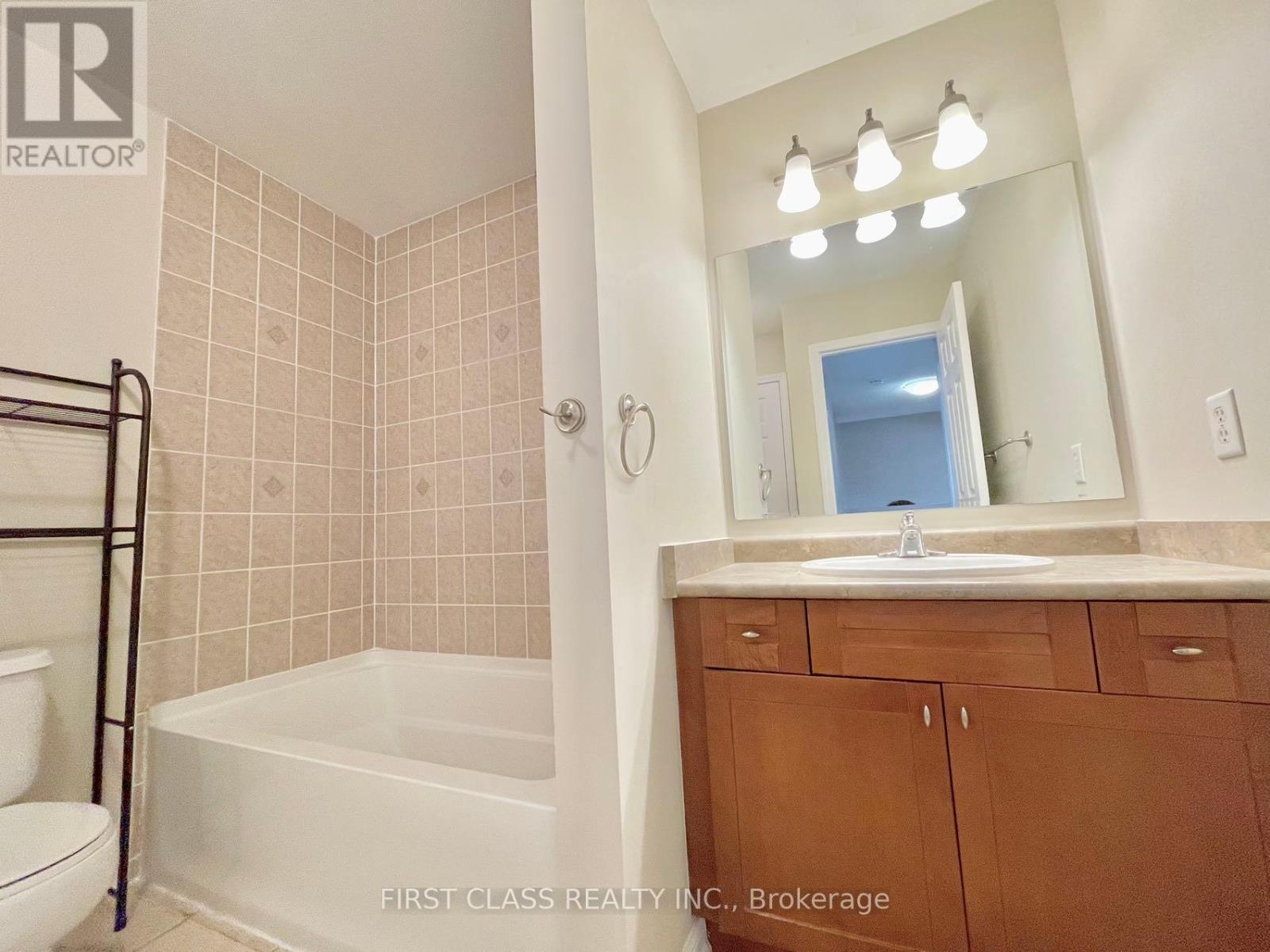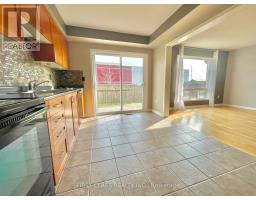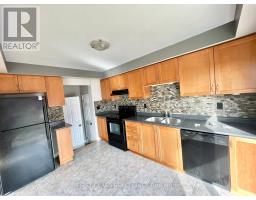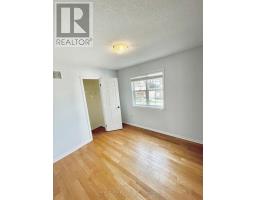4016 Donnic Drive Burlington, Ontario L7M 0A7
$3,200 Monthly
SUPER Convenient! Beautiful & affordable 3 bedroom brick FREEHOLD townhouse located in the desirable neighbourhood of Alton Village. Features include hardwood & tile floors, upgraded kitchen with tiled backsplash, pantry and walkout from kitchen thru a brand new sliding patio door onto large 2 tiered deck with very private rear fenced yard. Large Primary bedroom with semi-ensuite privileges, walk in closet. Oak staircase and hardwood in upper hallway and 1 bedroom. Finished basement, 1.5 baths. Neutral colors throughout, pot lights, single garage and so close to so many amenities (walkable) including shopping, highways, transportation, etc. (id:50886)
Property Details
| MLS® Number | W9770056 |
| Property Type | Single Family |
| Community Name | Alton |
| Features | In Suite Laundry |
| ParkingSpaceTotal | 2 |
Building
| BathroomTotal | 2 |
| BedroomsAboveGround | 3 |
| BedroomsTotal | 3 |
| Appliances | Garage Door Opener Remote(s), Water Heater |
| BasementDevelopment | Finished |
| BasementType | Full (finished) |
| ConstructionStyleAttachment | Attached |
| CoolingType | Central Air Conditioning |
| ExteriorFinish | Brick Facing, Vinyl Siding |
| FlooringType | Hardwood |
| FoundationType | Concrete |
| HalfBathTotal | 1 |
| HeatingFuel | Natural Gas |
| HeatingType | Forced Air |
| StoriesTotal | 2 |
| Type | Row / Townhouse |
| UtilityWater | Municipal Water |
Parking
| Attached Garage |
Land
| Acreage | No |
| Sewer | Sanitary Sewer |
Rooms
| Level | Type | Length | Width | Dimensions |
|---|---|---|---|---|
| Second Level | Primary Bedroom | 4.32 m | 3.02 m | 4.32 m x 3.02 m |
| Second Level | Bedroom 2 | 4 m | 2.9 m | 4 m x 2.9 m |
| Second Level | Bedroom 3 | 3.02 m | 2.79 m | 3.02 m x 2.79 m |
| Basement | Recreational, Games Room | 6.98 m | 3.91 m | 6.98 m x 3.91 m |
| Main Level | Kitchen | 4.01 m | 3.02 m | 4.01 m x 3.02 m |
| Main Level | Living Room | 5.74 m | 3.61 m | 5.74 m x 3.61 m |
https://www.realtor.ca/real-estate/27599345/4016-donnic-drive-burlington-alton-alton
Interested?
Contact us for more information
Ying Lu
Salesperson
7240 Woodbine Ave Unit 103
Markham, Ontario L3R 1A4

