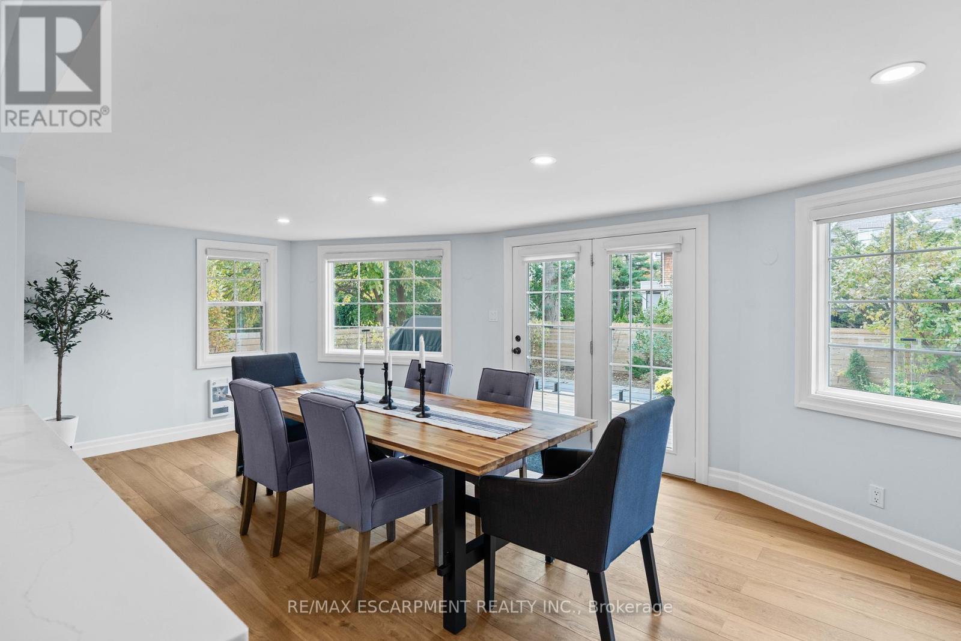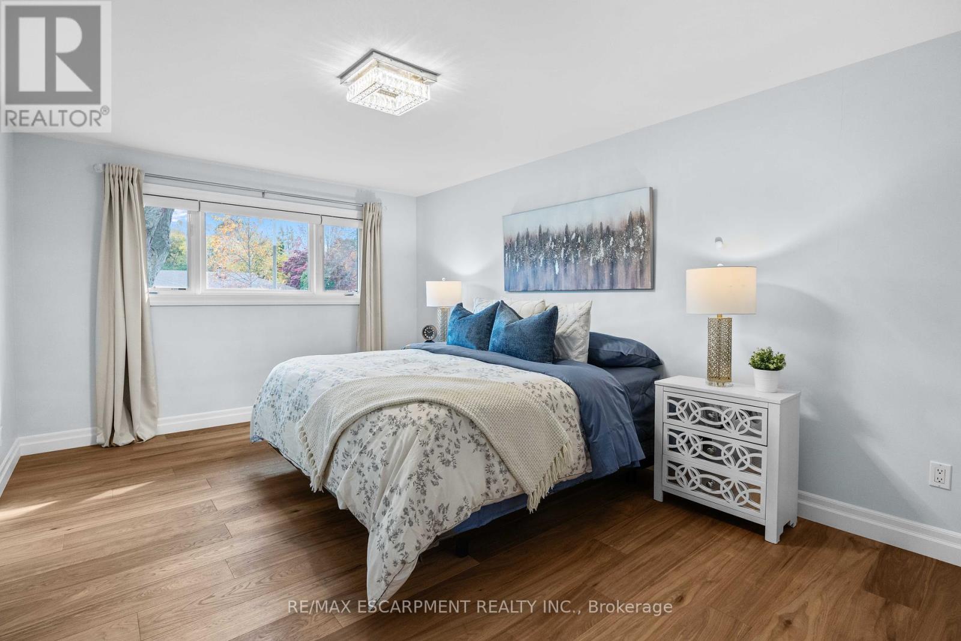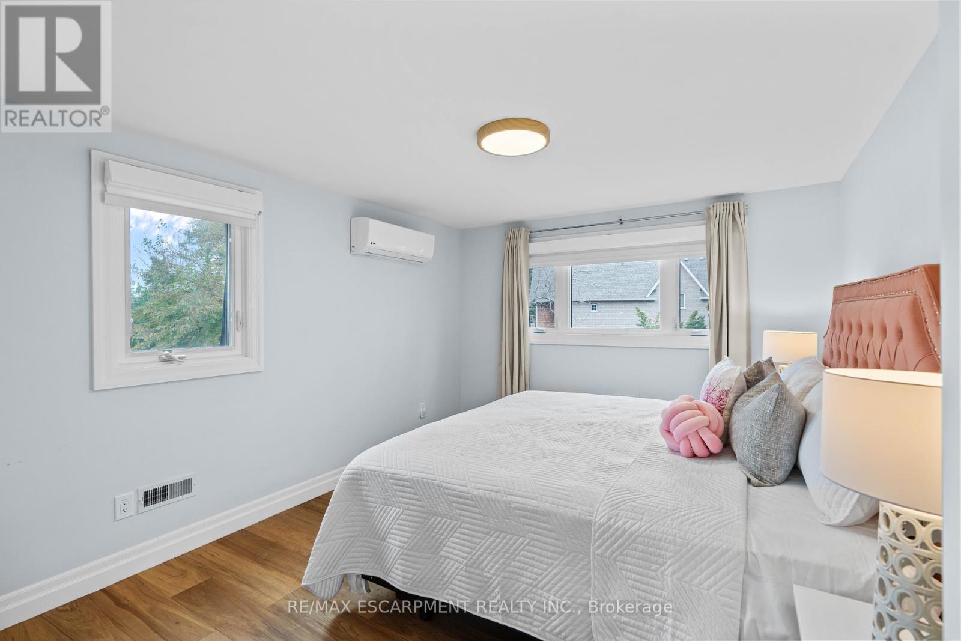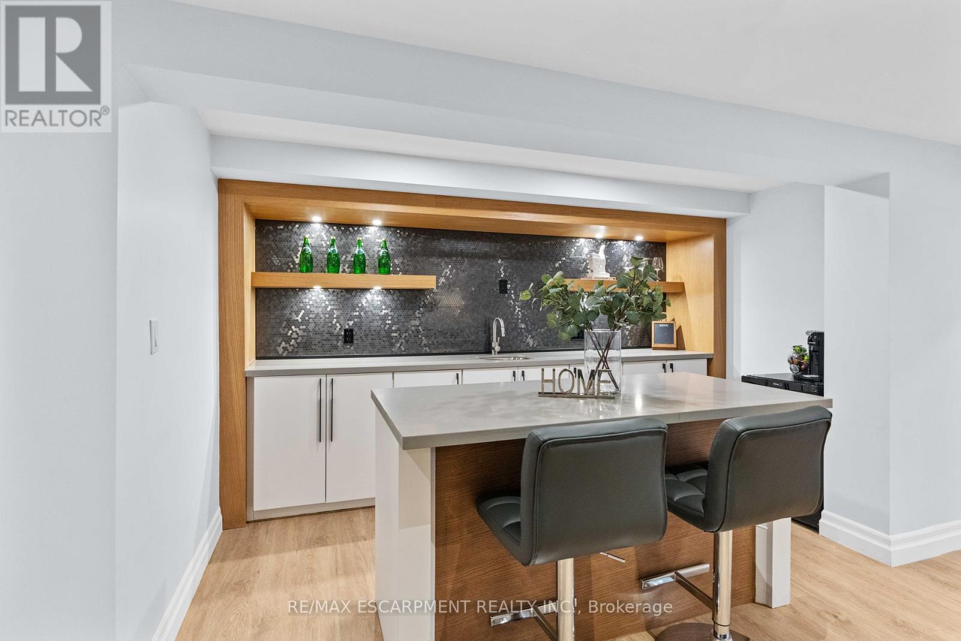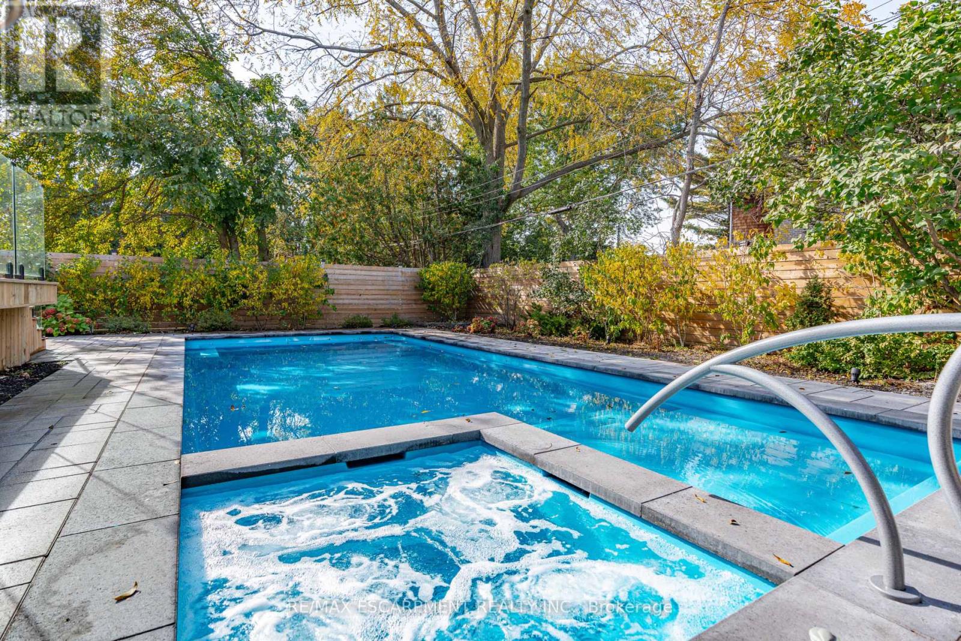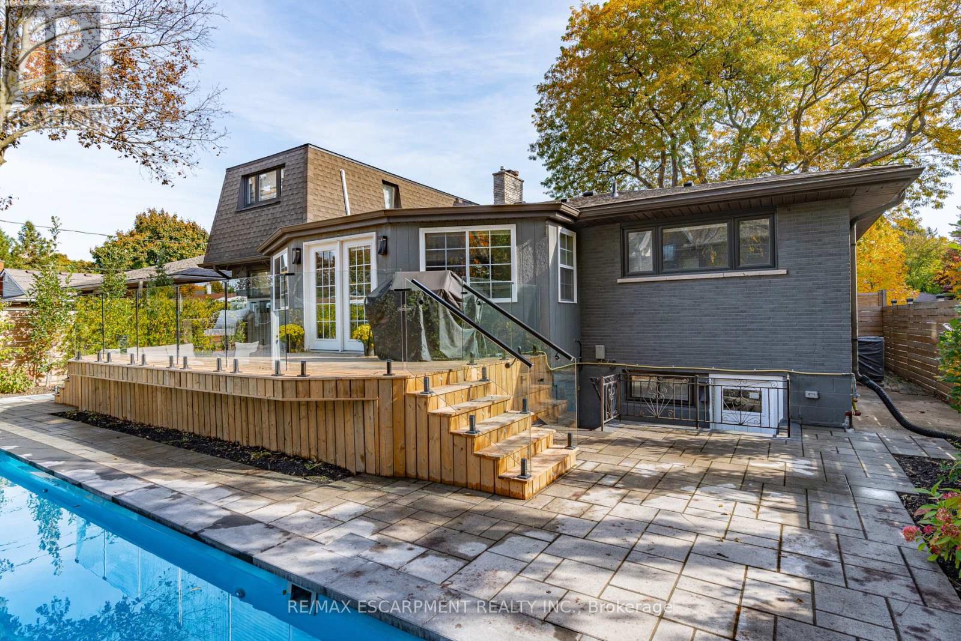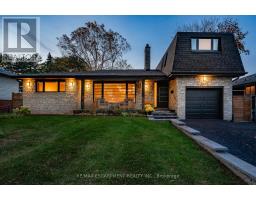4017 Grapehill Avenue Burlington, Ontario L7L 1R1
$1,998,000
Welcome to South Burlington, where luxury meets convenience in this stunning 6-bedroom, 5-bathroom home. Completely renovated down to the studs in 2021, this residence has seen even more thoughtful upgrades over the past three yearsincluding a beautifully redesigned backyard and a brand new, all-season in-ground pool. The main floor boasts a spacious primary suite complete with a walk-through closet and a luxurious 5-piece ensuite. You'll also find a versatile additional bedroom or home office, and a stylish 2-piece powder room. The chef-inspired kitchen features high-end built-in appliances, a dramatic waterfall island, and a double sinkperfect for cooking and entertaining. The open-concept layout is flooded with natural light, creating an inviting space for gatherings and everyday living. Upstairs, two generous bedrooms offer abundant light and share a well-appointed 3-piece bathroom. The fully finished walk-up basement adds even more living space, featuring a wet bar, two additional bedroomsone with its own 3-piece ensuitean extra 2-piece bath, a dedicated laundry room, and ample storage throughout. Located just minutes from parks, shops, and the waterfront, this meticulously updated home offers a rare combination of elegance and ease. (id:50886)
Property Details
| MLS® Number | W12193040 |
| Property Type | Single Family |
| Community Name | Shoreacres |
| Amenities Near By | Park, Place Of Worship, Public Transit, Schools |
| Community Features | School Bus |
| Equipment Type | Water Heater |
| Parking Space Total | 5 |
| Pool Type | Inground Pool |
| Rental Equipment Type | Water Heater |
Building
| Bathroom Total | 5 |
| Bedrooms Above Ground | 4 |
| Bedrooms Below Ground | 2 |
| Bedrooms Total | 6 |
| Amenities | Fireplace(s) |
| Appliances | Garage Door Opener Remote(s), Water Heater, Oven - Built-in, Dishwasher, Dryer, Garage Door Opener, Microwave, Hood Fan, Stove, Washer, Window Coverings, Refrigerator |
| Basement Development | Finished |
| Basement Type | Full (finished) |
| Construction Style Attachment | Detached |
| Cooling Type | Central Air Conditioning, Air Exchanger |
| Exterior Finish | Brick, Stone |
| Fireplace Present | Yes |
| Fireplace Total | 2 |
| Foundation Type | Block |
| Half Bath Total | 2 |
| Heating Fuel | Natural Gas |
| Heating Type | Forced Air |
| Stories Total | 2 |
| Size Interior | 2,000 - 2,500 Ft2 |
| Type | House |
| Utility Water | Municipal Water |
Parking
| Attached Garage | |
| Garage |
Land
| Acreage | No |
| Land Amenities | Park, Place Of Worship, Public Transit, Schools |
| Sewer | Sanitary Sewer |
| Size Depth | 125 Ft |
| Size Frontage | 60 Ft |
| Size Irregular | 60 X 125 Ft |
| Size Total Text | 60 X 125 Ft |
Rooms
| Level | Type | Length | Width | Dimensions |
|---|---|---|---|---|
| Second Level | Bedroom | 4.11 m | 3.33 m | 4.11 m x 3.33 m |
| Second Level | Bedroom | 4.09 m | 3.33 m | 4.09 m x 3.33 m |
| Second Level | Bathroom | 2.16 m | 2.13 m | 2.16 m x 2.13 m |
| Basement | Recreational, Games Room | 9.78 m | 5.72 m | 9.78 m x 5.72 m |
| Basement | Bedroom | 3.2 m | 3.45 m | 3.2 m x 3.45 m |
| Basement | Bathroom | 2.69 m | 1.19 m | 2.69 m x 1.19 m |
| Basement | Bedroom | 4.11 m | 3.63 m | 4.11 m x 3.63 m |
| Basement | Bathroom | 1.7 m | 1.17 m | 1.7 m x 1.17 m |
| Basement | Laundry Room | 5.49 m | 3.02 m | 5.49 m x 3.02 m |
| Basement | Utility Room | 2.41 m | 2.49 m | 2.41 m x 2.49 m |
| Main Level | Living Room | 5.74 m | 5.56 m | 5.74 m x 5.56 m |
| Main Level | Kitchen | 5.36 m | 3.17 m | 5.36 m x 3.17 m |
| Main Level | Dining Room | 6.88 m | 3.63 m | 6.88 m x 3.63 m |
| Main Level | Primary Bedroom | 3.48 m | 5.28 m | 3.48 m x 5.28 m |
| Main Level | Bathroom | 3.45 m | 2.36 m | 3.45 m x 2.36 m |
| Main Level | Bedroom | 3.17 m | 3.71 m | 3.17 m x 3.71 m |
| Main Level | Bathroom | 1.5 m | 1.7 m | 1.5 m x 1.7 m |
https://www.realtor.ca/real-estate/28409651/4017-grapehill-avenue-burlington-shoreacres-shoreacres
Contact Us
Contact us for more information
Chris Maynard
Salesperson
chrismaynard.rmxescarpment.com/
www.facebook.com/chrismaynardremaxrealestatecentre/
502 Brant St #1a
Burlington, Ontario L7R 2G4
(905) 631-8118
(905) 631-5445











