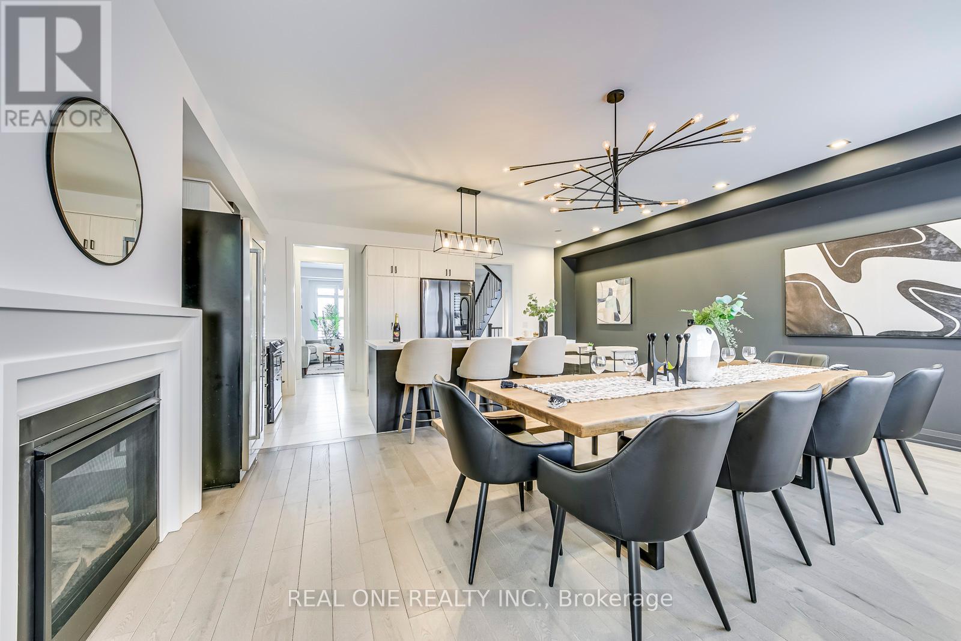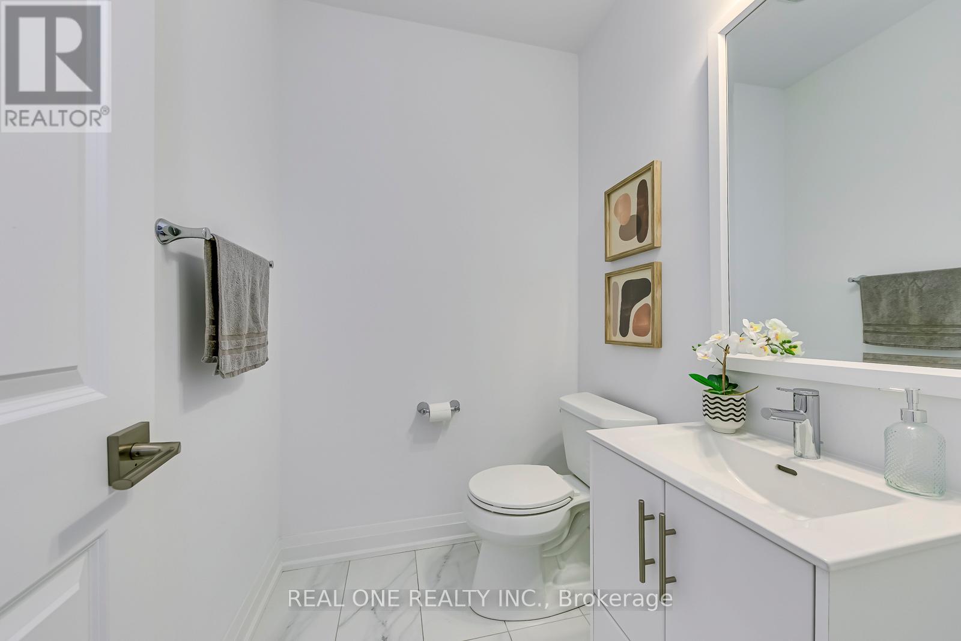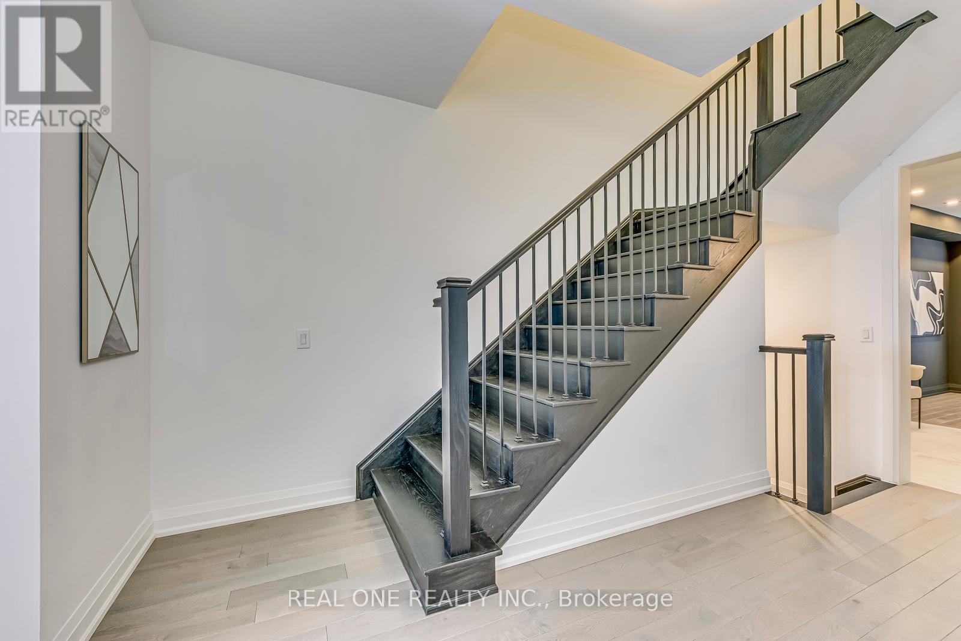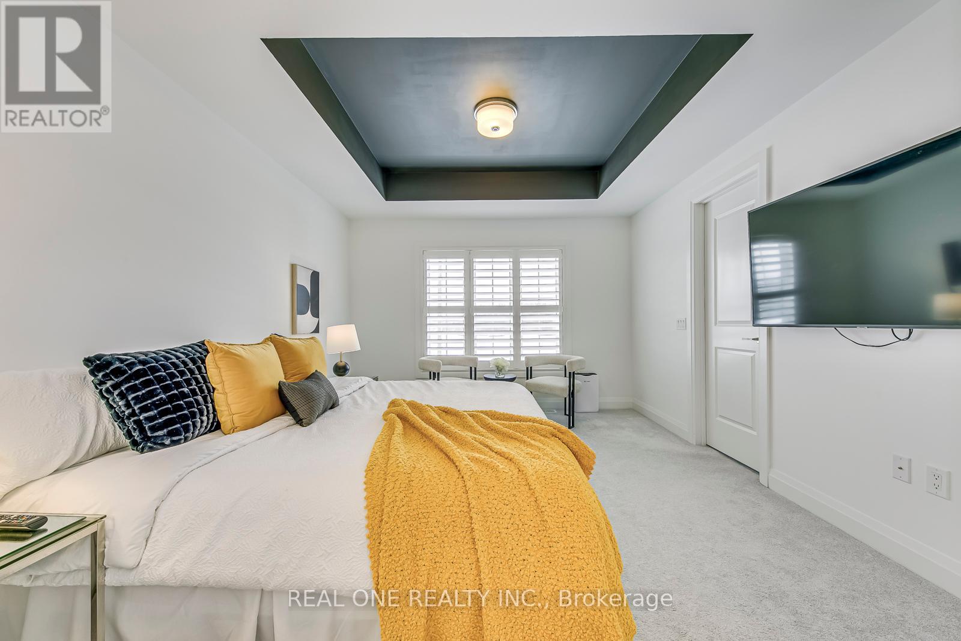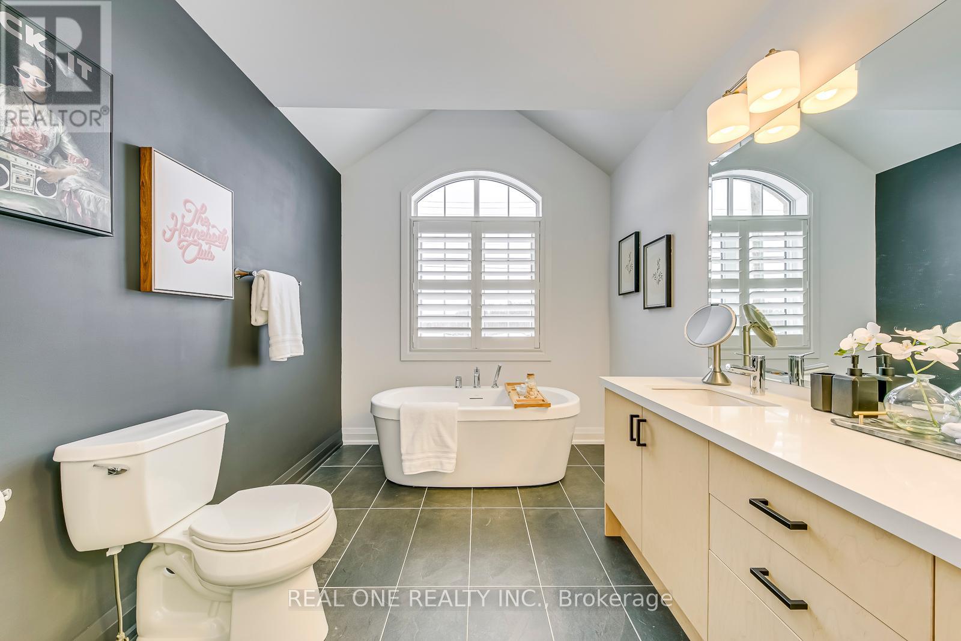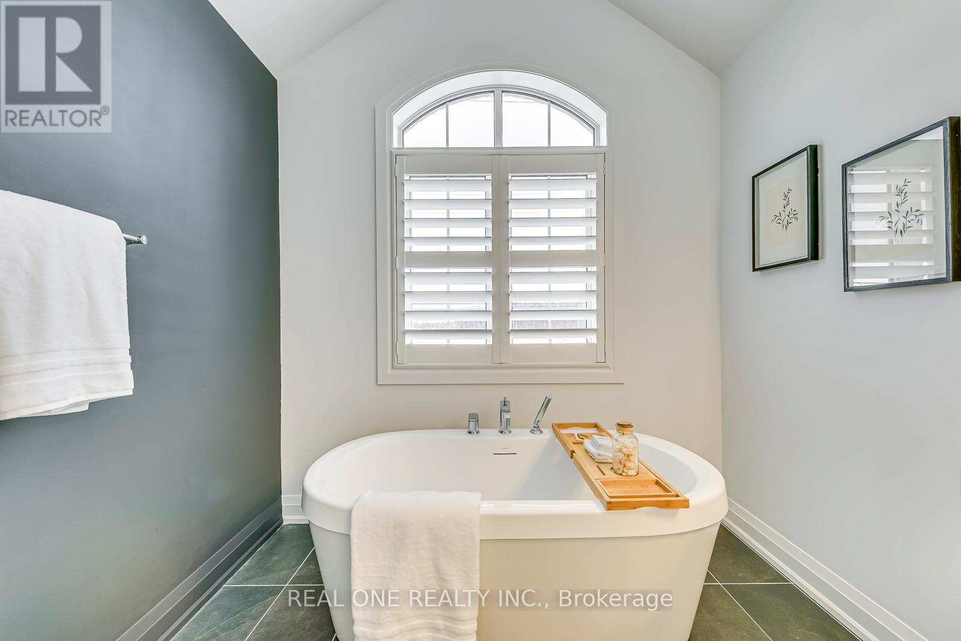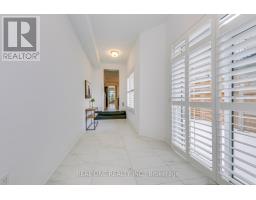4019 Sixth Line Oakville, Ontario L6H 3P8
$1,099,900
5 Elite Picks! Here Are 5 Reasons To Make This Home Your Own: 1. Stunning Eat-in Kitchen Boasting Upgraded Two-Tone Cabinetry (with Pots & Pans Drawers, Pull-Out Garbage/Recycling & More!), Centre Island with Breakfast Bar, Upgraded Quartz Countertops, Classy Porcelain Tile Backsplash, High End Stainless Steel Appliances & Butler's Pantry/Servery. 2. Spacious Open Concept Great Room with Gas Fireplace & Large Window Overlooking the Lovely Courtyard Area! 3. Beautiful Bright Sun Lounge with Heated Flooring, W/O to Courtyard & Access to Detached Garage. 4. Upgraded Oak Staircase Leads to 2nd Level with 3 Good-Sized Bedrooms, with Primary Bdrm Featuring Coffered Ceiling, Huge W/I Closet & Luxurious 5pc Ensuite with Double Vanity (Upgraded Quartz Countertop), Freestanding Soaker Tub & Separate Glass Shower! 5. Beautiful, Private Courtyard Area with Lovely Patio Area, Natural Gas BBQ Line & Access to 2 Car Garage with EV Outlet! All This & More! 2pc Powder Room & Separate Formal Dining Room (Currently Used as Living Room) with Coffered Ceiling Completes the Main Level. Unspoiled Basement with Laundry Area Awaits Your Design Ideas! 1,948 Sq.Ft. per Builder Plan. Upgraded Elevation B Model. Upgraded Engineered Hardwood & Porcelain Tile Flooring on Main Level. Upgraded 8' Doors on Main Level. Upgraded Faucet & Hardware in Kitchen. Upgraded Porcelain Tile Flooring in 3 Baths. Upgraded Smooth Ceilings on 2nd Level. Convenient California Shutters Throughout. **** EXTRAS **** Conveniently Located in Oakville's Thriving Glenorchy Community Just Minutes from Parks & Trails, Schools, Oakville's Uptown Core with Shopping, Restaurants & Amenities... Plus Quick Highway Access! (id:50886)
Property Details
| MLS® Number | W11946712 |
| Property Type | Single Family |
| Community Name | 1008 - GO Glenorchy |
| Features | Lane |
| Parking Space Total | 2 |
Building
| Bathroom Total | 3 |
| Bedrooms Above Ground | 3 |
| Bedrooms Total | 3 |
| Appliances | Dishwasher, Dryer, Garage Door Opener, Hood Fan, Refrigerator, Stove, Washer |
| Basement Development | Unfinished |
| Basement Type | N/a (unfinished) |
| Construction Style Attachment | Attached |
| Cooling Type | Central Air Conditioning |
| Exterior Finish | Brick, Stone |
| Fireplace Present | Yes |
| Flooring Type | Porcelain Tile, Hardwood, Carpeted |
| Foundation Type | Unknown |
| Half Bath Total | 1 |
| Heating Fuel | Natural Gas |
| Heating Type | Forced Air |
| Stories Total | 2 |
| Type | Row / Townhouse |
| Utility Water | Municipal Water |
Parking
| Detached Garage |
Land
| Acreage | No |
| Sewer | Sanitary Sewer |
| Size Depth | 86 Ft ,3 In |
| Size Frontage | 21 Ft |
| Size Irregular | 21 X 86.27 Ft |
| Size Total Text | 21 X 86.27 Ft |
Rooms
| Level | Type | Length | Width | Dimensions |
|---|---|---|---|---|
| Second Level | Primary Bedroom | 5.18 m | 3.5 m | 5.18 m x 3.5 m |
| Second Level | Bedroom 2 | 3.96 m | 2.94 m | 3.96 m x 2.94 m |
| Second Level | Bedroom 3 | 3.04 m | 2.94 m | 3.04 m x 2.94 m |
| Main Level | Kitchen | 6.09 m | 2.54 m | 6.09 m x 2.54 m |
| Main Level | Great Room | 6.09 m | 3.65 m | 6.09 m x 3.65 m |
| Main Level | Dining Room | 3.7 m | 3.5 m | 3.7 m x 3.5 m |
| Main Level | Sunroom | 6.17 m | 2.28 m | 6.17 m x 2.28 m |
Contact Us
Contact us for more information
Grace Zhang
Broker
www.theelite3team.com/
1660 North Service Rd E #103
Oakville, Ontario L6H 7G3
(905) 281-2888
(905) 281-2880
Eric Chen
Broker
www.theelite3team.com/
www.facebook.com/elite3andteam/
1660 North Service Rd E #103
Oakville, Ontario L6H 7G3
(905) 281-2888
(905) 281-2880


















