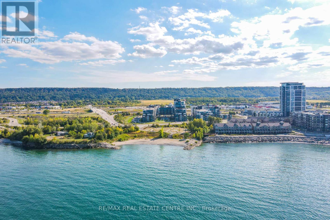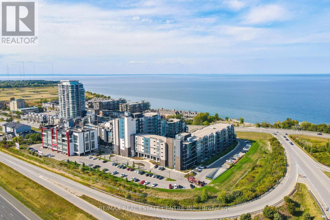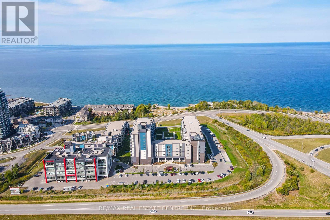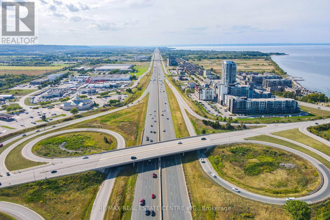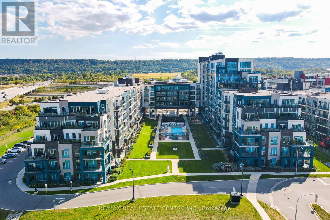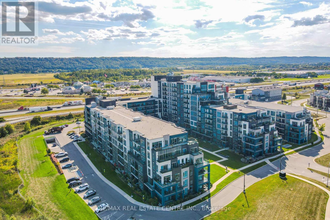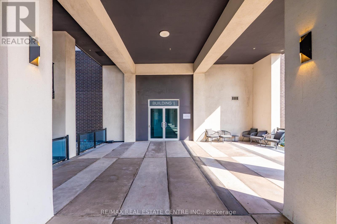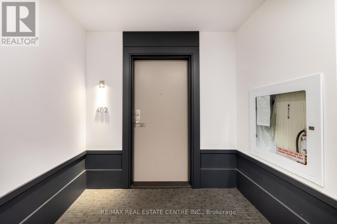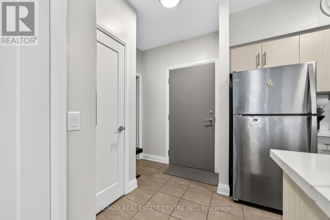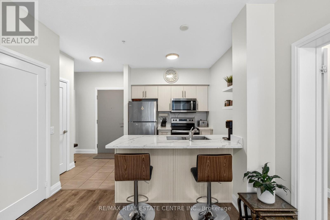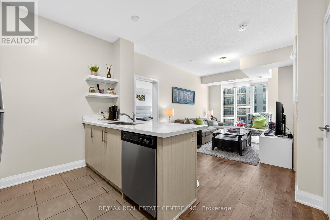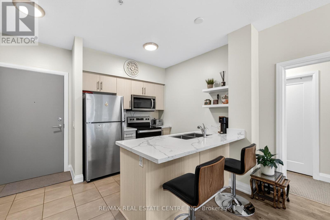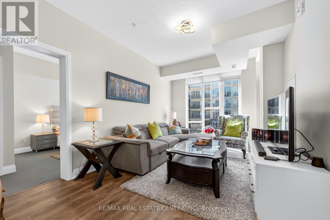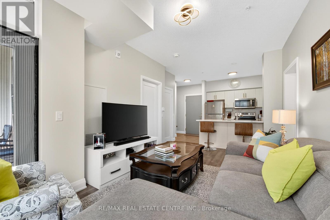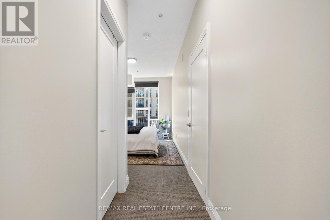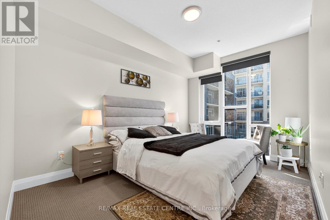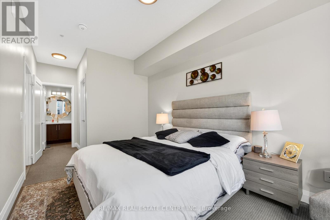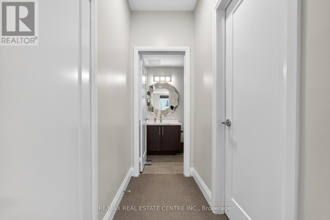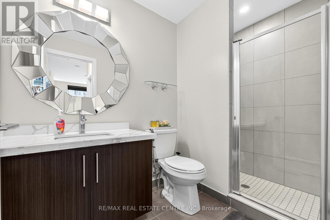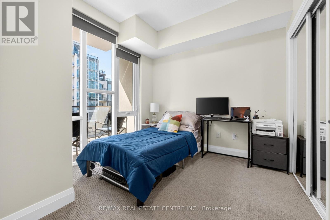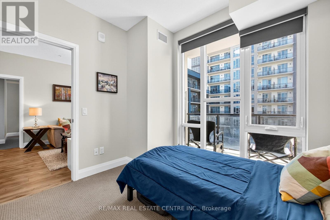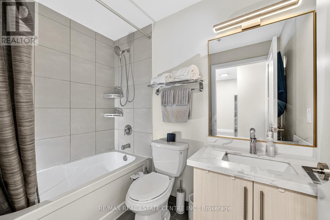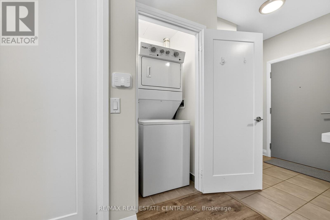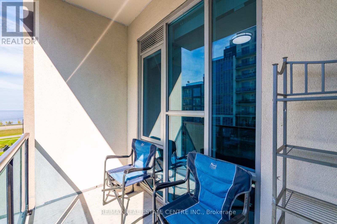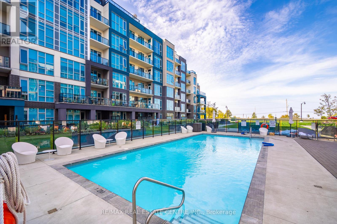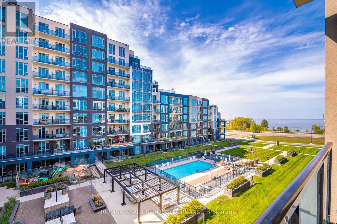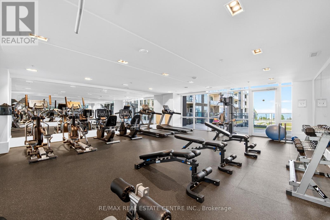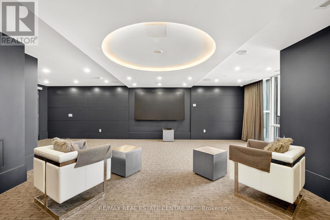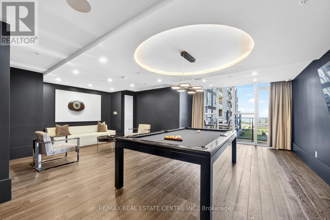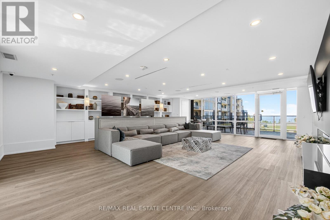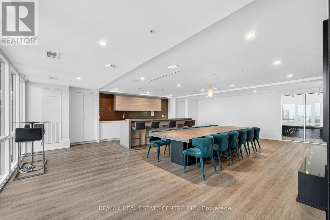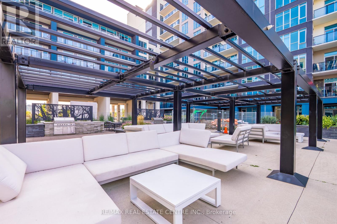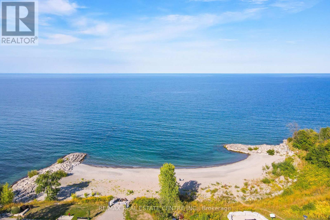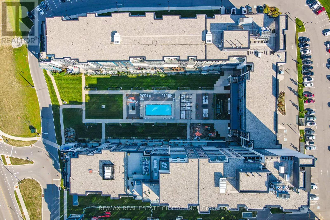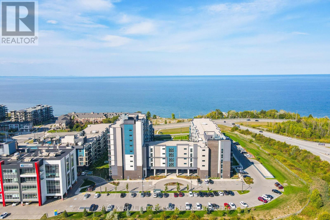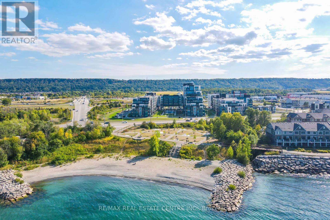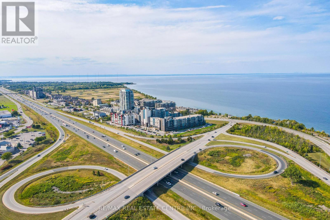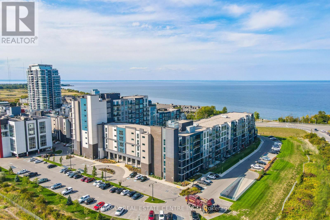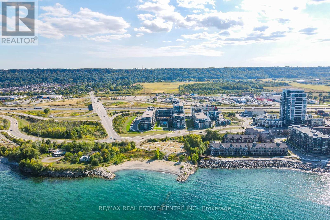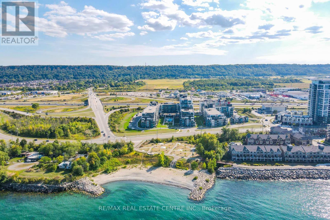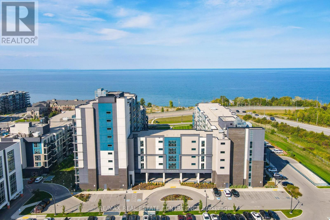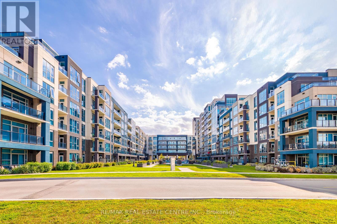402 - 16 Concord Place Grimsby, Ontario L3M 0J1
$599,800Maintenance, Water, Common Area Maintenance, Insurance, Parking
$536.54 Monthly
Maintenance, Water, Common Area Maintenance, Insurance, Parking
$536.54 MonthlyWelcome to AquaBlu Condos at 16 Concord Place in Grimsby on the Lake! This beautiful 2-bedroom, 2-bath suite offers nearly 850 sq ft of modern open-concept living with 9-ft ceilings, a private northwest-facing balcony, and upscale finishes throughout. Enjoy resort-style amenities including an outdoor pool with cabanas and BBQ area, fitness centre, party room, games and media rooms, rooftop terrace, bike storage, and more. Perfectly located just steps to Lake Ontario, sandy beaches, waterfront trails, marina, parks, and the hospital, with easy access to local shops, dining, and the Niagara Escarpment. This move-in ready unit comes complete with 1 underground parking space and a lockerideal as a year-round home or tranquil vacation retreat away from city life. (id:50886)
Property Details
| MLS® Number | X12398629 |
| Property Type | Single Family |
| Community Name | 540 - Grimsby Beach |
| Amenities Near By | Beach, Hospital, Marina, Park |
| Community Features | Pets Allowed With Restrictions |
| Equipment Type | Water Heater |
| Features | Balcony |
| Parking Space Total | 1 |
| Pool Type | Outdoor Pool |
| Rental Equipment Type | Water Heater |
Building
| Bathroom Total | 2 |
| Bedrooms Above Ground | 2 |
| Bedrooms Total | 2 |
| Age | 0 To 5 Years |
| Amenities | Exercise Centre, Recreation Centre, Storage - Locker |
| Appliances | Dishwasher, Dryer, Microwave, Stove, Washer, Window Coverings, Refrigerator |
| Basement Type | None |
| Cooling Type | Central Air Conditioning |
| Exterior Finish | Brick, Stucco |
| Flooring Type | Laminate, Ceramic, Carpeted |
| Heating Fuel | Electric, Natural Gas |
| Heating Type | Heat Pump, Not Known |
| Size Interior | 700 - 799 Ft2 |
| Type | Apartment |
Parking
| Underground | |
| Garage |
Land
| Acreage | No |
| Land Amenities | Beach, Hospital, Marina, Park |
Rooms
| Level | Type | Length | Width | Dimensions |
|---|---|---|---|---|
| Main Level | Living Room | 5.3 m | 3.27 m | 5.3 m x 3.27 m |
| Main Level | Kitchen | 2.46 m | 2.38 m | 2.46 m x 2.38 m |
| Main Level | Primary Bedroom | 4.16 m | 2.81 m | 4.16 m x 2.81 m |
| Main Level | Bedroom | 3.04 m | 2.76 m | 3.04 m x 2.76 m |
Contact Us
Contact us for more information
Abrar Shamim
Salesperson
1140 Burnhamthorpe Rd W #141-A
Mississauga, Ontario L5C 4E9
(905) 270-2000
(905) 270-0047

