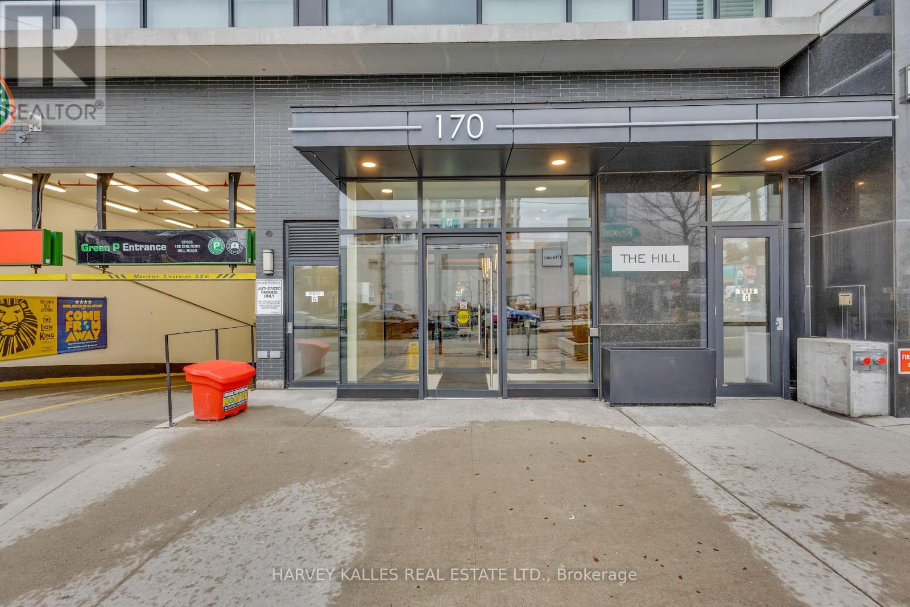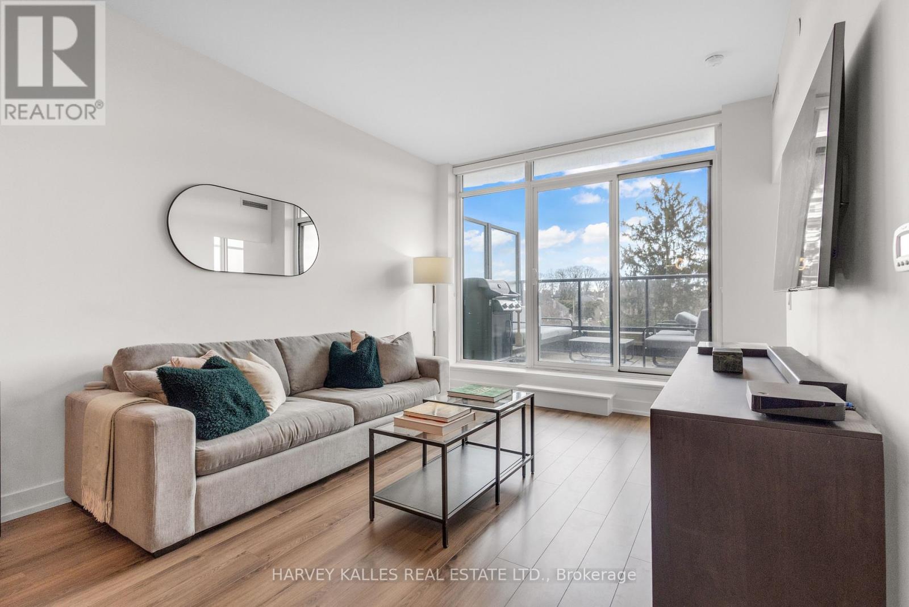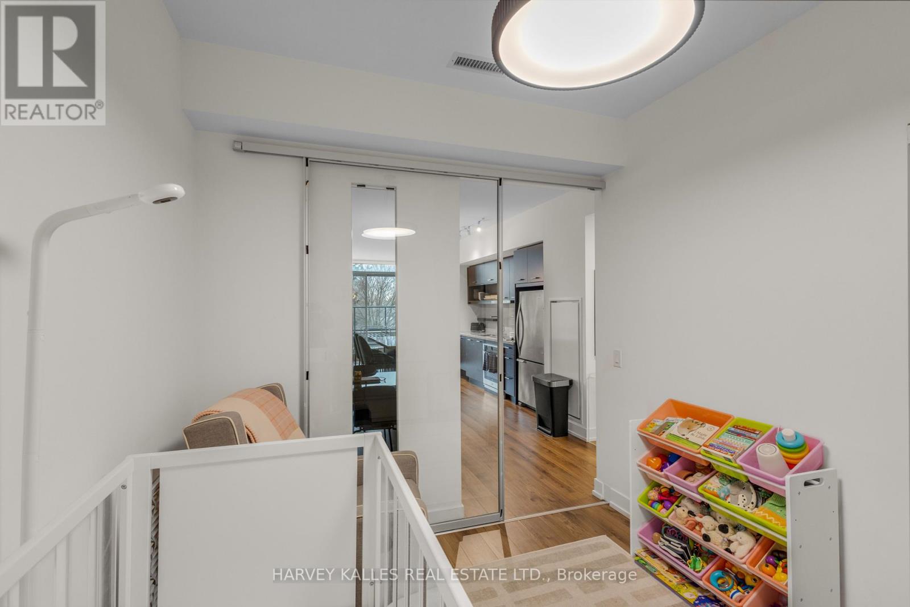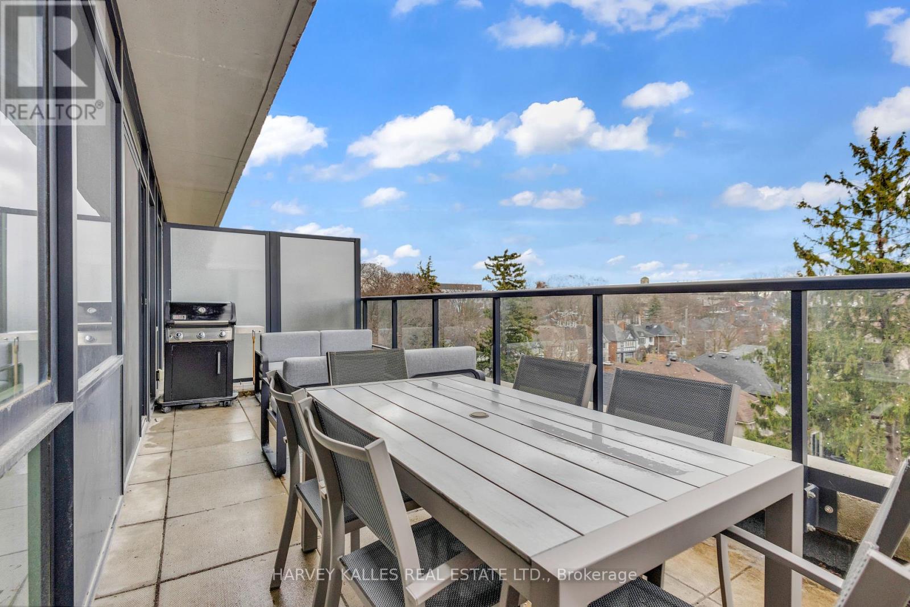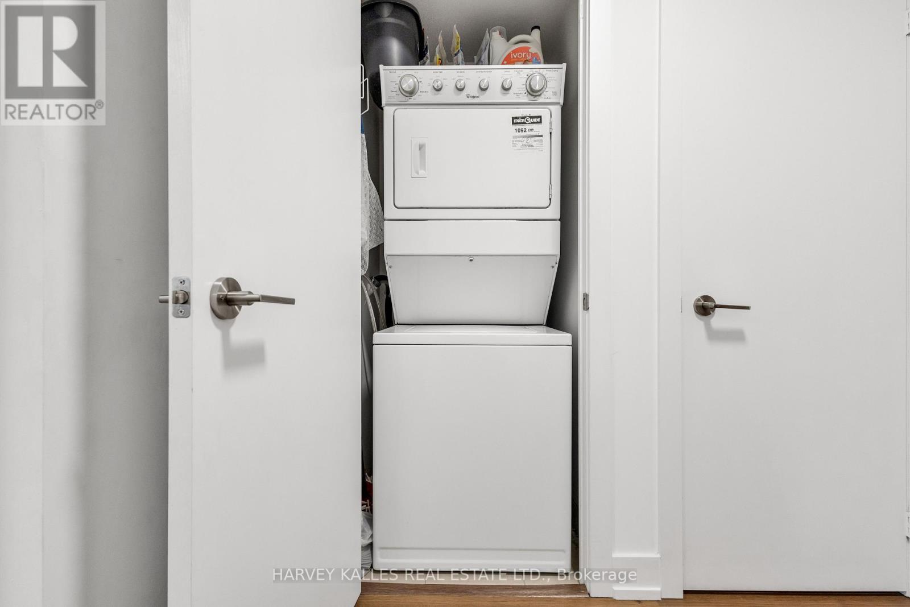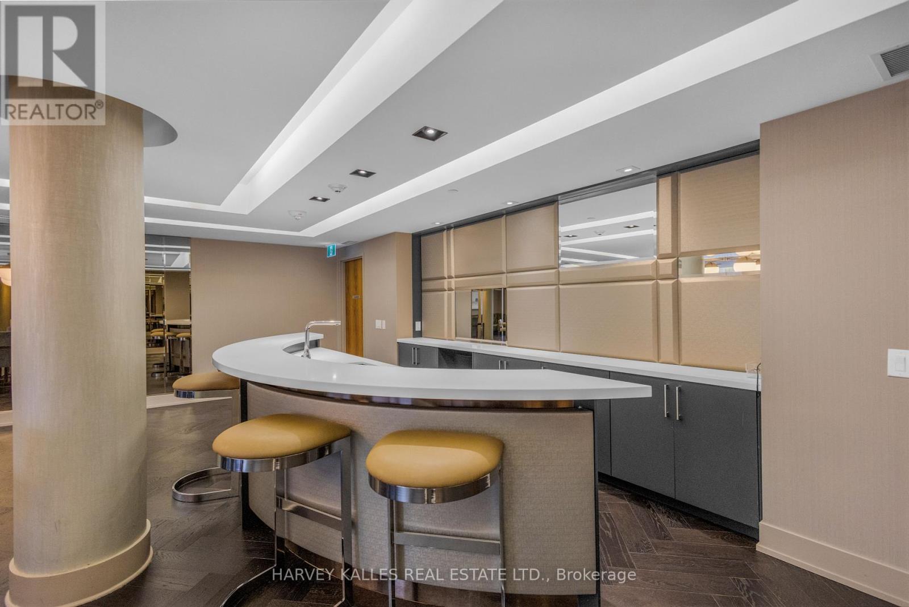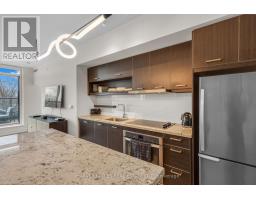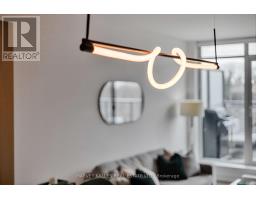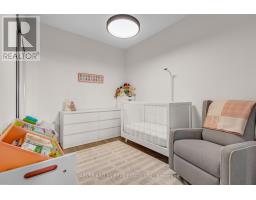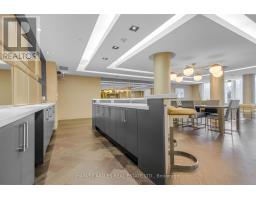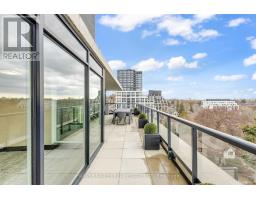402 - 170 Chiltern Hill Road Toronto, Ontario M6C 2C3
$899,000Maintenance, Common Area Maintenance, Heat, Insurance, Parking, Water, Cable TV
$1,280.08 Monthly
Maintenance, Common Area Maintenance, Heat, Insurance, Parking, Water, Cable TV
$1,280.08 MonthlySophisticated Urban Living At "The Hill" In Prestigious Upper Forest Hill Village - This Chic Two-Bedroom, Two-Bathroom Suite At 170 Chiltern Hill Rd Offers 907 Sq Ft Of Elegantly Designed Living Space And Showcases An Optimal Floor Plan Featuring Open-Concept Living, Where Every Inch Has Been Thoughtfully Put Together With Dedicated Areas For Dining, Living, And Cooking. Floor-To-Ceiling Windows Illuminate The Interior, Leading To A South-Facing Terrace With Expansive Views Of Cedarvale, Perfect For Serene Relaxation And Entertaining, With Personal BBQs Allowed! Modern Touches Include An Updated Kitchen With A Centre Island/Breakfast Bar, Stainless Steel Appliances, And New Backsplash, Open To The Beautiful Living Room And Dining Area. The Suite Features A Gorgeous Primary Bedroom Complete With A Large Closet And Ensuite, Plus An Additional Bedroom Suitable For A Child, Guests, Office, Or Hobby Room. Plus, There Is In-Suite Laundry And Optimized Storage With Redesigned Closets With Built-In Organizers In The Main Hall, Primary, And Second Bedroom. 1-Car Parking And Locker Included! The Building Offers 24/7 Security, A Guest Suite Available For Guests To Stay In, A Gym, Party Room With Pool Table And Activity Area, And A Terrace On The 7th Floor. Bell High-Speed Internet And Cable Are Included In The Maintenance Fees. Perfectly Situated Near Boutique Shops, Trendy Dining, Essential Subway Links, And The Anticipated LRT! This Suite Combines Style And Convenience In Toronto's Upper Forest Hill Village. Must Be Seen! (id:50886)
Property Details
| MLS® Number | C12041693 |
| Property Type | Single Family |
| Community Name | Humewood-Cedarvale |
| Amenities Near By | Park, Place Of Worship, Public Transit, Schools |
| Community Features | Pet Restrictions |
| Features | In Suite Laundry |
| Parking Space Total | 1 |
Building
| Bathroom Total | 2 |
| Bedrooms Above Ground | 2 |
| Bedrooms Total | 2 |
| Amenities | Security/concierge, Exercise Centre, Party Room, Visitor Parking, Storage - Locker |
| Appliances | Cooktop, Dryer, Freezer, Microwave, Oven, Washer, Whirlpool, Window Coverings, Refrigerator |
| Cooling Type | Central Air Conditioning |
| Exterior Finish | Concrete |
| Flooring Type | Laminate |
| Heating Fuel | Natural Gas |
| Heating Type | Forced Air |
| Size Interior | 900 - 999 Ft2 |
| Type | Apartment |
Parking
| Underground | |
| Garage |
Land
| Acreage | No |
| Land Amenities | Park, Place Of Worship, Public Transit, Schools |
Rooms
| Level | Type | Length | Width | Dimensions |
|---|---|---|---|---|
| Main Level | Dining Room | 4.21 m | 2 m | 4.21 m x 2 m |
| Main Level | Living Room | 3.26 m | 3.53 m | 3.26 m x 3.53 m |
| Main Level | Kitchen | 3.91 m | 3.52 m | 3.91 m x 3.52 m |
| Main Level | Primary Bedroom | 2.71 m | 3.43 m | 2.71 m x 3.43 m |
| Main Level | Bedroom 2 | 2.55 m | 3.44 m | 2.55 m x 3.44 m |
Contact Us
Contact us for more information
Adam David Weiner
Salesperson
(416) 545-9151
www.adamweiner.ca/
facebook.com/adamweinerrealestate
2145 Avenue Road
Toronto, Ontario M5M 4B2
(416) 441-2888
www.harveykalles.com/
Karen Debra Gurland
Broker
(416) 999-8837
www.karengurland.com
2145 Avenue Road
Toronto, Ontario M5M 4B2
(416) 441-2888
www.harveykalles.com/



