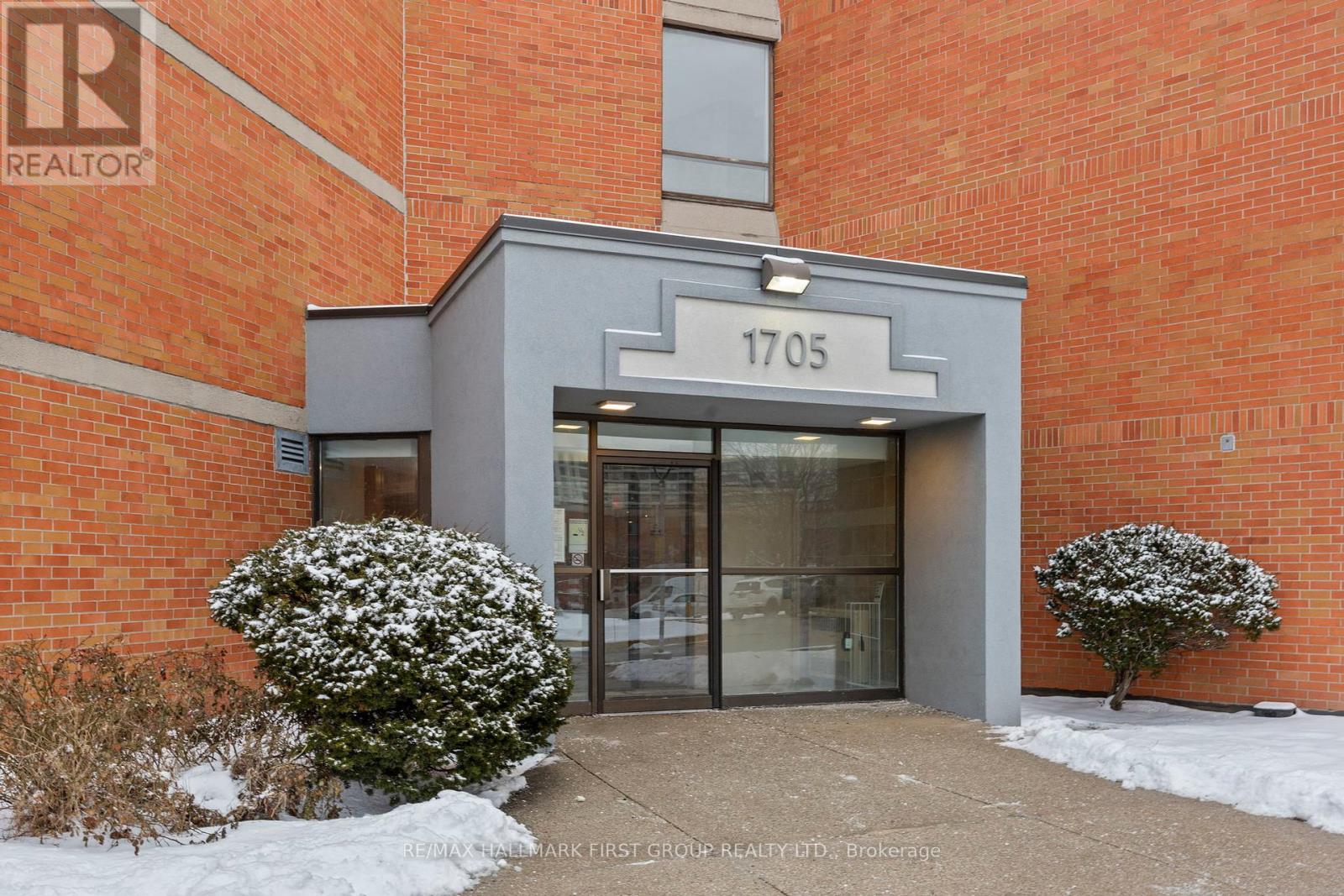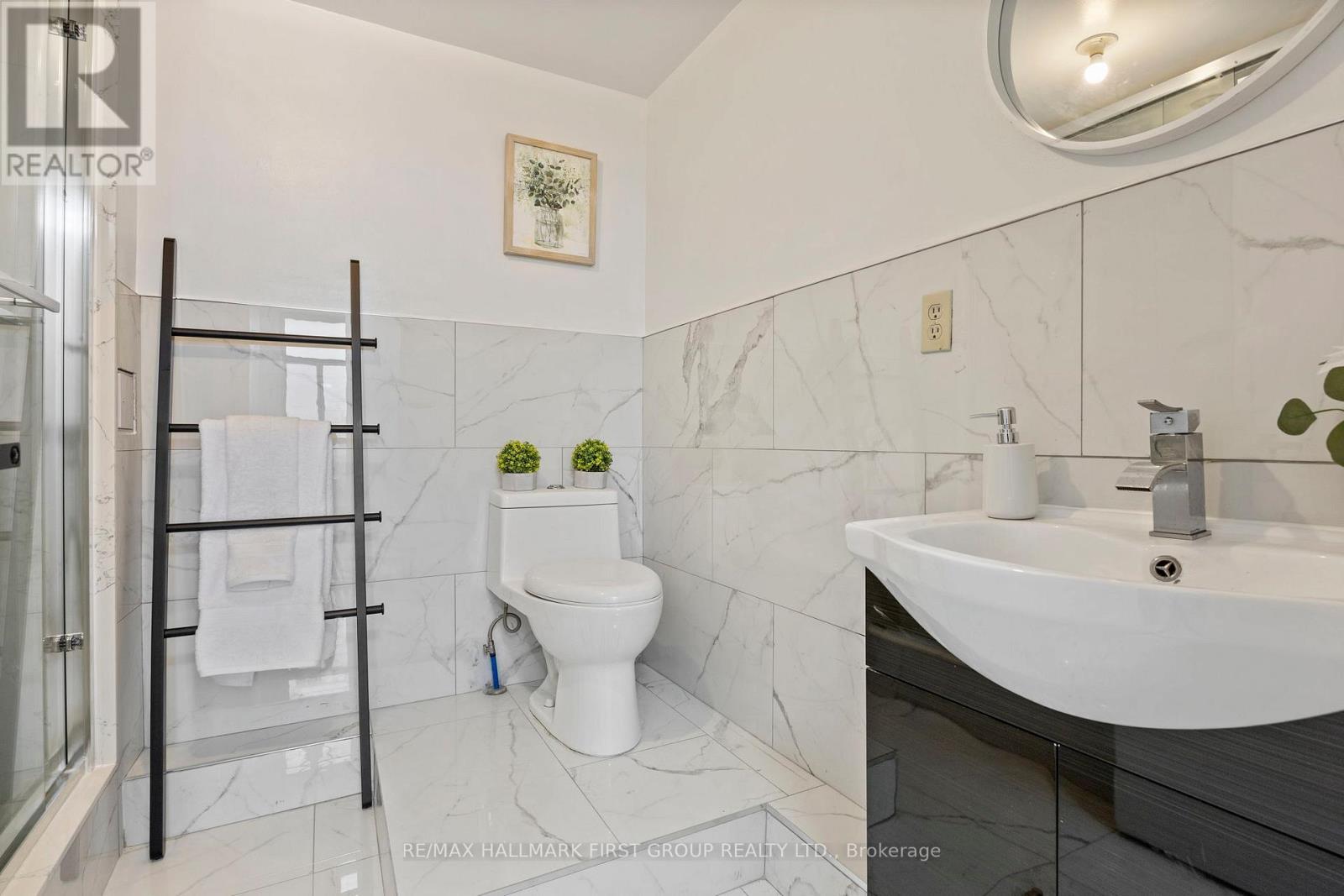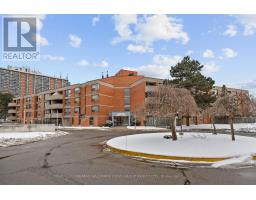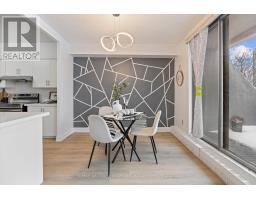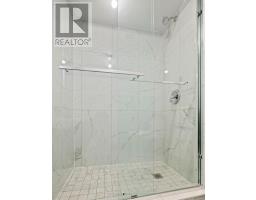402 - 1705 Mccowan Road Toronto, Ontario M1S 4L2
$399,999Maintenance, Insurance, Common Area Maintenance, Parking, Heat, Water
$659 Monthly
Maintenance, Insurance, Common Area Maintenance, Parking, Heat, Water
$659 MonthlyWelcome to this beautifully refreshed updated generously sized condo, offering a perfect blend of comfort, style, and convenience. Nestled in a quiet, well-maintained low-rise building, this stunning unit has been freshly painted, creating a bright and inviting atmosphere. Step into a spacious open-concept living and dining area, perfect for entertaining or relaxing, with a seamless walkout to your private balcony ideal for enjoying your morning coffee or unwinding after a long day. The expansive primary bedroom is a true retreat, featuring a walk-in closet and a 4-piece ensuite bathroom for ultimate comfort and privacy. The large second bedroom provides flexibility for family, guests, or a home office, while the updated 1.5-bathroom layout ensures convenience for everyone. This condo also boasts a generous storage room and an in-suite laundry for added practicality. Located just minutes from Scarborough Town Centre, major transit routes, and Highway 401, this is an unbeatable opportunity for first-time buyers, downsizers, or savvy investors looking for a fantastic home in a prime location.Don't miss your chance to own this exceptional condoschedule a viewing today! (id:50886)
Property Details
| MLS® Number | E11962693 |
| Property Type | Single Family |
| Community Name | Agincourt South-Malvern West |
| Community Features | Pet Restrictions |
| Features | In Suite Laundry |
| Parking Space Total | 1 |
Building
| Bathroom Total | 2 |
| Bedrooms Above Ground | 2 |
| Bedrooms Total | 2 |
| Appliances | Dishwasher, Dryer, Refrigerator, Stove, Washer, Window Coverings |
| Cooling Type | Central Air Conditioning |
| Exterior Finish | Brick |
| Flooring Type | Laminate |
| Heating Fuel | Natural Gas |
| Heating Type | Forced Air |
| Size Interior | 1,000 - 1,199 Ft2 |
| Type | Apartment |
Parking
| Underground |
Land
| Acreage | No |
| Zoning Description | Residential |
Rooms
| Level | Type | Length | Width | Dimensions |
|---|---|---|---|---|
| Flat | Living Room | 7.2 m | 3.4 m | 7.2 m x 3.4 m |
| Flat | Dining Room | 3.1 m | 3 m | 3.1 m x 3 m |
| Flat | Kitchen | 3.18 m | 3 m | 3.18 m x 3 m |
| Flat | Primary Bedroom | 4.5 m | 3.7 m | 4.5 m x 3.7 m |
| Flat | Bedroom 2 | 4.5 m | 2.9 m | 4.5 m x 2.9 m |
| Flat | Laundry Room | 2.21 m | 2.89 m | 2.21 m x 2.89 m |
Contact Us
Contact us for more information
Kenneth Sylvester Toppin
Salesperson
www.kennethtoppin.com/
314 Harwood Ave South #200
Ajax, Ontario L1S 2J1
(905) 683-5000
(905) 619-2500
www.remaxhallmark.com/Hallmark-Durham



