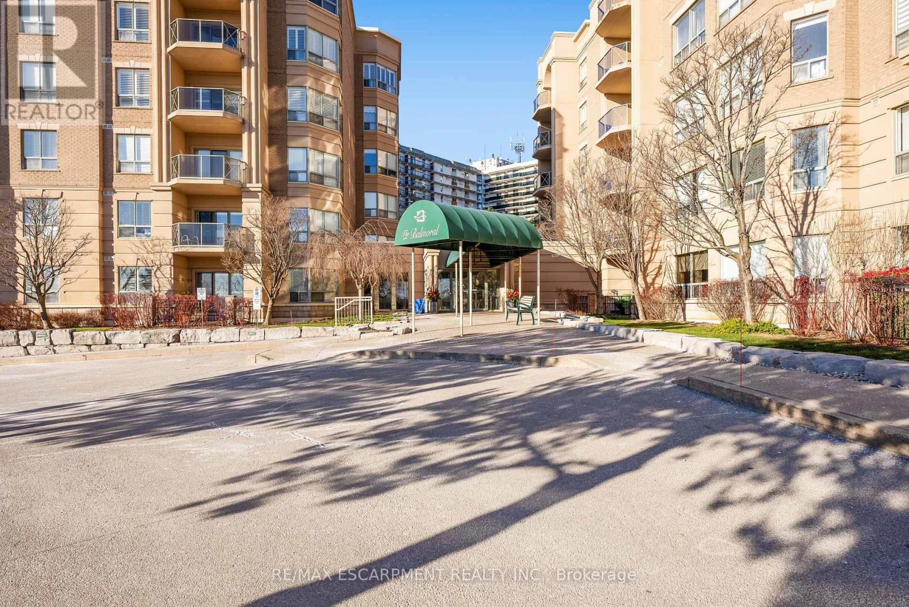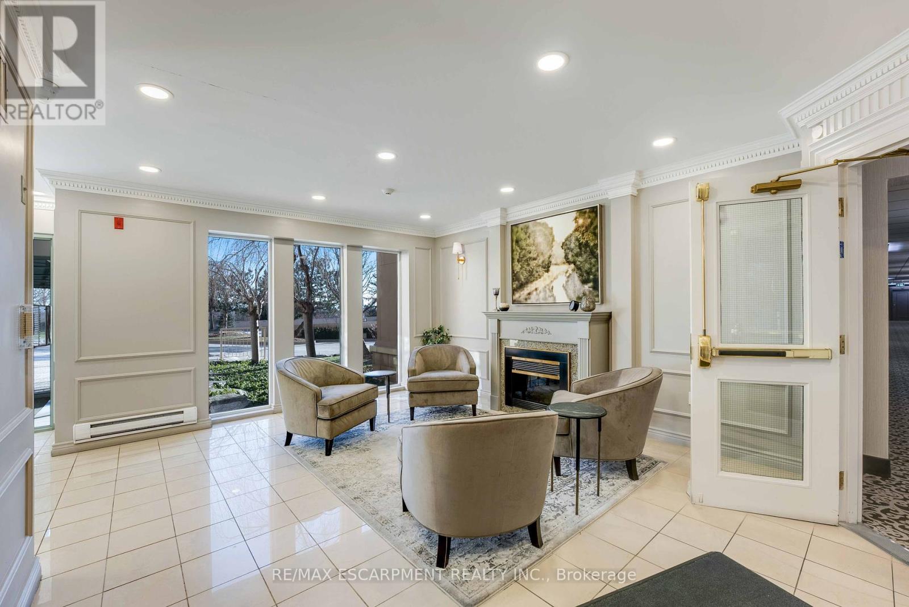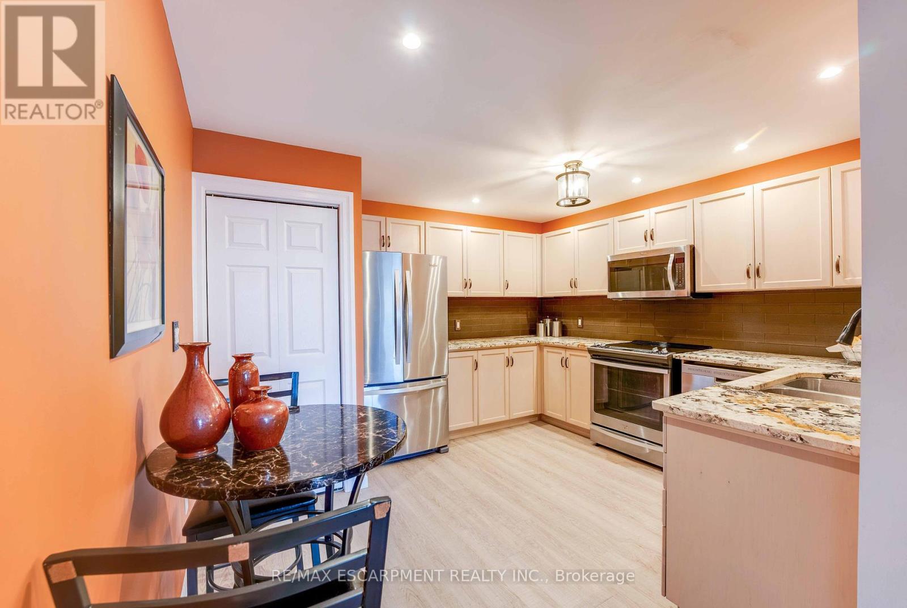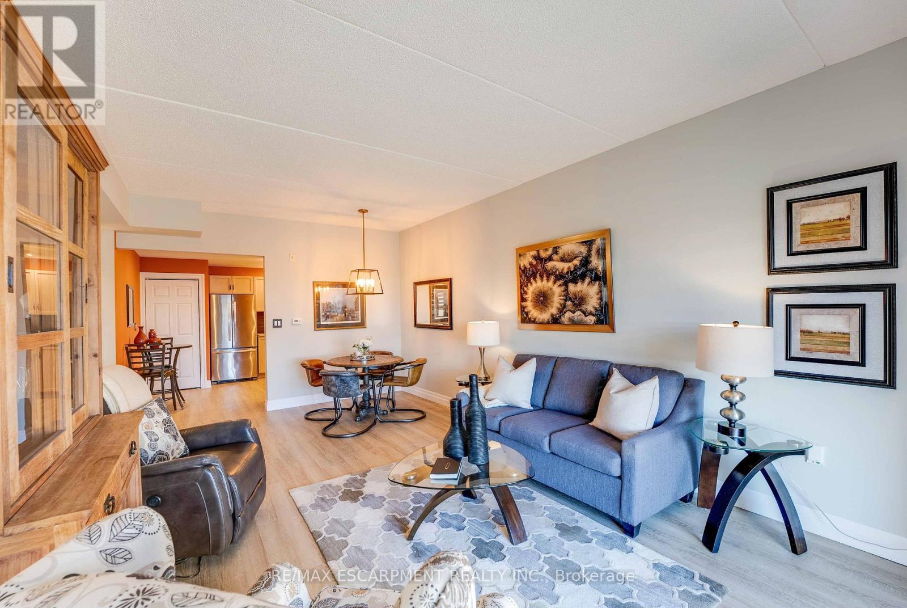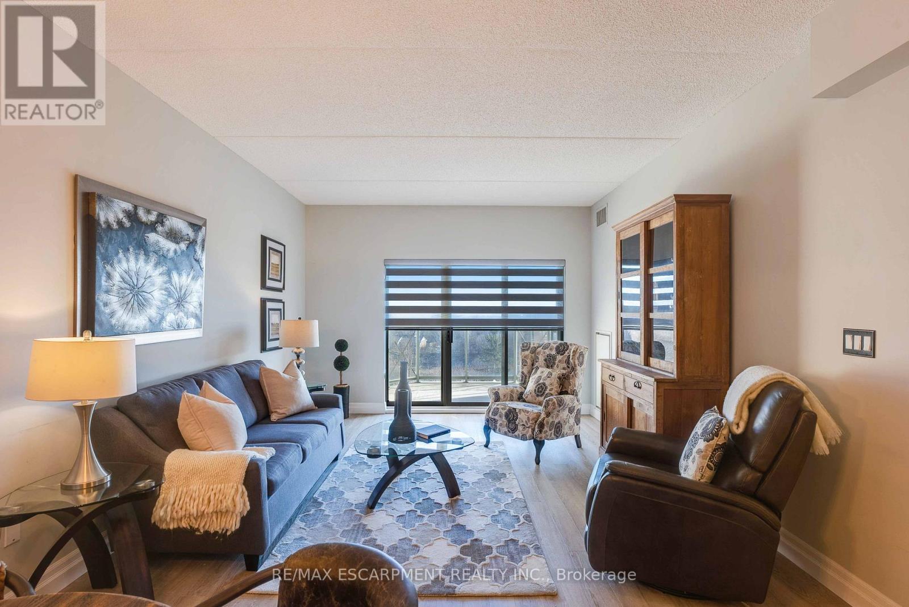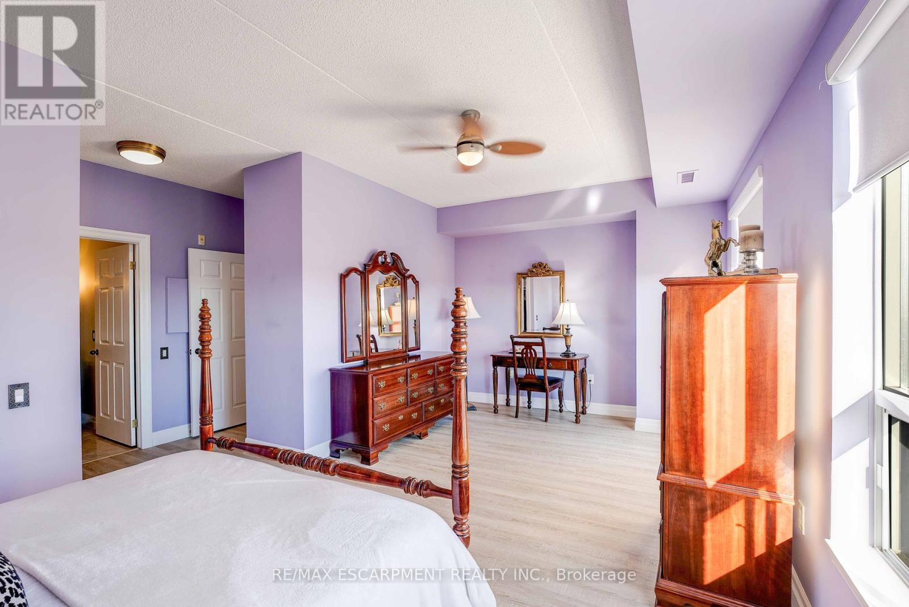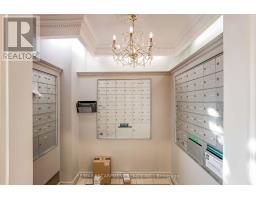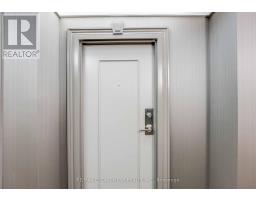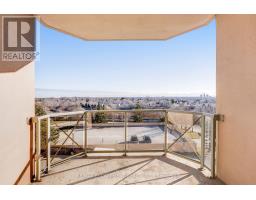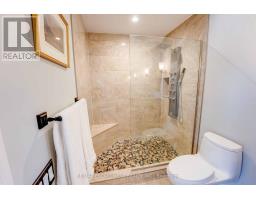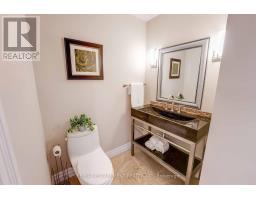402 - 2075 Amherst Heights Drive Burlington, Ontario L7P 5B8
$649,000Maintenance, Heat, Common Area Maintenance, Insurance, Water, Parking, Cable TV
$745 Monthly
Maintenance, Heat, Common Area Maintenance, Insurance, Water, Parking, Cable TV
$745 MonthlyWelcome home to carefree living in this gorgeous condo with spacious balcony and lake views. Clean and classy, spacious and bright, with easy access to 407 and QEW for commuters. This is a 2-bedroom sized condo, 1,215 sq. ft. converted into a large one bedroom suite. Primary bedroom is 20 feet long, has a walk in closet and views of the lake. Electric controlled blinds. Renovated main bathroom has a luxurious glassed in shower with multi jet heads, porcelain tiles, and granite top undermount sink and high toilet. The second renovated bathroom is a 2 piece, recently painted with black sink and porcelain tiles. This amazing suite has 9 ft. ceilings, carpet free and in-suite laundry. Located at the end of the hallway, it is quiet. This large eat-in kitchen has high end granite top, double undermount sink, designer colors, stainless steel appliances and a glass backsplash. The blinds are all electric controlled. The underground parking is heated, includes 2 tandem parking spots 50 & 51 and adjacent locker 18. The building amenities security entry a party room with scheduled events, library, fitness center, patio with barbeque area, workshop, car wash, and visitor parking. Condo fee includes, FIBE cable TV, internet, heat, A/C and water, hot and cold. You just need to pay for electric and phone. This home has been lovingly cared for. Condo is being sold with all the furniture, a great advantage for the empty nester. **** EXTRAS **** Washer/dryer, stove, 3 door stainless steel fridge, built in microwave, dishwasher, garage door opener fob, all electrical light fixtures, all window binds with automated remote (id:50886)
Open House
This property has open houses!
2:00 pm
Ends at:4:00 pm
Property Details
| MLS® Number | W11917188 |
| Property Type | Single Family |
| Community Name | Mountainside |
| AmenitiesNearBy | Hospital, Park, Place Of Worship |
| CommunityFeatures | Pet Restrictions |
| Features | Flat Site, Balcony, Carpet Free, In Suite Laundry |
| ParkingSpaceTotal | 2 |
| Structure | Patio(s) |
| ViewType | View Of Water |
Building
| BathroomTotal | 2 |
| BedroomsAboveGround | 1 |
| BedroomsTotal | 1 |
| Amenities | Car Wash, Exercise Centre, Party Room, Visitor Parking, Separate Electricity Meters, Storage - Locker |
| Appliances | Barbeque, Garage Door Opener Remote(s), Intercom |
| CoolingType | Central Air Conditioning |
| ExteriorFinish | Concrete, Stone |
| FireProtection | Alarm System, Security System, Smoke Detectors |
| FlooringType | Vinyl, Tile |
| FoundationType | Concrete |
| HalfBathTotal | 1 |
| HeatingFuel | Natural Gas |
| HeatingType | Heat Pump |
| SizeInterior | 1199.9898 - 1398.9887 Sqft |
| Type | Apartment |
Parking
| Underground | |
| Tandem |
Land
| Acreage | No |
| LandAmenities | Hospital, Park, Place Of Worship |
| LandscapeFeatures | Landscaped, Lawn Sprinkler |
Rooms
| Level | Type | Length | Width | Dimensions |
|---|---|---|---|---|
| Main Level | Foyer | Measurements not available | ||
| Main Level | Kitchen | 3.78 m | 3.45 m | 3.78 m x 3.45 m |
| Main Level | Dining Room | 3.78 m | 3.05 m | 3.78 m x 3.05 m |
| Main Level | Living Room | 3.78 m | 3.43 m | 3.78 m x 3.43 m |
| Main Level | Bathroom | Measurements not available | ||
| Main Level | Bedroom | 6.32 m | 3.48 m | 6.32 m x 3.48 m |
| Main Level | Bathroom | Measurements not available |
Interested?
Contact us for more information
Anita Shumlick
Salesperson
2180 Itabashi Way #4b
Burlington, Ontario L7M 5A5

