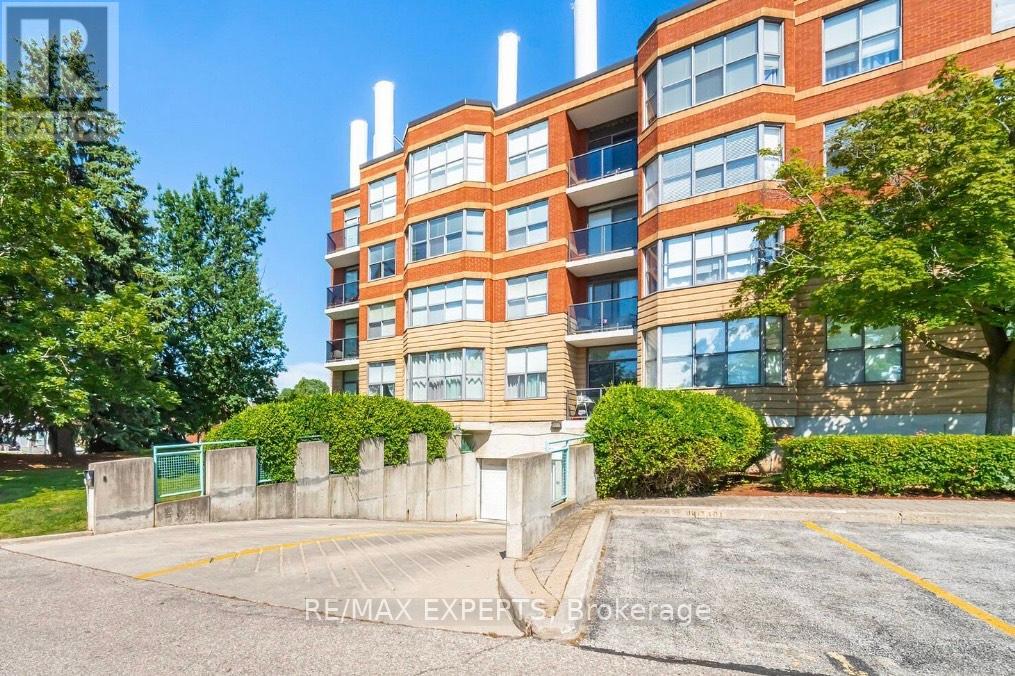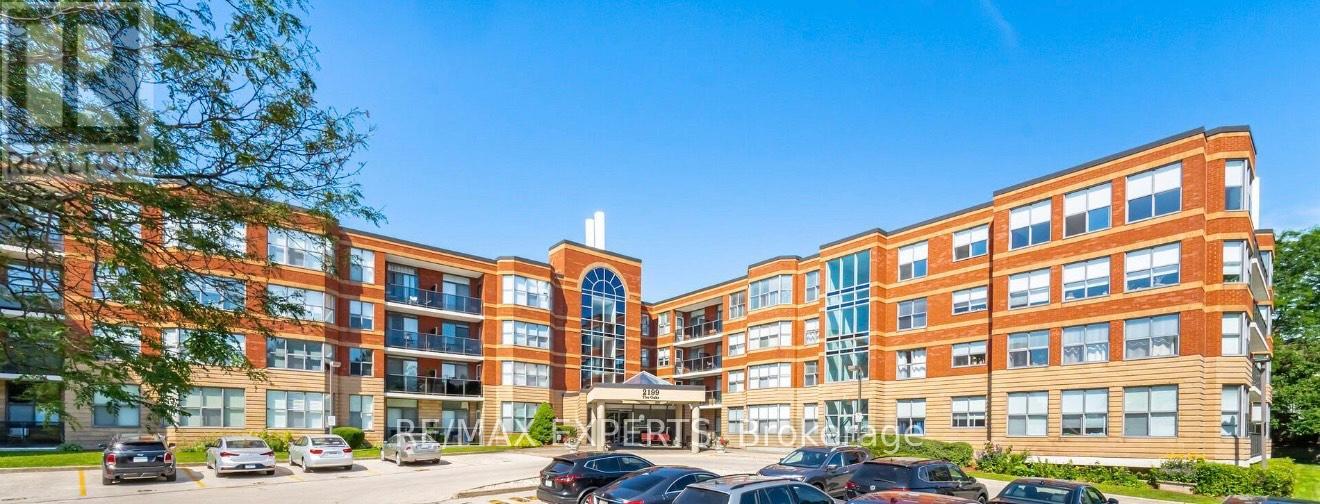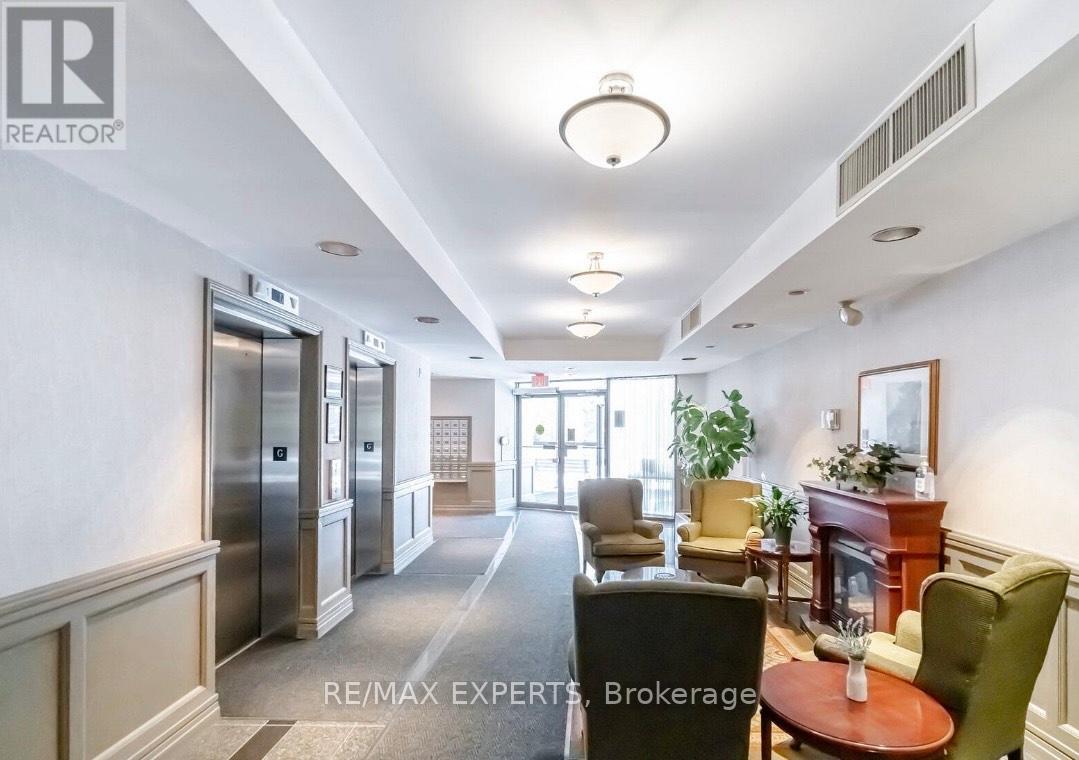402 - 2199 Sixth Line S Oakville, Ontario L6H 5V3
1 Bedroom
1 Bathroom
500 - 599 ft2
Fireplace
Central Air Conditioning
Forced Air
$599,000Maintenance, Common Area Maintenance, Water, Parking
$598.18 Monthly
Maintenance, Common Area Maintenance, Water, Parking
$598.18 MonthlyBeautiful sunny 1 bedroom, 1 spacious Living/Din room, 1 bathroom, 1 parking condo in the highly sought-after "The Oaks" Featuring a desirable south exposure. This unit comes with one parking space located underground for your convenience. Enjoy the convenience of en-suite laundry, a spacious master bedroom with a walk-in closet, and a 4-piece bath (id:50886)
Property Details
| MLS® Number | W12060781 |
| Property Type | Single Family |
| Community Name | 1015 - RO River Oaks |
| Amenities Near By | Place Of Worship, Public Transit, Schools |
| Community Features | Pet Restrictions |
| Features | Balcony, Carpet Free, In Suite Laundry |
| Parking Space Total | 1 |
Building
| Bathroom Total | 1 |
| Bedrooms Above Ground | 1 |
| Bedrooms Total | 1 |
| Amenities | Fireplace(s) |
| Appliances | Dishwasher, Dryer, Water Heater, Stove, Washer, Window Coverings, Refrigerator |
| Cooling Type | Central Air Conditioning |
| Exterior Finish | Brick, Concrete |
| Fireplace Present | Yes |
| Fireplace Total | 1 |
| Heating Fuel | Natural Gas |
| Heating Type | Forced Air |
| Size Interior | 500 - 599 Ft2 |
| Type | Apartment |
Parking
| Underground | |
| Garage |
Land
| Acreage | No |
| Land Amenities | Place Of Worship, Public Transit, Schools |
Rooms
| Level | Type | Length | Width | Dimensions |
|---|---|---|---|---|
| Main Level | Primary Bedroom | 4.54 m | 2.96 m | 4.54 m x 2.96 m |
| Main Level | Kitchen | 4.41 m | 2.69 m | 4.41 m x 2.69 m |
| Main Level | Living Room | 4.41 m | 3.59 m | 4.41 m x 3.59 m |
Contact Us
Contact us for more information
Vitor Almeida
Salesperson
www.vrealtor.ca/
www.facebook.com/vrealtorinc
@vi_realtor/
virealtor/
RE/MAX Experts
277 Cityview Blvd Unit: 16
Vaughan, Ontario L4H 5A4
277 Cityview Blvd Unit: 16
Vaughan, Ontario L4H 5A4
(905) 499-8800
deals@remaxwestexperts.com/









