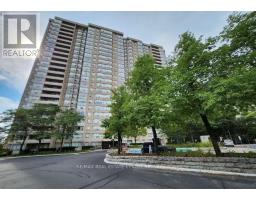402 - 30 Malta Avenue E Brampton, Ontario L6Y 4S5
$599,999Maintenance, Heat, Electricity, Water, Common Area Maintenance, Insurance, Parking
$1,152.84 Monthly
Maintenance, Heat, Electricity, Water, Common Area Maintenance, Insurance, Parking
$1,152.84 Monthlyirst Time Buyers *** Completely Renovated Unit With New Appliances *** 3 Bedroom And (Solarium) Den *** 2 Washrooms ( One With New Standing Shower) *** New Zebra Blinds Throughout *** Minutes to 401-407-410 *** Maintenance Includes Heat, Water, Hydro, Central AC, Cable And Building Insurance *** Close to Schools, Library, Parks, Community Centre, Grocery *** Gym *** Party Room *** Includes One Parking *** Outdoor Pool *** Tennis Court *** 24 Hrs Security *** Billiards Room *** Well Maintained Building *** SEE IT TO BELIEVE IT. (id:50886)
Property Details
| MLS® Number | W12401993 |
| Property Type | Single Family |
| Community Name | Fletcher's Creek South |
| Amenities Near By | Golf Nearby, Hospital, Park, Place Of Worship |
| Community Features | Pets Allowed With Restrictions |
| Features | Irregular Lot Size, Flat Site, Balcony, Carpet Free, In Suite Laundry |
| Parking Space Total | 1 |
| Pool Type | Outdoor Pool |
| Structure | Squash & Raquet Court |
| View Type | City View |
Building
| Bathroom Total | 2 |
| Bedrooms Above Ground | 3 |
| Bedrooms Below Ground | 1 |
| Bedrooms Total | 4 |
| Age | 31 To 50 Years |
| Amenities | Security/concierge, Exercise Centre, Party Room |
| Appliances | Dishwasher, Dryer, Stove, Washer, Refrigerator |
| Basement Type | None |
| Cooling Type | Central Air Conditioning |
| Exterior Finish | Brick, Brick Facing |
| Fire Protection | Controlled Entry, Security Guard, Smoke Detectors |
| Flooring Type | Vinyl |
| Foundation Type | Concrete |
| Heating Fuel | Natural Gas |
| Heating Type | Forced Air |
| Size Interior | 1,400 - 1,599 Ft2 |
| Type | Apartment |
Parking
| No Garage |
Land
| Acreage | No |
| Land Amenities | Golf Nearby, Hospital, Park, Place Of Worship |
Rooms
| Level | Type | Length | Width | Dimensions |
|---|---|---|---|---|
| Flat | Living Room | 5.72 m | 3.35 m | 5.72 m x 3.35 m |
| Flat | Bedroom | 4.88 m | 3.35 m | 4.88 m x 3.35 m |
| Flat | Bedroom 2 | 3.85 m | 2.99 m | 3.85 m x 2.99 m |
| Flat | Bedroom 3 | 3.35 m | 2.72 m | 3.35 m x 2.72 m |
| Flat | Den | 2.73 m | 2.74 m | 2.73 m x 2.74 m |
| Flat | Kitchen | 2.33 m | 2.39 m | 2.33 m x 2.39 m |
| Flat | Dining Room | 3.51 m | 2.89 m | 3.51 m x 2.89 m |
| Flat | Eating Area | 2.56 m | 2.26 m | 2.56 m x 2.26 m |
Contact Us
Contact us for more information
Bhaskar Sagar
Salesperson
www.thegtarealtor.ca/
2 County Court Blvd. Ste 150
Brampton, Ontario L6W 3W8
(905) 456-1177
(905) 456-1107
www.remaxcentre.ca/
Anoop Kishinchand Dudeja
Salesperson
1200 Derry Rd East #22
Mississauga, Ontario L5T 0B3
(905) 506-1111
(905) 917-4011
www.akempire.ca/



