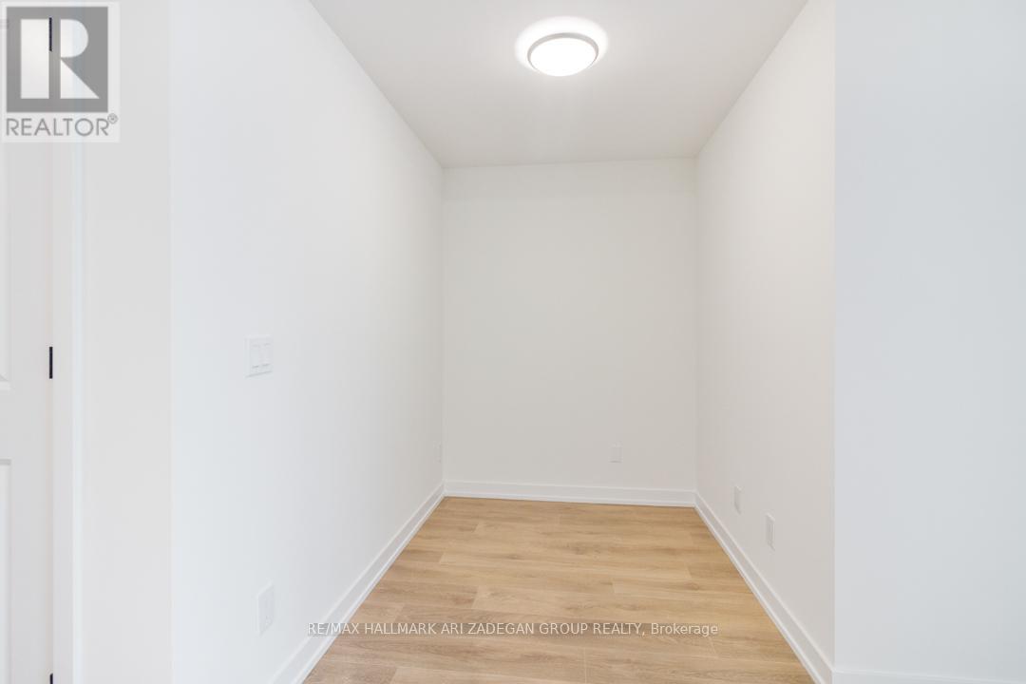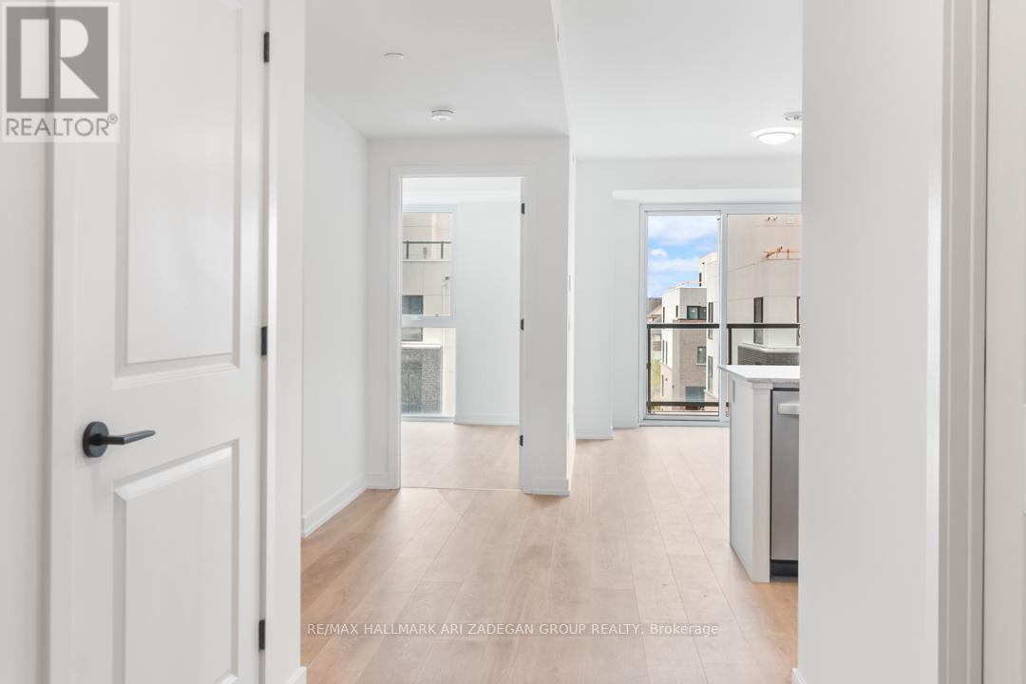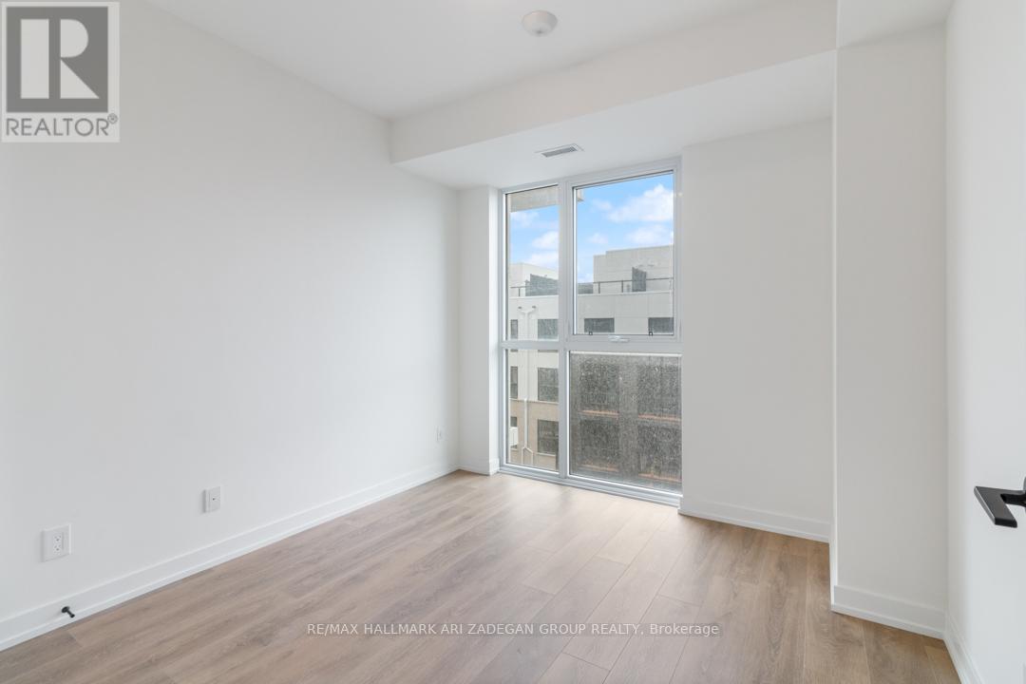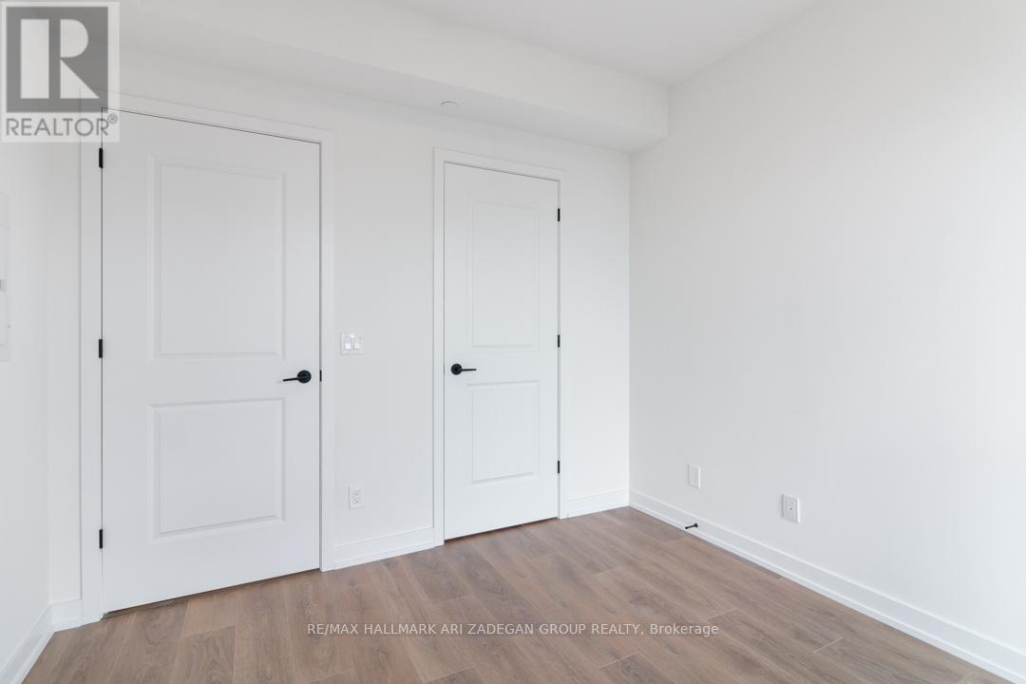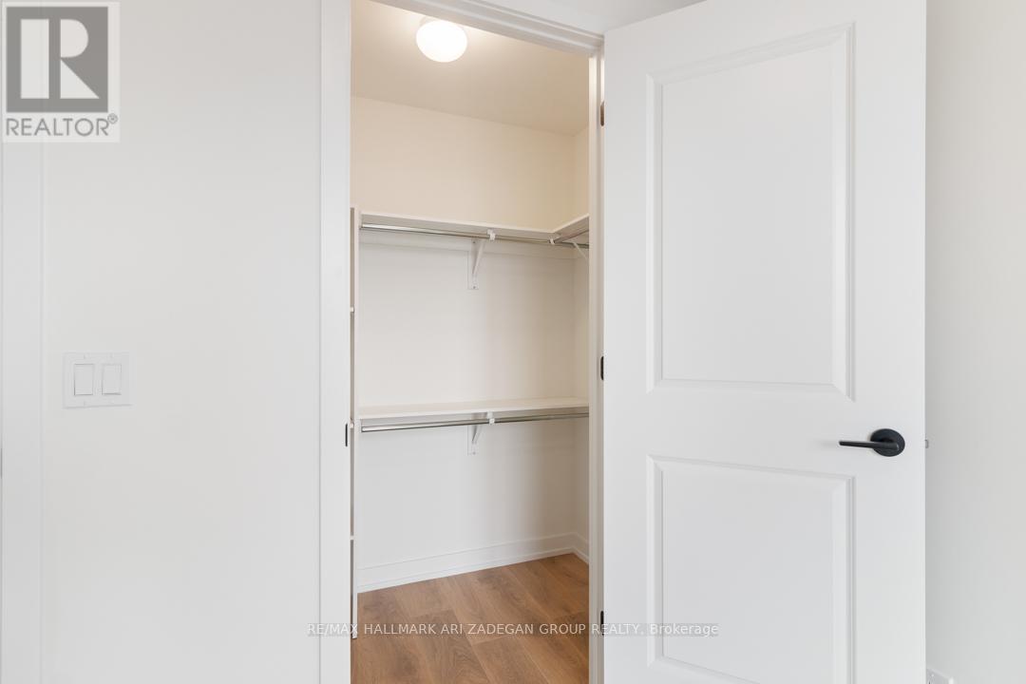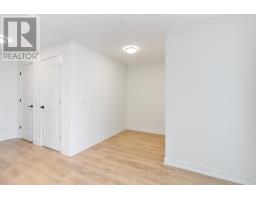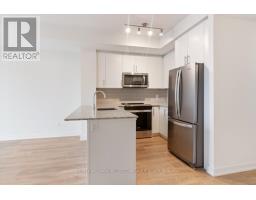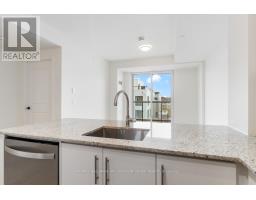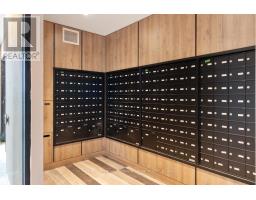402 - 345 Wheat Boom Drive Oakville, Ontario L6H 0R4
$2,299 Monthly
Indulge in modern urban living at this Oakville's newest gem. This 1-bed + den newly build (1 yrs old) condo offers a perfect blend of style and functionality. The unit features a spacious layout with hardwood floors, a chic kitchen equipped with stainless steel appliances, premium countertops, and a convenient breakfast bar. Enjoy the sunrise from your east-facing balcony or relax in the spacious bedroom with a walk-in closet for ample storage. With included parking and a locker, convenience is at your fingertips. Residents can relish in on-site amenities, including fitness facilities and a stylish lounge, while exploring nearby parks, trails, and shopping centers. Embrace the vibrant lifestyle of downtown Oakville. Short Drive To GO Station, Hwy 403 & QEW. Triple AAA tenants only! Heat & Internet Included. *Some photos virtually staged* (id:50886)
Property Details
| MLS® Number | W12017596 |
| Property Type | Single Family |
| Community Name | 1010 - JM Joshua Meadows |
| Amenities Near By | Hospital, Park, Schools, Public Transit |
| Communication Type | High Speed Internet |
| Community Features | Pet Restrictions, Community Centre |
| Features | Elevator, Balcony |
| Parking Space Total | 1 |
| View Type | View |
Building
| Bathroom Total | 1 |
| Bedrooms Above Ground | 1 |
| Bedrooms Below Ground | 1 |
| Bedrooms Total | 2 |
| Age | 0 To 5 Years |
| Amenities | Exercise Centre, Party Room, Visitor Parking, Storage - Locker |
| Appliances | Dishwasher, Dryer, Microwave, Stove, Washer, Window Coverings, Refrigerator |
| Cooling Type | Central Air Conditioning |
| Exterior Finish | Concrete |
| Flooring Type | Hardwood |
| Heating Fuel | Natural Gas |
| Heating Type | Forced Air |
| Size Interior | 600 - 699 Ft2 |
| Type | Apartment |
Parking
| Underground | |
| Garage |
Land
| Acreage | No |
| Land Amenities | Hospital, Park, Schools, Public Transit |
Rooms
| Level | Type | Length | Width | Dimensions |
|---|---|---|---|---|
| Flat | Kitchen | Measurements not available | ||
| Flat | Living Room | Measurements not available | ||
| Flat | Bedroom | Measurements not available | ||
| Flat | Den | Measurements not available | ||
| Flat | Bathroom | Measurements not available | ||
| Flat | Dining Room | Measurements not available |
Contact Us
Contact us for more information
Daniel Zadegan
Salesperson
www.thezadegangroup.com/
208-52 Scarsdale Rd
Toronto, Ontario M3B 2R7
(833) 923-3426
(000) 000-0000
www.thezadegangroup.com/






