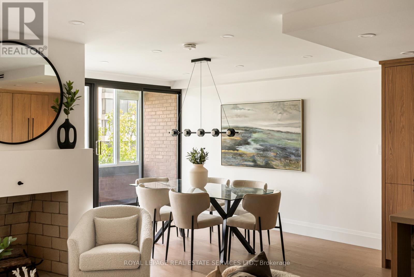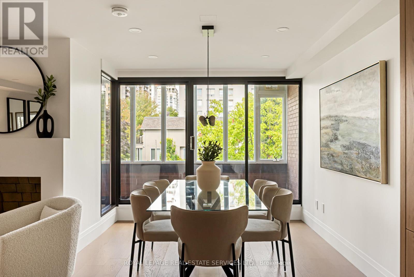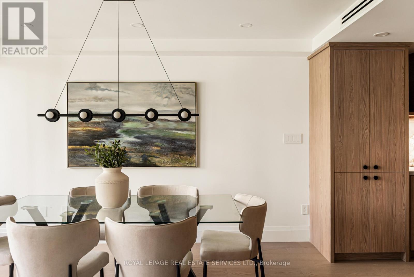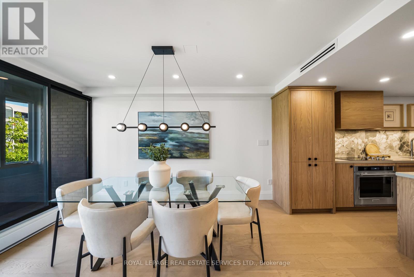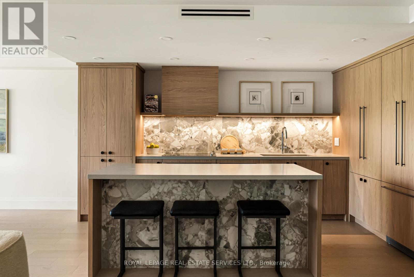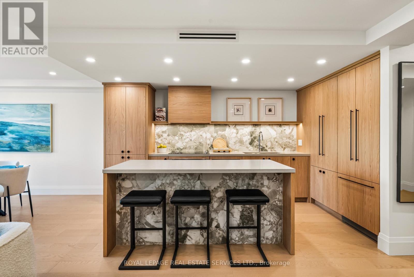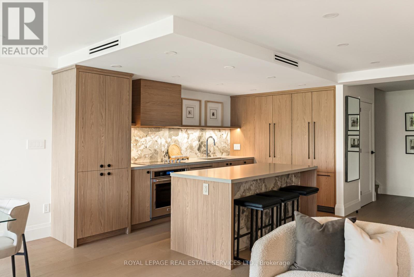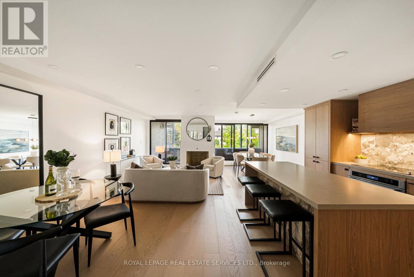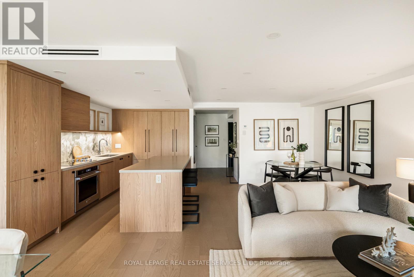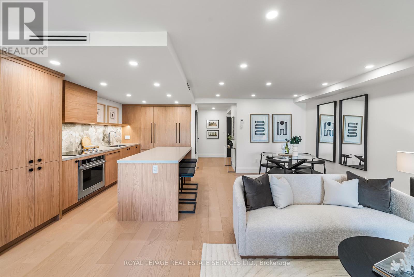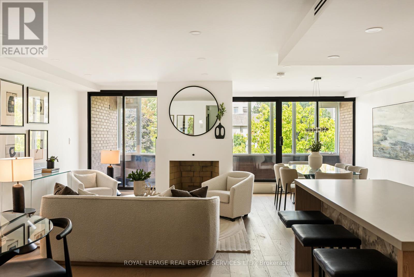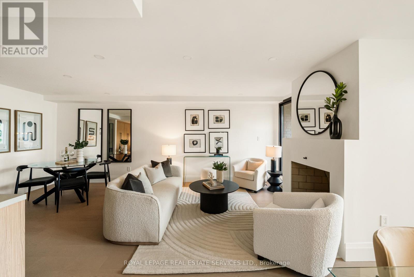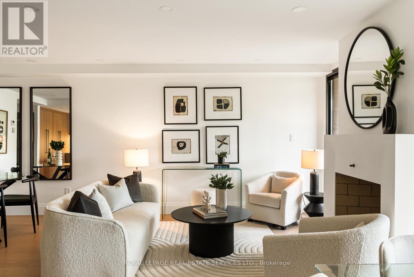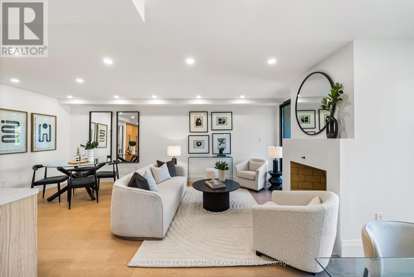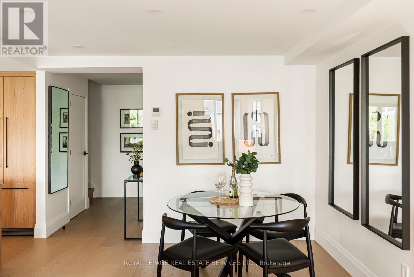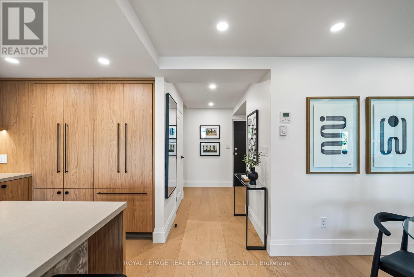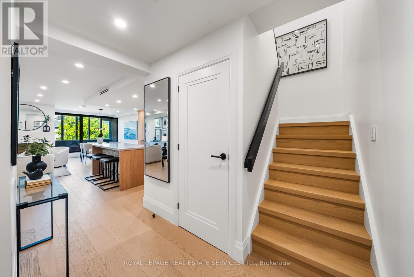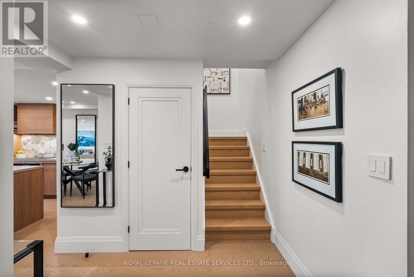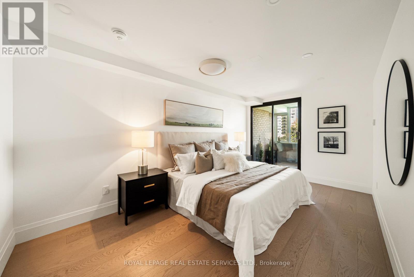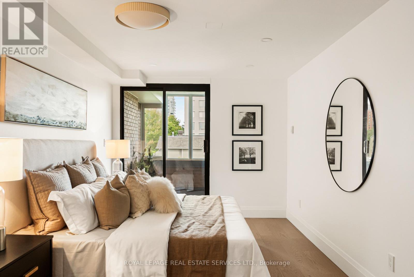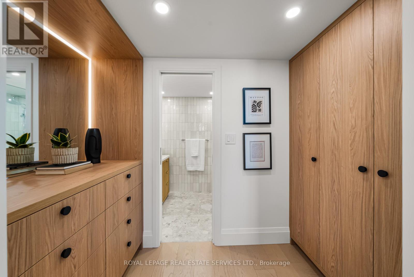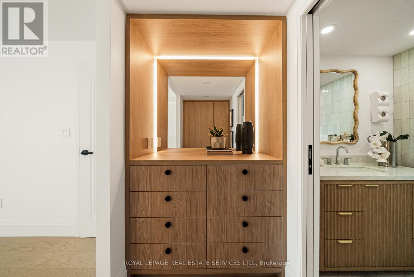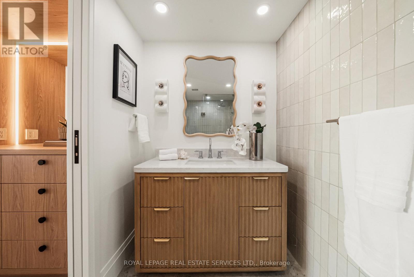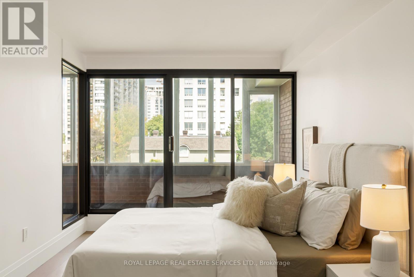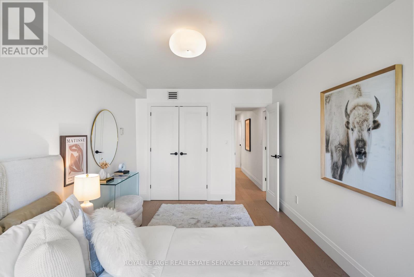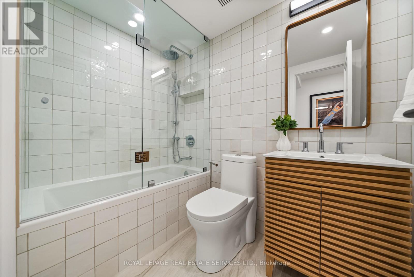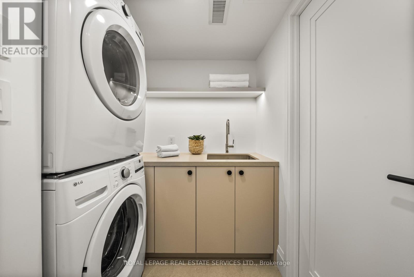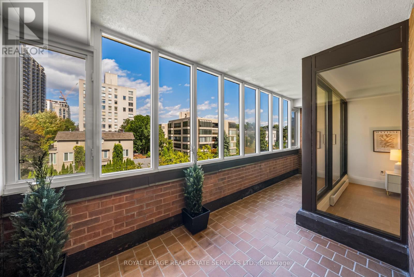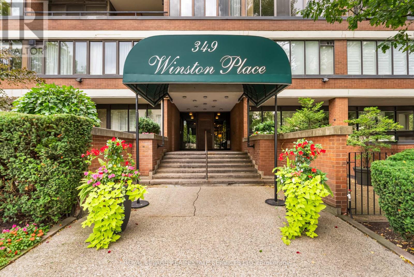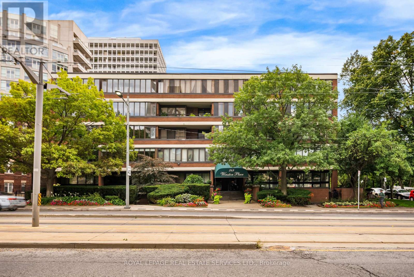402 - 349 St Clair Avenue W Toronto, Ontario M5P 1M3
$1,739,000Maintenance, Water, Cable TV, Common Area Maintenance, Insurance, Parking
$1,239.58 Monthly
Maintenance, Water, Cable TV, Common Area Maintenance, Insurance, Parking
$1,239.58 MonthlyWelcome to Winston Place at 349 St. Clair Ave West - an elegant, low-key building steps to the Nordheimer Ravine and Forest Hill Village. This suite has been fully reimagined by Fredrick Dawson Design Consulting. Be the first to live in this 1700 sq ft suite that blends scale with thoughtful design: 2 bright solariums extend your living space year round while expansive principal rooms centre around the warmth of a wood burning fireplace. Picture yourself starting the morning with coffee in your solarium, hosting friends in an open and airy dining space, or winding down by the fire with book in hand. Every detail has been elevated - from the sleek custom kitchen to the artisan inspired baths - blending timeless finishes with modern comfort. Just steps to Nordheimer Ravine, Forest Hill Village, transit, shops, dining, and Torontos top schools. All in a boutique building known for its privacy and quiet elegance. Parking Included. (id:50886)
Property Details
| MLS® Number | C12390083 |
| Property Type | Single Family |
| Community Name | Casa Loma |
| Amenities Near By | Public Transit, Park, Schools, Place Of Worship |
| Community Features | Pets Allowed With Restrictions |
| Features | Balcony |
| Parking Space Total | 1 |
Building
| Bathroom Total | 3 |
| Bedrooms Above Ground | 2 |
| Bedrooms Total | 2 |
| Age | 31 To 50 Years |
| Amenities | Exercise Centre, Party Room, Sauna, Visitor Parking, Fireplace(s), Separate Heating Controls, Storage - Locker |
| Appliances | Water Heater, Dishwasher, Dryer, Freezer, Microwave, Range, Washer, Refrigerator |
| Basement Type | None |
| Cooling Type | Central Air Conditioning |
| Exterior Finish | Brick Facing |
| Fire Protection | Security System |
| Fireplace Present | Yes |
| Fireplace Total | 1 |
| Flooring Type | Concrete |
| Half Bath Total | 1 |
| Heating Fuel | Electric |
| Heating Type | Baseboard Heaters |
| Stories Total | 2 |
| Size Interior | 1,400 - 1,599 Ft2 |
| Type | Apartment |
Parking
| Underground | |
| Garage |
Land
| Acreage | No |
| Land Amenities | Public Transit, Park, Schools, Place Of Worship |
| Zoning Description | Residential |
Rooms
| Level | Type | Length | Width | Dimensions |
|---|---|---|---|---|
| Second Level | Primary Bedroom | 5.08 m | 3.28 m | 5.08 m x 3.28 m |
| Second Level | Bedroom 2 | 5.33 m | 2.69 m | 5.33 m x 2.69 m |
| Second Level | Laundry Room | 2.64 m | 2.44 m | 2.64 m x 2.44 m |
| Second Level | Solarium | 6.05 m | 2 m | 6.05 m x 2 m |
| Main Level | Foyer | 2.87 m | 1.8 m | 2.87 m x 1.8 m |
| Main Level | Living Room | 6.15 m | 3.56 m | 6.15 m x 3.56 m |
| Main Level | Dining Room | 4.04 m | 2.95 m | 4.04 m x 2.95 m |
| Main Level | Kitchen | 4.24 m | 2.39 m | 4.24 m x 2.39 m |
| Main Level | Solarium | 6.05 m | 2.01 m | 6.05 m x 2.01 m |
https://www.realtor.ca/real-estate/28833144/402-349-st-clair-avenue-w-toronto-casa-loma-casa-loma
Contact Us
Contact us for more information
Michael C. Mclachlan
Salesperson
www.thecentral.ca/
55 St.clair Avenue West #255
Toronto, Ontario M4V 2Y7
(416) 921-1112
(416) 921-7424
www.centraltoronto.net/

