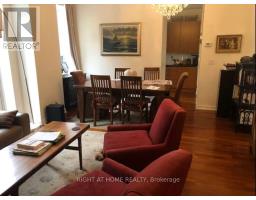402 - 48 St Clair Avenue W Toronto, Ontario M4V 2Z2
$3,000 Monthly
Stunning freshly painted 1-Bedroom + Den Condo in the sought-after St. Clair & Yonge neighborhood! This elegant unit offers high ceilings, abundant natural light, and picturesque courtyard views. Featuring a functional layout, it boasts a spacious bedroom with a Juliette balcony, ample closet space, and a versatile den perfect for a home office. The living room opens to a second Juliette balcony, ideal for enjoying the outdoors. Steps to the subway, trendy restaurants, and top-rated public and private schools. A rare find in a vibrant and convenient location! **** EXTRAS **** All Elfs, Existing Fridge, Stove, Washer And Dryer, Microwave, Dishwasher, And WindowCoverings. Inc. Exclusive Locker! (id:50886)
Property Details
| MLS® Number | C10429858 |
| Property Type | Single Family |
| Community Name | Yonge-St. Clair |
| CommunityFeatures | Pet Restrictions |
| Features | Balcony |
| ParkingSpaceTotal | 1 |
Building
| BathroomTotal | 2 |
| BedroomsAboveGround | 1 |
| BedroomsBelowGround | 1 |
| BedroomsTotal | 2 |
| Amenities | Storage - Locker |
| CoolingType | Central Air Conditioning |
| ExteriorFinish | Brick |
| FlooringType | Hardwood |
| HeatingFuel | Natural Gas |
| HeatingType | Forced Air |
| SizeInterior | 899.9921 - 998.9921 Sqft |
| Type | Apartment |
Parking
| Underground |
Land
| Acreage | No |
Rooms
| Level | Type | Length | Width | Dimensions |
|---|---|---|---|---|
| Main Level | Living Room | 5.13 m | 4.37 m | 5.13 m x 4.37 m |
| Main Level | Dining Room | 5.13 m | 4.37 m | 5.13 m x 4.37 m |
| Main Level | Kitchen | 3.43 m | 2.31 m | 3.43 m x 2.31 m |
| Main Level | Primary Bedroom | 3.66 m | 3.28 m | 3.66 m x 3.28 m |
| Main Level | Den | 3.63 m | 2.44 m | 3.63 m x 2.44 m |
Interested?
Contact us for more information
Mazhar Jabakhanji
Salesperson
480 Eglinton Ave West #30, 106498
Mississauga, Ontario L5R 0G2





















