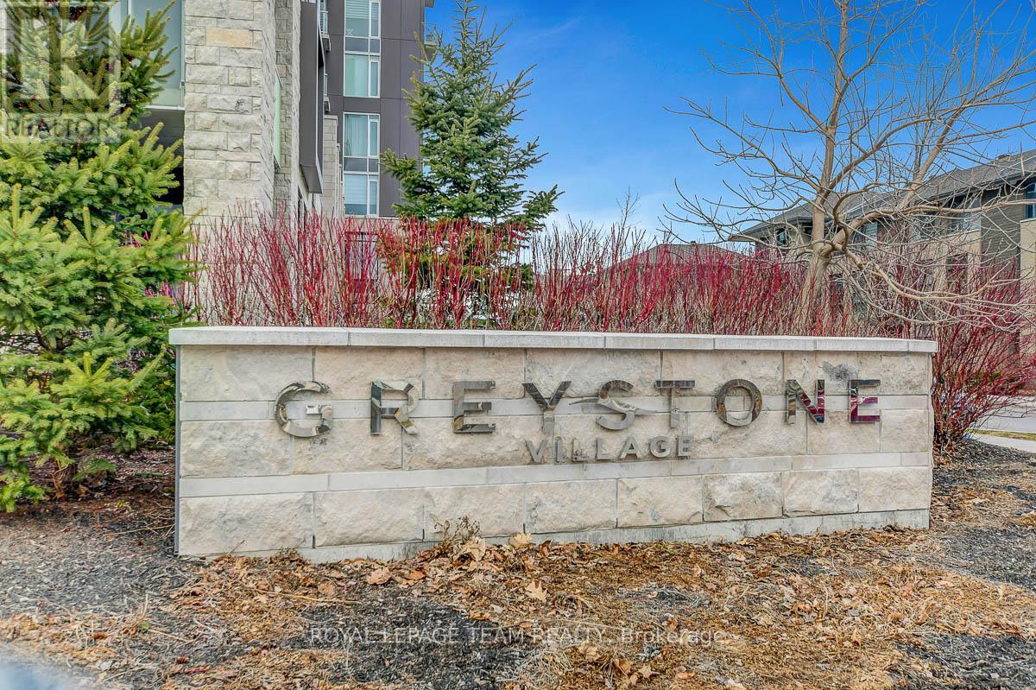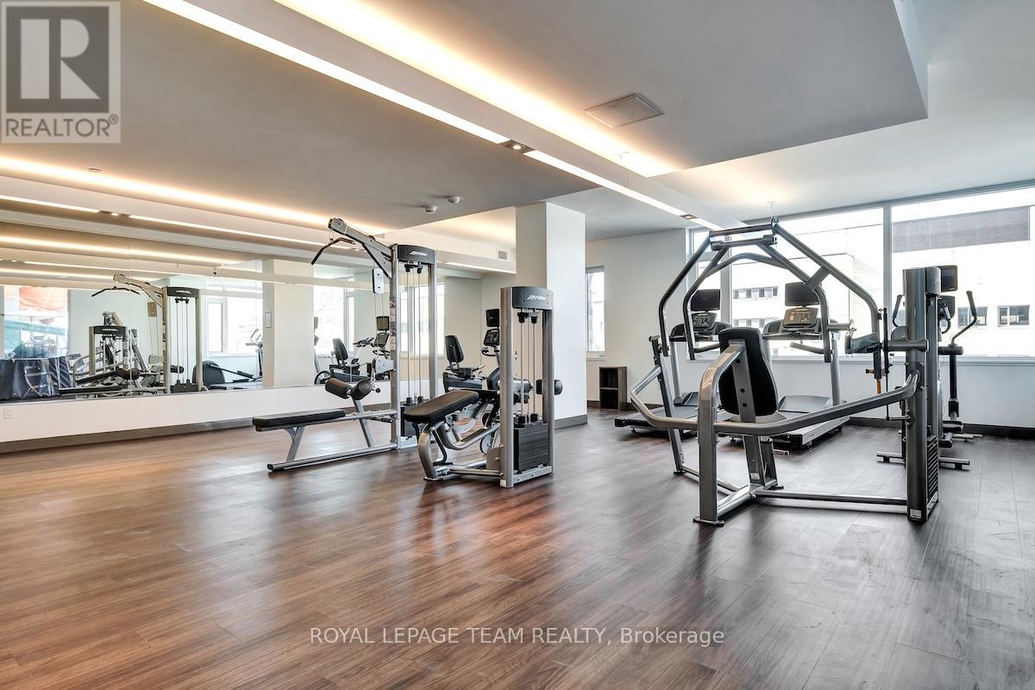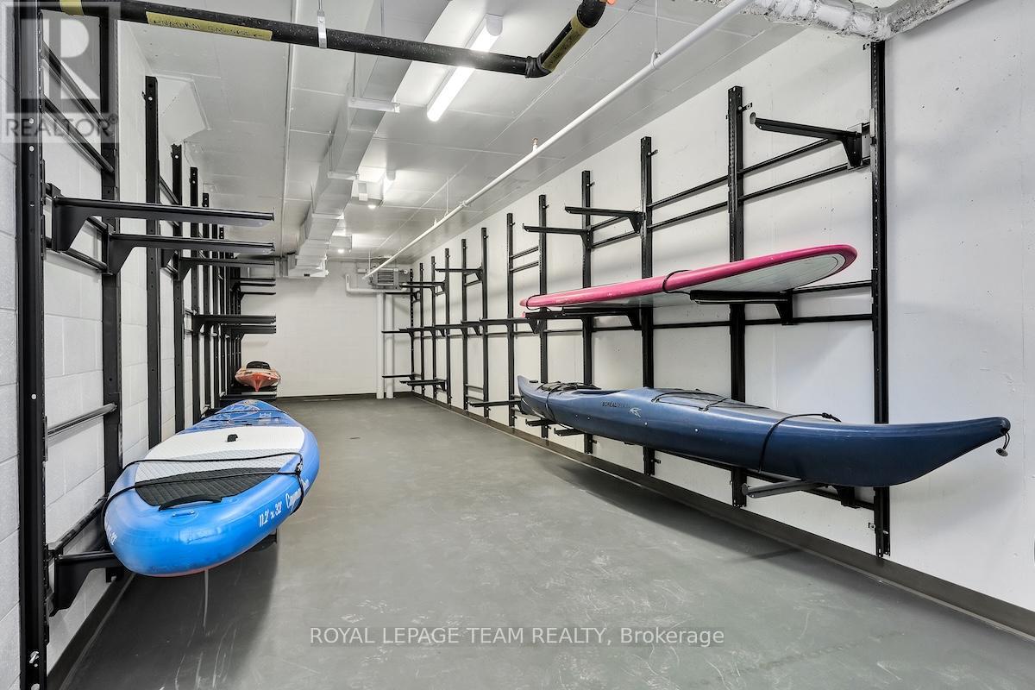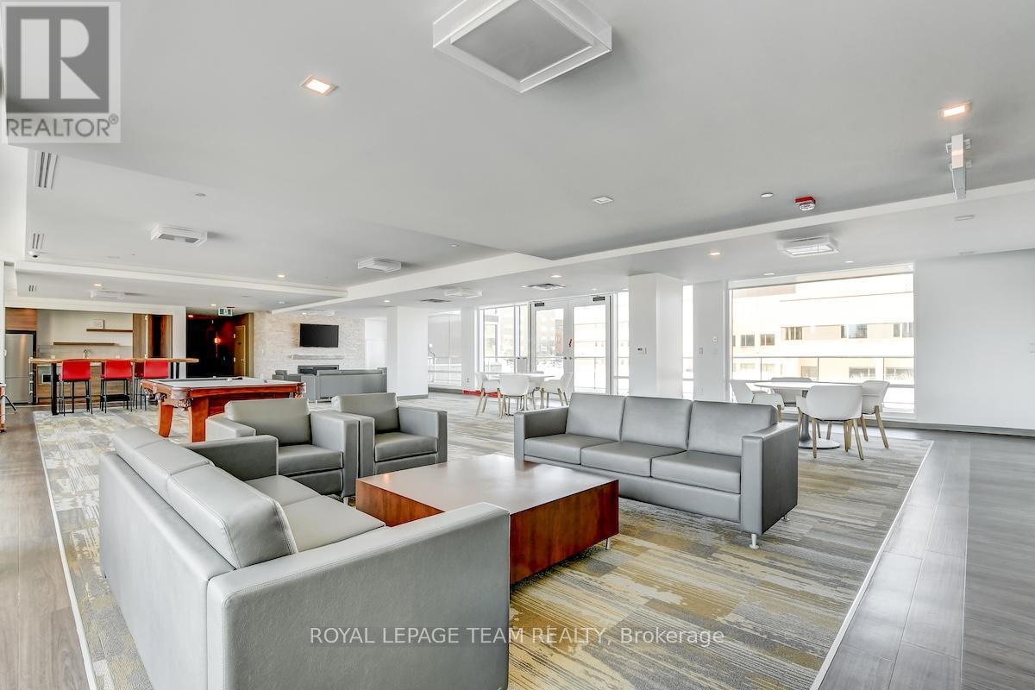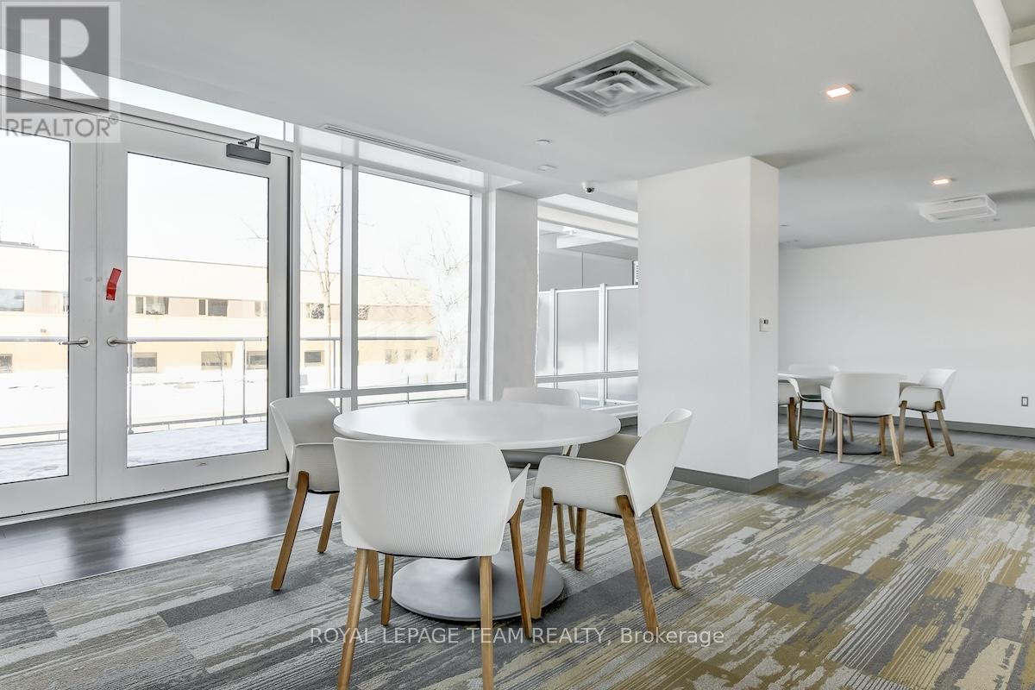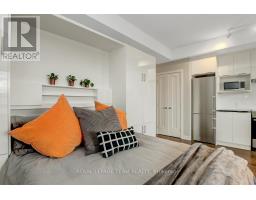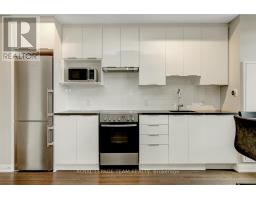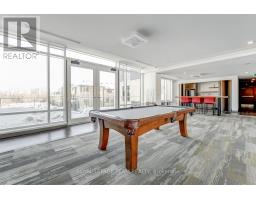402 - 530 De Mazenod Avenue Ottawa, Ontario K1S 5W8
$360,000Maintenance, Common Area Maintenance, Insurance
$330.45 Monthly
Maintenance, Common Area Maintenance, Insurance
$330.45 MonthlyUrban living at its finest in this spacious "smart" bachelor luxury studio in the heart of Greystone Village built by EQ Homes. Offering 514 sq.ft of elegant & thoughtfully designed living space, the main living area features sun filled expansive windows, engineered hardwood throughout, custom build-in murphy bed with additional side storage and open concept kitchen with quartz countertops & stainless steel appliances. This summer, enjoy additional living space on large 147 sq.ft. west facing balcony w/ natural gas BBQ hook up overlooking the tranquil community gardens behind Saint Paul University. Upgraded main bathroom with walk-in shower and dual shower heads. In-unit laundry closet with washer & dryer for added convenience. Building amenities include light filled lounge & games room equipped with kitchenette, party room available for private functions, guest suite-ideal for out of town visitors, exercise room, yoga room, kayak storage, bike storage, pet washing station, car washing station & common area laundry room equipped with oversized washer & dryer. 1 locker included. Located in the vibrant community of Ottawa East, walking distance to restaurants, shopping, the Glebe, Landsdowne, the Canal, University of Ottawa, and the scenic trail network along the Rideau River. (id:50886)
Property Details
| MLS® Number | X12072636 |
| Property Type | Single Family |
| Community Name | 4407 - Ottawa East |
| Amenities Near By | Public Transit |
| Community Features | Pet Restrictions |
| Features | Balcony, In Suite Laundry |
Building
| Bathroom Total | 1 |
| Amenities | Car Wash, Exercise Centre, Party Room, Storage - Locker |
| Appliances | Blinds, Dishwasher, Dryer, Hood Fan, Microwave, Stove, Washer, Refrigerator |
| Cooling Type | Central Air Conditioning |
| Exterior Finish | Brick, Stone |
| Heating Fuel | Natural Gas |
| Heating Type | Heat Pump |
| Size Interior | 500 - 599 Ft2 |
| Type | Apartment |
Parking
| Underground | |
| Garage |
Land
| Acreage | No |
| Land Amenities | Public Transit |
Rooms
| Level | Type | Length | Width | Dimensions |
|---|---|---|---|---|
| Main Level | Living Room | 5.41 m | 5.08 m | 5.41 m x 5.08 m |
| Main Level | Bathroom | 3.24 m | 2.13 m | 3.24 m x 2.13 m |
https://www.realtor.ca/real-estate/28144471/402-530-de-mazenod-avenue-ottawa-4407-ottawa-east
Contact Us
Contact us for more information
Sophie Schram
Salesperson
www.sophieandjohn.com/
3101 Strandherd Drive, Suite 4
Ottawa, Ontario K2G 4R9
(613) 825-7653
(613) 825-8762
www.teamrealty.ca/
John Payette
Broker
www.sophieandjohn.com/
3101 Strandherd Drive, Suite 4
Ottawa, Ontario K2G 4R9
(613) 825-7653
(613) 825-8762
www.teamrealty.ca/



