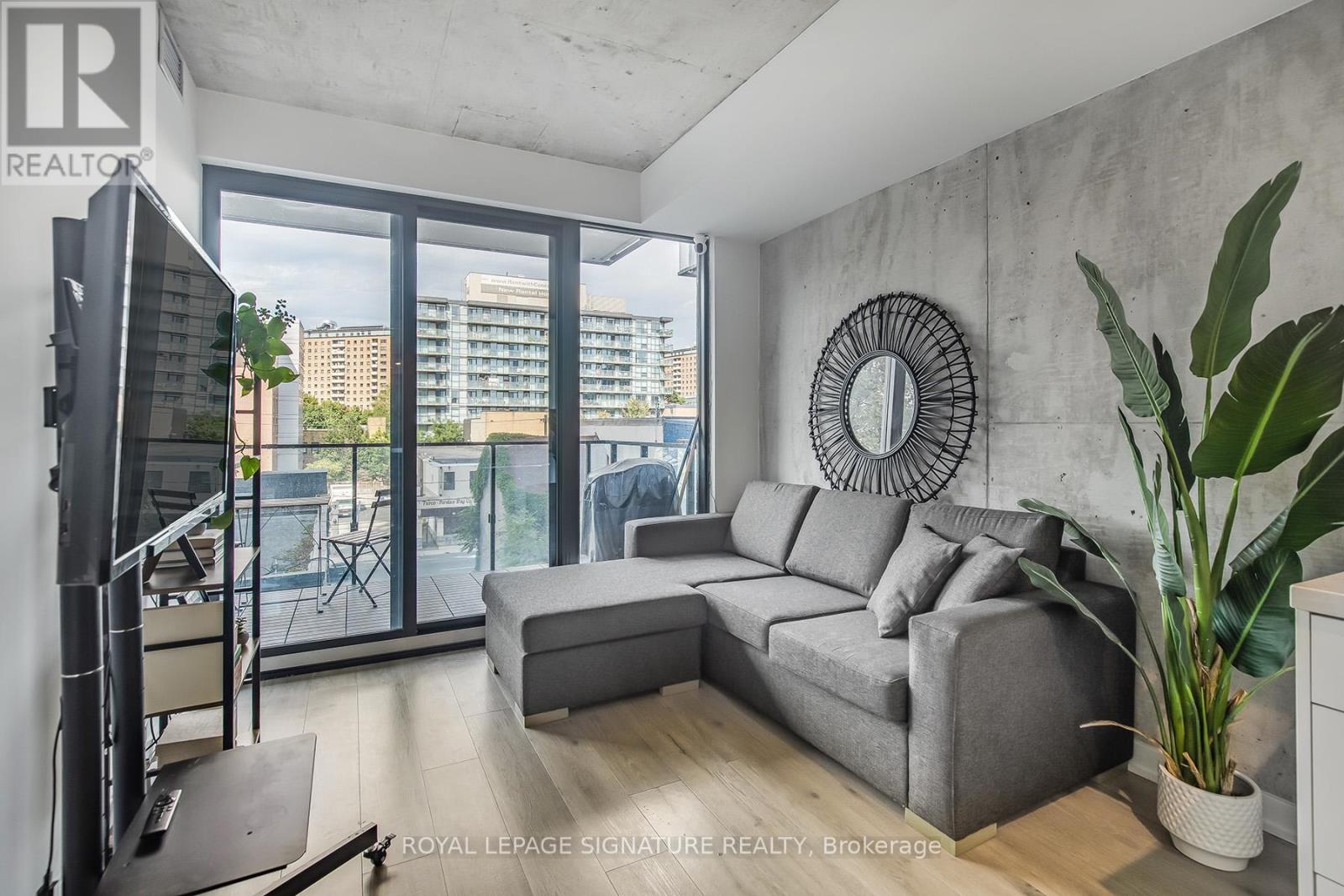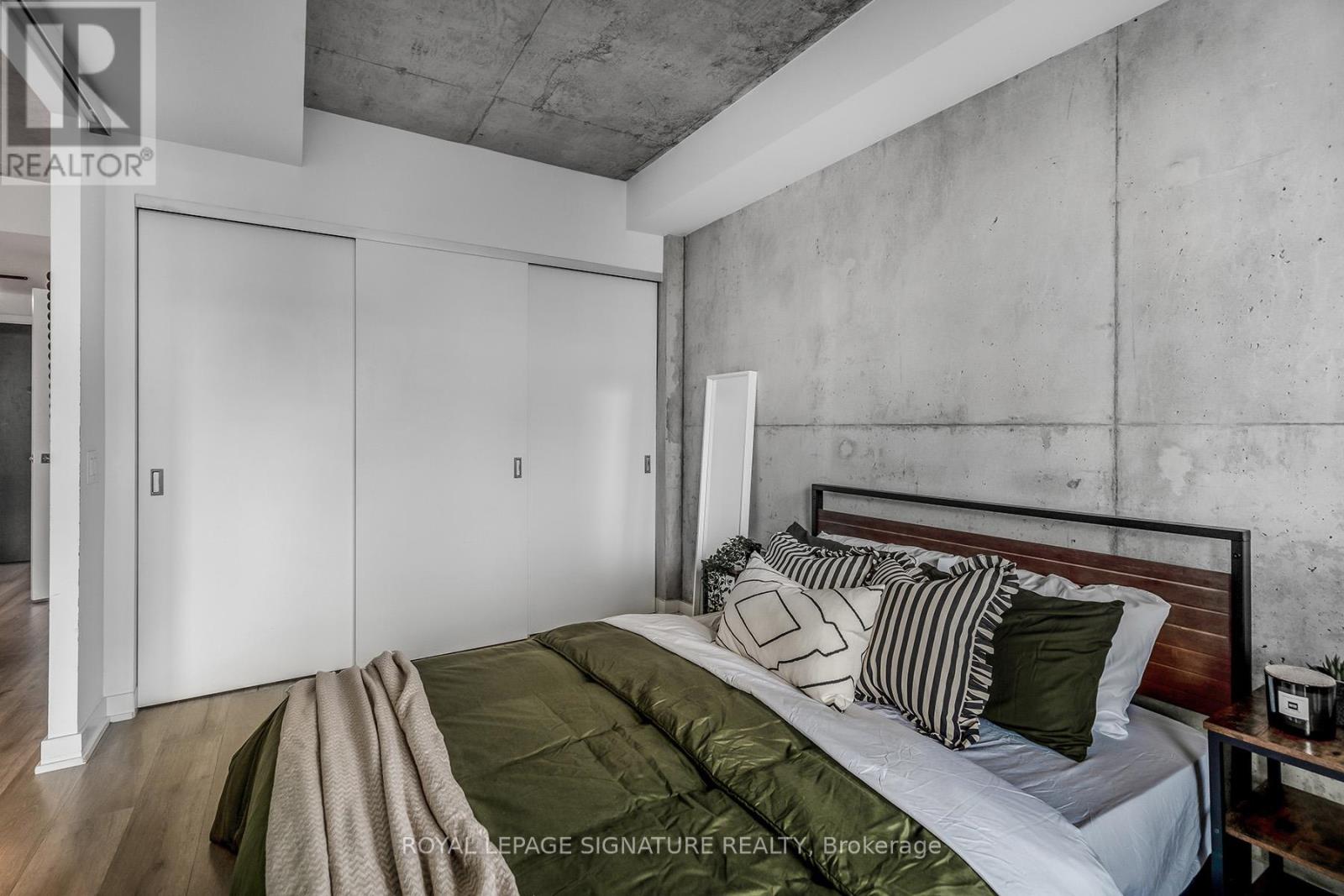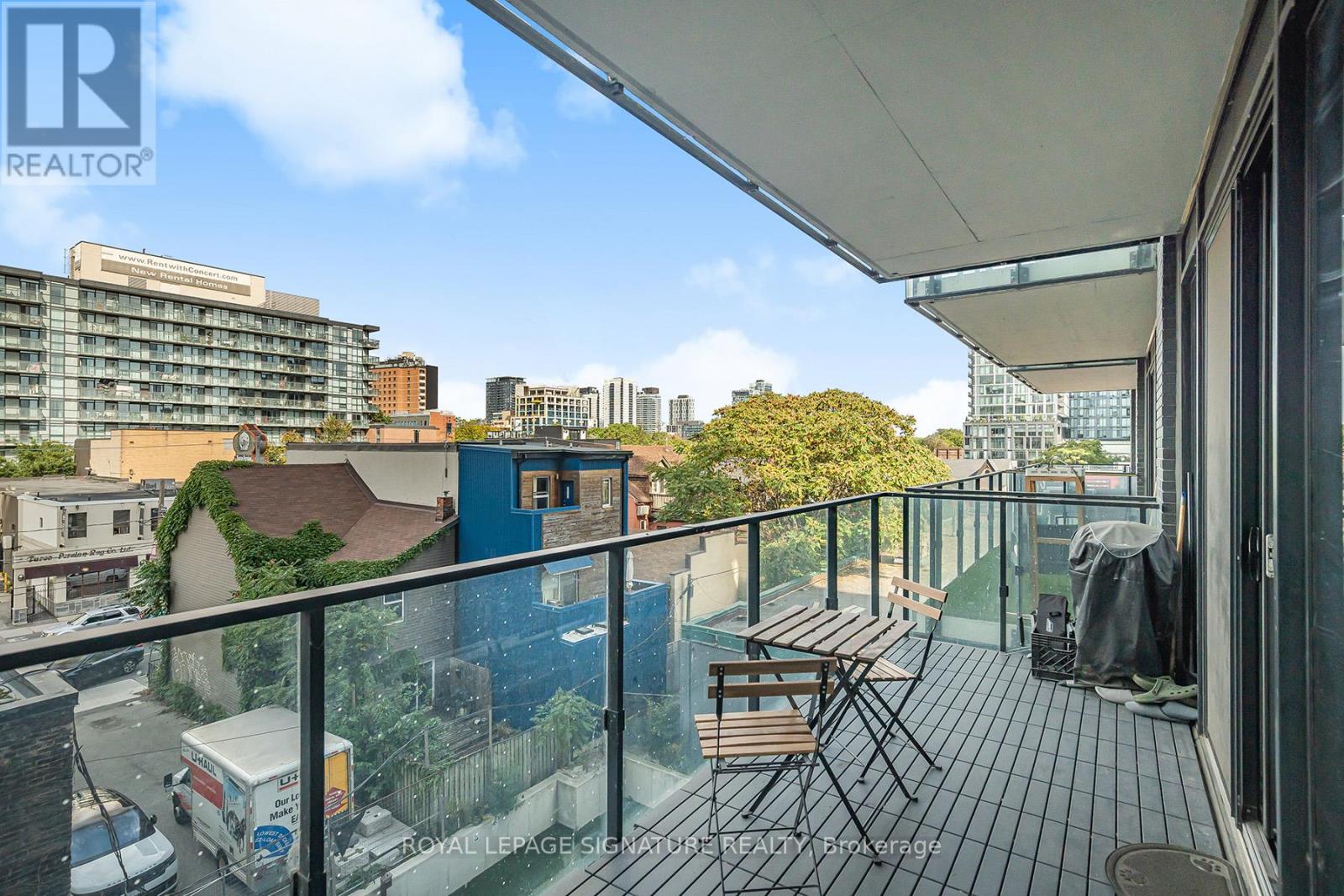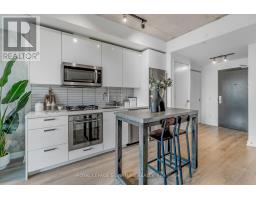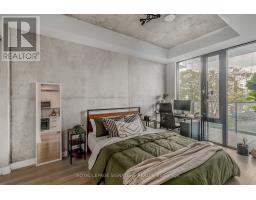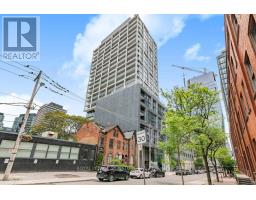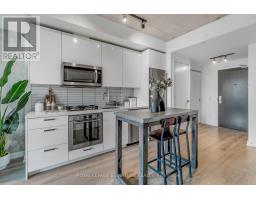402 - 55 Ontario Street Toronto, Ontario M5A 0T8
$585,000Maintenance, Water, Common Area Maintenance, Insurance
$476.01 Monthly
Maintenance, Water, Common Area Maintenance, Insurance
$476.01 MonthlyStylish East 55 Condo! Spacious & Sunny, 1 Bed W/ Proper Living Room, Large Bedroom can fit King Bed. 9 Ft Concrete Ceilings & Feature Walls. Large Bathroom, High End, Luxury Finishes. Hardwood Flrs Thru-Out, Modern Kitchen W/ Gas Cooktop & Stainless Steel Appl. Large Balcony w/ Gas Hookup For Bbq. Walking Distance To Transit, Restaurants, Cafes, St. Lawrence Market, King Streetcars, George Brown College, Etc. Easy Access To Hwy. **** EXTRAS **** Bldg Amenities Include Concierge, Large Rooftop Terrace, Outdoor Pool, Gym, Party Rm. (id:50886)
Property Details
| MLS® Number | C9388204 |
| Property Type | Single Family |
| Community Name | Moss Park |
| AmenitiesNearBy | Hospital, Park, Place Of Worship, Public Transit, Schools |
| CommunityFeatures | Pet Restrictions |
| Features | Balcony |
| PoolType | Outdoor Pool |
Building
| BathroomTotal | 1 |
| BedroomsAboveGround | 1 |
| BedroomsTotal | 1 |
| Amenities | Security/concierge, Exercise Centre, Visitor Parking, Storage - Locker |
| Appliances | Cooktop, Dishwasher, Dryer, Microwave, Oven, Refrigerator, Washer |
| ArchitecturalStyle | Loft |
| CoolingType | Central Air Conditioning |
| ExteriorFinish | Concrete |
| FireProtection | Security System |
| FlooringType | Hardwood |
| HeatingFuel | Natural Gas |
| HeatingType | Forced Air |
| SizeInterior | 499.9955 - 598.9955 Sqft |
| Type | Apartment |
Parking
| Underground |
Land
| Acreage | No |
| LandAmenities | Hospital, Park, Place Of Worship, Public Transit, Schools |
Rooms
| Level | Type | Length | Width | Dimensions |
|---|---|---|---|---|
| Flat | Living Room | 7.02 m | 2.78 m | 7.02 m x 2.78 m |
| Flat | Dining Room | 7.02 m | 2.78 m | 7.02 m x 2.78 m |
| Flat | Kitchen | 7.02 m | 2.78 m | 7.02 m x 2.78 m |
| Flat | Primary Bedroom | 3.97 m | 2.75 m | 3.97 m x 2.75 m |
https://www.realtor.ca/real-estate/27519286/402-55-ontario-street-toronto-moss-park-moss-park
Interested?
Contact us for more information
Elena Saradidis
Salesperson
495 Wellington St W #100
Toronto, Ontario M5V 1G1
Michele Pedro
Salesperson
495 Wellington St W #100
Toronto, Ontario M5V 1G1








