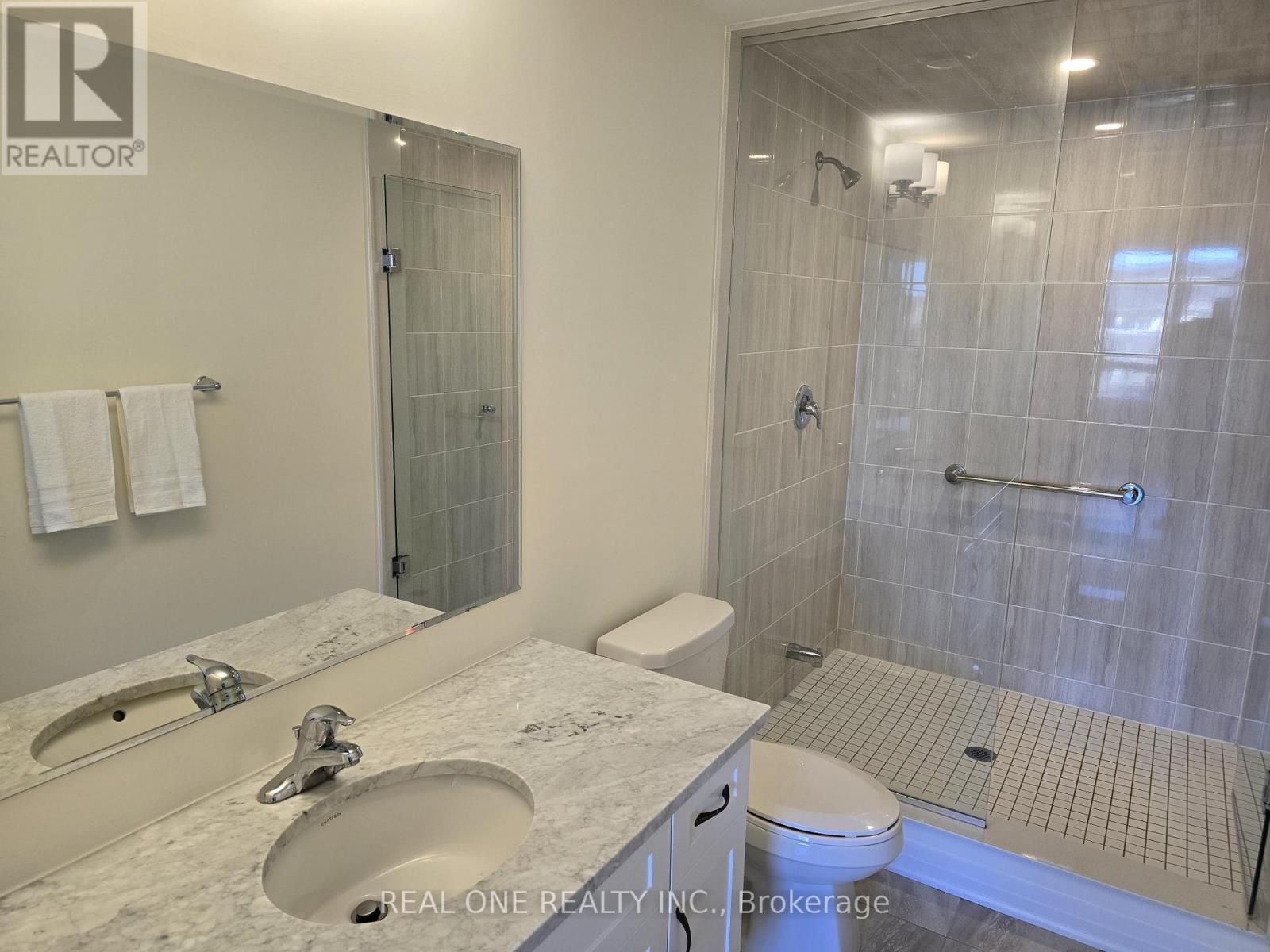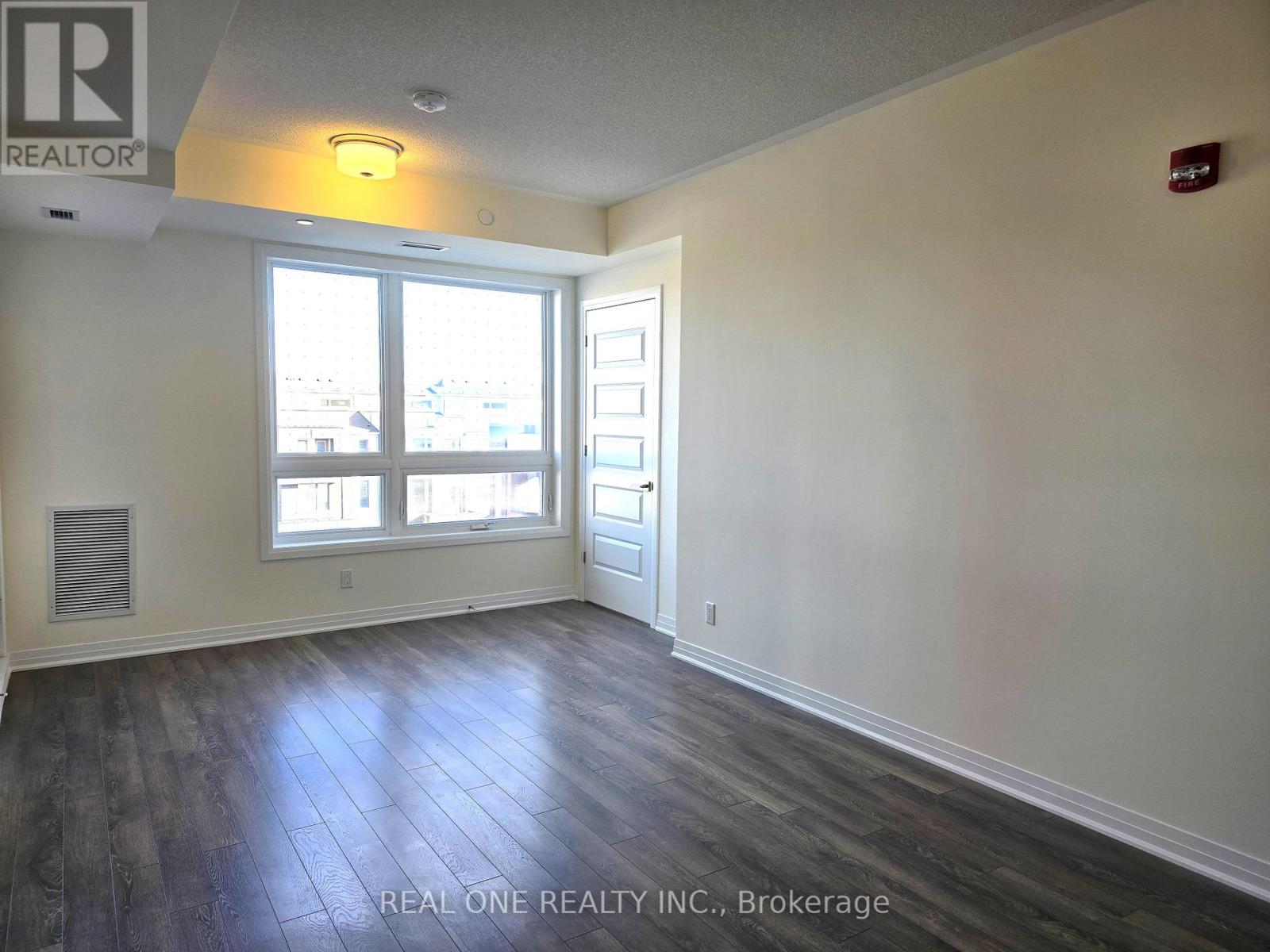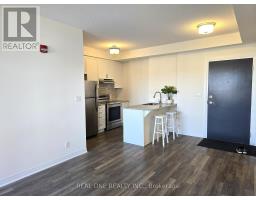402 - 58 Adam Sellers Street Markham, Ontario L6B 1P5
$2,850 Monthly
Welcome to 4 years New Condo Built By Mattamy Homes, Featuring 2 Beds, 2 Full Baths, Open Concept Functional Split Bedroom Layout 869 Sqt, 9 Ft Ceiling ,Laminate Floor throughout, Upgraded Kitchen Granite counter & Breakfast bar, Stainless Steel Appliances, Bathroom Vanity/Tiles, W/I Closet In Master Bedroom, And 83 Sq Ft Enclosed Balcony with Glass Windows for all Seasons. Walking Distance To Cornell Community Centre And Park, Markham Stouffville Hospital, Library, Cornell Viva Bus Terminal, And Schools. 1 Parking And 1 Locker ,Rogers WIFI Included. **** EXTRAS **** Rogers Ignite Internet (Included ). Amenities Include: Fitness Centre, Entertainment Lounge, Rooftop/Outdoor Space. (id:50886)
Property Details
| MLS® Number | N11884542 |
| Property Type | Single Family |
| Community Name | Cornell |
| AmenitiesNearBy | Hospital, Park, Public Transit, Schools |
| CommunicationType | High Speed Internet |
| CommunityFeatures | Pet Restrictions, Community Centre |
| Features | Balcony |
| ParkingSpaceTotal | 1 |
Building
| BathroomTotal | 2 |
| BedroomsAboveGround | 2 |
| BedroomsTotal | 2 |
| Amenities | Exercise Centre, Party Room, Visitor Parking, Storage - Locker |
| Appliances | Dishwasher, Dryer, Refrigerator, Stove, Washer |
| CoolingType | Central Air Conditioning |
| ExteriorFinish | Brick |
| FireProtection | Security System |
| HeatingFuel | Natural Gas |
| HeatingType | Forced Air |
| SizeInterior | 799.9932 - 898.9921 Sqft |
| Type | Apartment |
Parking
| Underground |
Land
| Acreage | No |
| LandAmenities | Hospital, Park, Public Transit, Schools |
Rooms
| Level | Type | Length | Width | Dimensions |
|---|---|---|---|---|
| Flat | Kitchen | 2.92 m | 2.69 m | 2.92 m x 2.69 m |
| Flat | Living Room | 5.13 m | 3.2 m | 5.13 m x 3.2 m |
| Flat | Dining Room | 5.13 m | 3.2 m | 5.13 m x 3.2 m |
| Flat | Primary Bedroom | 3.61 m | 3.12 m | 3.61 m x 3.12 m |
| Flat | Bedroom 2 | 3.05 m | 2.84 m | 3.05 m x 2.84 m |
https://www.realtor.ca/real-estate/27719852/402-58-adam-sellers-street-markham-cornell-cornell
Interested?
Contact us for more information
Jinsong Lu
Salesperson
15 Wertheim Court Unit 302
Richmond Hill, Ontario L4B 3H7

































