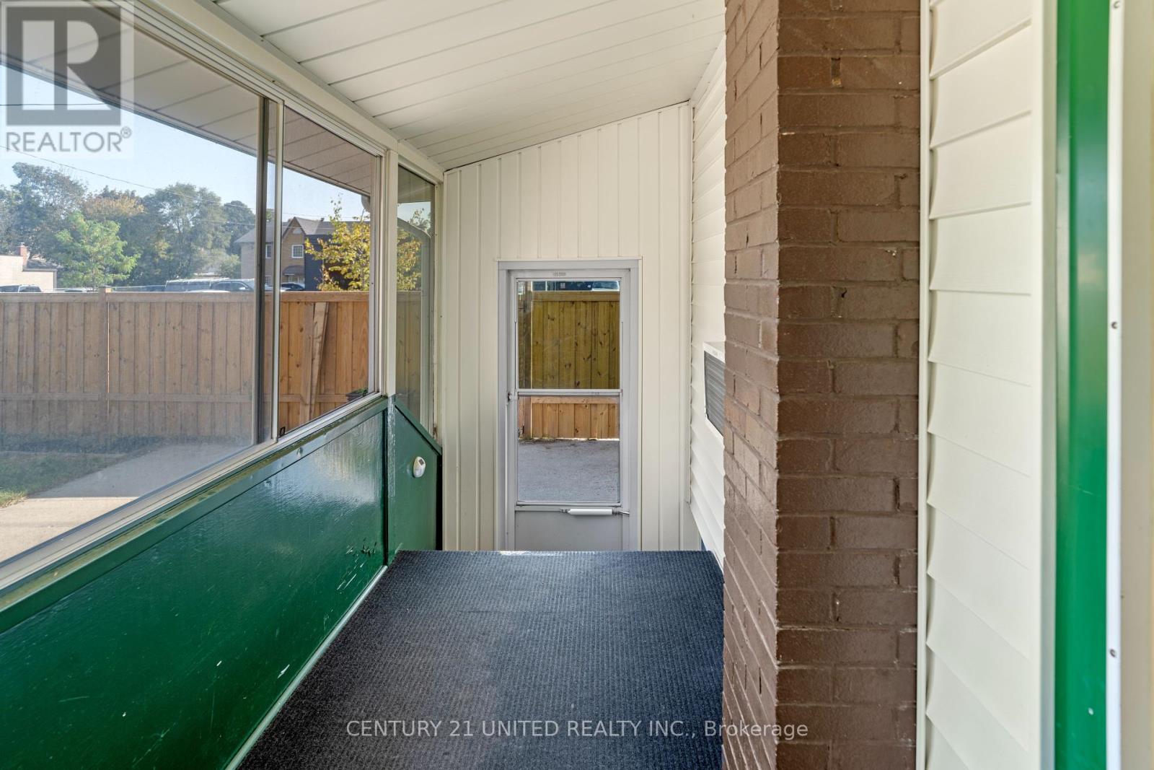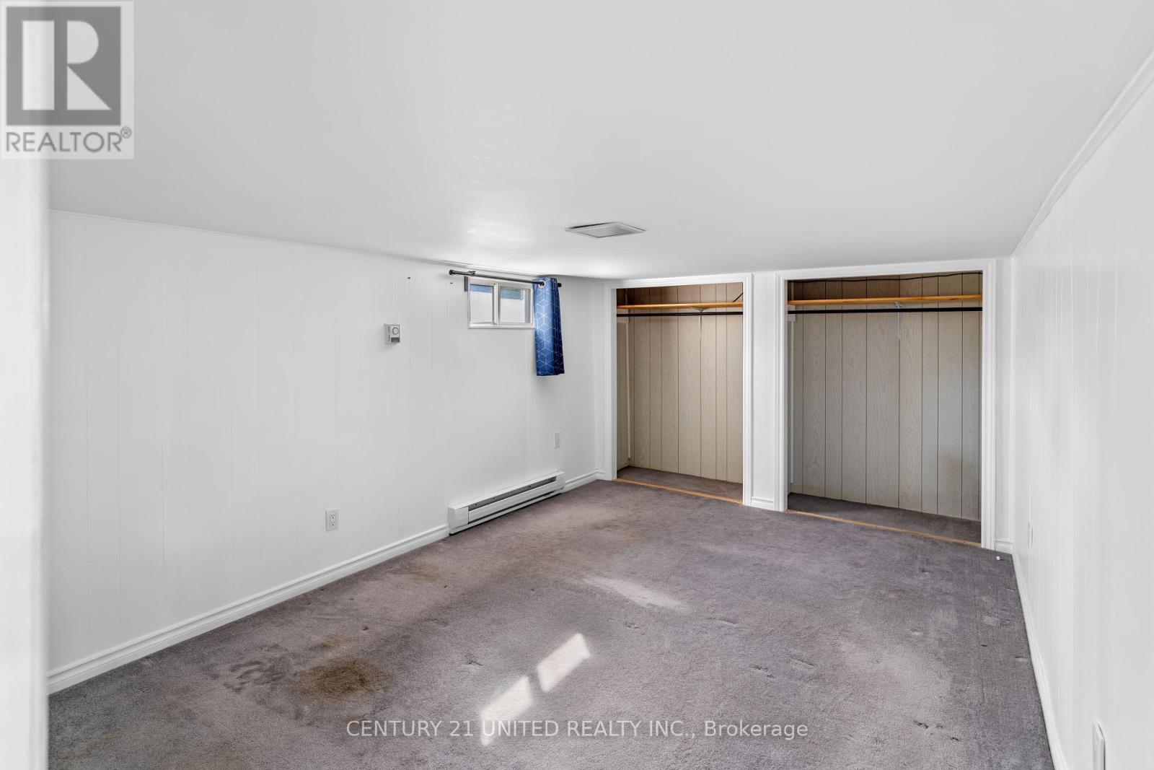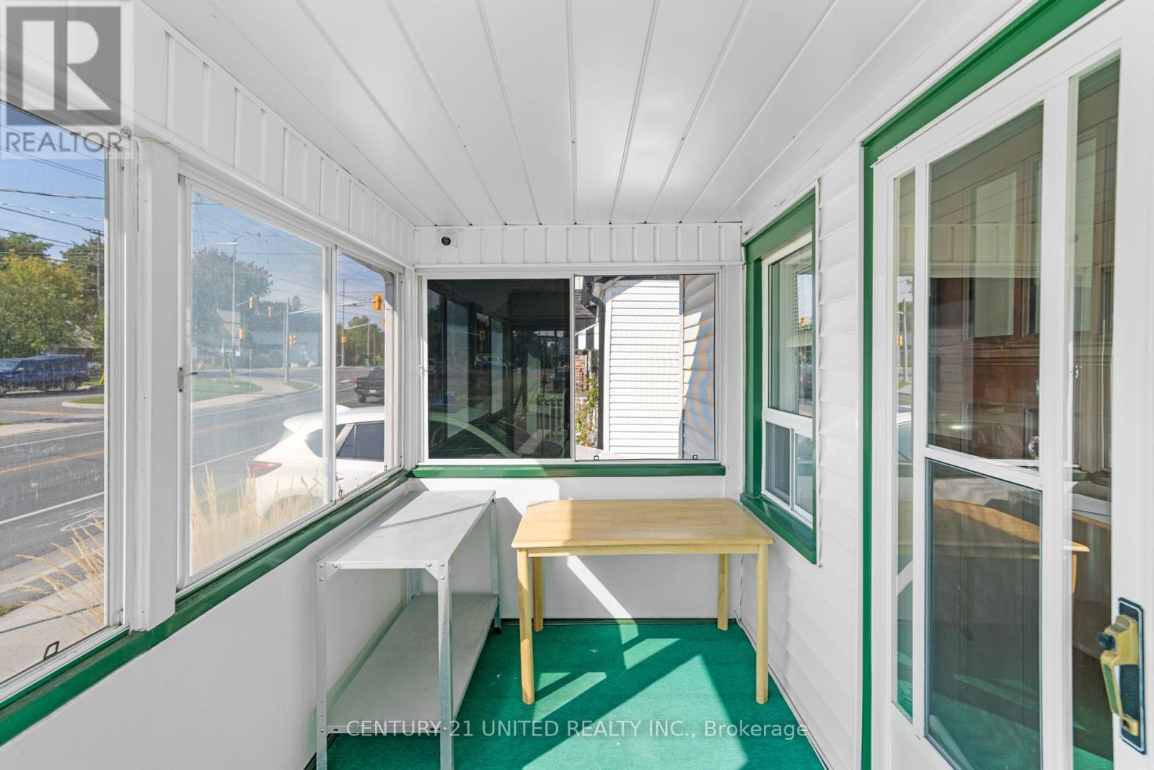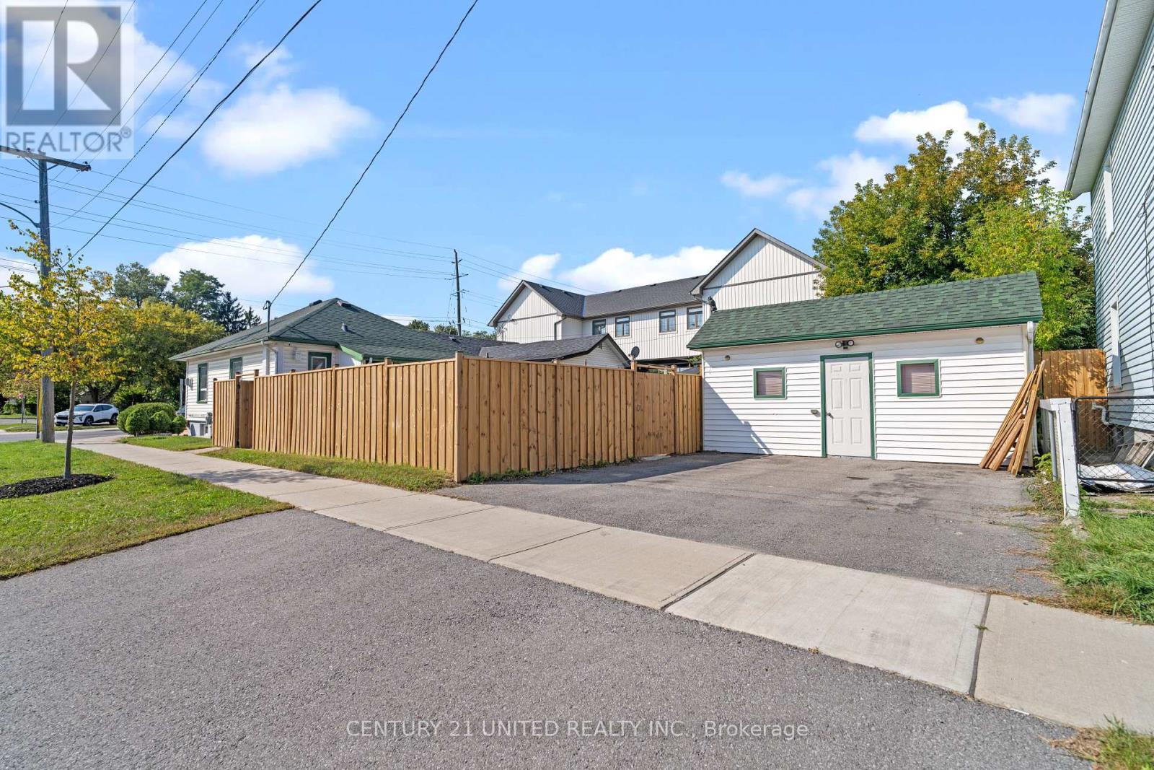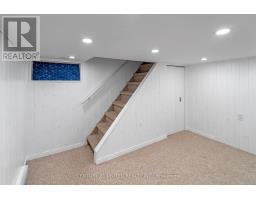402 Mcdonnel Street Peterborough, Ontario K9H 2X6
$469,000
This charming 3-bedroom, 2-bathroom bungalow is situated on a fully fenced corner lot in the heart of Peterborough. The eat-in kitchen offers a cozy space to gather, while the screen room provides a perfect spot to relax and keep an eye on the kids as they enjoy the backyard, complete with a recently upgraded privacy fencing. A powered shed is ideal for extra storage or a hobbyists workshop, and the double paved driveway offers ample parking. Conveniently located within walking distance to scenic Downtown trails, Jackson Park, and just a few steps from major bus routes, this home is perfect for first-time buyers, those looking to downsize, or savvy investors. **** EXTRAS **** Home inspection in documents (id:50886)
Open House
This property has open houses!
1:00 pm
Ends at:3:00 pm
Property Details
| MLS® Number | X10420918 |
| Property Type | Single Family |
| Community Name | Monaghan |
| AmenitiesNearBy | Park, Public Transit |
| CommunityFeatures | School Bus |
| Features | Flat Site, Dry |
| ParkingSpaceTotal | 2 |
| Structure | Drive Shed, Workshop |
| ViewType | City View |
Building
| BathroomTotal | 2 |
| BedroomsAboveGround | 1 |
| BedroomsBelowGround | 2 |
| BedroomsTotal | 3 |
| Amenities | Fireplace(s) |
| Appliances | Water Heater, Blinds, Dishwasher, Dryer, Refrigerator, Stove, Washer |
| ArchitecturalStyle | Bungalow |
| BasementDevelopment | Finished |
| BasementType | Full (finished) |
| ConstructionStyleAttachment | Detached |
| CoolingType | Wall Unit |
| ExteriorFinish | Vinyl Siding |
| FireProtection | Smoke Detectors |
| FireplacePresent | Yes |
| FireplaceTotal | 1 |
| FoundationType | Poured Concrete |
| HalfBathTotal | 1 |
| HeatingFuel | Electric |
| HeatingType | Baseboard Heaters |
| StoriesTotal | 1 |
| SizeInterior | 699.9943 - 1099.9909 Sqft |
| Type | House |
| UtilityWater | Municipal Water |
Land
| Acreage | No |
| FenceType | Fenced Yard |
| LandAmenities | Park, Public Transit |
| Sewer | Sanitary Sewer |
| SizeDepth | 103 Ft |
| SizeFrontage | 30 Ft |
| SizeIrregular | 30 X 103 Ft |
| SizeTotalText | 30 X 103 Ft|under 1/2 Acre |
| ZoningDescription | R1 |
Rooms
| Level | Type | Length | Width | Dimensions |
|---|---|---|---|---|
| Basement | Bedroom | 3.05 m | 4.22 m | 3.05 m x 4.22 m |
| Basement | Bedroom | 4.19 m | 3.2 m | 4.19 m x 3.2 m |
| Basement | Den | 3.56 m | 3.06 m | 3.56 m x 3.06 m |
| Main Level | Kitchen | 2.84 m | 2.84 m | 2.84 m x 2.84 m |
| Main Level | Family Room | 3.28 m | 3.56 m | 3.28 m x 3.56 m |
| Main Level | Living Room | 3.58 m | 3.63 m | 3.58 m x 3.63 m |
| Main Level | Bedroom | 3.02 m | 3.15 m | 3.02 m x 3.15 m |
Utilities
| Cable | Installed |
| Sewer | Installed |
https://www.realtor.ca/real-estate/27642889/402-mcdonnel-street-peterborough-monaghan-monaghan
Interested?
Contact us for more information
Carrie Brockhurst
Salesperson




